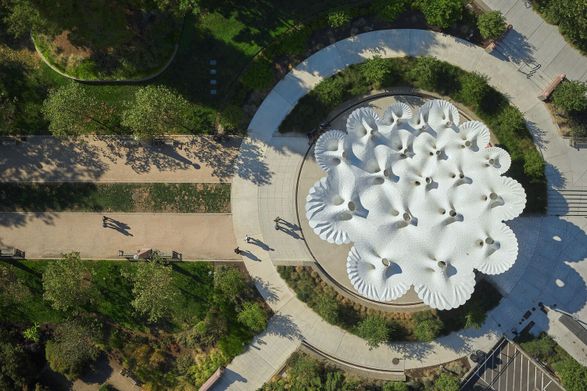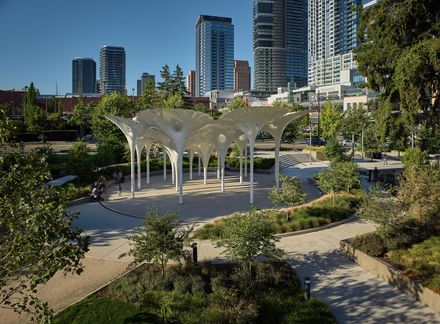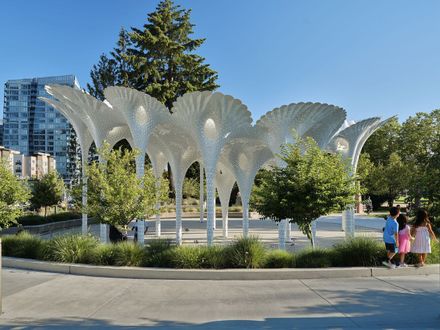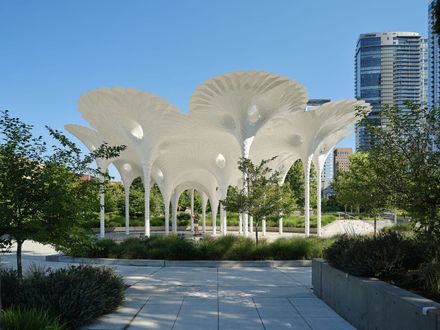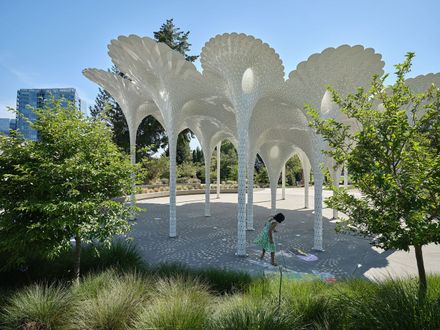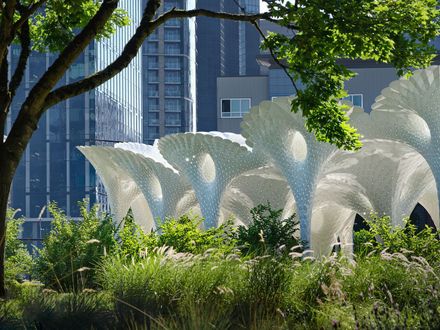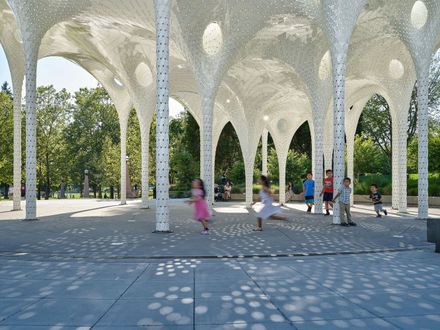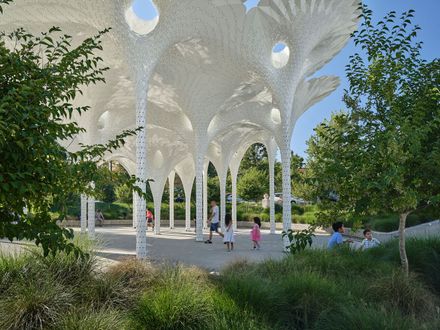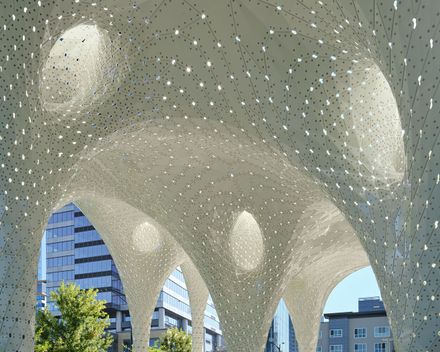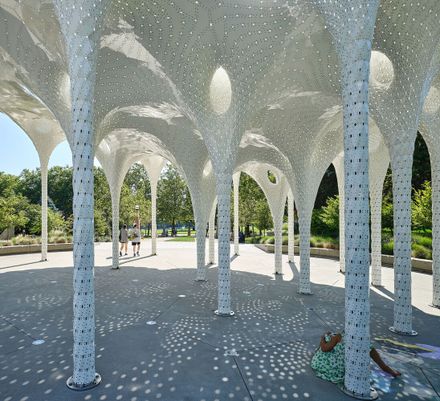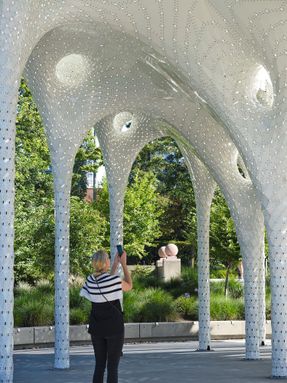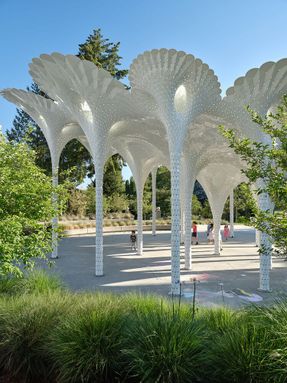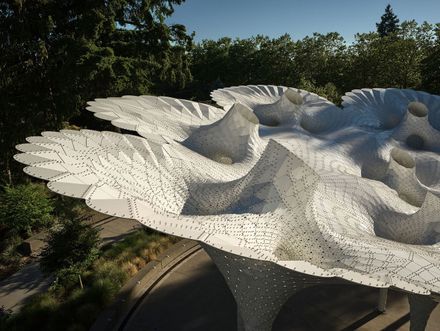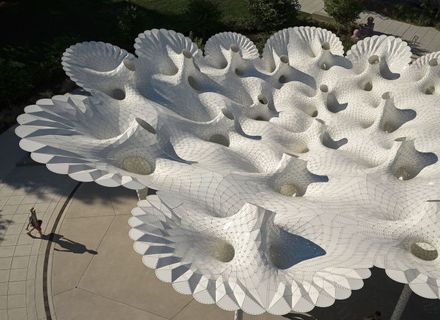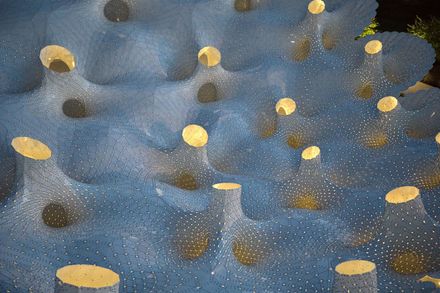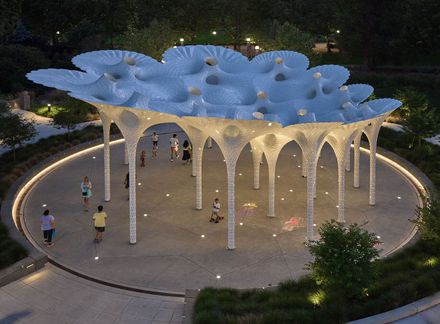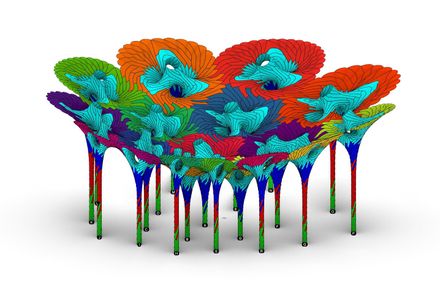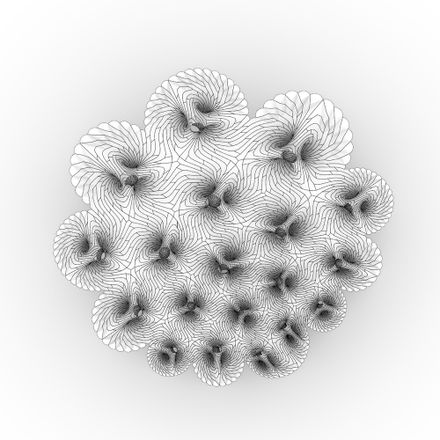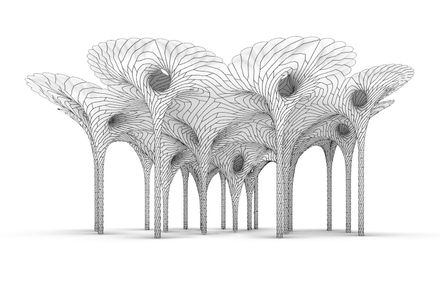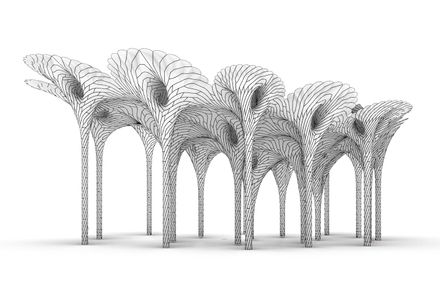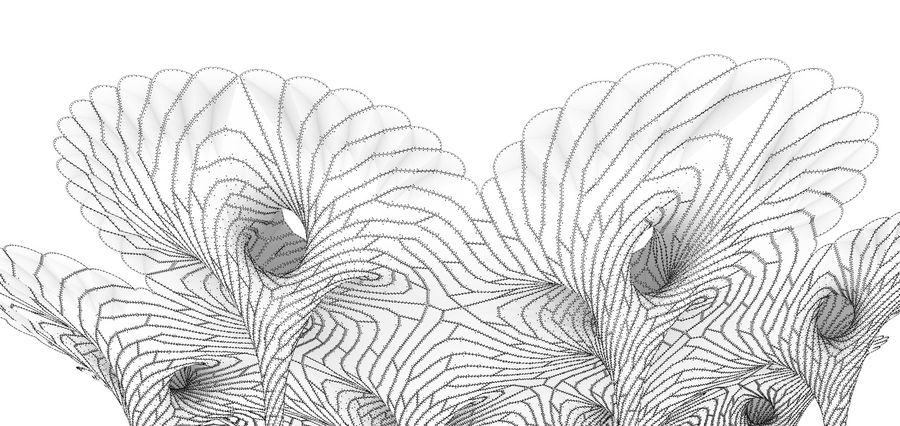
Piloti Installation
ARCHITECTS
Marc Fornes / Theverymany
COMMISSIONED
The City Of Bellevue, Washington
PHOTOGRAPHS
Doublespace Photography Younes Bounhar
LOCATION
Bellevue, United States
CATEGORY
Installations & Structures
An ultra-thin, self-supported, aluminum shell structure for the City of Bellevue, Washington. Commissioned by the City of Bellevue, PILOTI is a striking rotunda structure designed by Marc Fornes and THEVERYMANY.
Rising as an iconic entrance on the threshold of Bellevue's Downtown Park, PILOTI gathers the city into its embrace while opening onto the green expanse beyond.
This ultra-thin, self-supported installation is a harmonious fusion of elegance and structural innovation, utilizing a lightweight aluminum surface that gracefully unfolds into a complex, umbrella-like canopy.
More than just an entrance, this canopy is a gesture of welcome and belonging where structure and ornament fold seamlessly into one another. PILOTI is a place where light, air, and people mingle.
Structure and Skin - Standing 7.2 meters tall, PILOTI is composed of 6,665 unique aluminum parts connected by a total of 180,900 rivets.
Formally, PILOTI is an aggregation of many umbrellas blended into a singular and all-enveloping, circular surface. Each umbrella is gently lifted and balanced upon a slender column so stiletto-thin that it seems to defy gravity while hovering in place.
The capitals surmounting each column twist and branch outward in manifold turns, where inside becomes outside and outside folds inward again, creating a living geometry in constant transformation.
Unlike traditional capitals, simply a transition between column and ceiling, PILOTI's capitals, columns, and ceiling are the same and seamlessly distilled into a unified self-sustaining structure.
A generous cantilever, highlighted by glistening pleats, gracefully dances along PILOTI's perimeter.
This intricately folded edge ensures structural resilience, while each pleat terminates with a scalloped finial to evoke the delicate detailing of historical marquees. The memory of ornament is carried forward in PILOTI's contemporary form.
PERFORATIONS
PILOTI's surface is adorned with a constellation of tiny openings that are both utilitarian and poetic in nature.
Initially designed to aid in the assembly process, these perforations scatter natural light into dappled shadow patterns that drift below by day.
By night, these openings transform into a canvas for diffused illumination, creating a welcoming radiance and gentle ethereal glow.
PILOTI, both a locale and a lantern, is a guiding beacon, ushering visitors into the park and enhancing their experience through magical moments of discovery.
IMMERSIVE EXPERIENCE
Simultaneously a signal and shelter, landmark and living room, PILOTI is a dynamic gathering space for the community in constant programmatic flux.
PILOTI sets the stage for casual exploration, serendipitous encounters, and moments of celebration. Weddings, birthdays, reunions, and all celebrations of shared joy flourish within.
Whether pausing to admire its form or spending time beneath its airy canopy, PILOTI provides a memorable and immersive environment for park-goers to linger, fostering connections, hosting shared moments, and accompanying lasting memories.
Designed with community engagement in mind, PILOTI is not just a functional entrance but a place of wonder and interaction, blending architectural innovation with everyday urban life.
Standing in its light, one feels both sheltered and uplifted. PILOTI belongs to everyone who steps beneath it, a work of architecture transformed into a vessel for togetherness, discovery, and delight.


