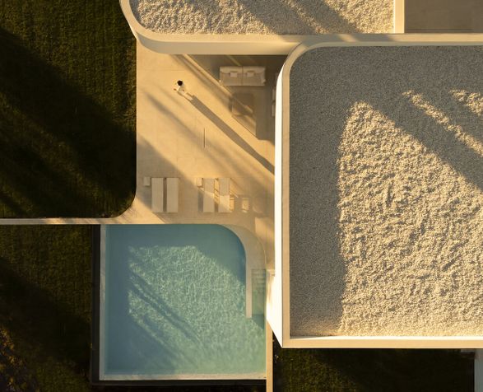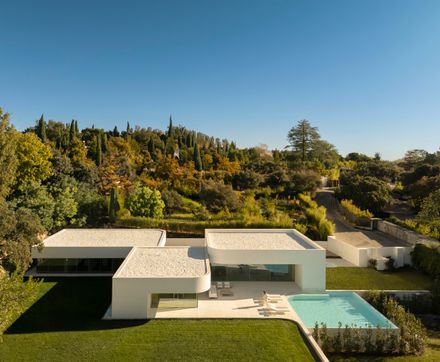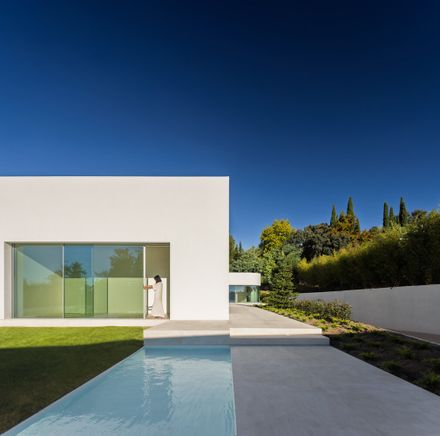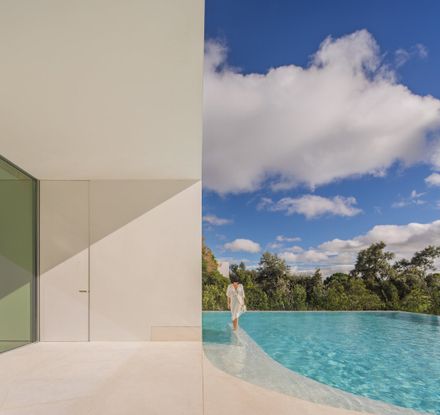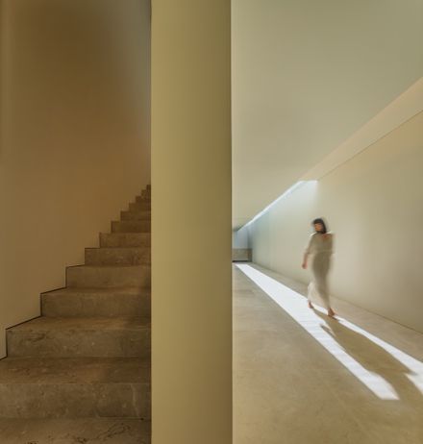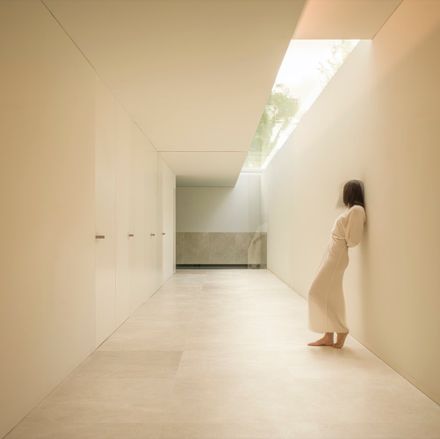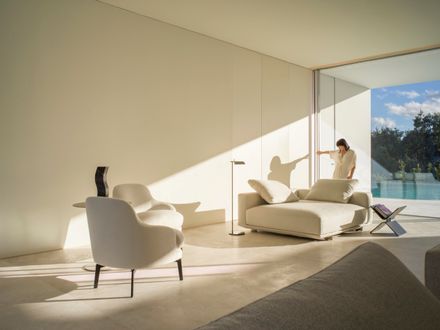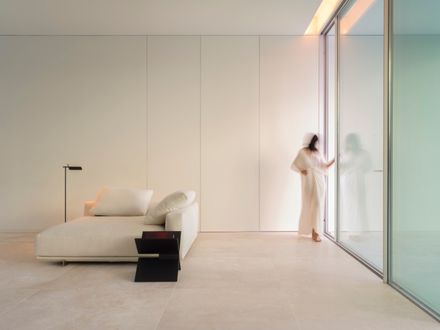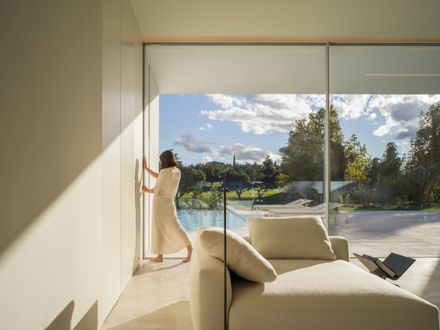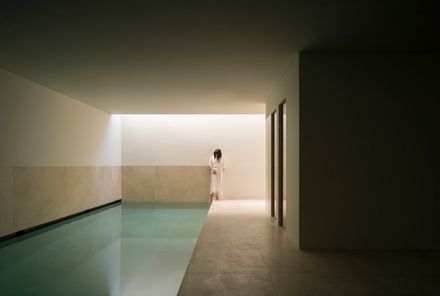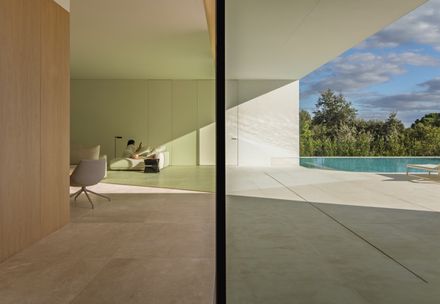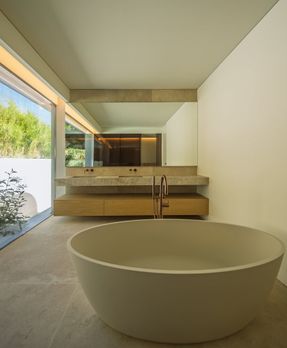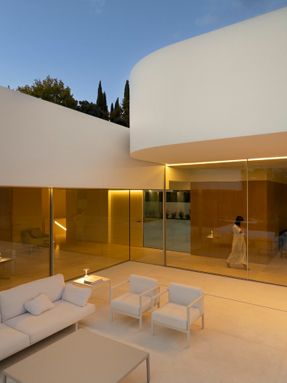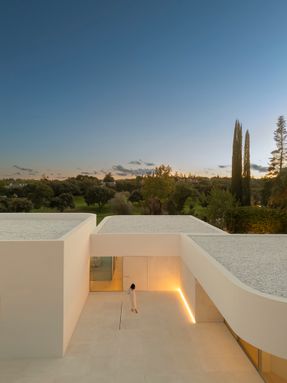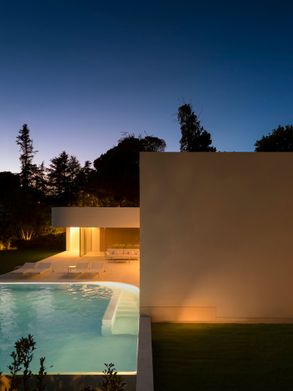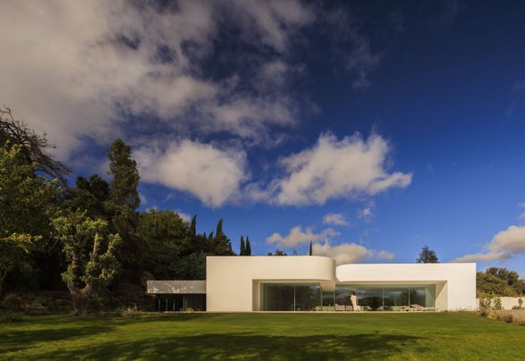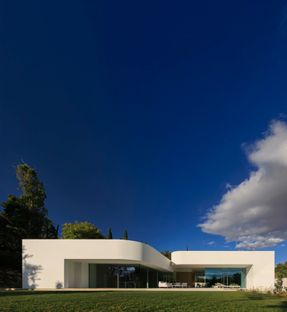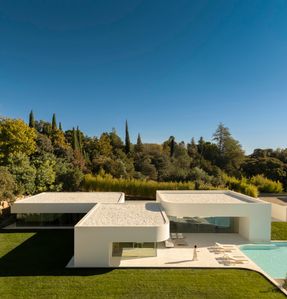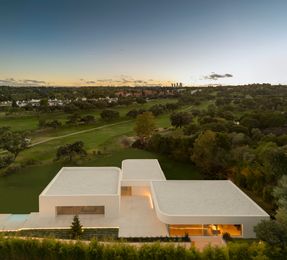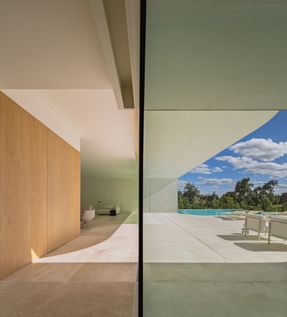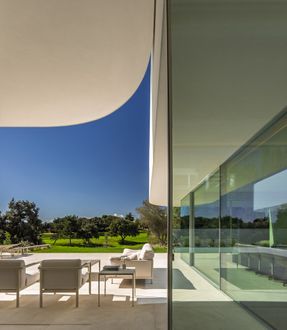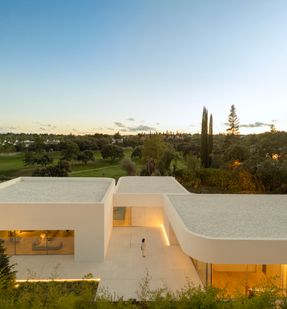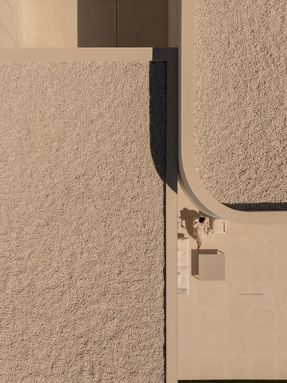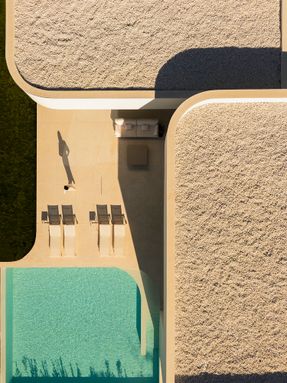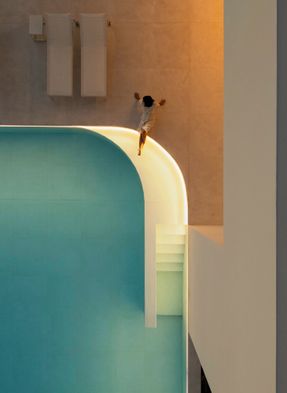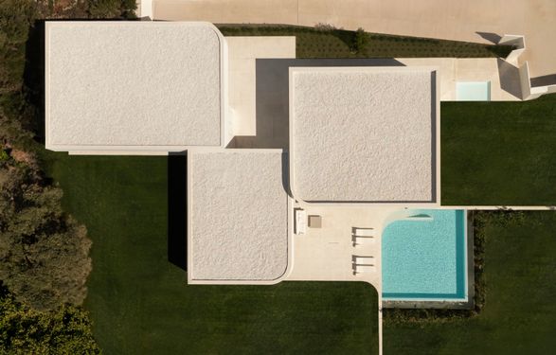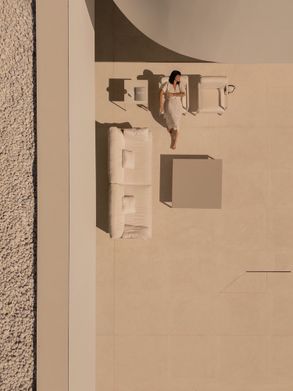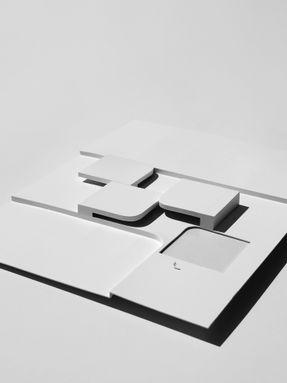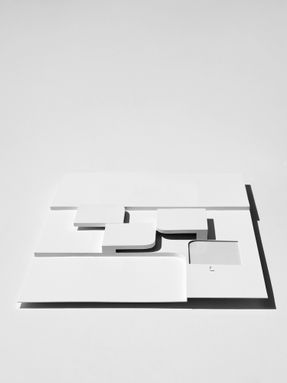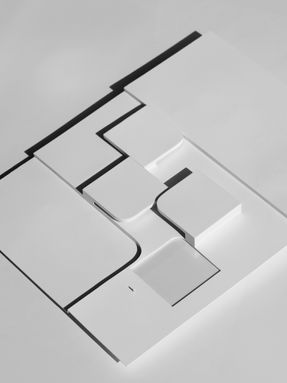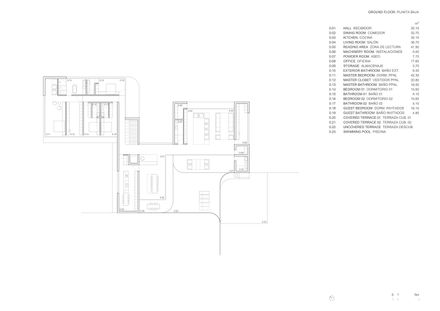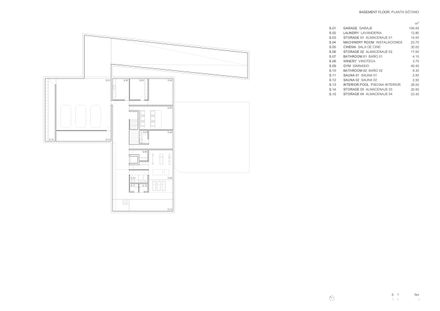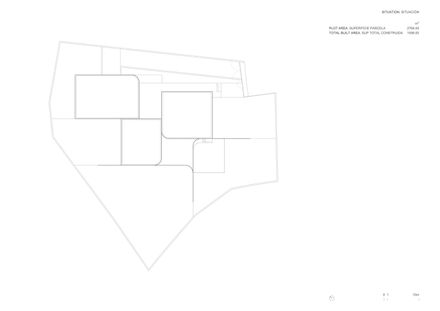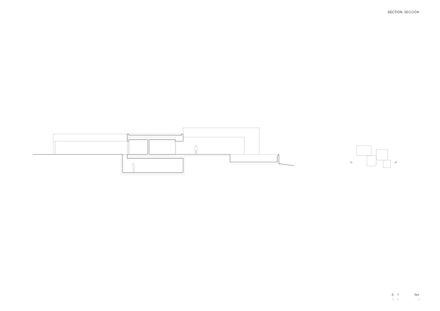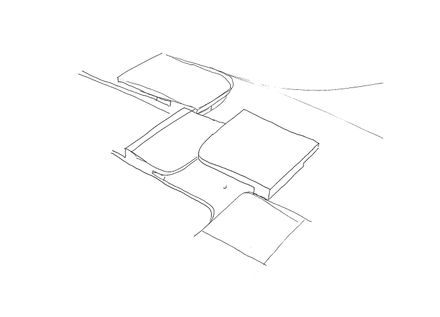
Villa 18, House In la Moraleja
ARCHITECTS
Fran Silvestre Arquitectos
LEAD ARCHITECT
Fran Silvestre
DEVELOPER
37 Threeseven
GENERAL CONTRACTOR
Project Work
STRUCTURAL ENGINEER
Estructuras Singulares
PROJECT TEAM
María Masià, Estefanía Soriano, Carlos Lucas
OTHER TEAM MEMBERS
Ana De Pablo, Sara Atienza, Valeria Fernandini, Sandra Mazcuñán, José María Ibañez, Andrea Álvarez, Néstor Bolinches, Graciela Guillén, Olga Fernández
COLLABORATING ARCHITECTS
Pablo Camarasa, Ricardo Candela, Sevak Asatrián, Andrea Baldo, Angelo Brollo, Javi Herrero, Paco Chinesta, Gino Brollo, Facundo Castro, Anna Alfanjarín, Laura Bueno, Toni Cremades, Susana León, David Cirocchi, Neus Roso, Nuria Doménech, Andrea Raga, Olga Martín, Víctor González, Pepe Llop, Alberto Bianchi, Pablo Simó, Andrea Blasco, Laura Palacio, Carlos Perez, Jovita Cortijo, Claudia Escorcia, Andrea García, Diana Murcia
TECHNICAL ARCHITECTS
Jorge Carrión Ponce, Jorge Carrión Ponce José Miguel Cota San Andrés
MANUFACTURERS
Andreu World, Gaggenau, Kibeny, CasaDesus, IMG Windows, Point, Sensem
INTERIOR DESIGNER
Alfaro Hofmann
PHOTOGRAPHS
Fernando Guerra | FG+SG
AREA
1015 m²
YEAR
2024
LOCATION
Alcobendas, Spain
CATEGORY
Houses
The project features diagonal views toward a lake belonging to the La Moraleja golf course in Madrid. Given that the size of this location allowed for it, a home was proposed that develops primarily on a single floor.
The daytime area is organized into two volumes of different heights that shift in relation to each other, creating a sheltered terrace that faces the landscape, oriented southeast. The main body has a height of almost one and a half floors. A third structure houses the nighttime area, positioned in such a way that it has its own more private outdoor space.
The interplay of the three built volumes forms an entrance courtyard, oriented north, which gives a distinctive character to the entryway experience. The geometry has a structural function, allowing for unobstructed views of the landscape without supports. This way, spaces may remain adaptable in the future for new uses and users.
Just as the Inuit and other Arctic peoples have, according to linguists, more than forty words to describe snow, in this project, we were challenged to find a very specific and extensive range of whites with warm undertones.
These shades encompass everything from Colmenar's natural stone to ash wood, which is found in the forests of Madrid, different types of brass with colors close to 9016, and lighting temperatures tending towards 2,700K.
The aim was to achieve an integrated heterogeneity that would likely help to create a sense of calm within these domestic spaces.
On the lower floor, spaces dedicated to physical well-being are located, including the swimming pool, gym, and other complementary uses, all illuminated by a skylight.
These curved elements are placed in the open terrace areas, facilitating construction while ensuring that all interiors remain orthogonal.
We have always been fascinated by this strategy in the work of Andreu Alfaro.
In some of his pieces, the relationship between the straight line and the curve creates a continuous knot, where the eye appears to flow seamlessly from one element to another.
As Maderuelo would say, we sought to "capture" this spatial quality from Alfaro's sculptures.
As a result, the main part of the house becomes a sort of continuous journey, where the swimming pool transitions into the terrace, which in turn integrates with the facades of the built volumes, ultimately closing the loop back at the pool.
This approach highlights one of the many functions of the home: to be enjoyed by observing it.


