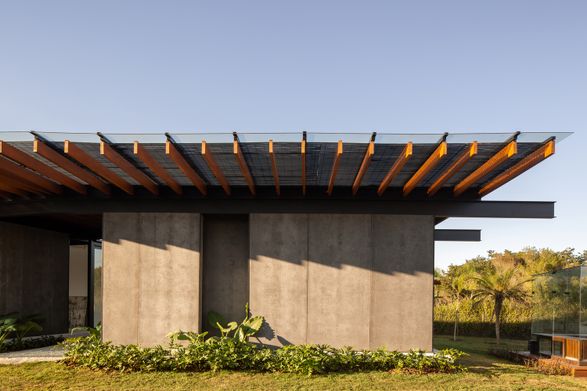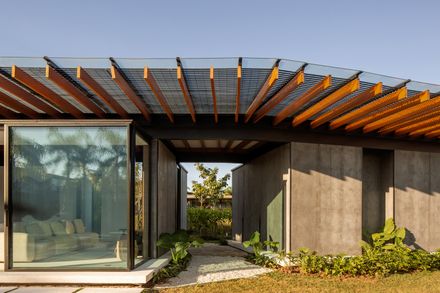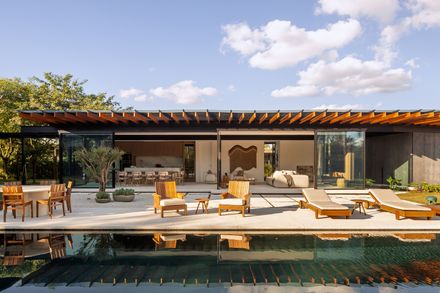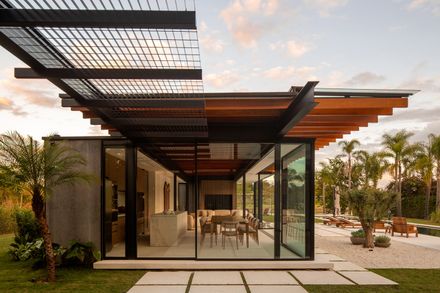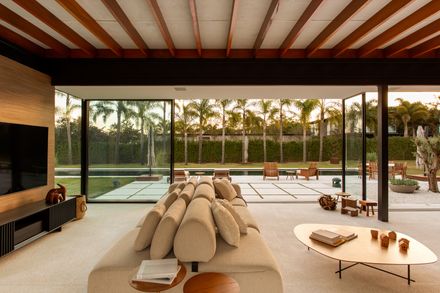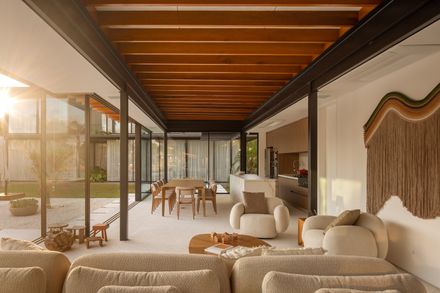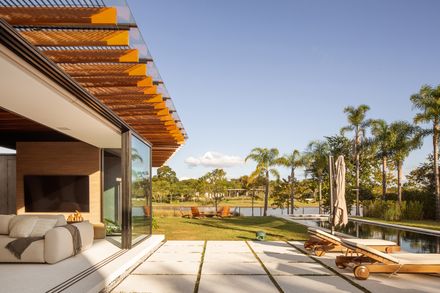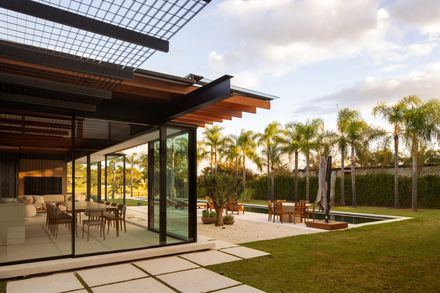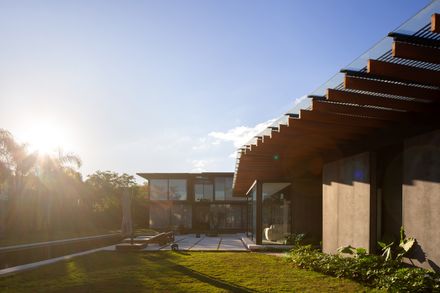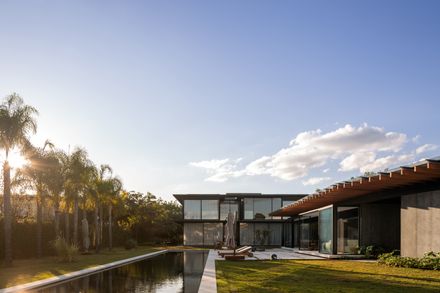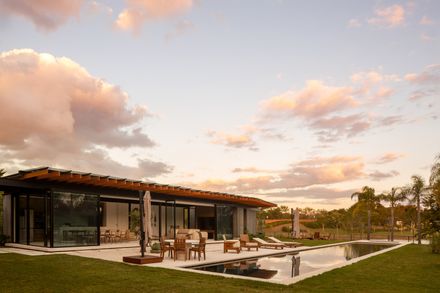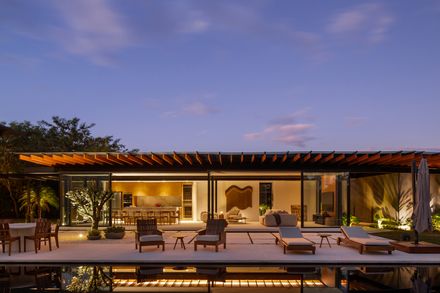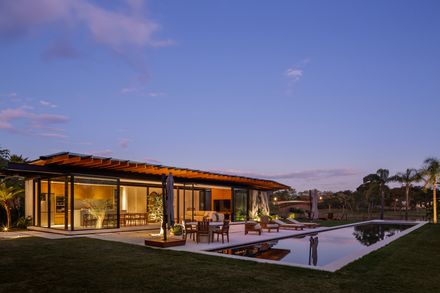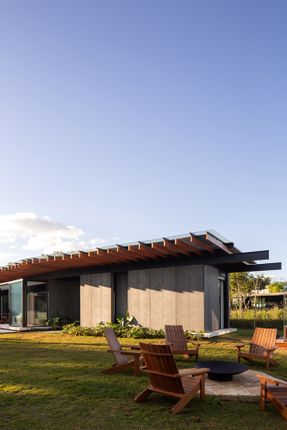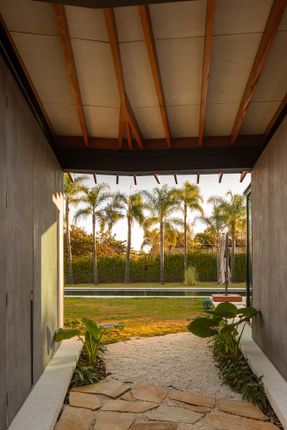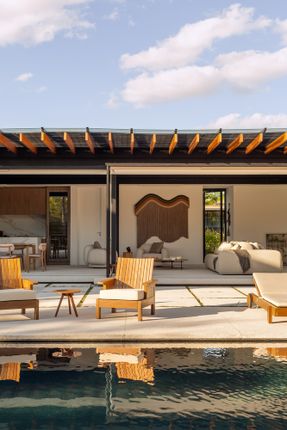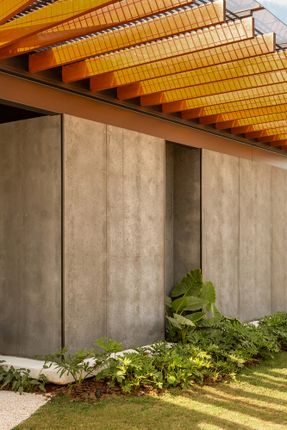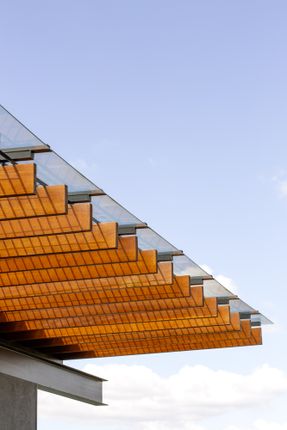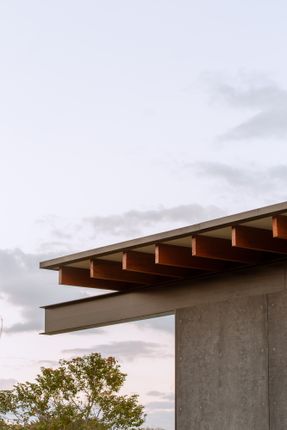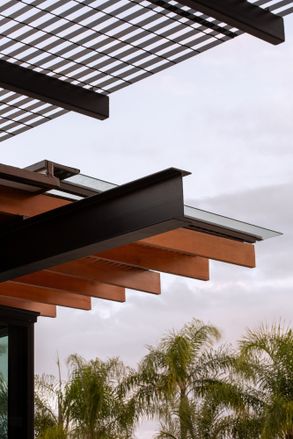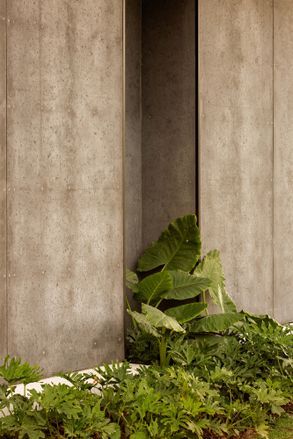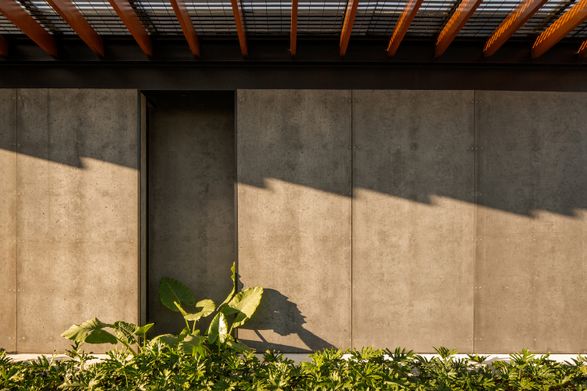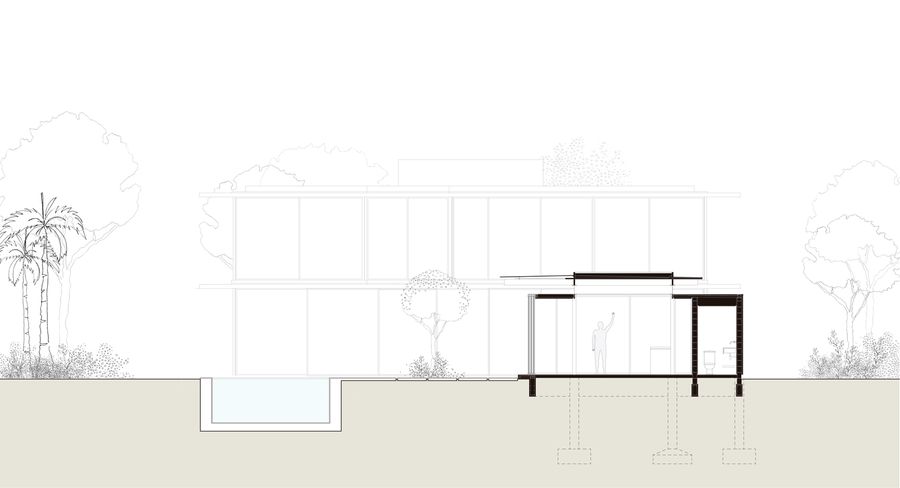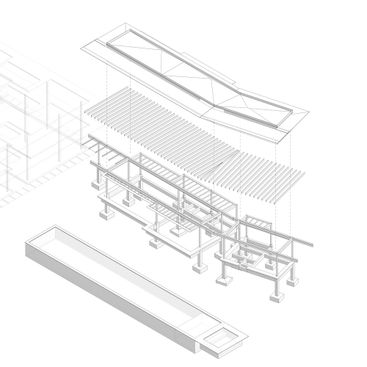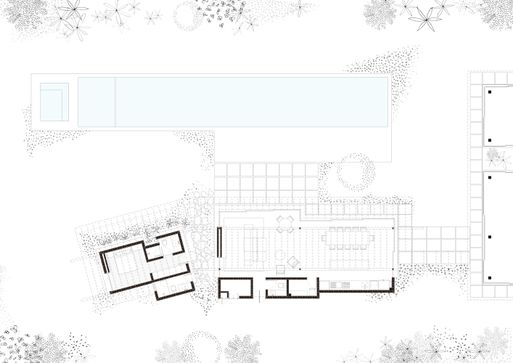ARCHITECTS
Kiko Castello Branco Arquitetura + Lucas Cunha
LEAD ARCHITECT
Kiko Castello Branco + Lucas Cunha
PROJECT TEAM
Júlia Brückmann, Ana Paula Gomes
ENGINEERING & CONSULTING > STRUCTURAL
Wxyz Engenharia
ENGINEERING & CONSULTING > SERVICES
Arquimedes Costa Projeto Estrutural
ENGINEERING & CONSULTING > OTHERS
Af Projetos
MANUFACTURERS
Florense, Alwitra, Granitorre, InvestWood - Viroc
GENERAL CONSTRUCTION
Construtora M Gomes
PHOTOGRAPHS
Carolina Lacaz
AREA
209 m²
YEAR
2024
LOCATION
Porto Feliz, Brazil
CATEGORY
Houses
The design of Casa AC consists of a pavilion attached to an existing house located in the interior of the state of São Paulo.
This new space houses a living area with a kitchen, a large dining table, and an integrated living room, as well as a guest suite on the ground floor — designed especially for visitors with reduced mobility — and a changing room supporting the existing pool on the property.
The layout, materiality, and construction systems were defined based on two fundamental premises: to promote the best possible dialogue with the existing architecture and garden, and to ensure a fast, clean, and organized construction process.
To achieve this, the choice was primarily for prefabricated elements, assembled on-site, which allowed all stages — from foundations to finishes — to be completed in just four months.
The new volume, positioned parallel to the pool, consists of two rectangular blocks covered by a single roof, which approaches the original house without touching it.
The closer block acts as a natural extension of the residence's social area, while the second, further away and rotated in relation to the first, seeks privacy for the suite and amplifies the view from the main house.
The structure, formed by metal columns and beams on concrete foundations, supports a light roof made of wooden beams that extend toward the pool.
This composition creates a generous eave with glass and metal mesh closure, which protects the facade and filters the entry of natural light into the interior space.
The external cladding in cement-finished wooden panels in a lead color establishes a subtle dialogue with the black-painted wooden panels of the original construction, promoting visual unity between the new and the preexisting.
The light beige exposed aggregate floor, which extends from the interior of the pavilion to the entire area around the pool, combined with the wide sliding glass doors, favors a fluid integration between the internal and external environments — bringing the informality and lightness of the leisure area into the new volume.

