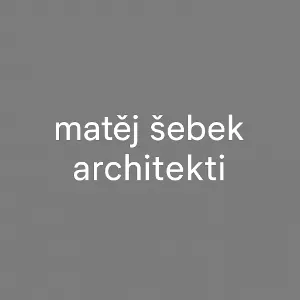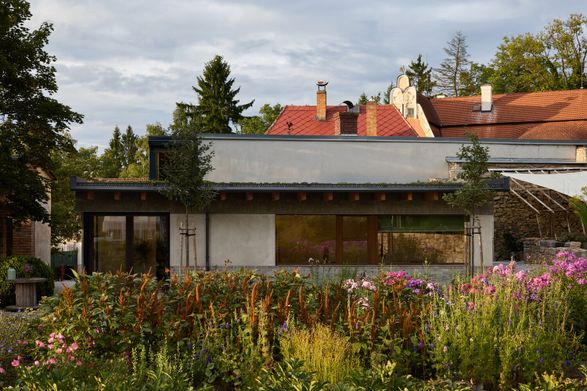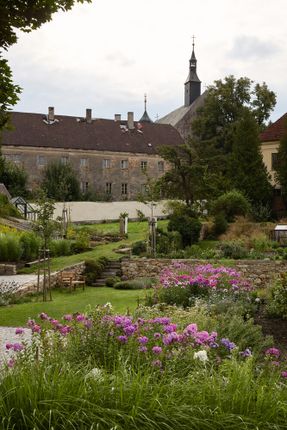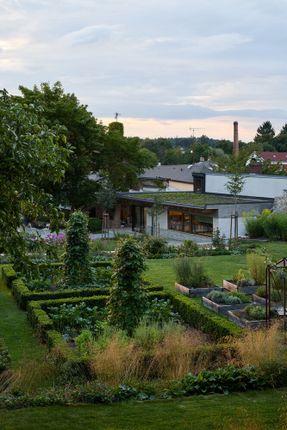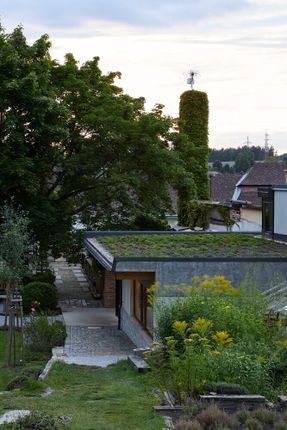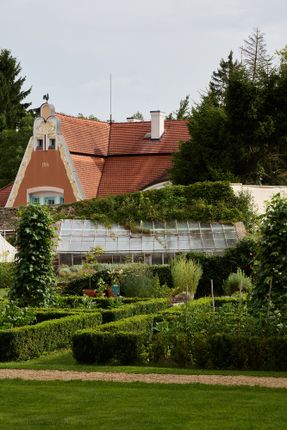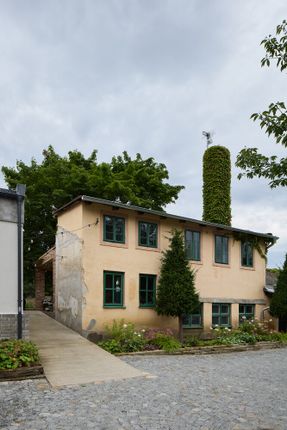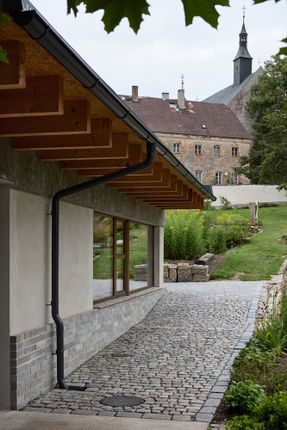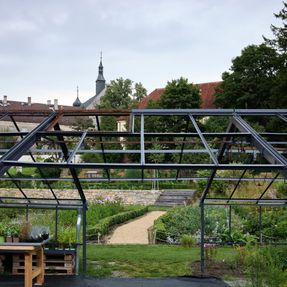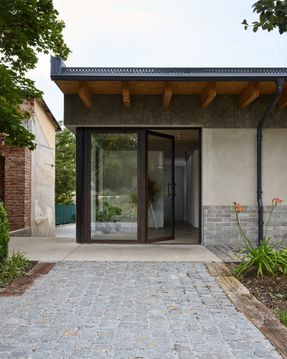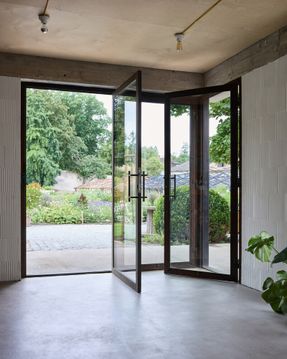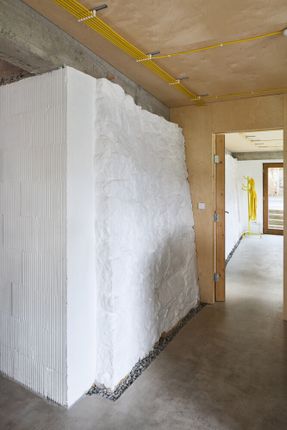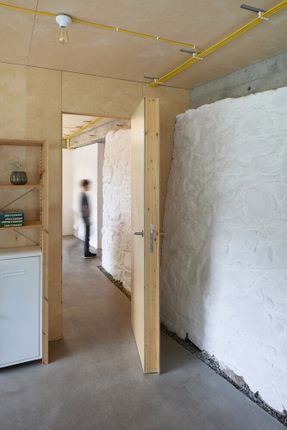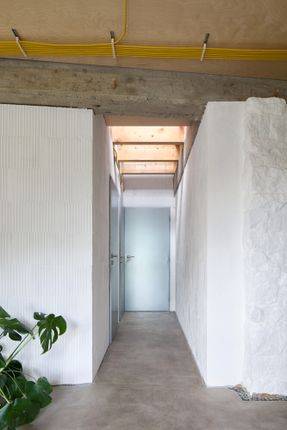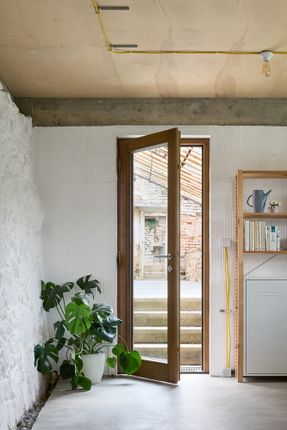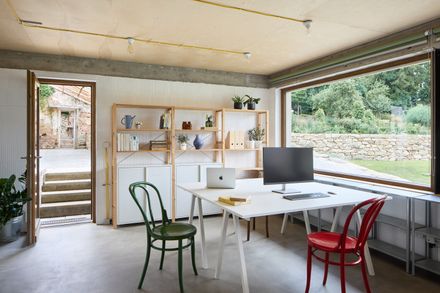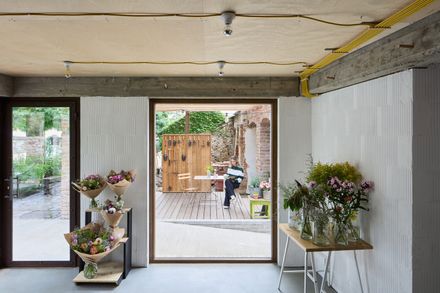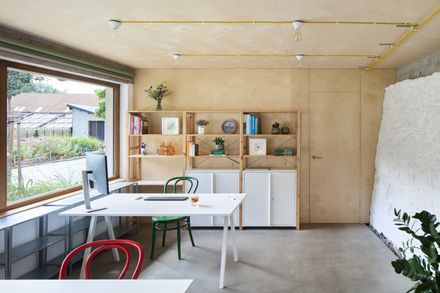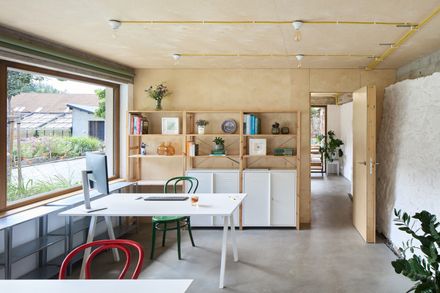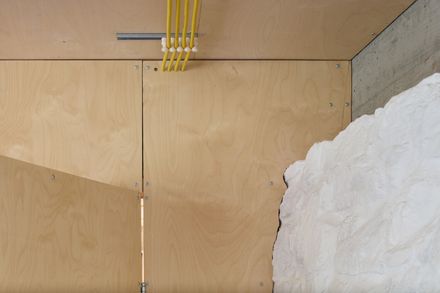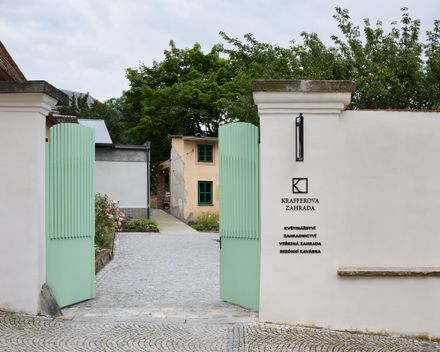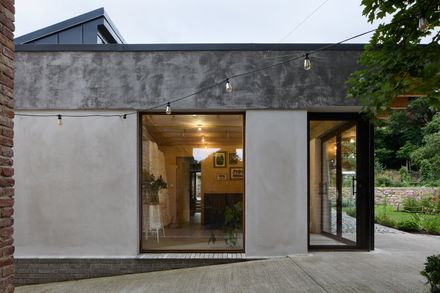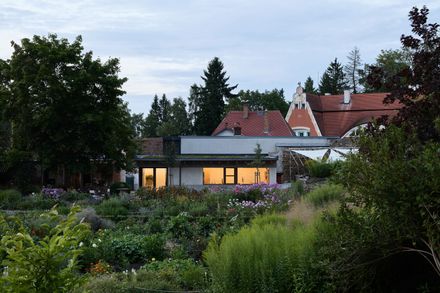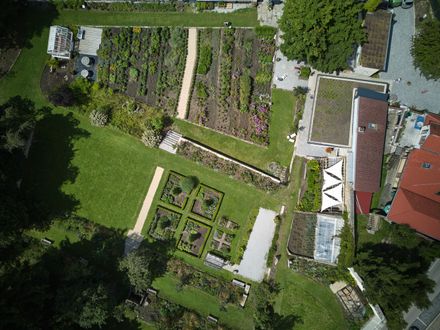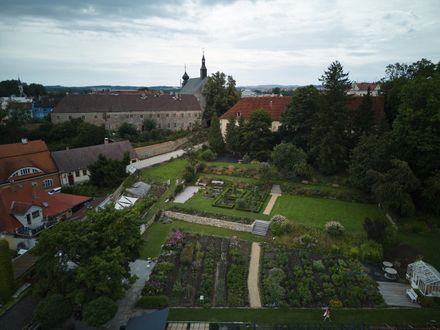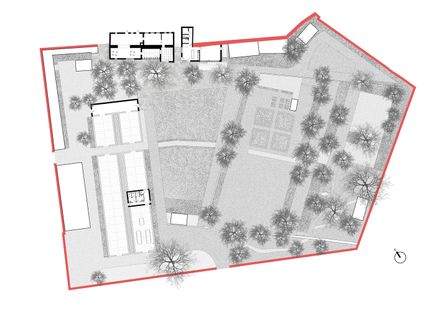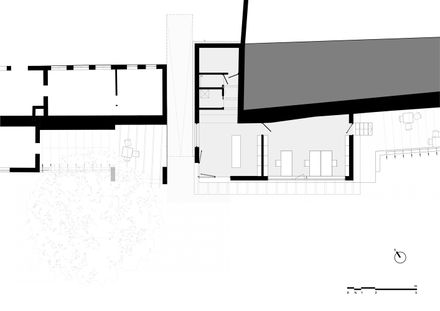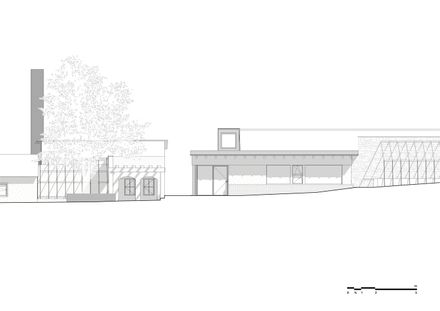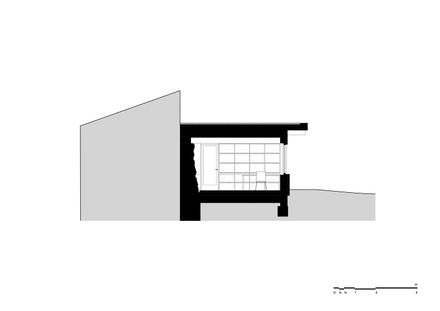
Kraffer Community Garden
ARCHITECTS
Ateliér Za Mák, Matěj Šebek Architekti
LEAD ARCHITECT
Matěj Šebek, Michaela Zudová, Jan Makovička
MANUFACTURERS
M&T, Elhard, Ikea, Optigrun
WINDOWS
Truhlářství Fical
METAL DOORS
Ls Testa
CLIENT
Krafferova Zahrada
PHOTOGRAPHS
Radek Úlehla
AREA
120 m²
YEAR
2025
LOCATION
Czechia
CATEGORY
Public Space, Park
English description provided by the architects.
HISTORY OF THE KRAFFER GARDEN
The Kraffer Garden complex is a place with a story reaching back to the 18th century. Originally a Baroque palace garden, it was later separated from the palace after a major fire and sold.
For more than a hundred years, the renowned Kraffer family horticultural nursery operated here, until nationalisation in the 1950s brought insensitive alterations. The nursery and its buildings gradually declined into a brownfield, partly cleared at the turn of the millennium.
A full-scale renewal began in 2021, when the abandoned nursery was taken over by a group of landscape architects from Ateliér Za Mák. Their energy has given the garden a new life, transforming it into a community space in the heart of Jindřichův Hradec.
On the foundations of the Baroque garden and the First Republic–era nursery, a brownfield is being transformed into a place where horticultural craft meets culture and human stories.
CONTEMPORARY COMMUNITY GARDEN (ATELIÉR ZA MÁK)
Kraffer Garden is like an island in the middle of the town, where a vivid performance unfolds on the footprint of the old Baroque garden.
It has been reconstructed according to a rediscovered, more than 200-year-old terrain configuration, adapted to contemporary functions. The result is a flexible space for culture, relaxation, and flower cultivation.
The basic concept is strictly geometric, derived from the uncovered historical design language, which gives the garden a clear order.
In detail, however, the solutions are entirely contemporary and highly sustainable, with an emphasis on recycling, rainwater management, and biodiversity support.
Into the strict lines enters the natural wildness of plants, creating a striking contrast. The entire terraced garden is framed by a Baroque stone wall, lined with south-facing greenhouses and growing sheds.
Today, the largest part of the complex is a public demonstration garden. Plants are not only sold here but also cultivated, allowing the public to discover local and seasonal flower production. The space also hosts a wide range of cultural and environmental events, flower, herb, and other workshops, and anyone can simply come here to relax.
ARCHITECTURAL INTERVENTIONS (MATĚJ ŠEBEK ARCHITEKTI)
The architectural adaptations of the site were conceived with an emphasis on opening the garden to the public. A key intervention by matěj šebek architekti takes place on the northeastern edge of the garden.
The complex of warehouses and greenhouses from different periods is cut open in the middle, creating a new ramp for direct access to the garden itself. The new extension defines the ramp, replaces the dilapidated buildings, and adjoins the original Baroque enclosure wall.
A new garden facility is being created here – a flower shop and a landscape architecture studio. The extension is a low structure that blends naturally into the original greenhouses and, with its green roof, fits into the overall context of the terraced garden.
The architecture of the new extension strives above all to be understandable and consistent with its intended function. The house is set on a light concrete plinth, which is connected to a concrete ramp leading visitors into the garden.
The layout and construction of the house adjoin the original Baroque enclosure wall, fragments of which are also visible in the interior. The complex of support buildings is located on the edge of the garden, with the aforementioned wall running directly through it.
This situation is emphasized by a monolithic heavy lintel, which connects the extension to the original Baroque wall both symbolically and structurally.
The building is topped with a flat green roof with a significant overhang to the south, which shades the intense summer sun.
The dominant features are the exposed ceiling beams and the clearly defined cornice that supports them. The interior is both functional and delicate. The partition wall does not have to be permanent, which is why it is light and made of plywood.
All the walls are unplastered, only whitewashed with lime, so the structure of the precise ceramic blocks meets the winding Baroque stone wall under a uniform plywood ceiling.
COLLABORATION ACROSS DISCIPLINES
The house and garden were developed in constant dialogue – the garden shaping the house, and the house in turn shaping the garden.
The collaboration between Ateliér Za Mák and Matěj Šebek architekti produced not only a shared joyful space but also long-term cooperation on future projects and new friendships. The transformation of the architecture and the garden is still unfolding.

