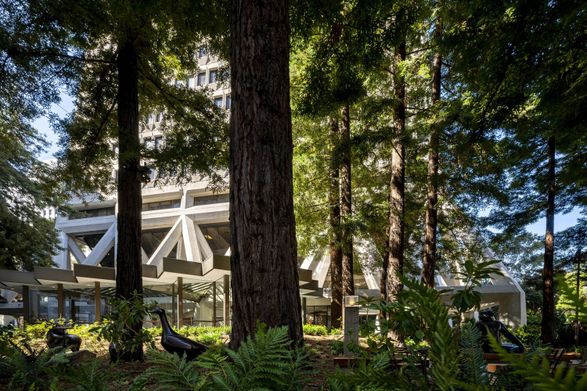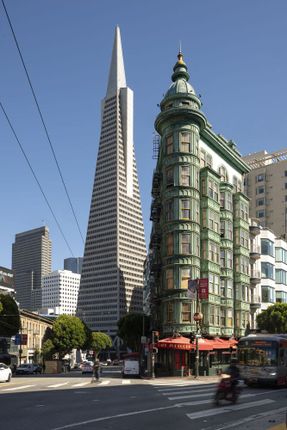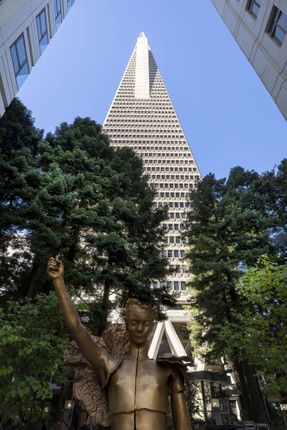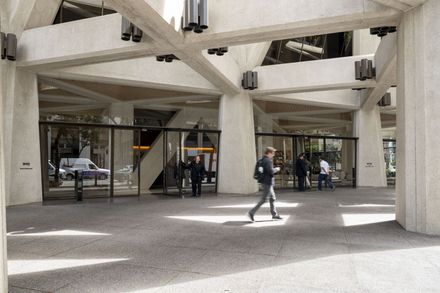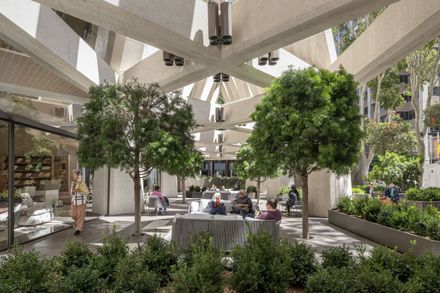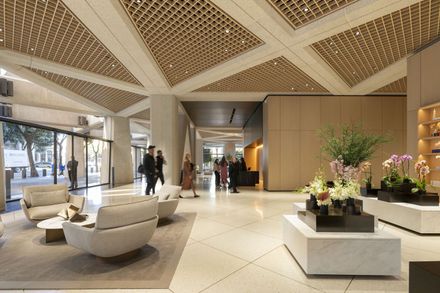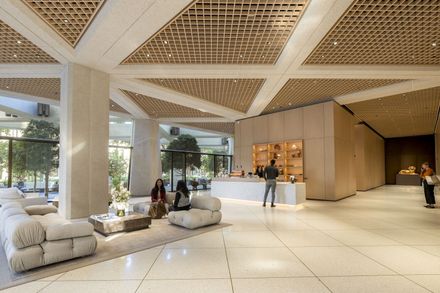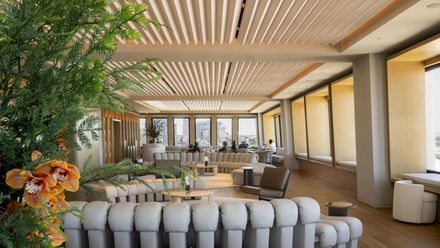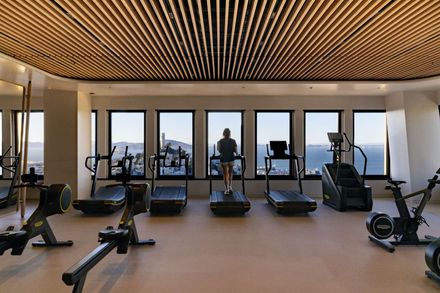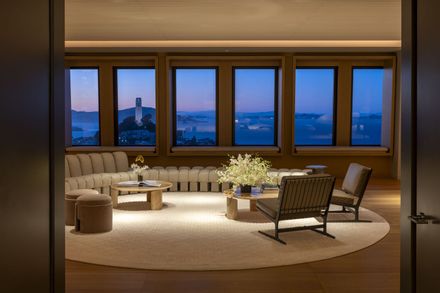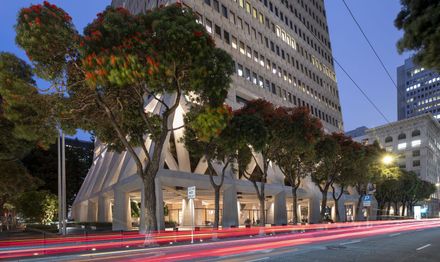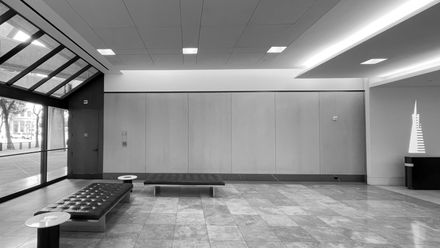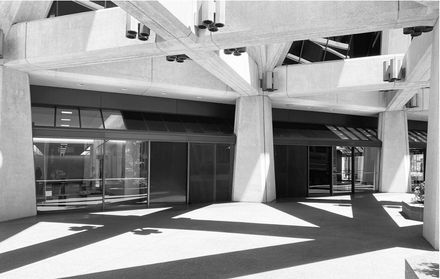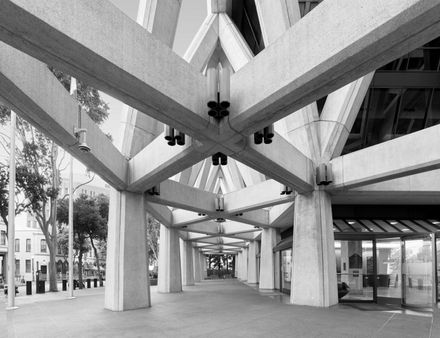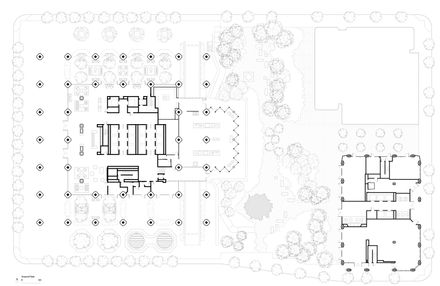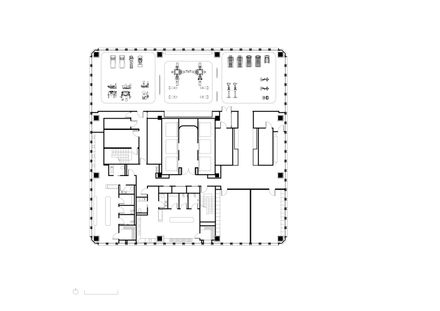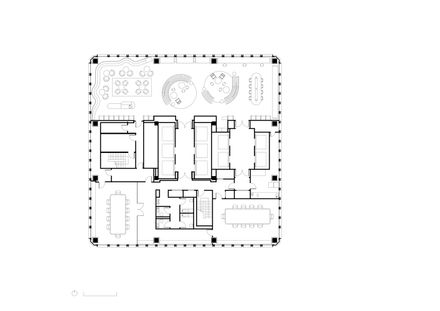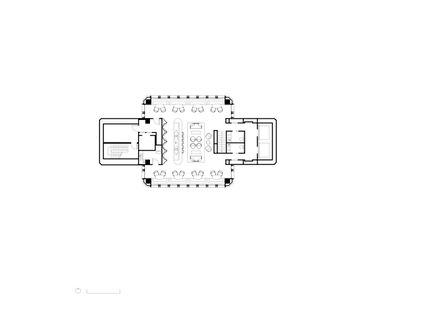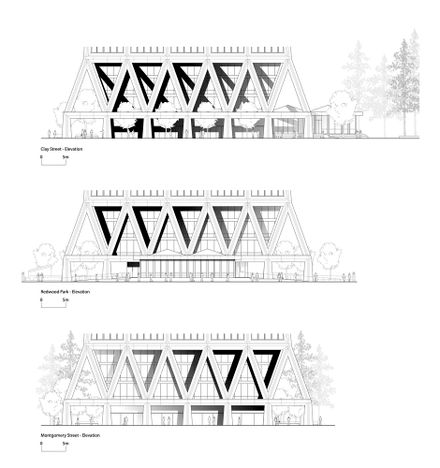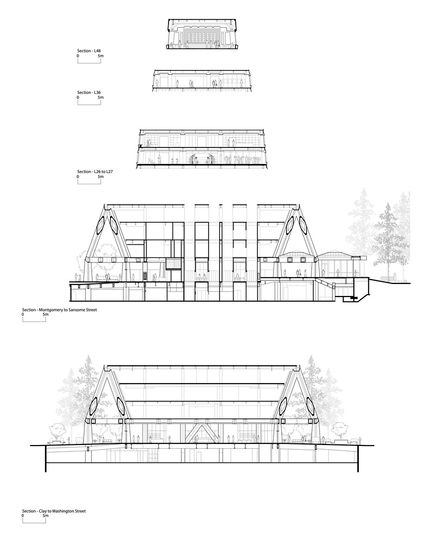
Transamerica Pyramid Center
ARCHITECTS
Foster + Partners
LANDSCAPE CONSULTANT
Brightview
PLANNING CONSULTANT
Reuben Law
STRUCTURAL CONSULTANT
Degenkolb
STRUCTURAL ENGINEER
Degenkolb
MECHANICAL ENGINEERS
Taylor Engineering
LIGHTING ENGINEERS
L’observatoire International (Loi)
COST CONSULTANT
Nova Partners
FIRE CONSULTANT
The Fire Consultants
FOSTER + PARTNERS DESIGN TEAM
Norman Foster, David Summerfield, Stefan Behling, Cristina Segni, Ben Dobbin, Armstrong Yakubu, Simone Martin, Mike Holland, Ignacio Diaz Raya, James White, Nick Haddock, Orla Punch, Paul Cristian, Kelly Yuen, William Monterroso, Marco Peruzzi, Aniya Kudysheva, Alex Chau, Michelle Leong, Elaine Cui, David Thai, Ana Dobrava, Gizelle Hassani, Jeralyn Tseng, Pietro Gottardi, Nikola Gaytandjiev, Florian Neubacher, Filippo Foschi, Karelia Esperanza Diaz Meneses, Leire Calvillo Mendoza, Gary Gilson, Ana Irigoyen Bicondoa, James Sherman, Nicola Agresta
PHOTOGRAPHS
Foster + Partners, Nigel Young / Foster + Partners
AREA
769000 ft²
YEAR
2024
LOCATION
San Francisco, United States
CATEGORY
Office Buildings, Skyscrapers
English description provided by the architects.
The biggest renovation in the building's 50-year history, the project gives a new lease of life to one of the city's most recognizable landmark towers and revitalizes the historic Transamerica Redwood Park at its base. The practice was appointed by SHVO, the luxury real estate development and investment firm.
Located in one of the world's premier gateway cities, and a symbol of San Francisco's ambition, the Transamerica Pyramid Center encompasses an entire city block in the Financial District.
Designed by the celebrated futurist architect William Pereira and completed in 1972, it is emblematic of the city skyline.
The tower's lobby has been redesigned to emphasize the building's powerful structural rhythm. A forensic study of the original building blueprints showed a spectacular diagonal structure, which was hidden above the ceiling.
This structure has been revealed and clad to match the building's exterior, creating a seamless transition between inside and outside.
The full height of the lobby is restored, with a soaring glass façade that brings light deep into the space and reconnects office tenants and visitors with their serene natural surroundings.
Complete with a café, florist and bookshop, the lobby reflects the spirt of the local neighborhood, and provides a sense of calm and wellbeing from the moment of arrival.
The refined material palette of oak, marble and terrazzo was selected to align with Pereira's original design.
At the rear of the lobby space, the tower's Annex has been restored – with new skylights and glazing – to fill the space with natural light and provide spectacular views of the park.
The lobby and amenity levels are reimagined as elevated hospitality spaces, with an emphasis on quality and comfort.
Incentivizing the return to the office, a fitness center and sky lobby are located at the middle of the tower – offering a state-of-the-art gym, sauna and yoga studios, as well as high-quality spaces for work and relaxation with panoramic city views. The tower is topped by an exclusive bar for office tenants.
Transamerica Redwood Park – which consists of nearly 50 mature redwood trees transplanted from the Santa Cruz Valley to the site in 1974 and now over 100 feet tall – has also been upgraded and additional landscape activates the site perimeter.
Adding seasonal color to the space, Mark Twain Alley – the alleyway from Sansome Street – is lined with eastern red bud trees, leading up to the base of the Transamerica Pyramid featuring curated cafés, shops and restaurants.
The practice has also refurbished Two Transamerica's lobby space, stripping away more recent additions to express the original structure and enhance connections with the park.


