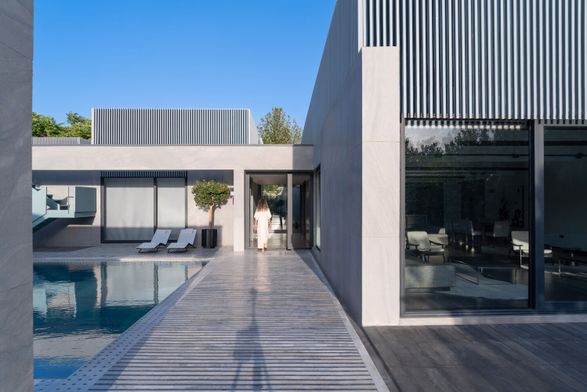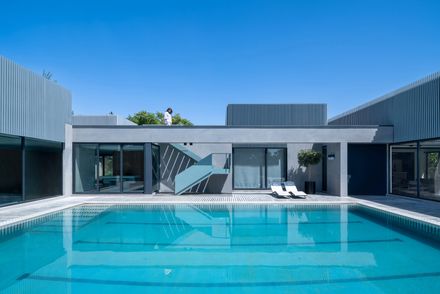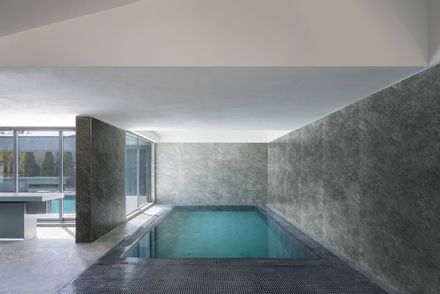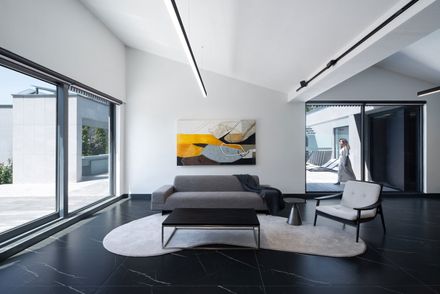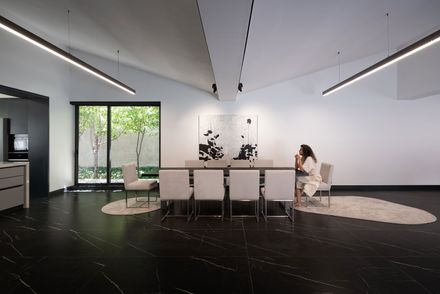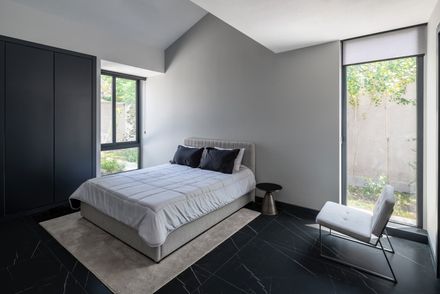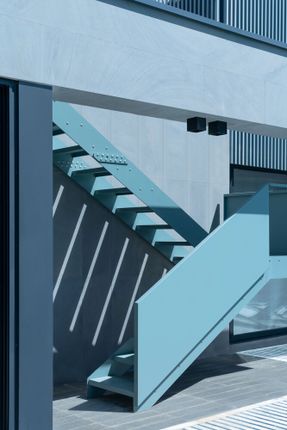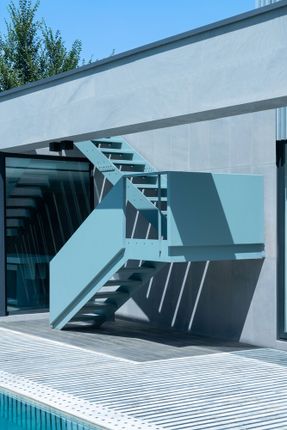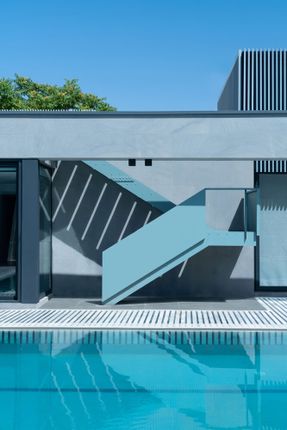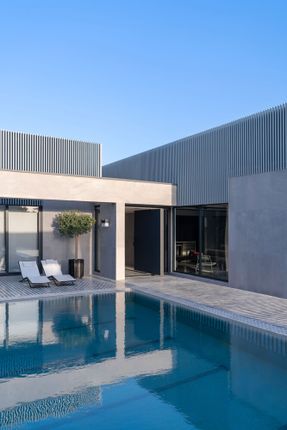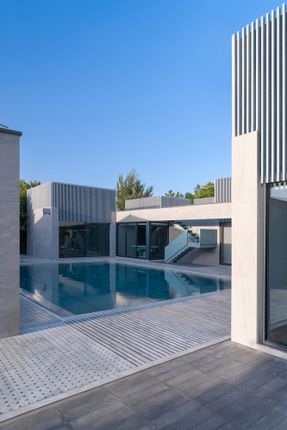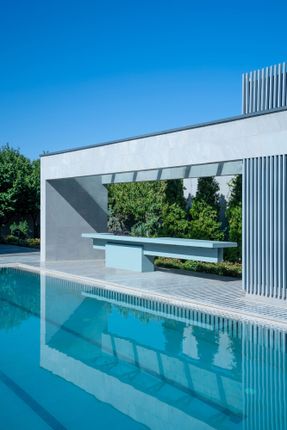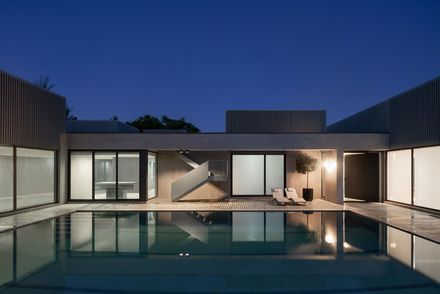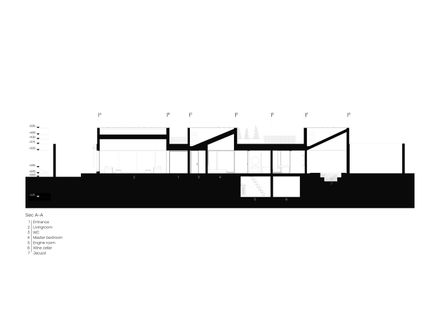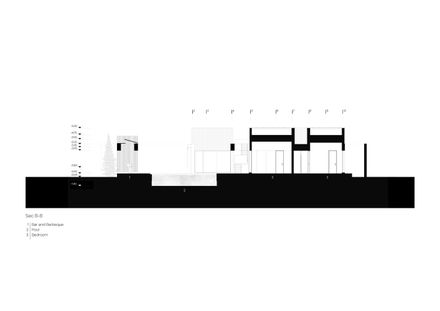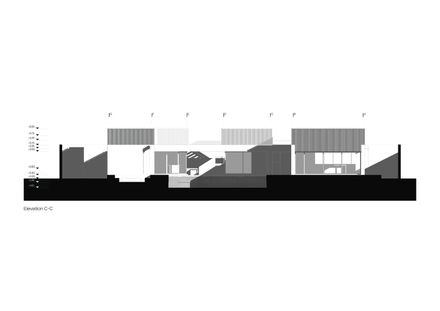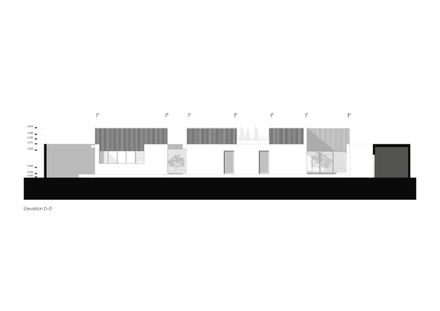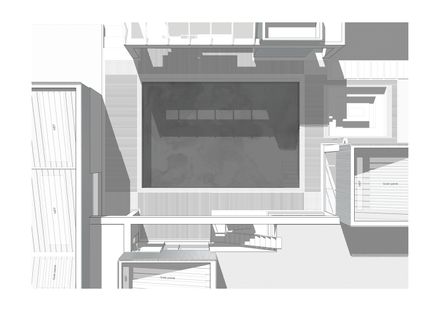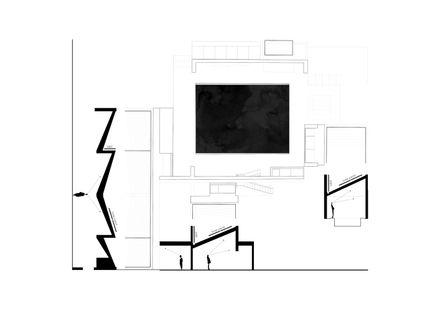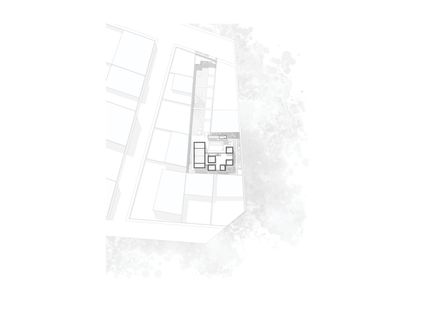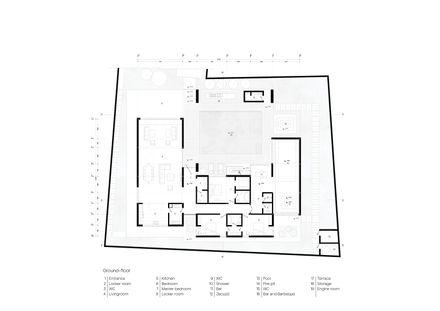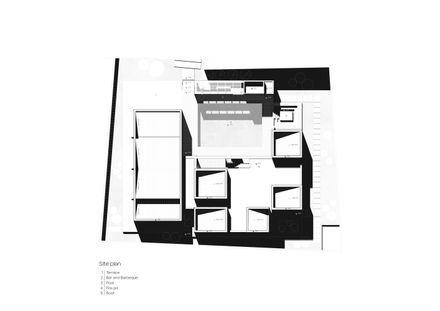ARCHITECTS
Why Architects
LEAD ARCHITECT
Amirreza Esfahbodi - Chakameh Taghizadeh
TECHNICAL TEAM
Mehdi Fakhri, Mostafa Pakdel, Amir Sheykhi
DESIGN TEAM
Mohammad Hossein Zowqi, Kasra Khosravan, Laya Rafianezhad, Mahla Mojtahedin Yazdi
PHOTOGRAPHS
Diman Studio
AREA
390 M²
YEAR
2024
LOCATION
Shandiz, Iran
CATEGORY
Houses
Villa Souran was conceived as a response to a commission for designing a retreat on a plot located at the far end of a residential villa complex, adjacent to agricultural lands.
The project site, with its distinctive shape, is accessed through a relatively narrow passage that opens up into a wide, expansive area. At the heart of this open space lay a large pool, formerly used for agricultural water storage.
Rather than removing this prominent element, it was embraced as the focal and organizing centerpiece of the entire design.
Organizing the villa's mass around the pool created a central courtyard with water at its core, a secluded and serene space, yet visually and functionally connected to the surrounding garden.
Acting as a connective ring, the courtyard links the interior spaces, the landscaped exterior, and the building's roof. The roof itself frames vistas of the neighboring farmlands, offering visual connections beyond the enclosing garden walls.
The interior program includes a living room, dining area, a kitchen, a private suite, two guest bedrooms, and a wellness zone comprising a pool, jacuzzi, and bar.
In the outdoor area adjacent to the pool, additional spaces such as lounge areas, a bar, barbecue stations, and terraces were designed to blur the threshold between the inner courtyard and the surrounding garden, reinforcing their spatial integration.
To preserve a human scale and cultivate intimacy within the courtyard, the overall building massing was kept as low as possible. Nevertheless, in zones requiring greater height to enhance interior spatial quality, distinct volumetric projections were introduced.
This interplay manifested in the juxtaposition of low, solid, and heavy stone-clad forms with taller, lighter volumes enveloped in delicate vertical louvers.
The vertical lines of these louvers were extended into the courtyard's paving, and metaphorically into the water's surface, creating a symbolic link from water to sky.
Behind the taller volumes, concealed pitched roofs provided ideal angles for mounting solar panels while also accommodating mechanical infrastructure such as exhaust fans, condensers, and antennas, ensuring that all facades remained free from visual clutter or technical intrusions.
Certain project elements, such as bar counters and exterior staircases, were conceived as object-like insertions designed with an industrial logic, deliberately distinct from the main architectural mass to emphasize volumetric clarity.
Centered around its inner courtyard, Villa Souran simultaneously fulfills functional demands and aesthetic aspirations.
The composition of varied volumes, purposeful material selection, and carefully choreographed visual and functional connections with the surrounding context together create a harmonious experience of dwelling within the site's natural setting.
Meticulous detailing and thoughtful strategies for concealing building services further enhance execution quality, resulting in an architecture that retains its identity while establishing a lasting and dynamic dialogue with nature and the surrounding vistas.

