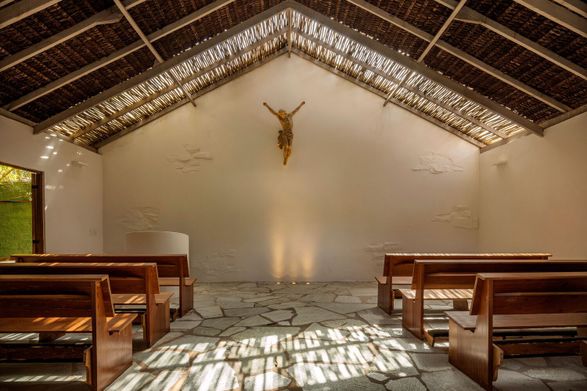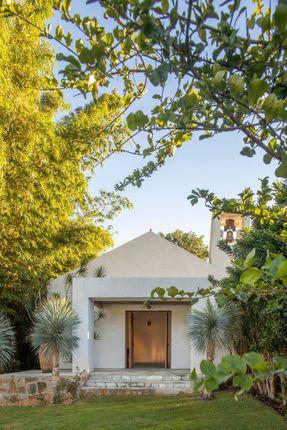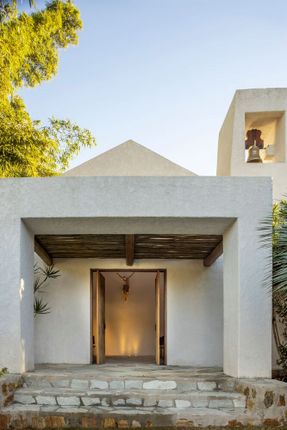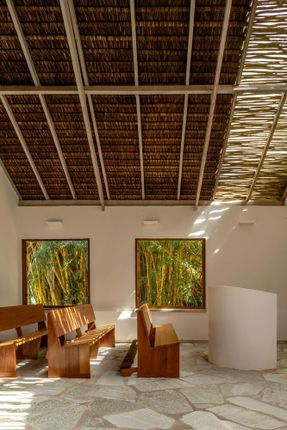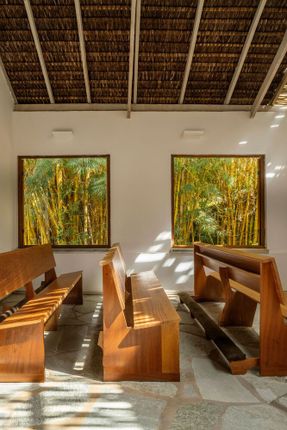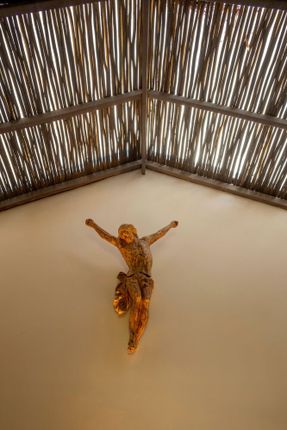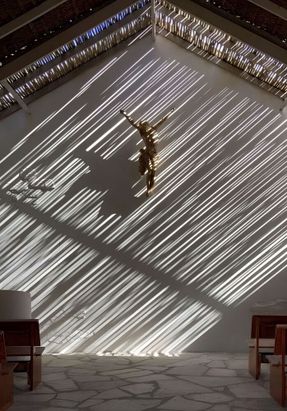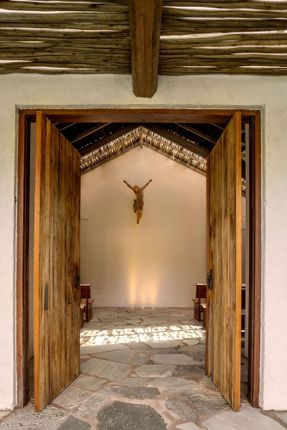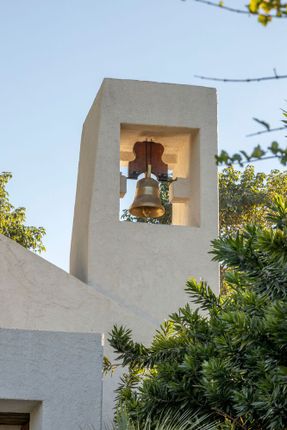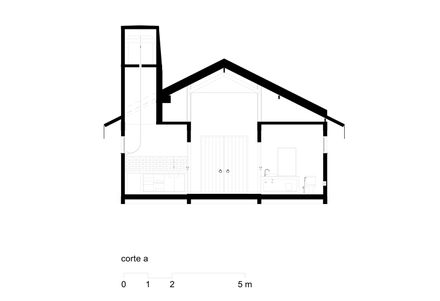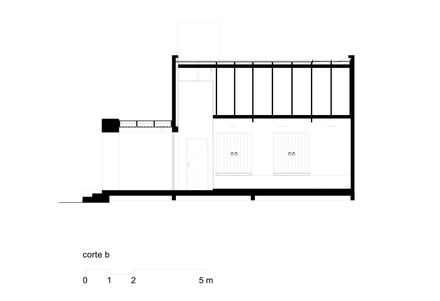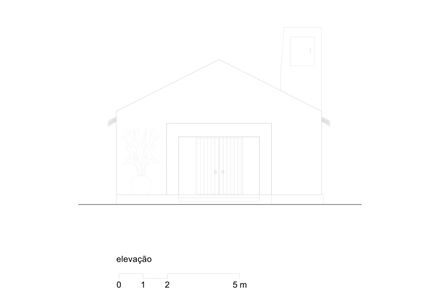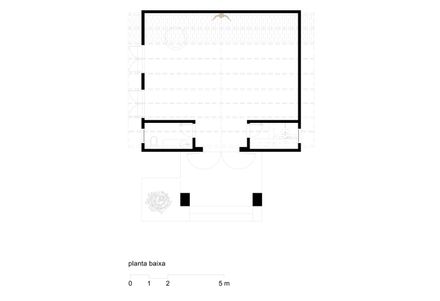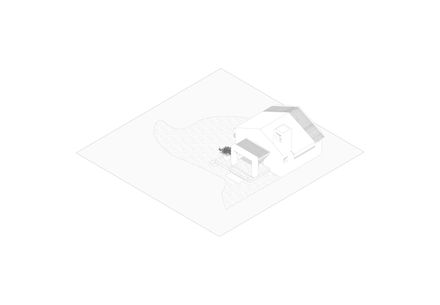ARCHITECTS
Angela Castilho Arquitetura e Interiores
LEAD ARCHITECT
Angela Castilho
VICE CREATIVE LEADER
Alex Rodrigues
PROJECT TEAM
Victória Maia; Túlio Guerra
GRAPHIC REPRESENTATION
Arthur Veloso
LIGHTING
Dessine
PHOTOGRAPHS
Edgard Cesar
AREA
753 ft²
YEAR
2021
LOCATION
Formosa, Brazil
CATEGORY
Chapel
English description provided by the architects.
Located on the site that once housed the old pony stable, the chapel was conceived as a space for introspection, retreat, and spiritual connection.
The choice of location stemmed from a desire to give new meaning to that part of the property, making use of a pre-existing structure built among a bamboo grove — a natural element that became essential to the new architectural essence.
The decision to preserve the original vegetation and incorporate part of the existing structure guided the main choices regarding placement, volume, and light.
The chapel was positioned at the back of the garden, carefully shaped to blend with the landscape.
Nature was preserved and plays a central role in the composition: the architecture fits lightly into its surroundings, and the interior openings frame living scenes of the bamboo grove, making the experience primarily sensorial.
The geometry of the chapel is composed of solid white volumes with straight lines and no ornamentation — only the essential.
This formal simplicity is both an aesthetic and conceptual choice, aligned with the Wabi-Sabi philosophy that guides the studio’s projects.
The building embraces imperfection and impermanence, incorporating a silent and natural beauty in its materiality and proportions.
The absence of excess makes the space even more symbolic, where every void has function and meaning.
The use of natural lighting also plays a central role in the design. The roof and openings were designed to capture ambient light and allow filtered beams to enter and transform throughout the day and seasons.
The intention was to envelop the visitor in a quiet and contemplative atmosphere, contributing to an immersive and spiritual experience. The space invites pause and simplicity. It is architecture that does not seek ostentation, but purity.
Inside, a figure of Christ stands out as the focal point of the space. Originally from the architect’s former residence, the piece now gains new prominence.
The chapel was designed precisely as a place where this image could be reinterpreted and housed in an environment worthy of its symbolism.
With capacity for approximately 40 people, the space maintains an intimate scale.
The inspiration drawn from the symbolism of the manger is not literal, but is expressed in the transformation of the pony stable into a chapel, in the use of natural materials, the delicacy of the details, and the pursuit of a stripped-down spirituality.
It is an architecture that invites each visitor to open an inner dialogue with the sacred.

