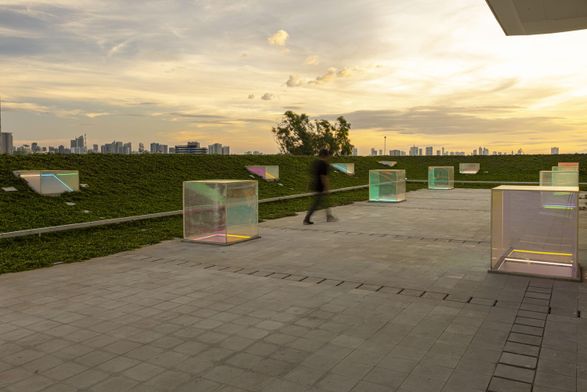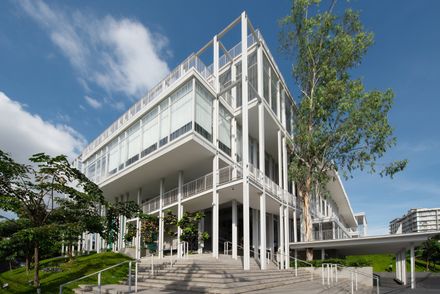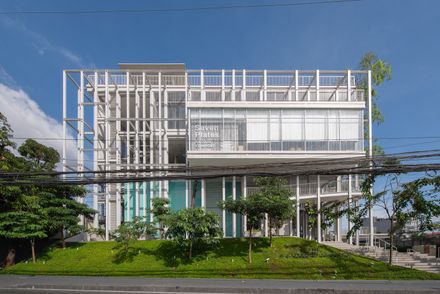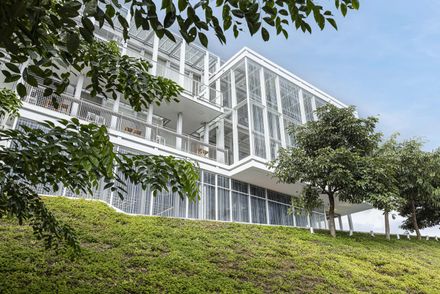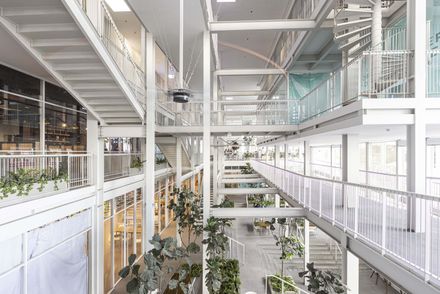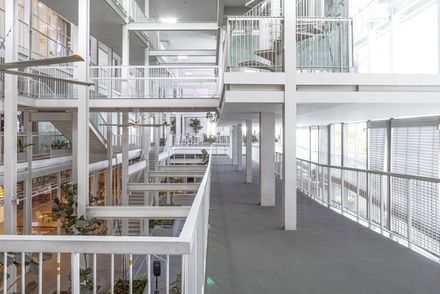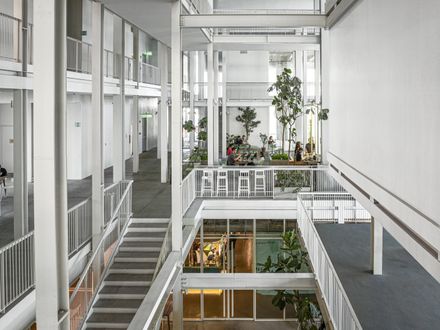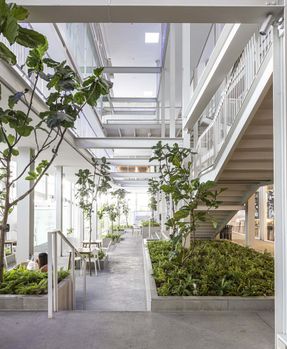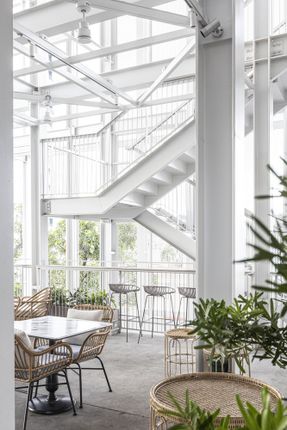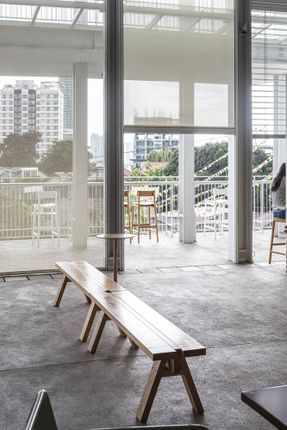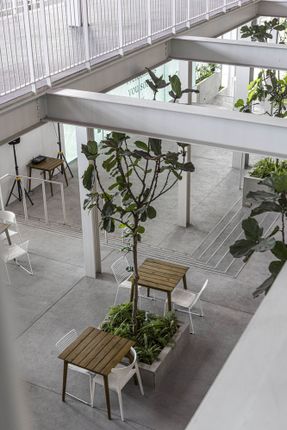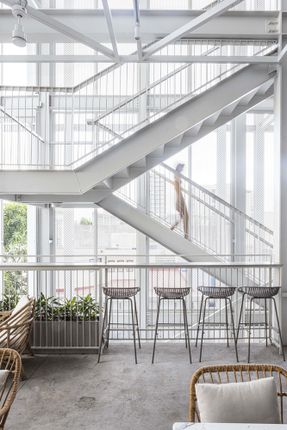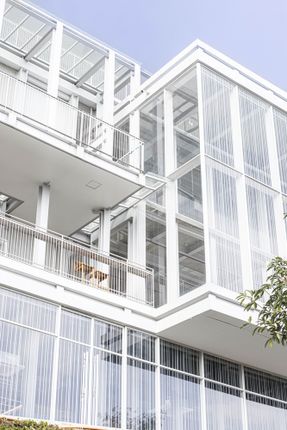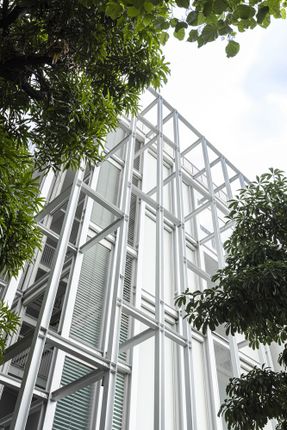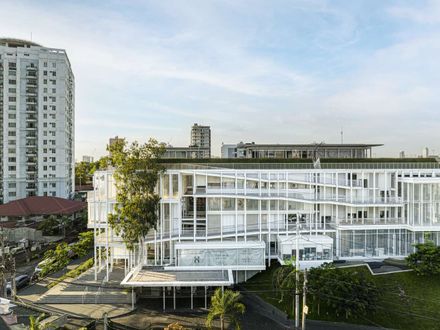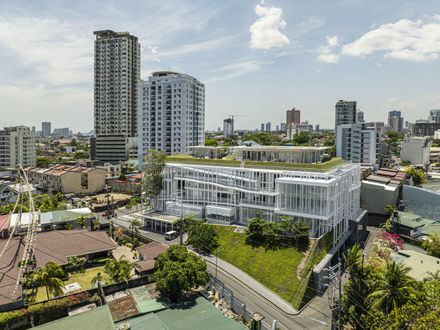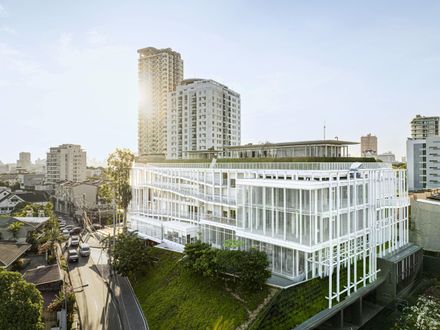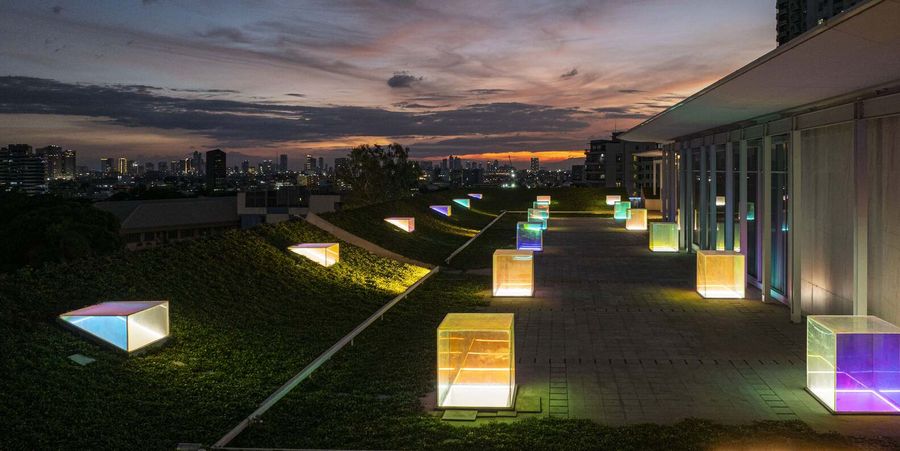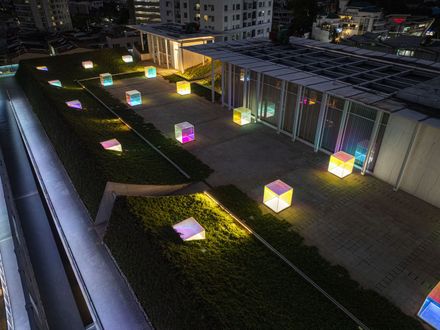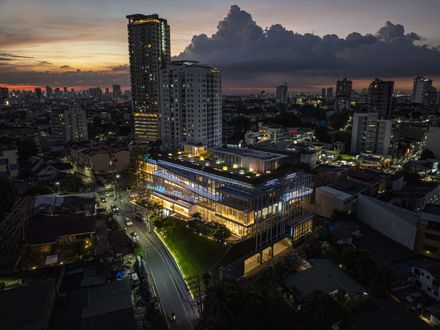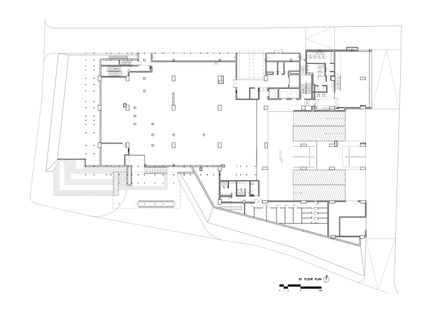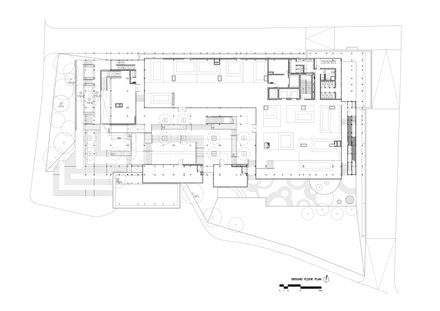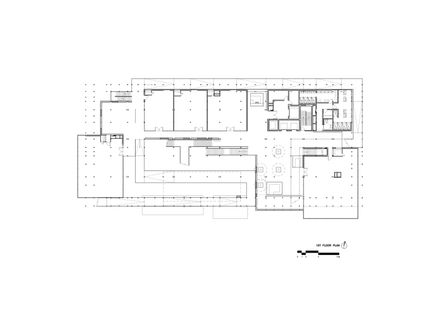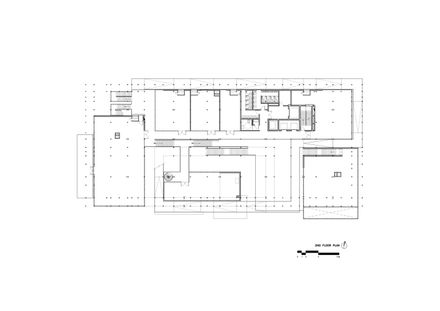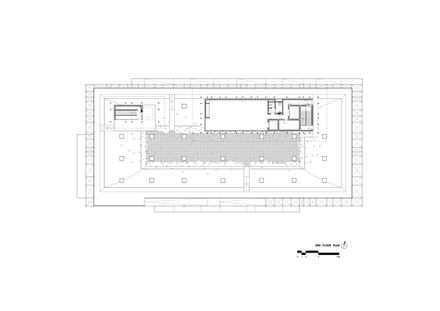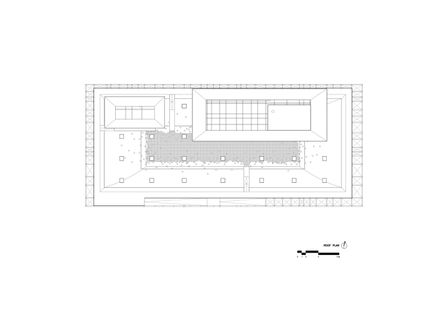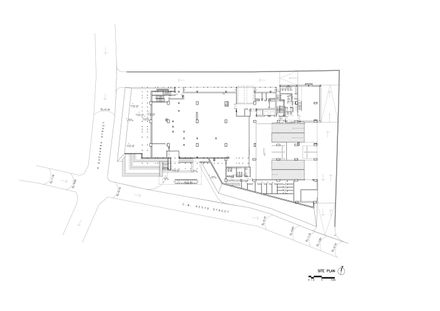ARCHITECTS
Department of ARCHITECTURE
LEAD ARCHITECT
Amata Luphaiboon, Twitee Vajrabhaya
DESIGN TEAM
Waraphan Watanakaroon, Pitchaya Poonsin, Veeris Vanichtantikul, Yada Pianpanit
ARCHITECTURE OFFICES
BAAD STUDIO LTD. CO. (as Architect of Record)
LANDSCAPE ARCHITECTURE
Clarq Landscape Design Studio
GENERAL CONSTRUCTING
Megawide Construction Corporation as main contractor
OTHER
ACCENT STUDIO as Lighting Designer
MEP: S&H ELECTRICAL CONST
Corporation as Sanitary Engineer
CIVIL
David Carl H. Reyes Structural Design
MECHANICAL
KOMFORT-AIRE, Incorporated as Mechanical engineer
ELECTRICAL
Armstrong Plumbing Corporation as Electrical Engineer
PHOTOGRAPHS
Jar Concengco, Greg Mayo
AREA
16100 m²
YEAR
2025
LOCATION
San Juan City, Philippines
CATEGORY
Commercial Architecture
The Corner House, located at the intersection of two busy streets in San Juan, Manila, responds to the city's need for open-air public spaces suited to its tropical climate.
It becomes a refuge from the dense urban environment, offering a space for relaxation and social interaction.
The design features a cascading ground plane that links the street to a four-story atrium, offering a unique open-air experience amid floating glass restaurant boxes.
Motorized louver walls and roller blinds provide natural ventilation during favourable weather, while operable building envelope systems enclose the space during the monsoon, transforming the project into adaptable, breathable architecture that responds to its environment.
A 500-meter spiraling ramp, starting from the ground, wrapping and punching through the building, serves multiple functions: from jogging, to dining, events, and exhibitions.
It invites visitors to interact with the interior and connect with the surrounding, rather than retreating from it.
The lightweight steel structure, operable walls, and ceiling fans ensure a breezy and comfortable environment year-round, while dichroic skylights infuse the interior with vibrant beams of light.
The rooftop event space, nestled among lush berms that control views to the skyline, offers a peaceful escape from the bustling city below.
Vibrant skylight cubes double as high tables for parties and landscape lighting installations, adding a dramatic touch.
The Corner House represents more than a physical structure; it is an adaptive urban ecosystem, integrating flexible, climate-responsive architecture with dynamic public spaces, offering a harmonious space that evolves with the rhythms of the city.

