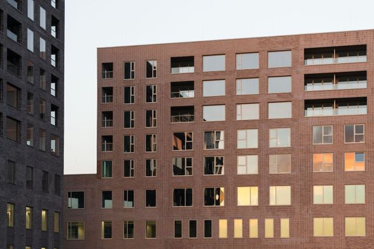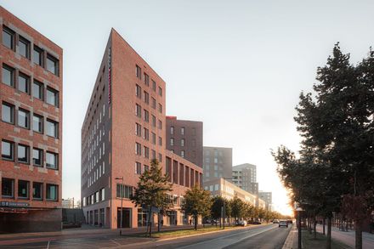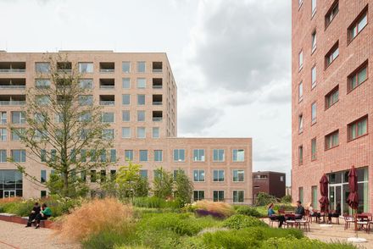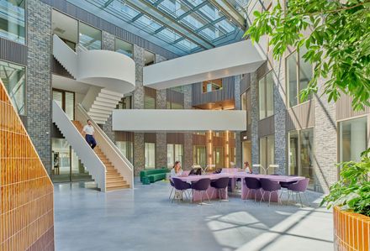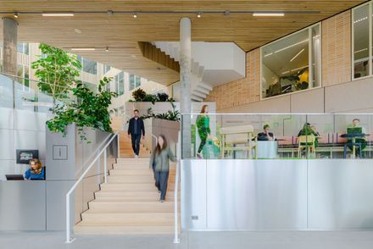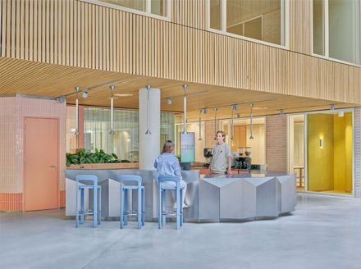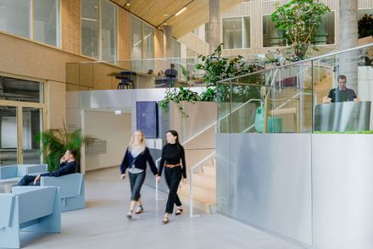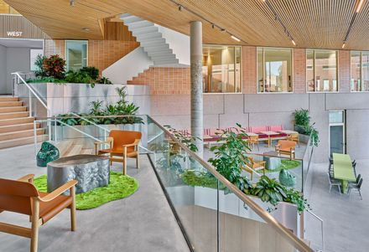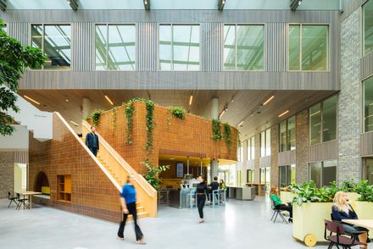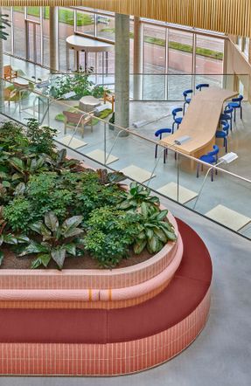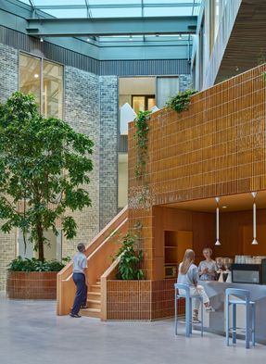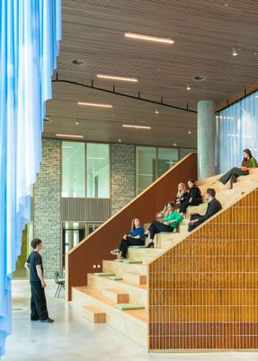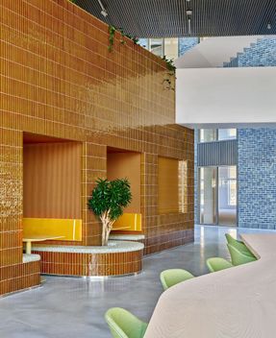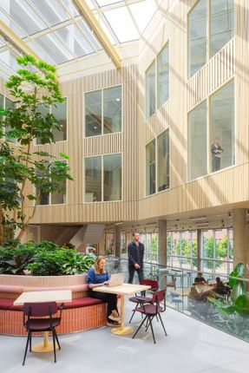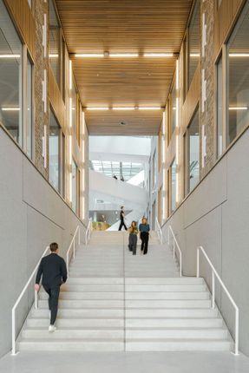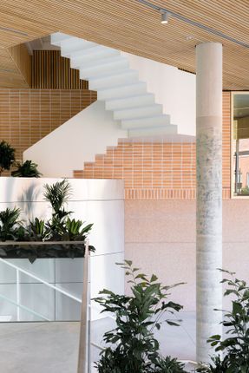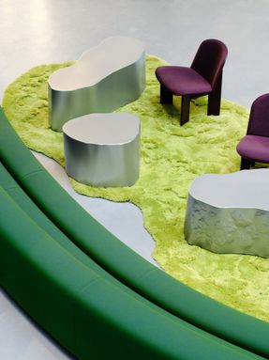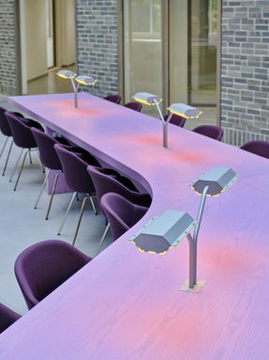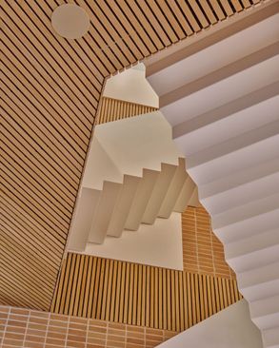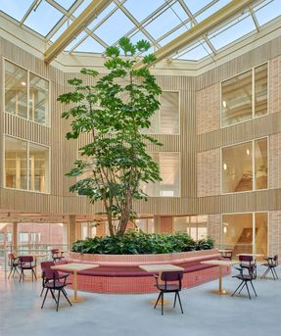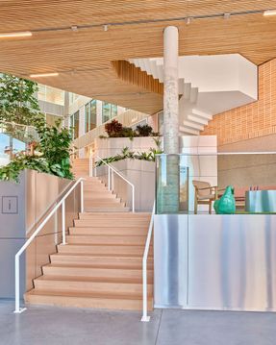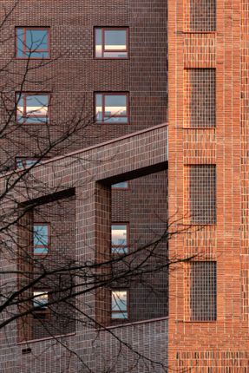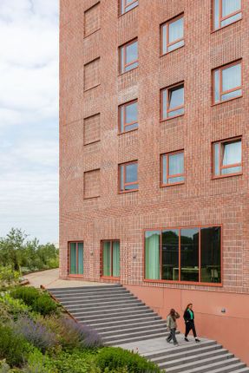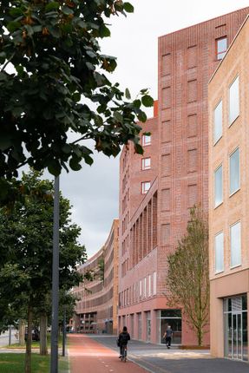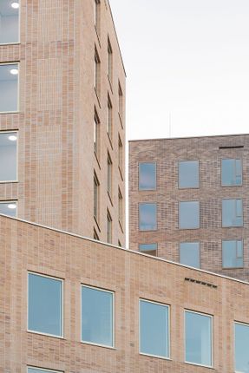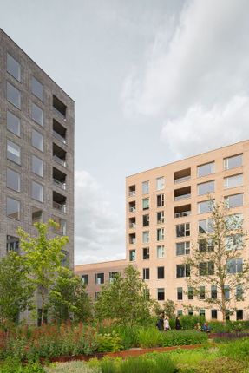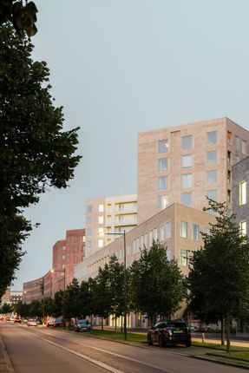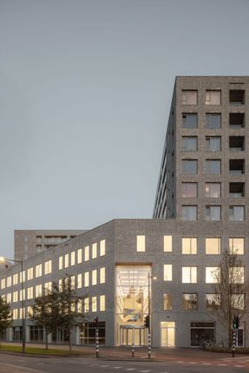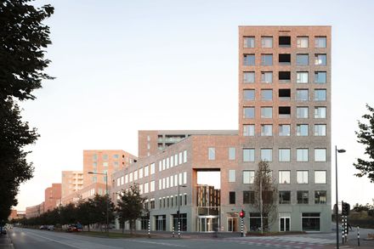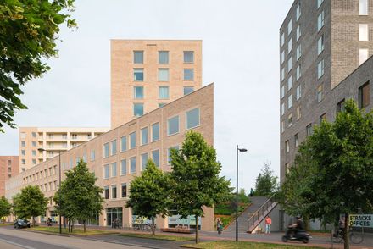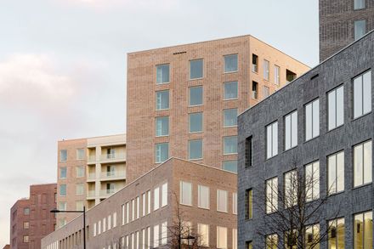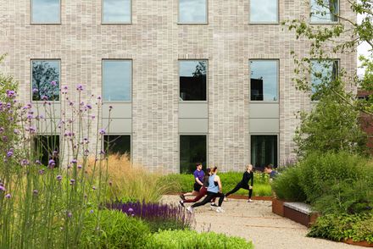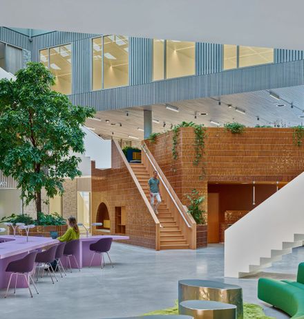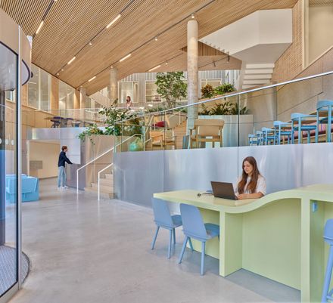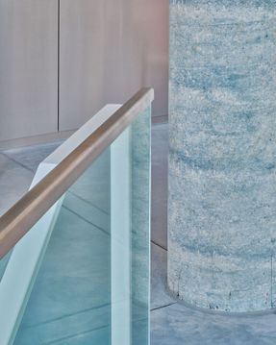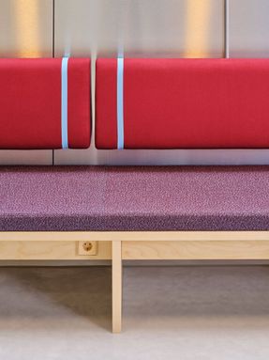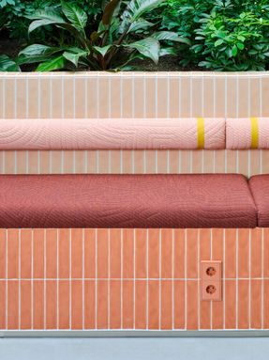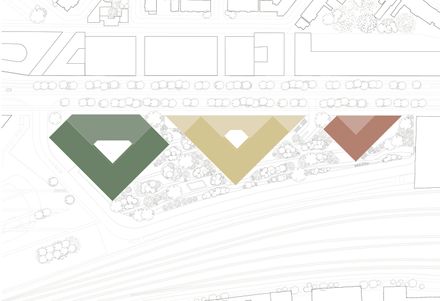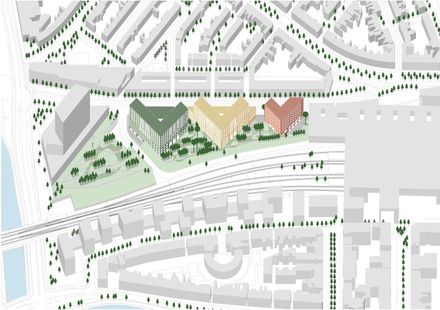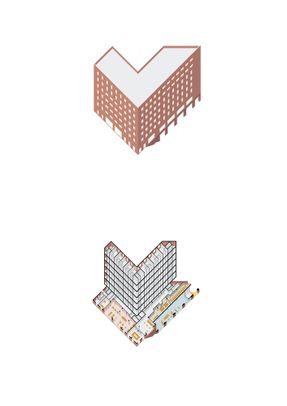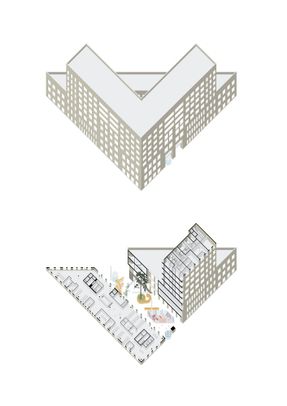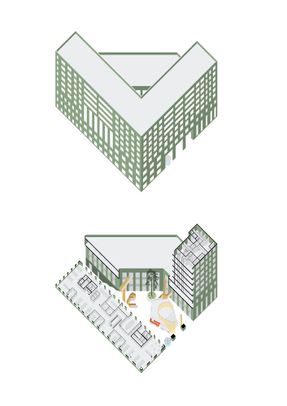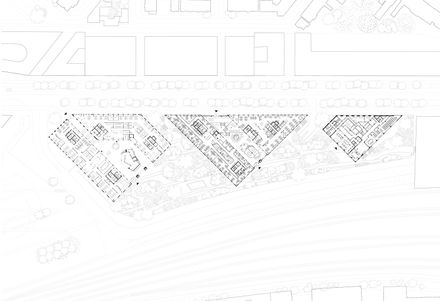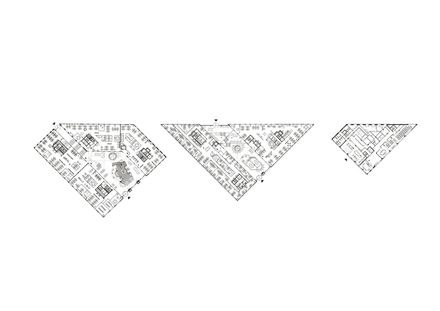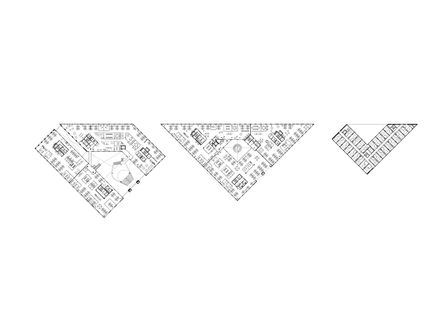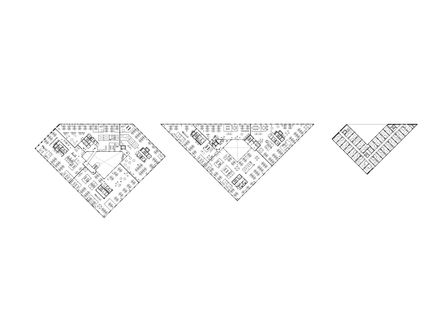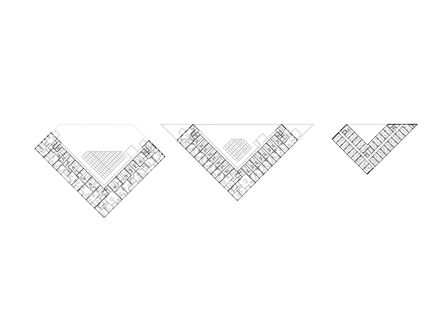
5Tracks Mixed-use District
ARCHITECTS
Powerhouse Company, Shift Architecture Urbanism
LANDSCAPE ARCHITECT
Culd
MAIN CONTRACTOR
J.p. Van Eesteren
BUILDING PHYSICS
Lbp Sight
INSTALLATIONS
Techniplan
STRUCTURAL ENGINEER
Imd Raadgevende Ingenieurs
CONCEPT AND DEVELOPMENT MANAGEMENT
Vigo
FIRE CONSULTANCY
Lbp Sight
TECHNICAL DRAWINGS
Vdndp
BRAND IDENTITY
Edhv
PROJECT TEAM POWERHOUSE COMPANY
Stefan Prins, Dik Houben, Muamer Tabakovic, Kevin Snel, Martijn Ravia, Thowalfakar Humady, Gert Ververs, Giovanni Andrea Coni, Sefer Burhan
PROJECT TEAM SHIFT ARCHITECTURE URBANISM
Thijs Van Bijsterveldt, Oana Rades, Harm Timmermans, Mathijs Boersma, Kyoung Ho Choi, Philip De Klerk, Aliki Konstantinidou, Tom Van Loon, Zoé Renaud, Niki Sedláčková, Tim Stoop, Marinda Verschoor, Paul Voorbergen
FURNITURE & STYLING
Dutch Invertuals
SUPPLIER OF INTERIOR ELEMENTS
Shift Architecture Urbanism, Powerhouse Company
PHOTOGRAPHS
Sebastian van Damme, Pim Top, Ronald Smits
AREA
51000 M²
YEAR
2025
LOCATION
Breda, The Netherlands
CATEGORY
Mixed Use Architecture, Sustainability & Green Design
With the completion of 5TRACKS, Breda gained a new mixed-use district right next to Central Station, commissioned by Synchroon and J.P. van Eesteren and designed by Shift architecture urbanism and Powerhouse Company.
In three expressive buildings, offices, housing, and a hotel come together above a lively plinth filled with hospitality and commercial facilities – marking the final piece in a large-scale redevelopment that transforms this previously overlooked area near the train station.
5TRACKS embodies contemporary urban living while strengthening Breda's international standing.
SPATIAL POSITIONING
The three iconic, triangular monoliths Platform_A, Platform_B, and Platform_C define the urban edge along the railway.
On the city side, the ensemble creates a solid urban front that integrates naturally with the adjacent Central Station and courthouse while aligning in height with its urban context.
On the garden side, the buildings rise in a stepped rhythm, forming a varied backdrop that breaks the green heart of 5TRACKS into a series of 'garden rooms'.
Generous stairways connect garden and street, while the large central atriums serve as meeting places for both visitors and office users.
UNIFIED, YET UNIQUE
Each building is characterized by a distinct tone within one color family, featuring earthy tones of deep red, soft cream-white and green-grey.
The concrete base façades and window frames follow a ton-sur-ton palette, allowing each structure to read as a cohesive sculpture.
The façades feature a patches pattern, each with its own brickwork style, window size, and reveal depth. This approach gives the buildings a layered appearance, while still clearly belonging to one architectural family.
ACTIVATING COLLECTIVE FUNCTIONS
5TRACKS enlivens the neighborhood by offering a combination of housing, offices, a hotel, and commercial amenities that activate both the street and garden sides.
Platform_A includes a lobby with a bistro and terrace, as well as a conference center with a restaurant facing the garden. Platform_B and Platform_C offer approximately 15,700 m² of office space arranged around large atriums, topped by 168 apartments.
These atriums, featuring tall glass façades towards the street and the garden, skylights, and the exterior materials continuing in the inner façades, function as 'urban living rooms'.
The shared inner courtyard serves as a welcoming public space for the city's locals, seamlessly integrating 5TRACKS into the urban fabric. The design of both interior and exterior spaces encourages human interaction, thereby allowing communities to form.
INTERIOR FOR CONNECTION
The interior design, in collaboration with Dutch Invertuals, creates a flexible route through zones for focus, informal meetings, and relaxed lounge areas.
Carpet motifs refer to meadows, sky-blue curtains with cloud prints at the seating tiers evoke lightness, and tactile materials stimulate the senses. Throughout the interior, color plays a key role, with careful attention given to the interplay of material and hue.
SUSTAINABILITY AS A DESIGN CORE
Since the concept phase in 2015, sustainability has been the backbone of 5TRACKS. The high-density, inner-city development is rooted in both technical and organizational principles: strategies for spatial flexibility and adaptability, community-forming spaces, and a garden that enhances biodiversity. Its open framework and strategically placed cores ensure that the project can evolve with future needs.
This sustainable vision extends from architecture to materiality and landscape. The façades are built using recycled brick slips from FrontⓇ materials, reducing construction waste by 385,000 kilograms.
Each brick is cut into four thin slips, with both the smooth exterior and raw sawn side visible, creating a layered texture. Applied in a variety of brickwork patterns, this adds a 'mid-scale' detail to the ensemble.
Above the underground parking garage, the park is laid over a retention roof that captures 400,000 liters of rainwater, integrating water management into the architecture and relieving Breda's infrastructure during heavy rainfall.
Energy systems further reinforce this sustainable foundation. A geothermal energy storage system provides heating and cooling for apartments, offices, and the hotel, drawing partly from the ground and partly from outside air.
On the rooftops, solar panels generate renewable electricity, supporting the energy supply for shared facilities and strengthening the project's sustainable infrastructure.
PARIS PROOF AND WELL PLATINUM
At 5TRACKS, the offices embody both environmental responsibility and human well-being.
They are Paris Proof, aligning with the Paris Climate Agreement by drastically reducing energy use and staying within the CO₂ budget.
Just as importantly, they provide spaces that actively enhance the health and comfort of residents, users, and visitors. This is reflected in the WELL Platinum certification, achieved through careful attention to air, water, light, nourishment, vitality, comfort, and mind.
By uniting Paris Proof performance with WELL Platinum design quality, 5TRACKS sets a new standard for future-proof districts in the heart of the city.



