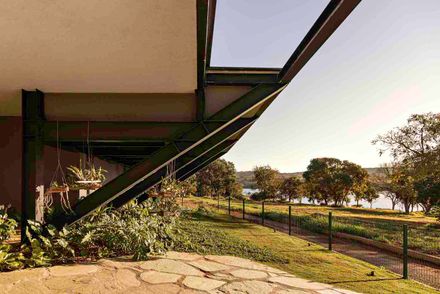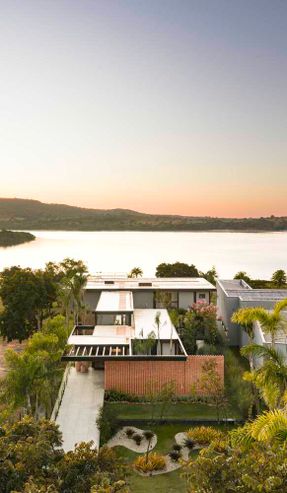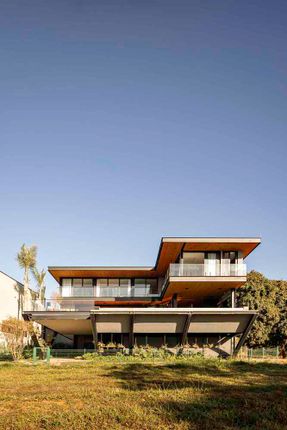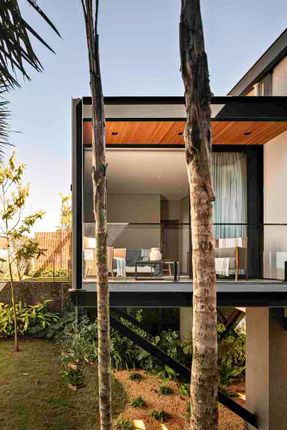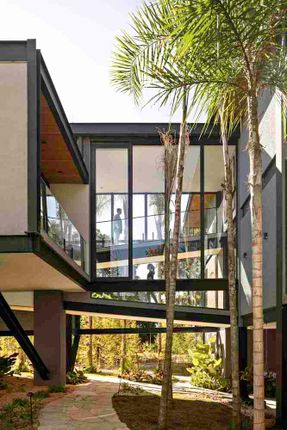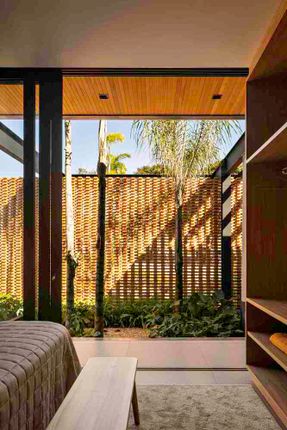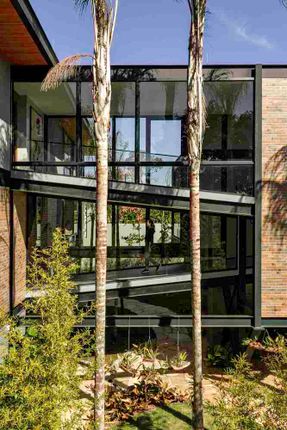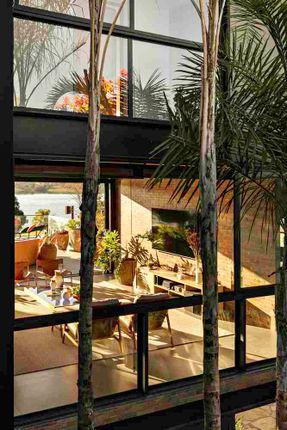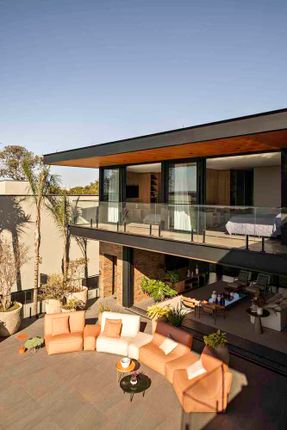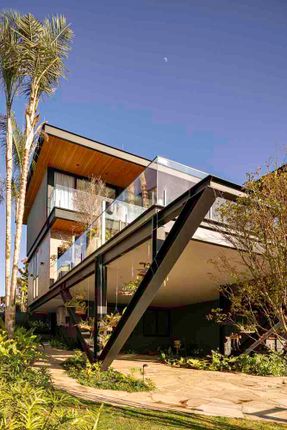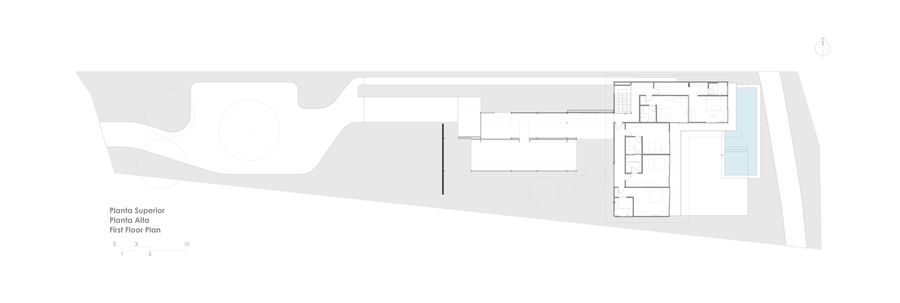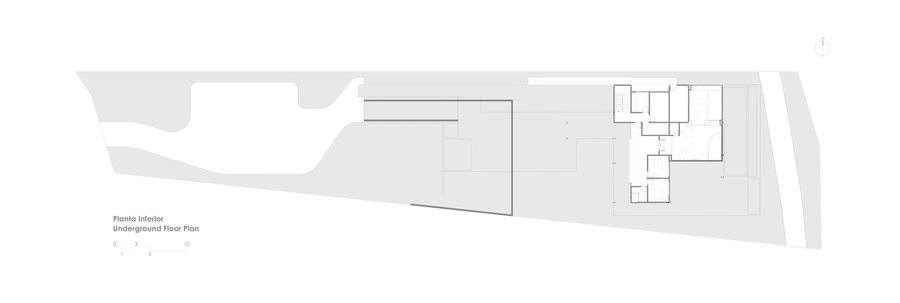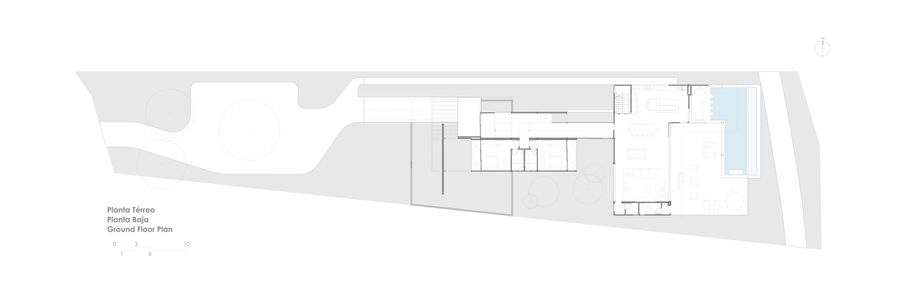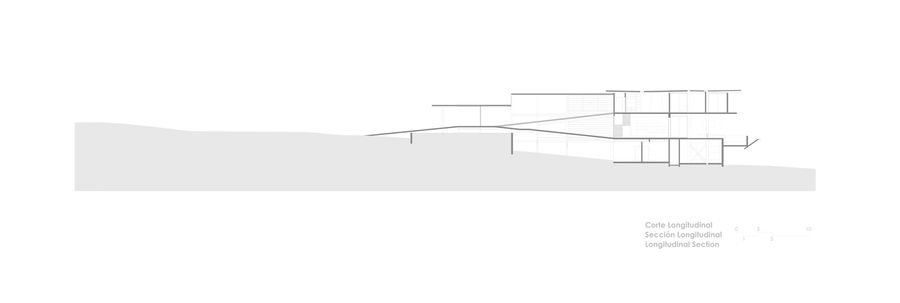LAKE HOUSE
Dayala E Rafael Arquitetos Associados
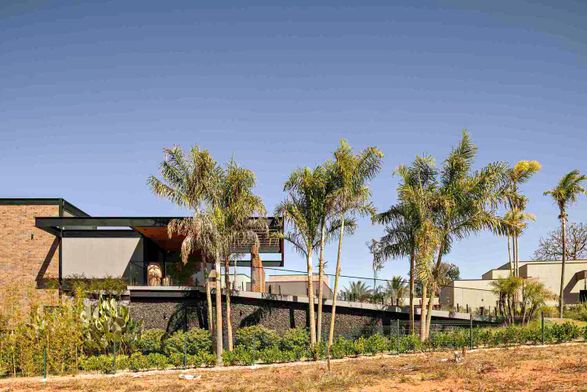
ARCHITECTS
Dayala E Rafael Arquitetos Associados
LEAD ARCHITECT
Fabio Angelo Rafael
FOUNDATION PROJECT
Michel Da Silveira
METAL STRUCTURE
Florenzano Estruturas Metálicas
LANDSCAPE DESGIN
Judá Zamecki
METAL STRUCTURE DESIGN
Engro Lucas Cuellar De Moraes
PHOTOGRAPHS
Joana França
AREA
850 M²
YEAR
2025
LOCATION
Alexânia, Brazil
CATEGORY
Houses
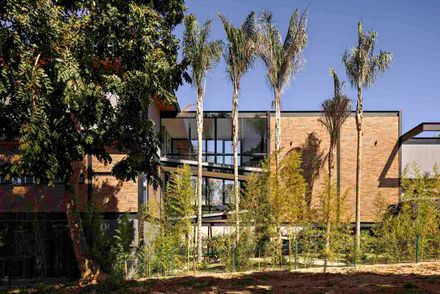
English description provided by the architects.
Located on the shores of Lake Corumbá IV, in the state of Goiás, this contemporary residence adopts a metallic structure as the primary solution to span large gaps and create striking cantilevered volumes.
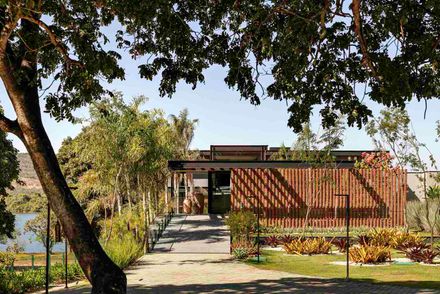
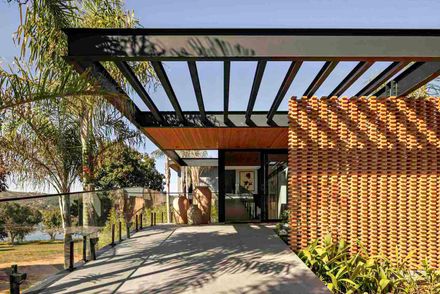
The project seeks not only a strong visual connection with the natural surroundings but also a direct dialogue between architecture, landscape, and construction technique.
The main access to the house is via an elevated walkway, framed by a metallic pergola and natural elements that introduce the experience of the house in a sensory way.
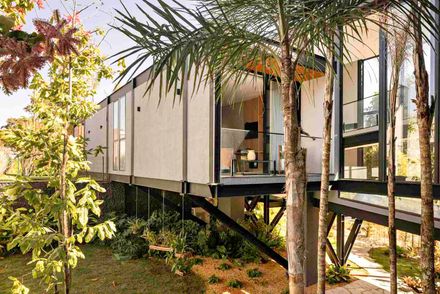
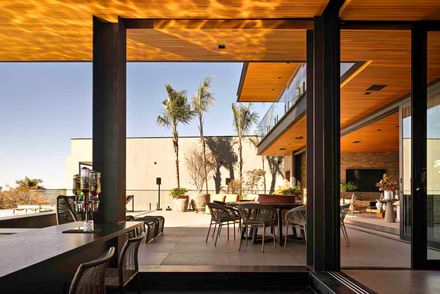
A panel of modular ceramic bricks, arranged with gaps between pieces, serves as a solar filter and textural element, providing both lightness and robustness to the facade.
Distributed over three levels, the house adapts to the natural slope of the land. The upper floors house intimate and social spaces, facing the lake, while the recessed base contains technical and support areas, respecting the original topography and ensuring minimal soil interference.
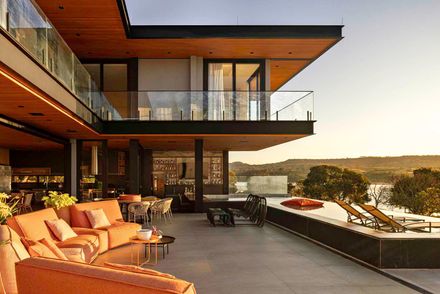
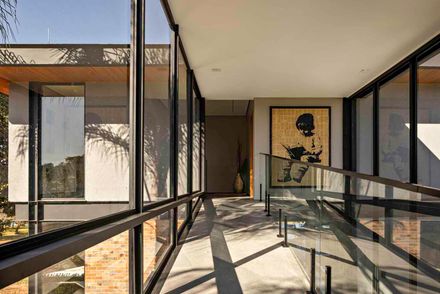
The exposed metallic structure and large glass panels reinforce the contemporary character of the building, promoting transparency and fluidity between spaces.
Natural materials, such as wood in the ceilings and ceramic bricks, contrast with the sobriety of steel and concrete, creating a balanced composition between rusticity and sophistication.
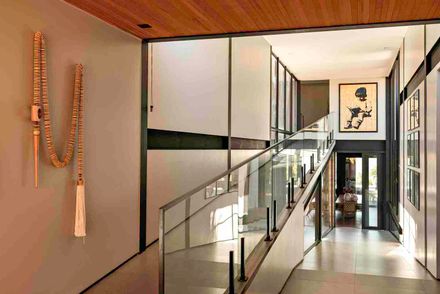
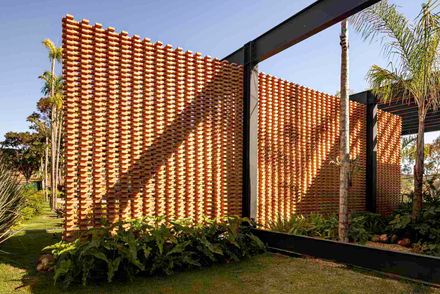
The tropical vegetation surrounding the residence and the expansive view of the lake are integrated into everyday life, making the landscape a constant element in the architectural experience.
The project stands out for its structural clarity, integration with the surroundings, and the way it translates contemporary demands within a context of nature and privileged views.
