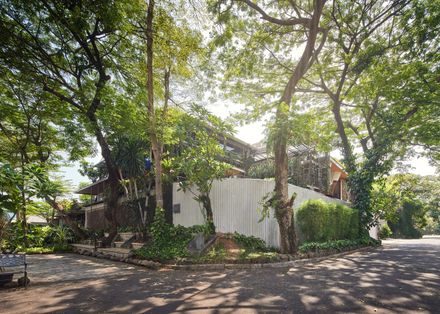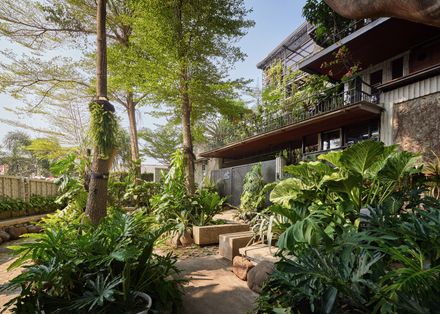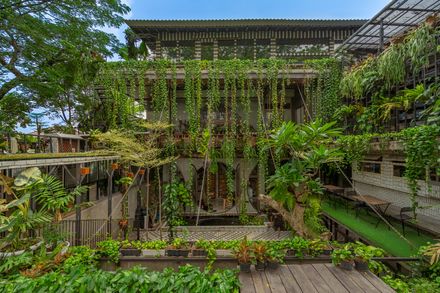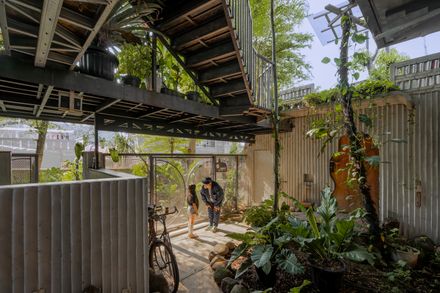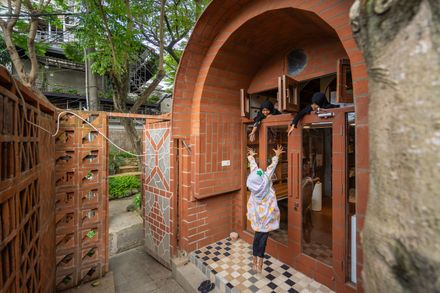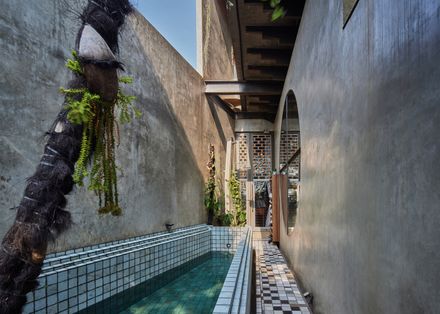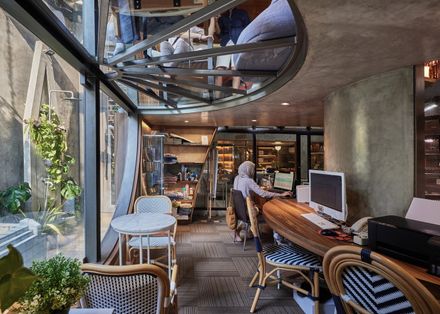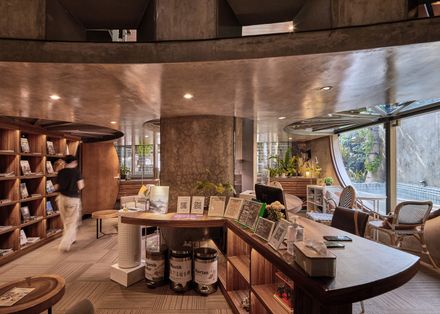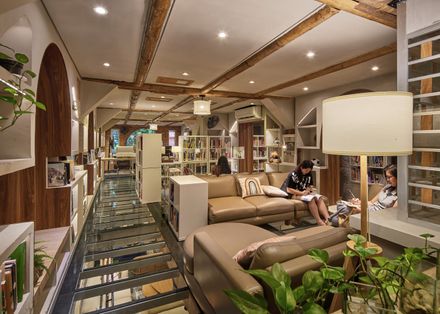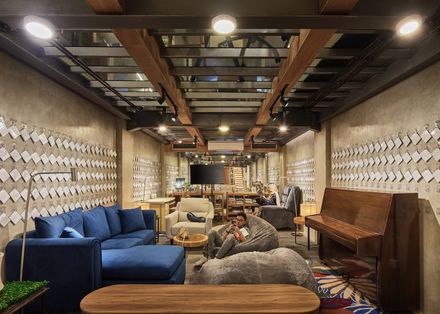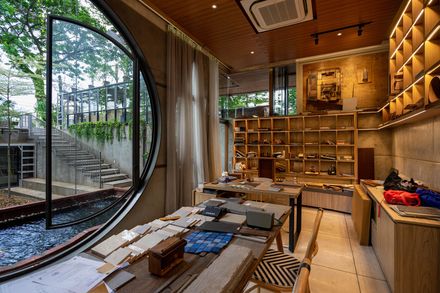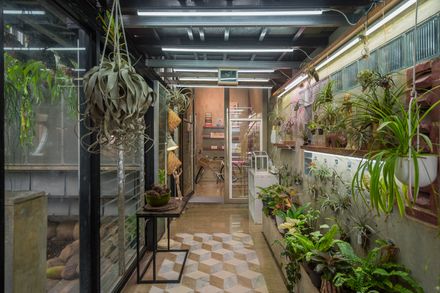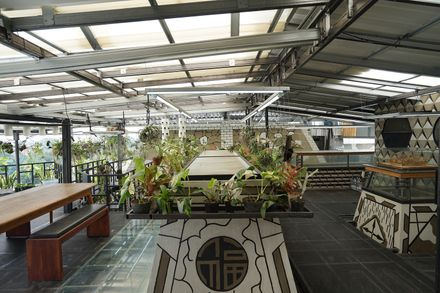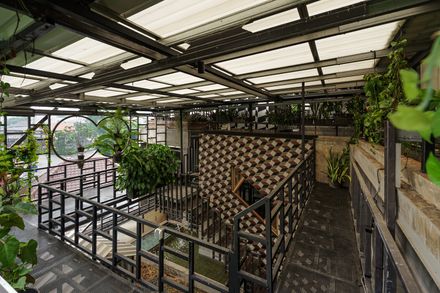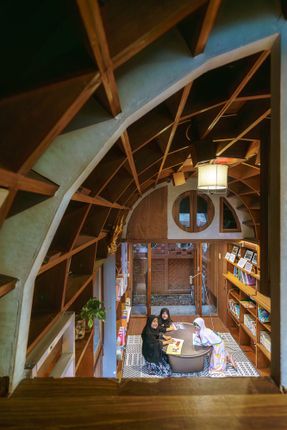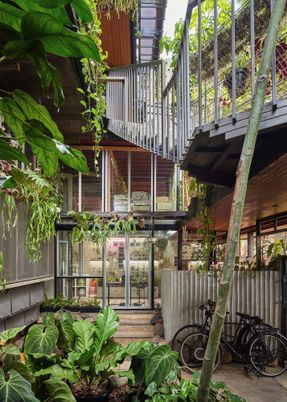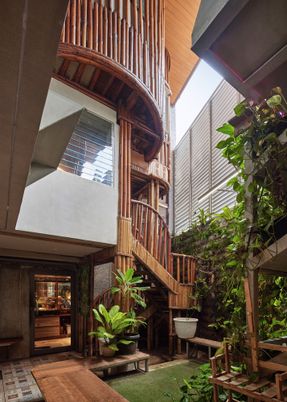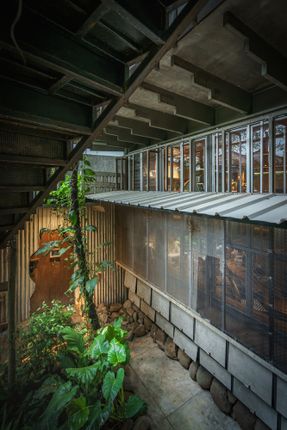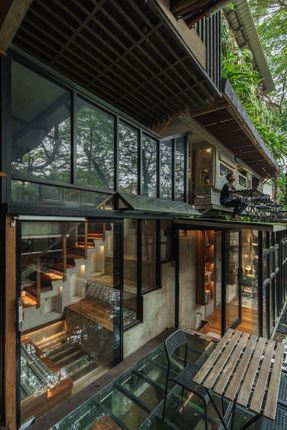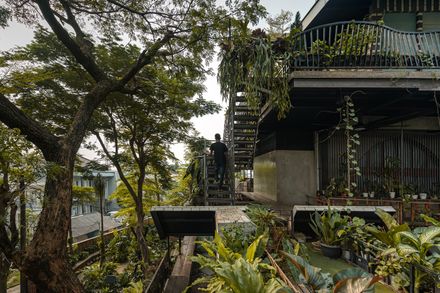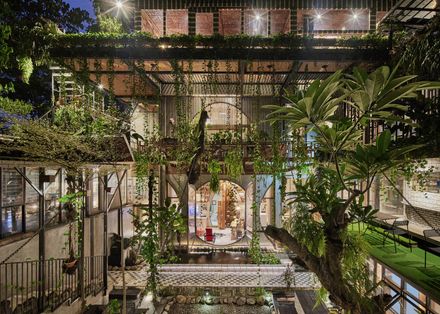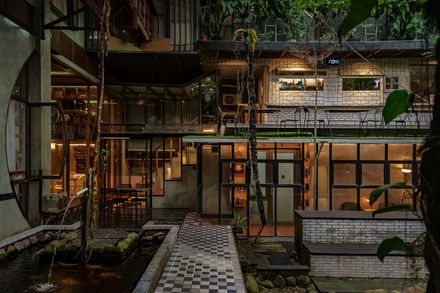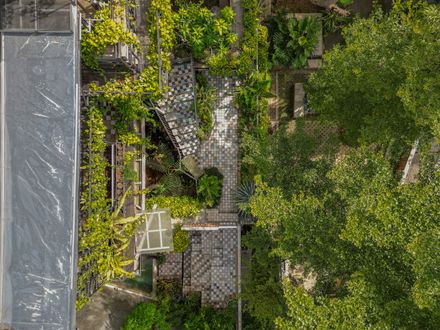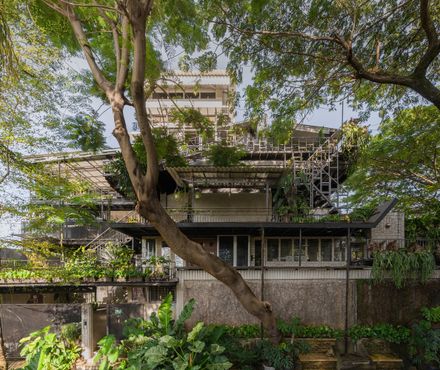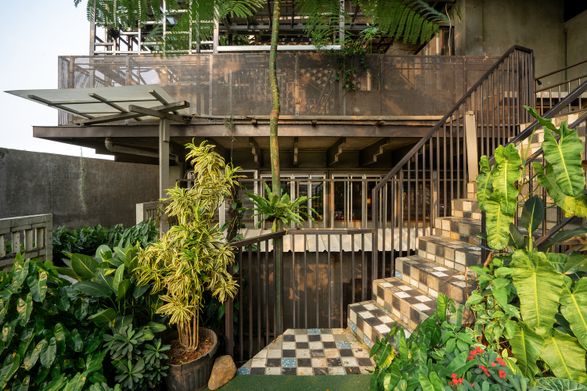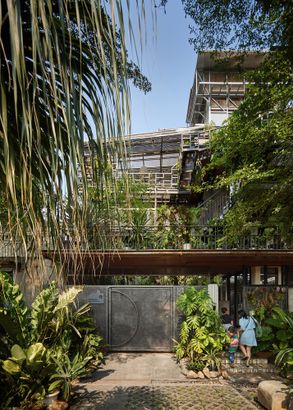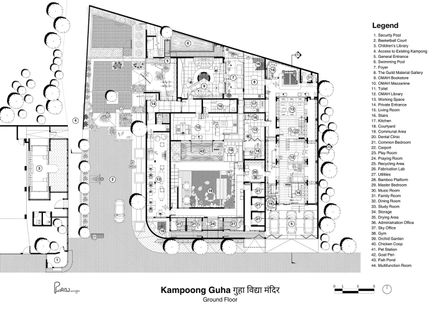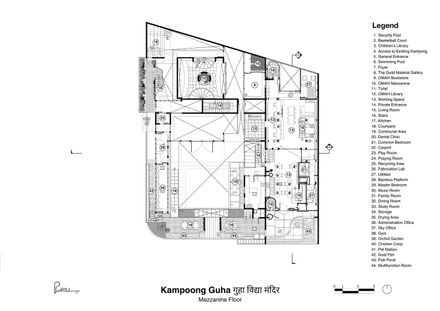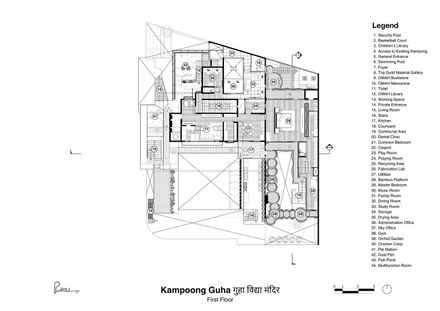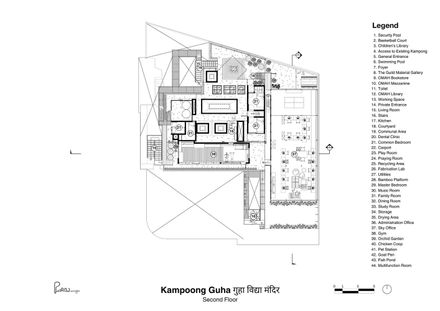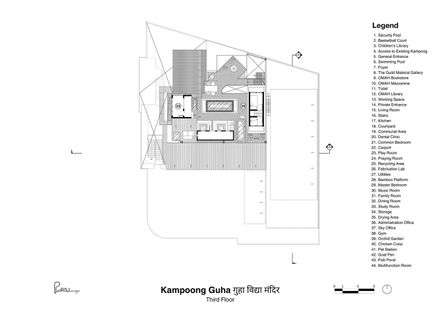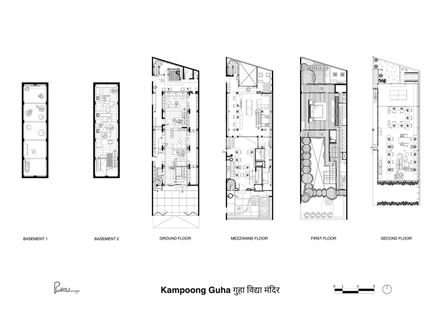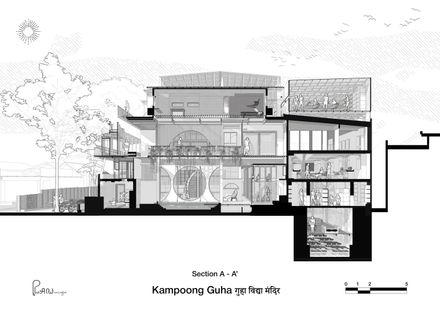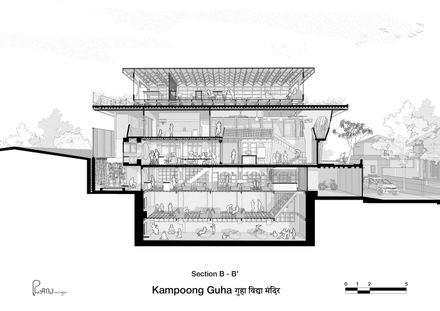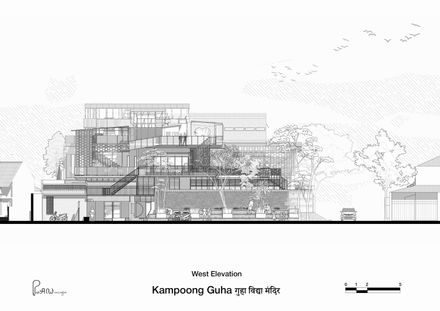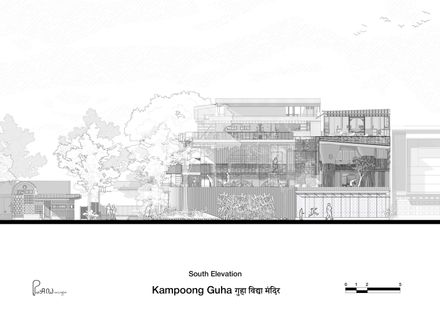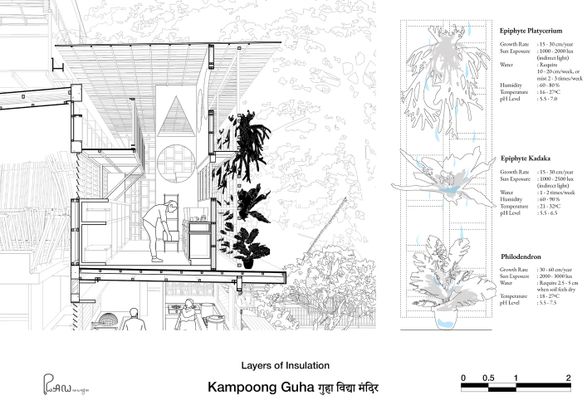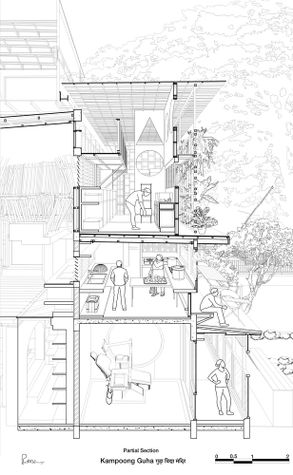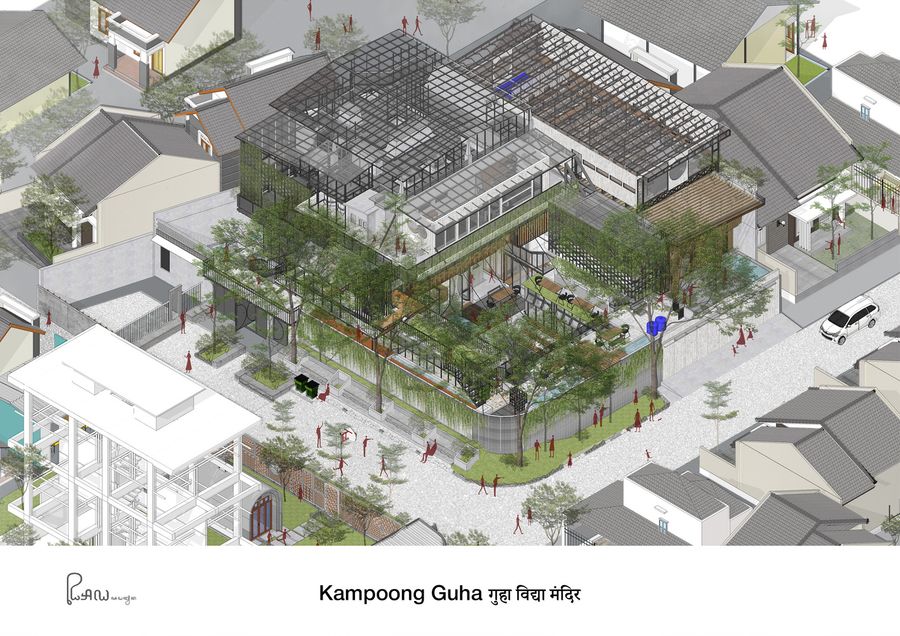Kampoong Guha
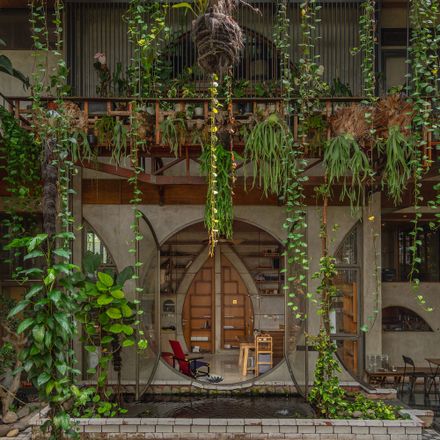
KAMPOONG GUHA
Realrich Architecture Workshop
ARCHITECTS
Realrich Architecture Workshop
LEAD ARCHITECT
Realrich Sjarief
GENERAL CONTRACTOR
Singgih Suryanto
DESIGN TEAM
Aep Saepuloh, Eddy Bachtiar, Amud
SUPERVISOR IN CHARGE
Sudjatmiko, Singgih Suryanto
"MECHANICAL & ELECTRICAL CONTRACTOR "
Bambang Priyono, Andi, Karim, Hamim
ENVIRONMENTAL & SUSTAINABILITY CONSULTANTS
Dot Workshop
ANALYTIC TEAM (CLIMATIC ASSESMENT)
Aditya Kosman, Alya Hasna Rizky Riandita, Prasetyo Adi Nugroho
CONSTRUCTION MANAGER
Eddy Bachtiar
MEP
Hamim
MASTER CARPENTER
Syarifuddin Pudin
STRUCTURE ENGINEERING
Dot Workshop
STRUCTURE ENGINEER
Edy Sinergi
INTERIOR DESIGNERS
Realrich Architecture Workshop
LANDSCAPE ARCHITECTS
Dot Workshop
LIGHTING DESIGNERS
Dot Workshop
ACOUSTIC CONSULTANTS
Dot Workshop
CONTRACTORS
Dot Workshop
PROJECT MANAGERS
Dot Workshop
QUANTITY SURVEYORS
Dot Workshop
PHOTOGRAPHS
Lu’Luil Ma’nun, Kie Arch, Aryo Phramudhito
AREA
800 m²
YEAR
2025
LOCATION
Tangerang, Indonesia
CATEGORY
Mixed Use Architecture, Houses, Offices
Kampoong Guha is a mixed-use project that houses the OMAH Library (children's and public library), Realrich Architecture Workshop Studio, a co-working space, a workshop hall, home education classrooms, and an Architect's residence with a boarding house for designers.
The site is located at the junction of a formal and an informal neighborhood: to the north lies Kampung Haji Brit with a 1.5 m-wide alley, while to the south lies a Mediterranean-style gated community in Meruya, Tangerang, with a 6 m-wide road.
The design plants tropical plantings that shade the pathway connecting the gated street with the kampung alley, also preserving existing flamboyant and Trembesi trees.
Children's Library, located at the front, in the space between the formal and informal areas. The children's library consists of modular-sized wooden shelves measuring 200 mm x 400 mm x 600 mm, forming an arch for structural integrity.
The wooden structure was built in 2012 and has been moved three times. The access is located on the west side and is separated by a garden before entering the main Kampoong Guha.
This library has become a shared space between two contrasting neighborhoods—where children can read, do their homework, and play.
The architecture of Kampoong Guha unfolds like an intricate kampung journey, blending adaptive reuse of old structures with a mix of low-tech traditional materials (wood, bamboo, light galvanized steel, even recycled tiles) and high-tech industrial materials (concrete, glass, gypsum, steel).
The result is a hybrid, "chameleon-like" architecture—an interplay of traditional and industrial systems.
With passive cooling strategies, the design provides deep terraces and shading devices to block harsh Jakarta sunlight between 10 AM and 3 PM.
Upon arrival, visitors are welcomed by a double-height foyer with stacked concrete walls, serving as both an air-stacking device and a visual gateway to the gardens framing OMAH Library.
The library is open daily for reading, learning, working, or relaxing. It features shaded terraces, gardens, and two basement levels.
The basement is covered with glass, serving as the floor plate for the main collection space and a hall for informal classes and workshops.
The spatial program of Kampoong Guha is organized like a flexible labyrinth, with a maximum span of 4 m per room, with more than 200 doors.
It is accessible from three main entrances: a public entrance to OMAH Library, a private entrance for the architect's house on the west side, and a service entrance from the south.
The house area consists of family bedrooms, 12 boarding rooms for students (including bunk-bed types), as well as spaces for gymnastics, art, and prayer.
A distinctive zone is the Benteng Area, on the ground floor, a 3 x 15 m corridor functioning as a shared coworking space.
Circulation culminates in a bamboo foyer on the east side, which houses communal dining tables and a canteen.
At the top, a sky office for Realrich Architecture Workshop floats above the building—an open-plan co-working space with orchid gardens, views of the chicken coop, and the Jakarta skyline in the distance.
In this Sky's landscape area, a series of cascading gardens host orchids and small animals such as goats, tortoises, lizards, guinea pigs, and chickens.
This ecological loop allows for composting—herbivores provide natural fertilizer for plants. Throughout the project, pockets of gardens create micro-spaces that lead to an orchid and air-plant garden on the rooftop.
The green roof functions as thermal insulation, maintaining indoor temperatures below 30°C as a tropical climate experiment.
Ultimately, Kampoong Guha serves as a prototype model—a survival model—creating a place that nurtures home education, a home library, and architectural solutions for dense, sometimes inhumane urban living in Jakarta, a big city in Indonesia.
It adapts to microclimate conditions, an oasis to address the efficiency, work in home office, studio, library, challenges of traffic congestion by housing it into one building called Kampoong Guha, and demonstrates how architecture in Jakarta–Tangerang can evolve and grow through the practice of Realrich Architecture Workshop Studio.

