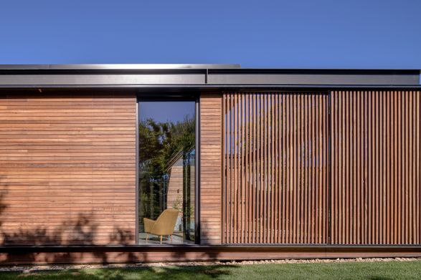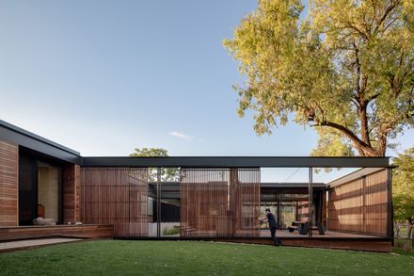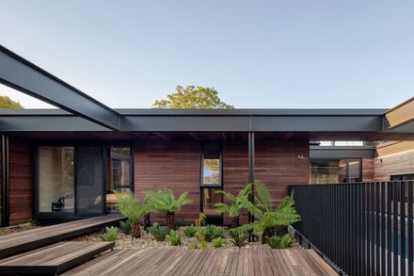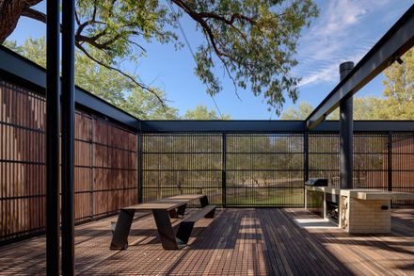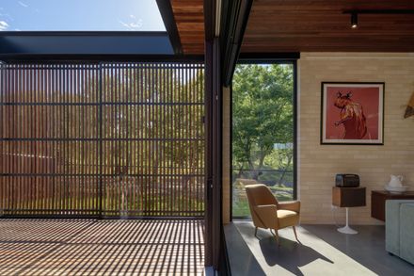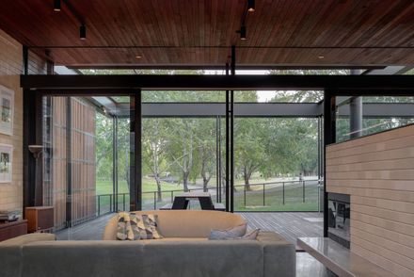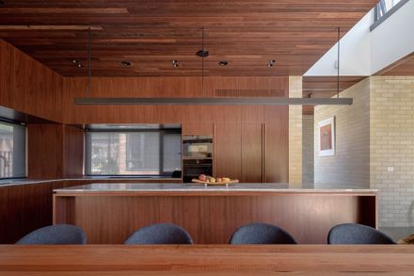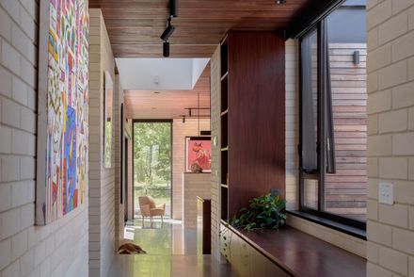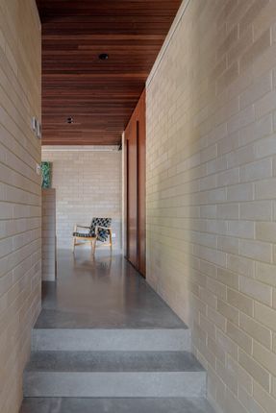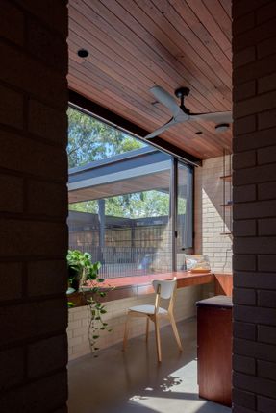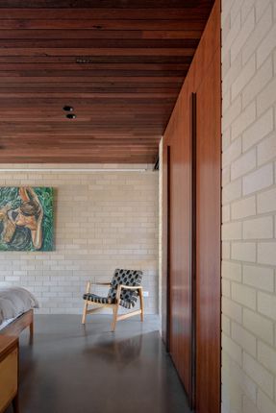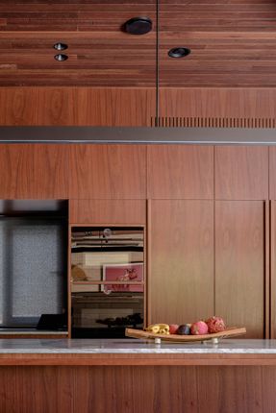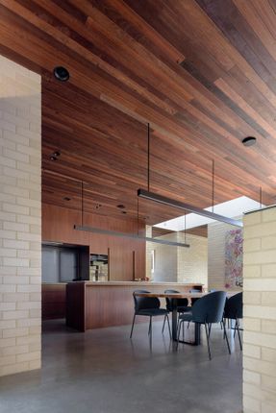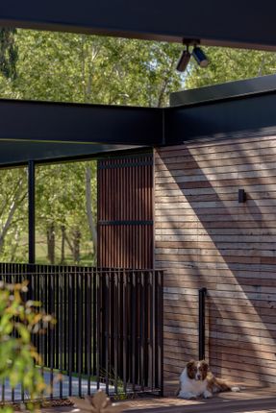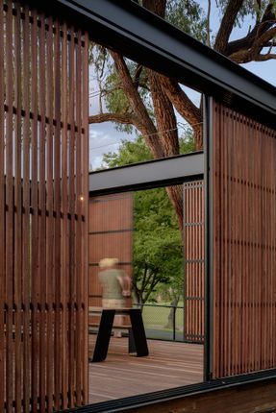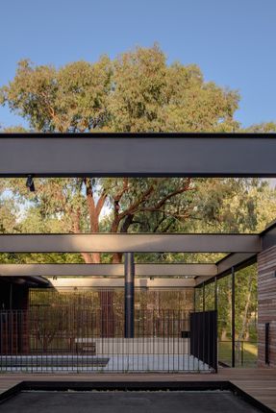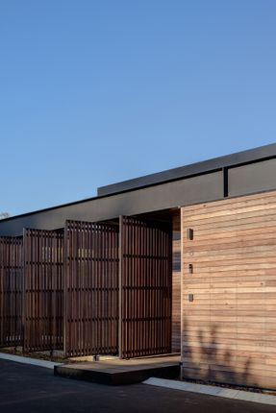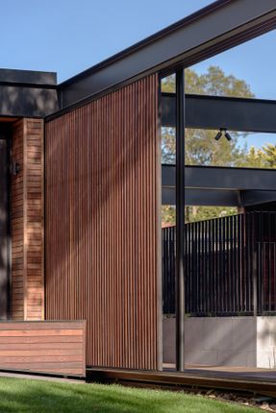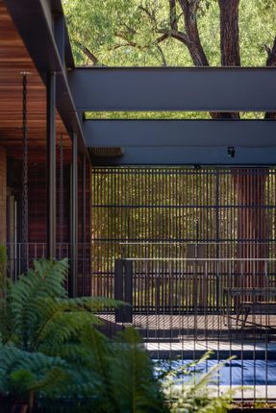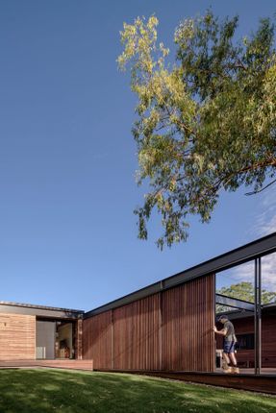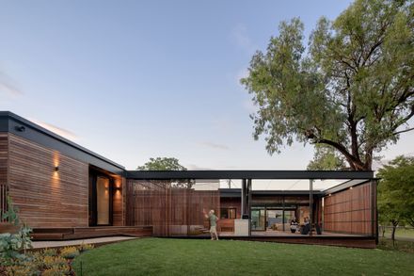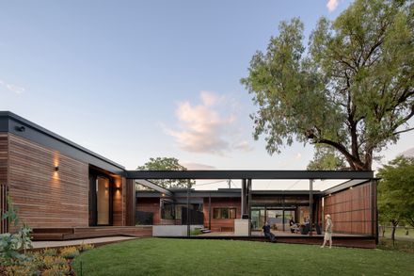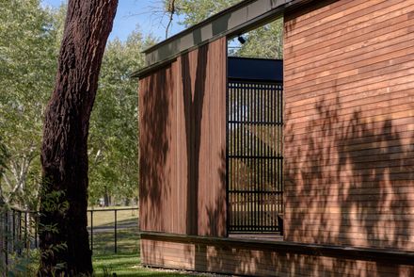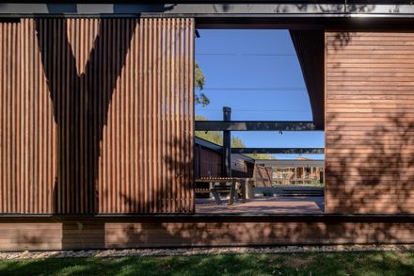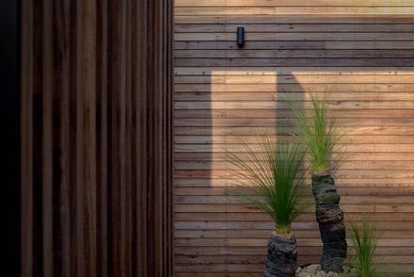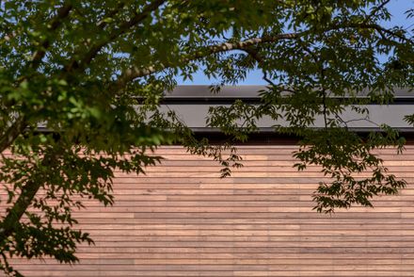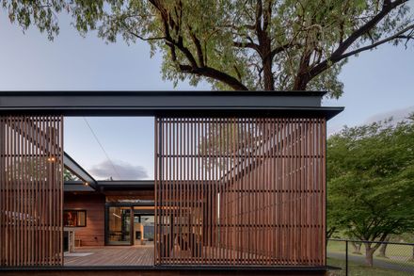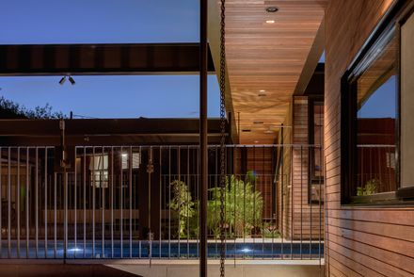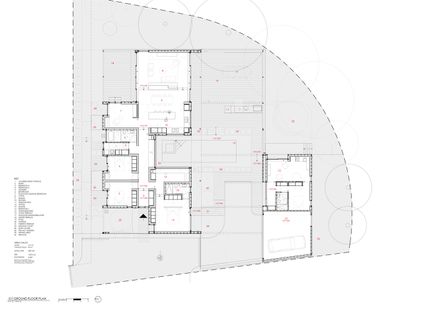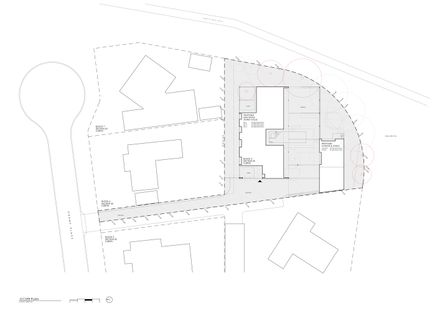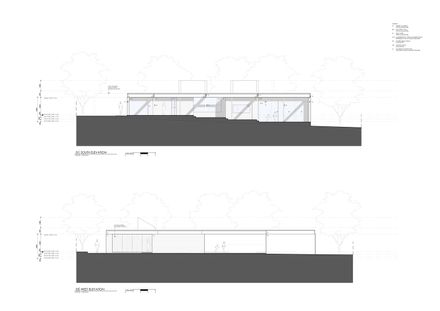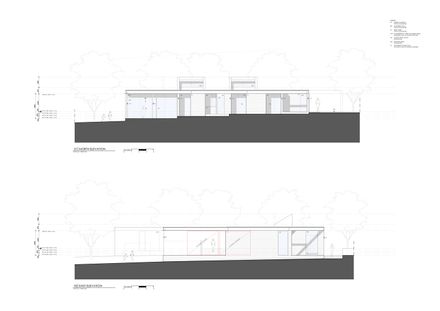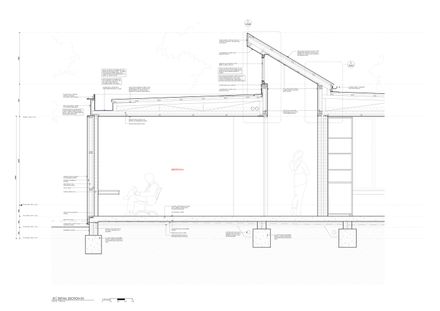ARCHITECTS
Ben Walker Architects
LEAD ARCHITECT
Ben Walker
DESIGN TEAM
Ben Walker
MATRIX JOINERY
Marshman O'neill
LANDSCAPE ARCHITECTURE
Plot Design Group
GENERAL CONSTRUCTING
Matrix Joinery
PHOTOGRAPHS
Ben Guthrie
AREA
303 m²
YEAR
2024
LOCATION
Curtin, Australia
CATEGORY
Houses
Batten House is a new family home and studio in Curtin, ACT, adjacent to the Yarralumla Creek open space network.
The project responds to its highly visible location next to a public cycle network and to beautiful southern parkland views. The design response is primarily driven by three key objectives.
The first is the need to respond to the proximity of a public park and cycleway, the second is the prospect of adjacent southern parkland, and the third is the need for sustainable design outcomes.
The response to the proximity of the cycleway and parkland resulted in the provision of a centralised courtyard space, or buffer zone, that can be screened from the public realm by a series of operable screens.
This allows the residents to select the levels of visual privacy desired at different times of the day and year.
Opening the screens allows views to the mature parkland landscape from internal and external living spaces, closing them compartmentalises the central courtyard away from pedestrians and cyclists.
Northern sun access competes with the desire for the southern parkland views, so a series of solar court incisions within the floor plan allows for north-east and north-west sun access to rooms that would otherwise be restricted to the southern park views.
The incisions provide natural daylight, ventilation, and also opportunities for foreground garden views.
The internal floor incorporates a series of stepped terraces that broadly follow the slope of the natural topography.
The ceiling follows a consistent datum line, so the stepping of the terraced levels increases floor-to-ceiling volumes as you move from the entry (2.4m) through to the main living levels (3.0m and 3.3m).
The project incorporates solar passive design and construction strategies, including highly insulated floor slabs, reverse brick veneer construction, high-performance windows, carefully placed shade devices, and the use of recycled materials.
The house is relatively modest in plan form – it incorporates three bedrooms, main living spaces, an office, a spare bedroom/rumpus space, and service zones.
Internal volumes feel generous through the articulation of ceiling height and the use of saw tooth ceiling sections for north-facing highlight windows.
A series of small solar court incisions brings light and foreground garden views to interiors and circulation zones.
This has provided functional but very beautiful interior qualities that meet the owner's brief.
The project comprises a significant external steel frame system (to support operable screens), reverse brick veneer wall system, a large amount of recycled timber, and a centralized HRV system, among other details.
These customised construction elements required strong cross-discipline coordination with the building team, engineers, specialist fabricators, suppliers, and installers.
A landscape architect was also involved to ensure that an appropriate response was provided for new gardens within the surrounding parkland context.
The energy rating team provided significant input into passive design details, material and insulation selection, PV system capacities, and building envelope approach.



