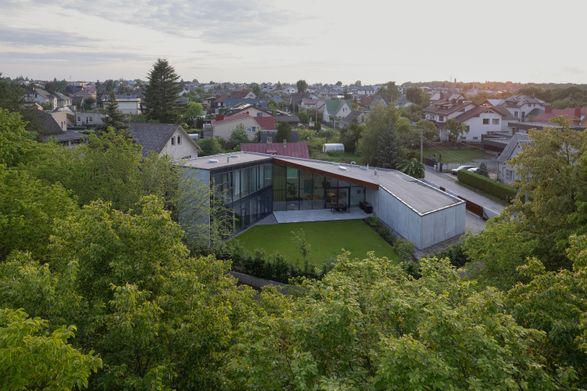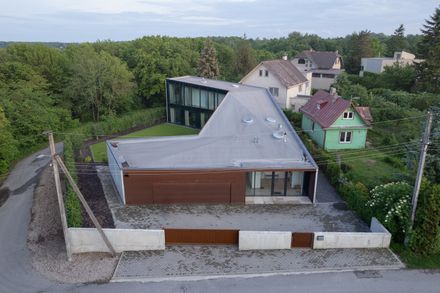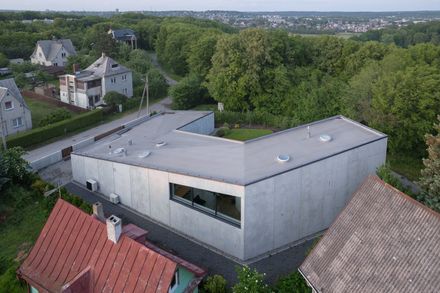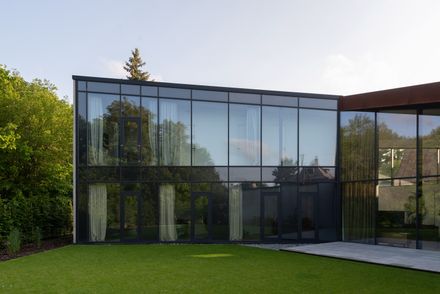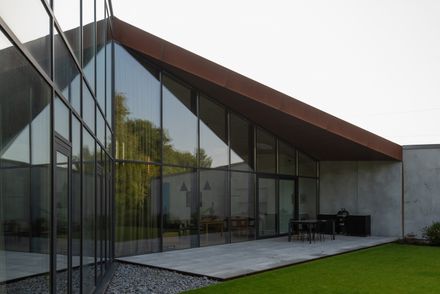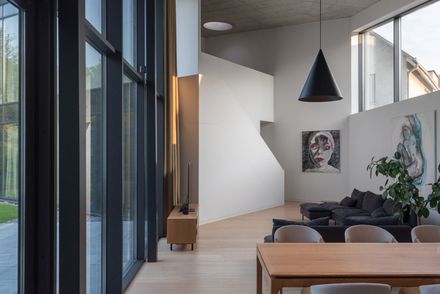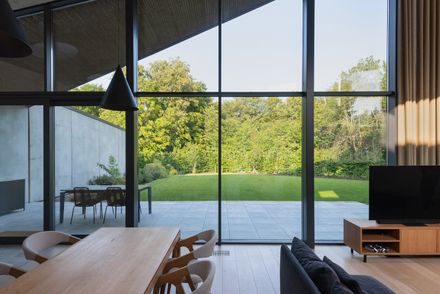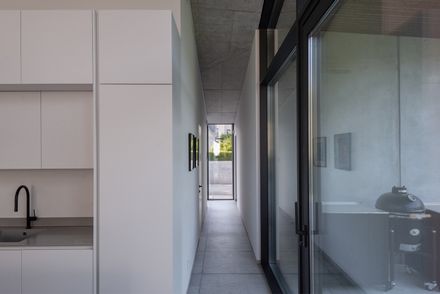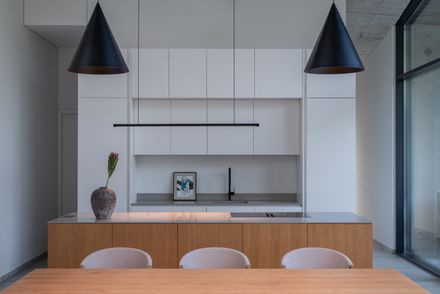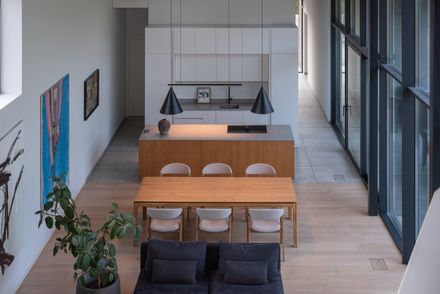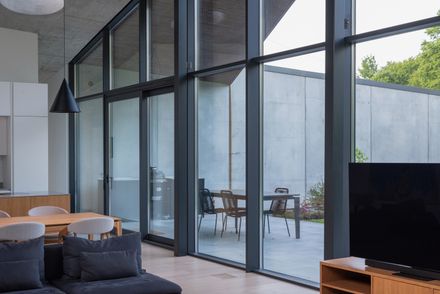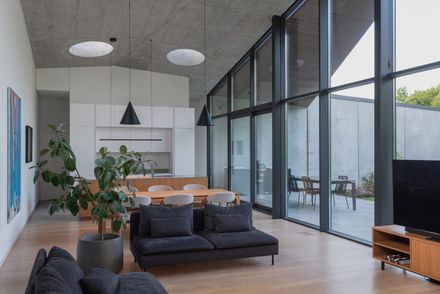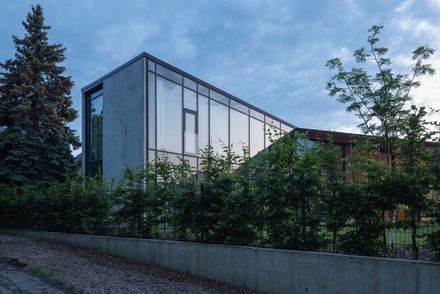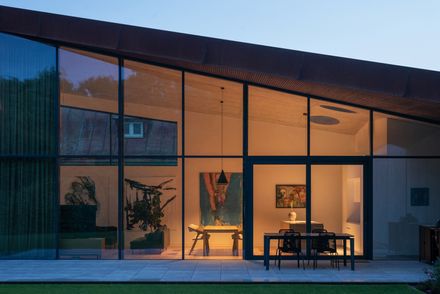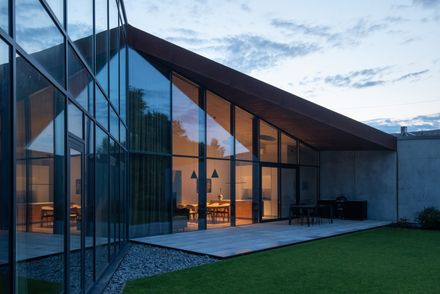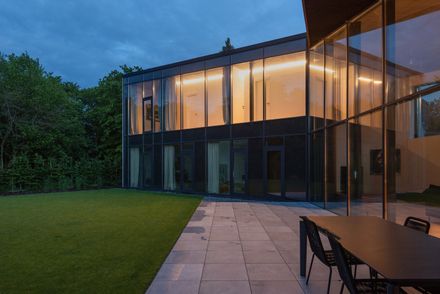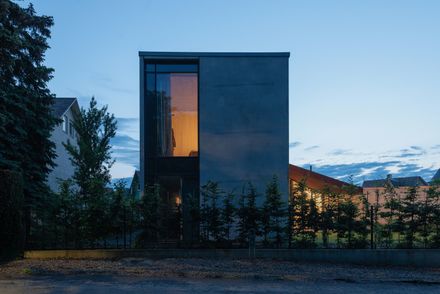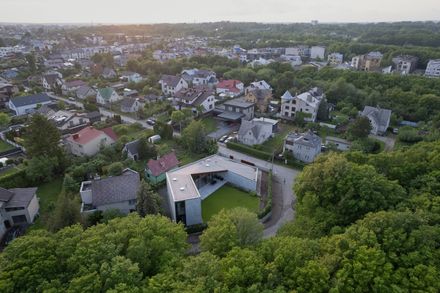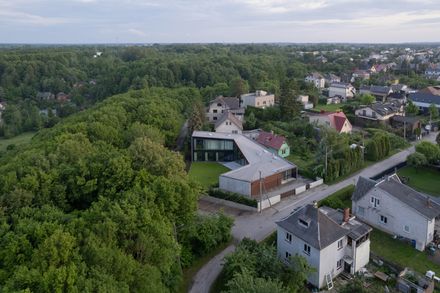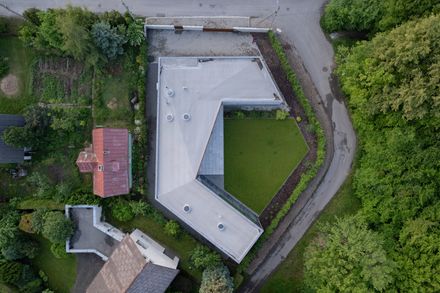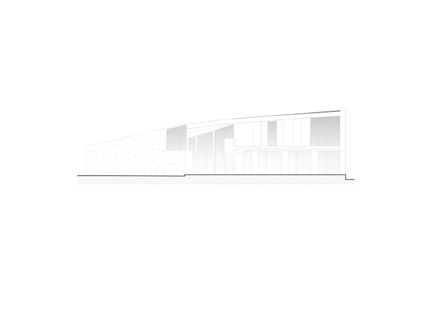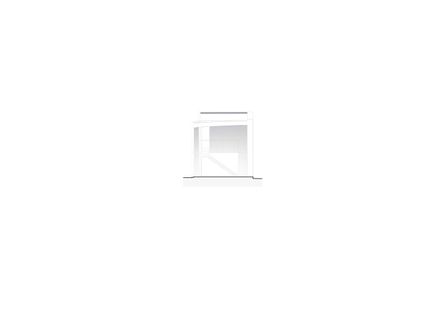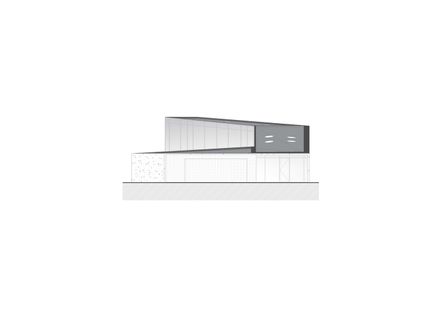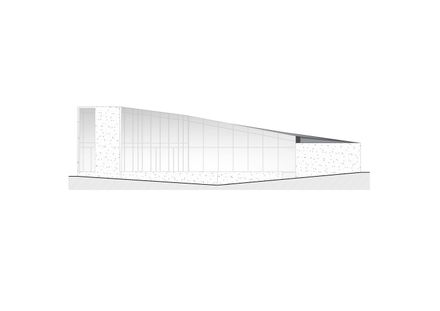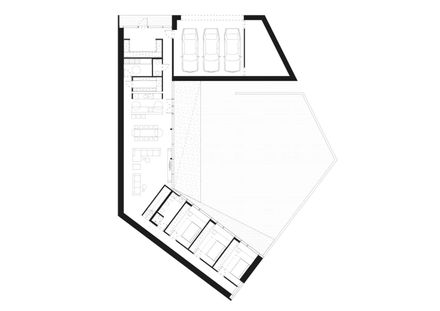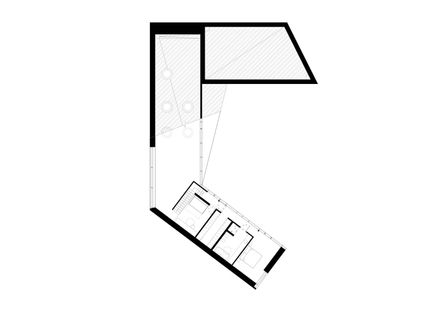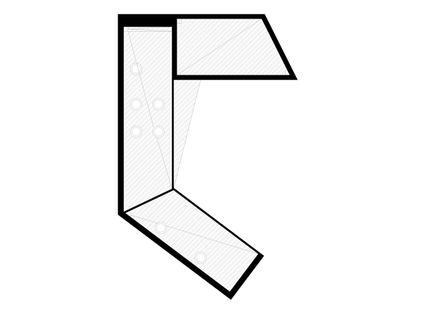ARCHITECTS
Architectural Bureau G.Natkevicius & Partners
LEAD ARCHITECT
A.Rimšelis, G.Natkevičius
STRUCTURAL ENGINEER
S.milišauskas
PROJECT MANAGERS
K. Česnauskas, T. Jūras
PHOTOGRAPHS
Lukas Mykolaitis
AREA
293 m²
YEAR
2024
LOCATION
Kaunas, Lithuania
CATEGORY
Houses
Located on a 960 m² plot surrounded by dense greenery, this single-family residence explores how a modern volume can harmoniously integrate into a natural setting.
CONCEPT
The architectural concept is grounded in the site's topography and natural context.
The building volume is embedded into the sloping terrain, using land elevation differences to fragment the mass and reduce its scale.
The aim was to avoid dominance, instead fostering a modest relationship with the surroundings, which act as a fully integrated element of the design.
FORM AND STRUCTURE
The composition is horizontal, articulated with angular lines that create a dynamic silhouette.
This plasticity gives the volume a sculptural quality while maintaining clarity and rigor. The roof is multi-layered, featuring perforated skylights designed to maximize natural light penetration into deeper interior spaces.
Concrete emphasizes the mass and geometry of the volume, while Corten steel introduces an organic, time-weathered contrast that responds to seasonal changes in nature.
This combination allows the building not only to blend into the environment but also to "converse" with it.
TRANSPARENCY
Full-height glazed facades are designed to create a close connection between interior spaces and the surrounding landscape.
Transparency here is not only an architectural device but also a quality-of-life enhancer. The permeable façades dissolve boundaries between inside and outside, reinforcing the sense of living within nature while maintaining functional requirements.
LANDSCAPE
The site development is minimal, retaining the natural topography logic, complemented by an integrated lawn courtyard that acts as a focal point of light and openness within the house.
The landscape here is not mere decoration but functions as a key part of the architectural expression of volume.
This project is based on a coherent architectural logic where every decision, from massing to material selection, is informed by the environmental context and the pursuit of spatial quality.
It invites reflection on how a home can be more than a place to live; it can be an architectural interpretation of the landscape.

