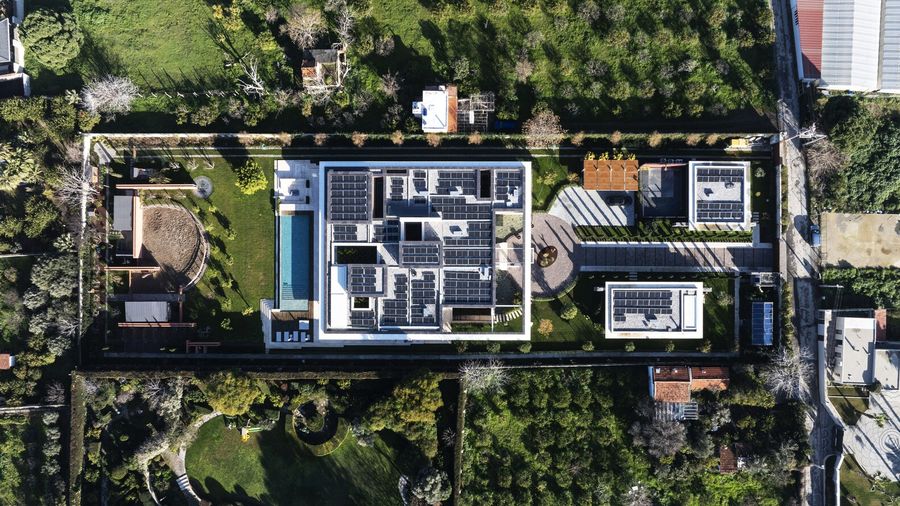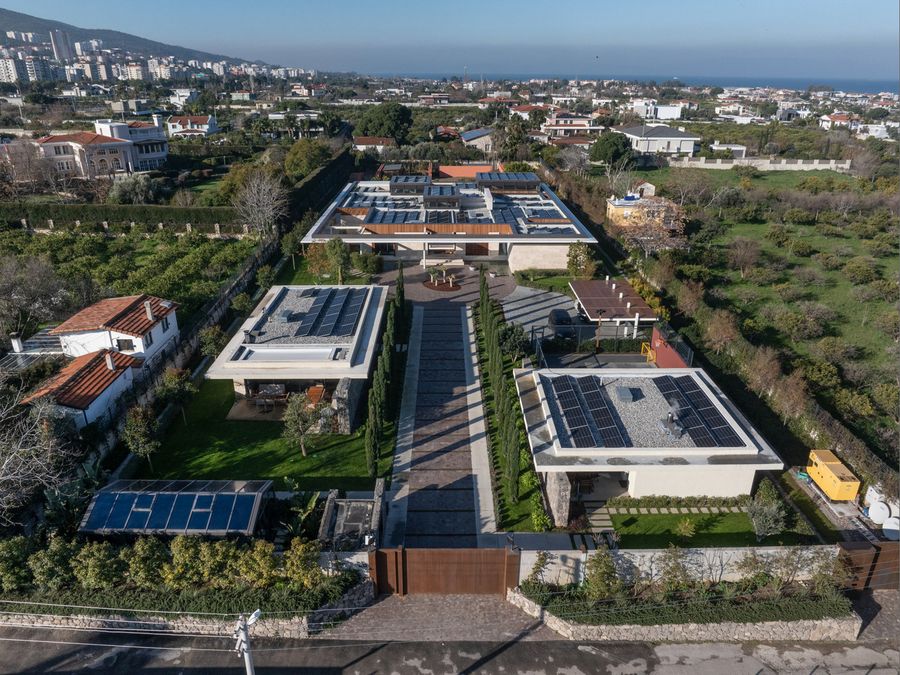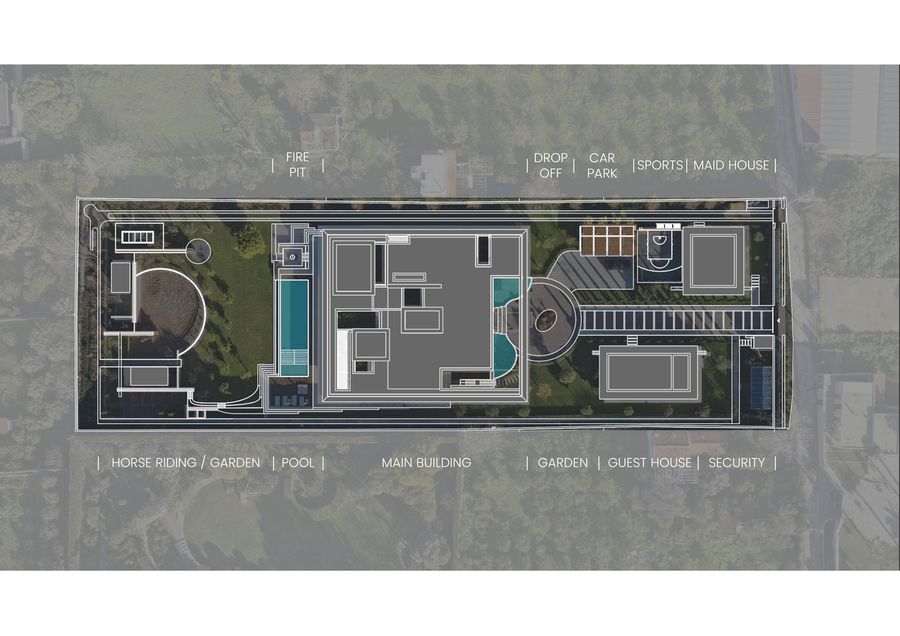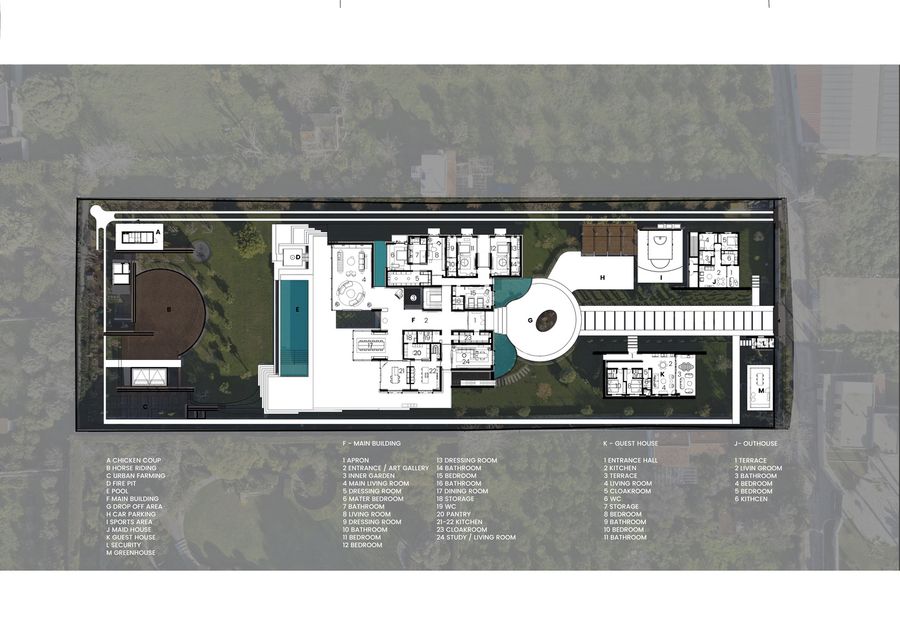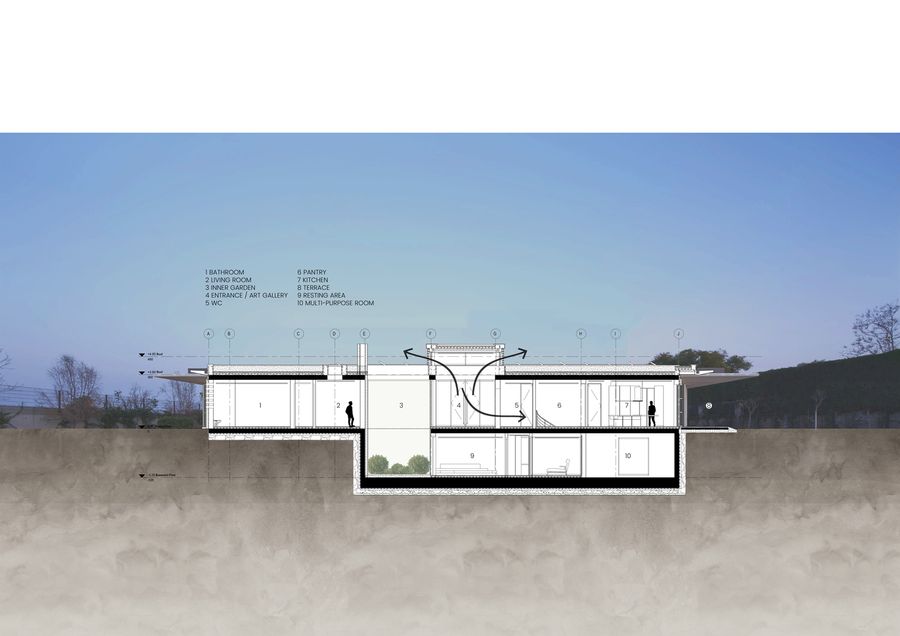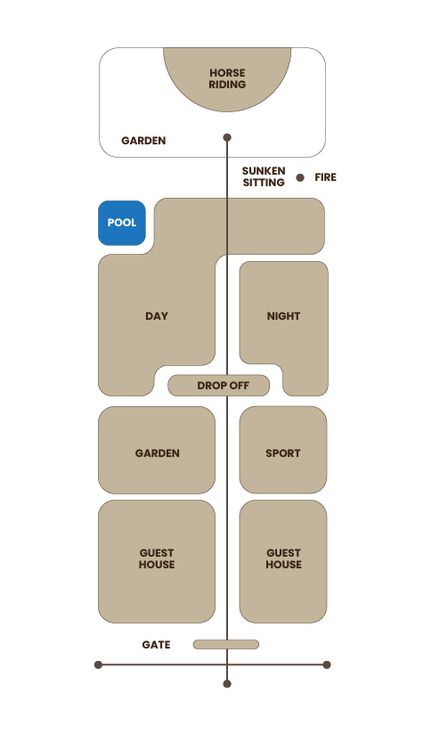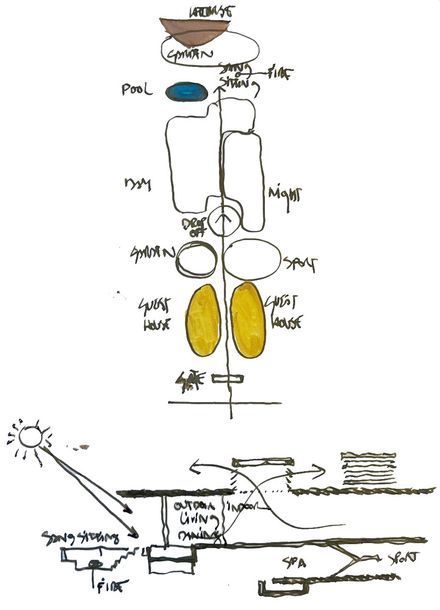
Vourla House
VOURLA HOUSE
Gad Architecture
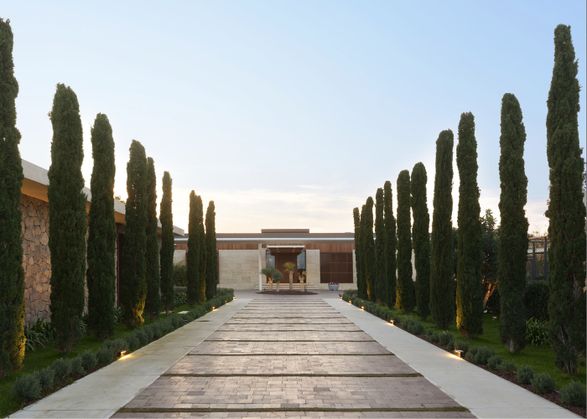
ARCHITECTS
Gad Architecture
ARCHITECTURAL PROJECT & DESIGN
Gokhan Avcioglu & Gad Team
INFRASTRUCTURE
Dizayn Merkezi Mühendislik
MECHANIC
Gmd + Moskay
LANDSCAPE DESIGN
Ds Mimarlik
INTERIOR DESIGN
Gad & Tanju Özergin
STATIC
Adnan Oğut
FACADE CONSULTANCY
Alper Bağlan
ELECTRIC
Onmus Elektrik
PHOTOGRAPHS
Cemal Emden
AREA
1093 m²
YEAR
2024
LOCATION
İzmir, Türkiye
CATEGORY
Houses
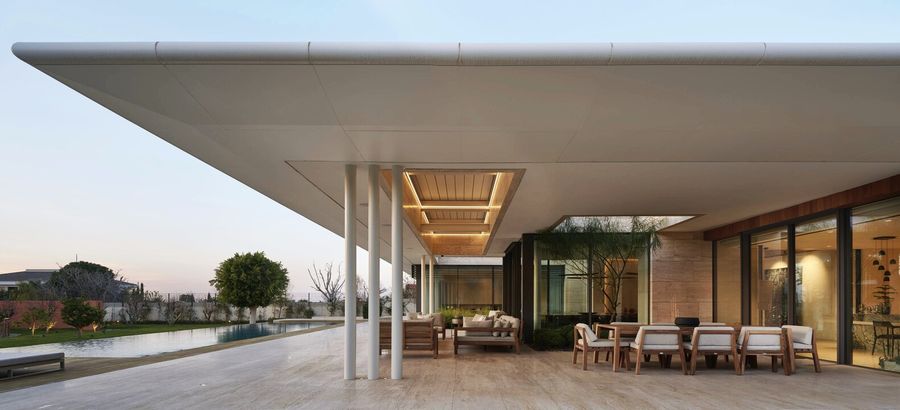
English description provided by the architects.
Located in Urla, formerly known by its Greek name Vourla and now called Urla, one of the most popular areas of Izmir in the Aegean region, this single-storey house with the highest ceilings (almost high enough to take a -mezzanine- together) offers its owners a life in touch with nature by combining functional use and sustainability. Located on a 6650 m² flat land, the group of buildings forms a holistic living space with the main building, guest house, and outbuilding block. The project has a regular layout that organizes day and night use of the interior spaces into private and public areas.
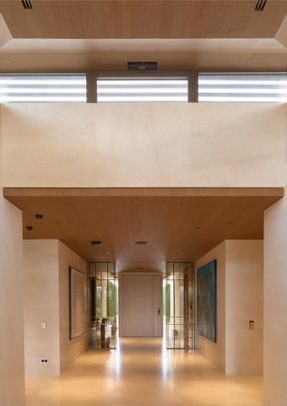
Designed for homeowners who are contemporary art collectors, the wide corridors, personalized solutions, and comfortable living spaces create a gallery atmosphere.
ENTRANCE, APPROACH TO THE MAIN HOUSE
From the moment you enter the garden from the main road, you are guided towards the entrance gate in the center of the building by inhaling the oxygen released by the olive trees on both sides of the vehicle and pedestrian road, symbolizing fertility and timelessness.
The trees along this road hide the guest house, outbuildings, parking lot, and sports fields from the outside, acting as a natural screen and defining a strong axis extending from the entrance to the center.
The stone walls that form a backdrop to the trees hide the guest house and outbuildings, allowing these areas to establish their own privacy.
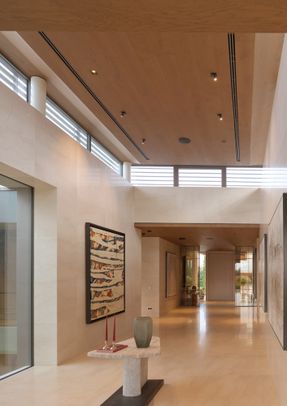
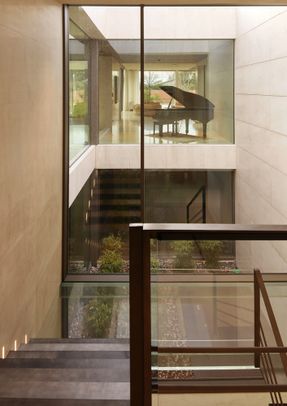
MAIN BUILDING
This distinguished building has a total floor area of 850 m² and includes an entrance hall, multi-purpose hall, dining room, kitchen, home office, and three suite bedrooms.
The partial basement of 413 m² includes a private spa, gym, utility rooms, technical and other functional areas.
The corridor, which is placed on a straight axis from the entrance door, is 3.5 meters wide and 85 m² in area, and also functions as an art gallery.
The corridor-gallery ends with a window framing the pool and the garden directly opposite. This axis also creates a natural boundary separating the private living areas from the common/guest areas.
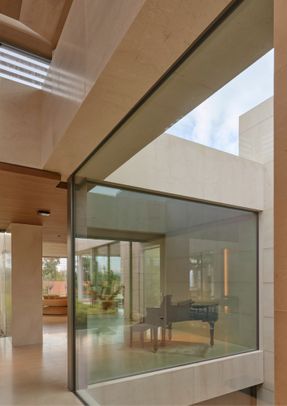
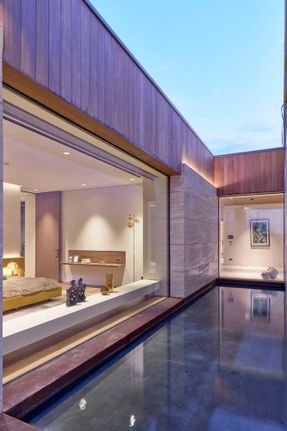
On the right side of the corridor, there are two suite bedrooms with the master bedroom, and on the left side, there is a home office and a dining room with an open kitchen carefully equipped with today's technological tools and appliances.
Reaching 5 m ceiling height, the roof is flooded with daylight filtered through the ventilation windows or moonlight in the evening, warming the interior of the house with the energy brought by natural light and providing fresh air circulation.
In addition, the staircase connection in the center of the building works like a courtyard, allowing natural light to reach the basement.
The wide eaves surrounding the building serve as a canopy to add coolness (sea-breeze) in order not to be affected by the hot Aegean climate.
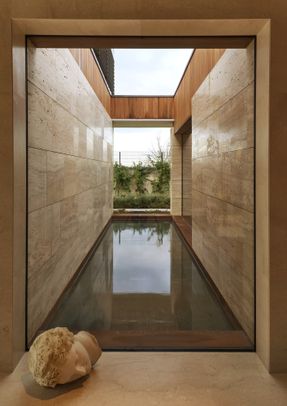
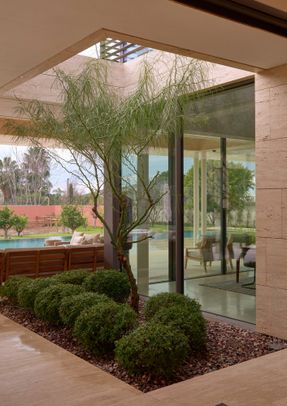
Since there is a movable pergola in the parts where the eaves meet the interior space, it was made with the idea of optimizing natural lighting in different seasons and hours of sunlight.
The directions were continued to be used in the layout of the building. The entrance of the building faces east and the general hall faces west. The façade of this hall has been sheltered with sun shading methods that control the horizontal sun rays.
Bedrooms are located on the north-facing façade to ensure privacy, and the bedrooms are protected by narrow long windows with wooden shutters.
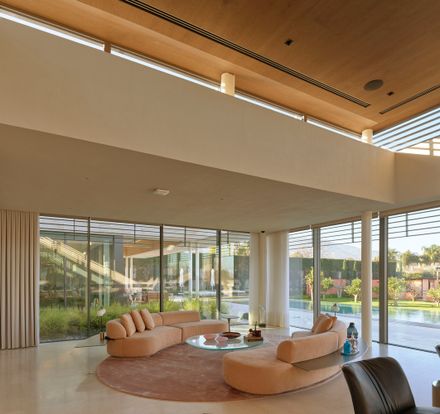
In the rest of the building, recessed areas are designed as interior gardens and larger windows are used in these areas. The rooms are enriched with landscaping and reflection pools suitable for interior gardens.
The large, floor-length sliding window systems with slender frames used in the living spaces create a strong visual and physical connection between the interior and the exterior.
Thanks to the solar-controlled glass preferred in these windows, natural light is let in abundantly, while heat and UV rays are controlled to the interior. Travertine natural stone used with different surface finishes on facades, floors, and interior walls creates variety with a single material.
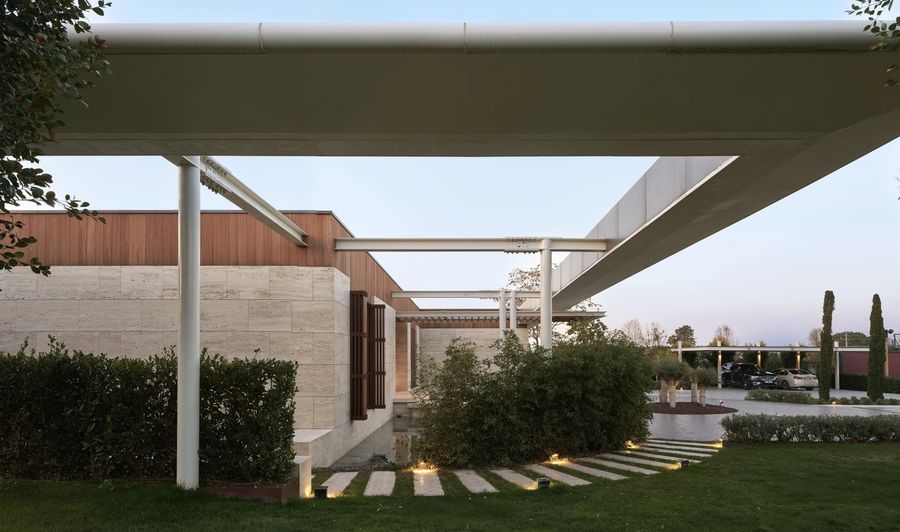
GUEST HOUSE
The guest house, which is more modest in size than the main building, consists of two suites and a living room and measures 145 m². The net floor height in this building is 2.90 meters. The stone wall along the road provides privacy and creates a visual integrity with the outbuilding opposite. In front of the terrace of the guest house overlooking the garden, there is a greenhouse and an orchard area where the owners grow their own crops. Landscaping is in harmony with nature and supported by green areas.
OUTBUILDING-MAID HOUSE
The 110 m² outbuilding is designed to provide a comfortable living space for the staff who take care of the garden and stables. It has two bedrooms and a living room. The building is located at a point that can control the entrances and exits to the garden, providing an advantage in terms of security. There is also a security hut at the main entrance gate. This building, where private life and security are prioritized, offers a permanent peace of mind to the homeowners.
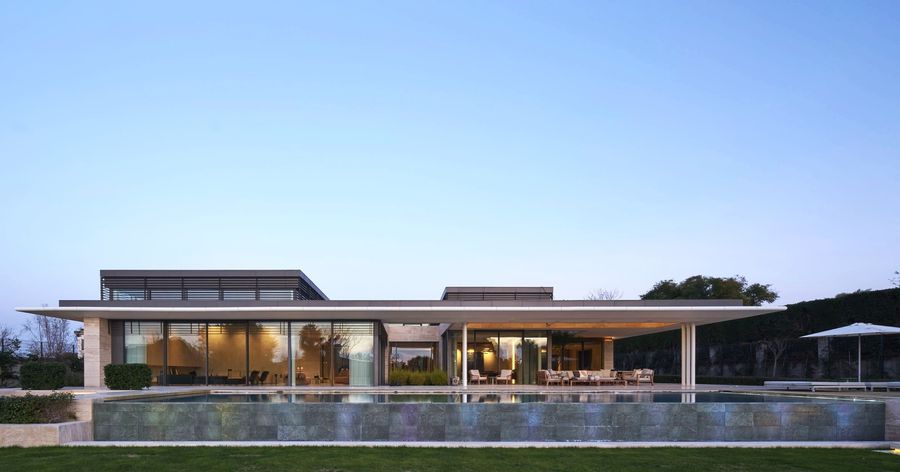
GARDEN
The landscape design aims to create a living space connected to nature. In the garden of the main building, there is a stable for horses and large strolling areas. These areas are specially designed for those who like to be in touch with nature and modern life.
Water elements and small reflection pools in the garden enhance the aesthetics of the building, while the windows of the private living spaces and therefore the bedrooms are directed to the inner gardens and supported by appropriate landscaping.
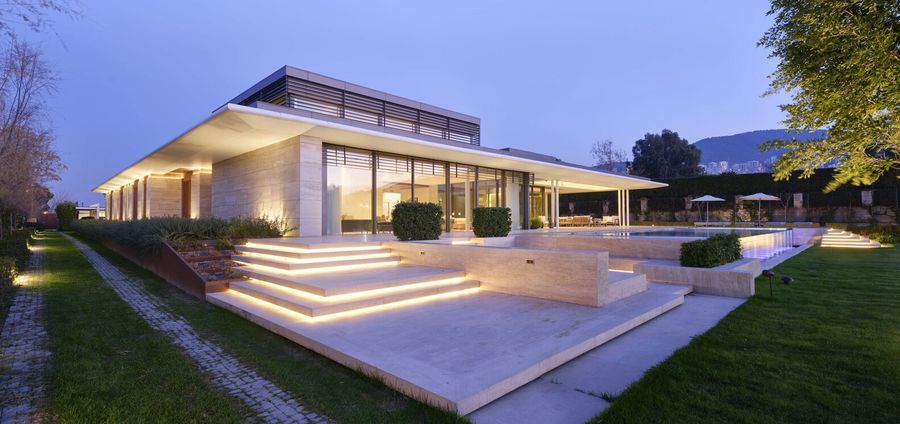
KEY POINTS ARE:
Air Conditioning and Energy Efficiency
- Underfloor heating system provides a comfortable indoor temperature. -Energy consumption is minimized with passive air conditioning and natural ventilation. -There are heat pump cooling systems that can be controlled independently in each room. -Solar-controlled glazing optimizes temperature control by filtering UV rays. -There are sun shading elements on the west-facing hall facade, and the building, located on the east-west axis, makes the most efficient use of daylight.
THE CONTRIBUTION OF MATERIAL SELECTION TO AESTHETICS:
-Travertine natural stone is used on facades, floors, and interior walls with different surface finishes. -Oversized sliding windows integrate the interior and exterior spaces, while solar-controlled glazing regulates the passage of light and heat. -Wide eaves and pergolas increase climatic comfort and make the living spaces more functional.
