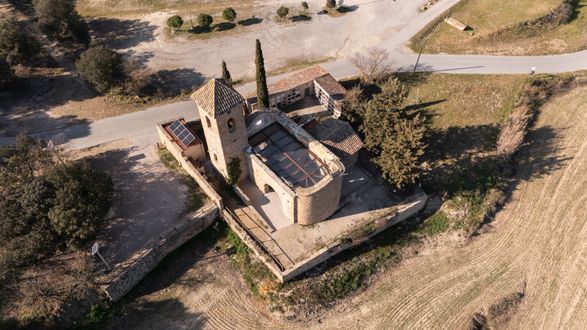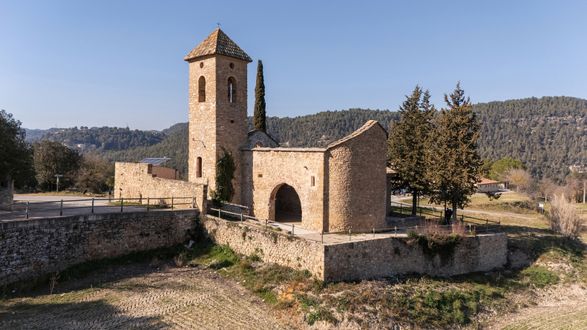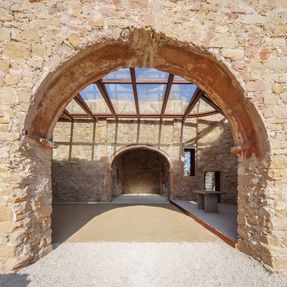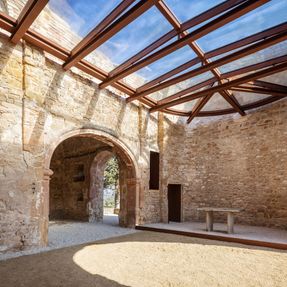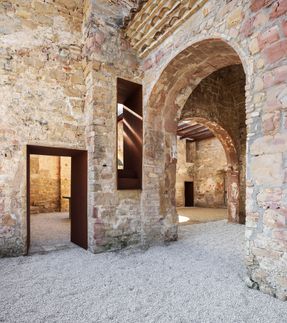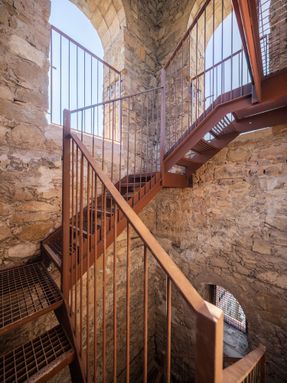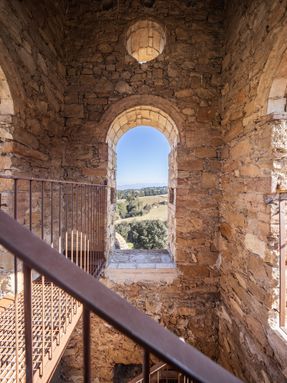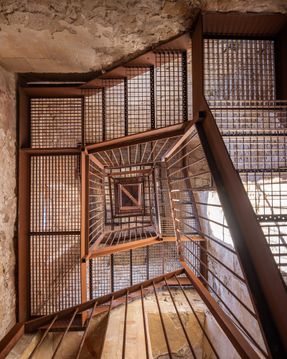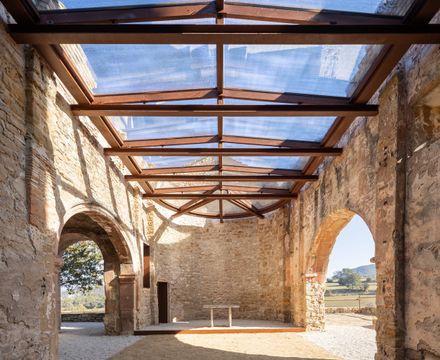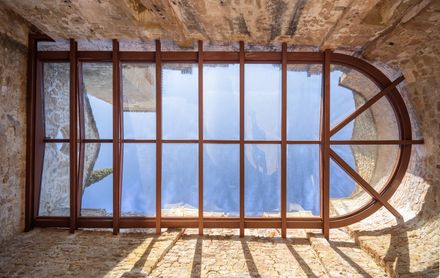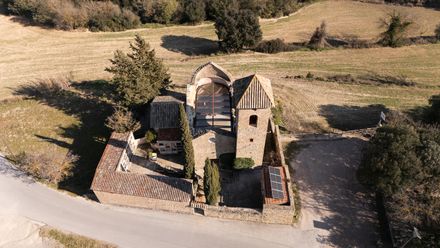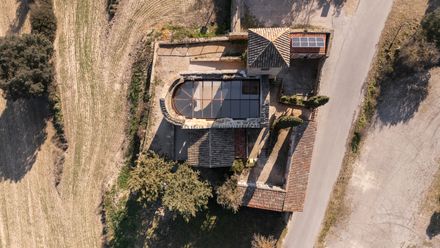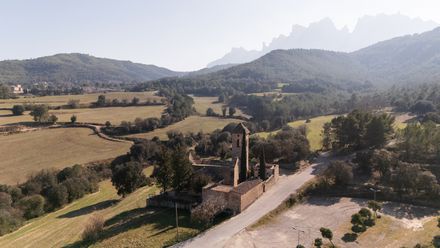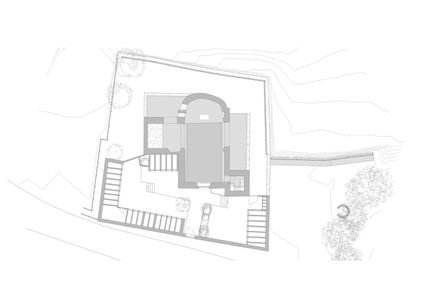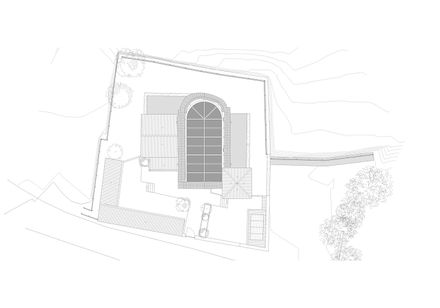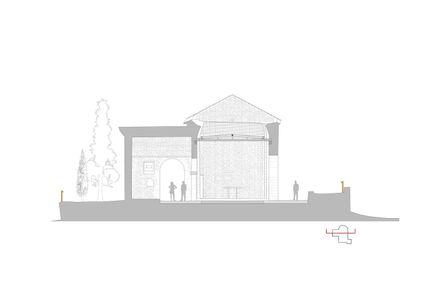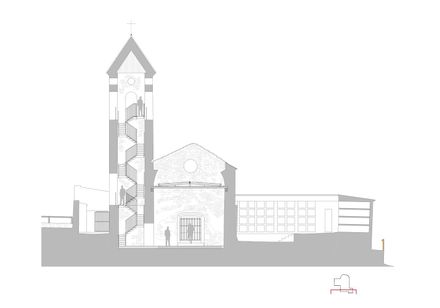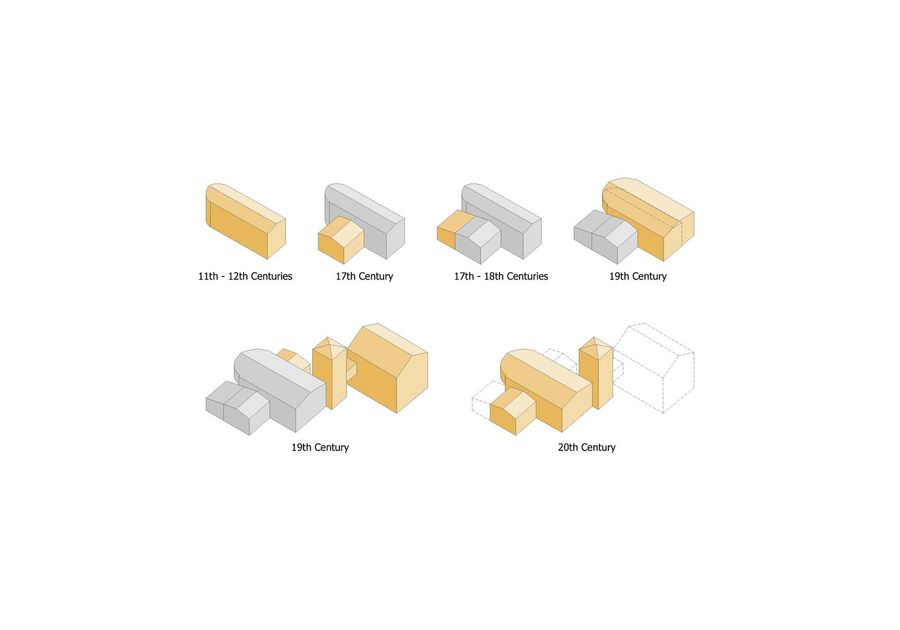Restoration Of Sant Esteve Church
ARCHITECTS
Santamaría Arquitectes
LEAD ARCHITECT
Pere Santamaria Garcia
DESIGN TEAM
Pilar Toll, Gemma Torras
PHOTOGRAPHS
Judith Casas
AREA
177 m²
YEAR
2024
LOCATION
Marganell, Spain
CATEGORY
Cathedral, Restoration
The Sant Esteve church is located at the eastern end of the town of Marganell (Barcelona), a municipality located on the northern slope of the Montserrat massif.
The church is located 1.5 km from the town center, in the middle of a large natural space.
The church has undergone modifications over the years, but it still maintains much of its 11th century Romanesque structure.
At the beginning of the project, the church consisted of the central nave, a side chapel on the north side and the bell tower located in the southwest corner.
The central nave, 15 m long and 7'7 m wide, has stone block walls arranged in rows. It has a semicircular apse without windows or ornaments and a high altar paved with ceramic pieces.
The front wall has the main door, which dates from 1824, and a high circular window. The building has been roofless since it was destroyed during the Civil War.
The side chapel is covered by a barrel vault and communicates with the central nave through a wide arch. The bell tower is an empty square-based tower, 4 m on each side and about 15'7 m high, crowned with a hipped roof.
The aim of the project is to adapt the space to hold indoor cultural and religious events but maintaining its function as a public space open to the villagers.
The architectural proposal consists of three distinct interventions:
Building structural consolidation, Creation of a glass roof over the main nave and Creation of a staircase inside the bell towerThe structural consolidation is based on the cleaning of the vertical walls that define the church enclosure.
Existing plant elements are removed and damaged wall recovering are replaced.
The new glass cover is placed inside the building, allowing the use of the covered interior space without altering the exterior image of the church.
The roof is located about five meters high and it is formed by a metal structure of beams embedded in the original stone walls.
These beams support the roof profiles, as well as a perimeter profile free from the walls that allows the ventilation of the space and at the same time channels rainwater to the gargoyles create on the walls.
In the apse area the profiles form a semi-circle adapting to the curvature of the walls. Sand pavement is placed under the projection of the large transparent roof, while everything else is solved using very fine gravel pavement.
The other intervention was to recover access to the bell tower, which remained inaccessible due to the burning of the church during the Civil War.
A metal staircase has been placed inside the tower, and its slatted floor allows a full view of the interior of the tower.

