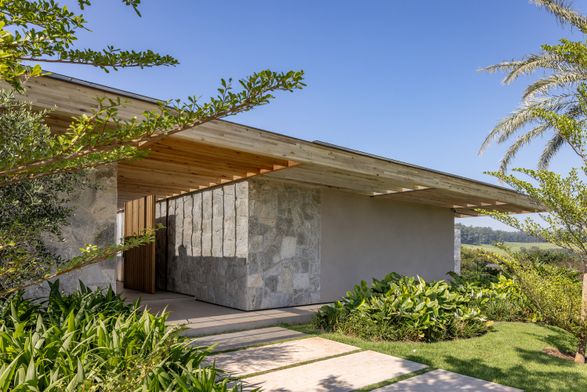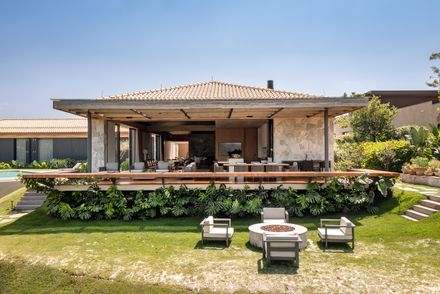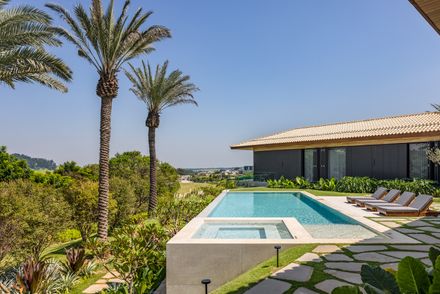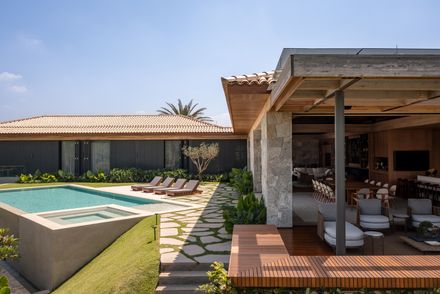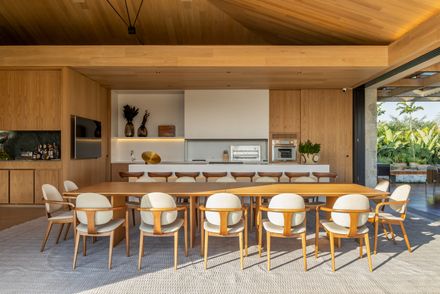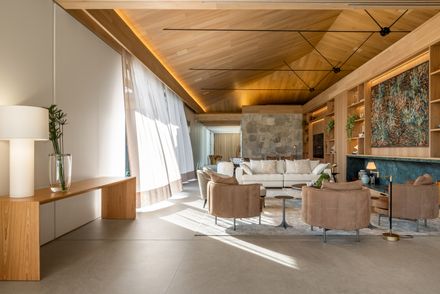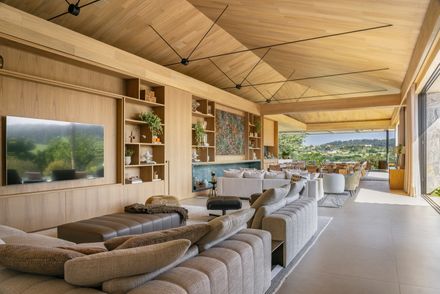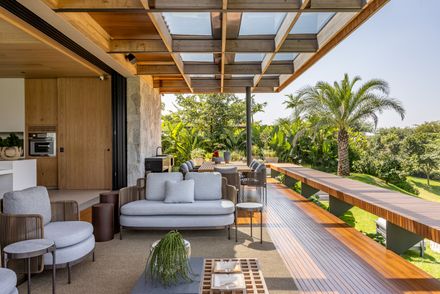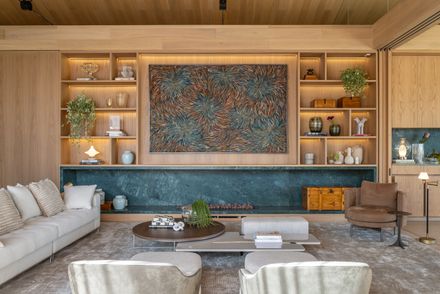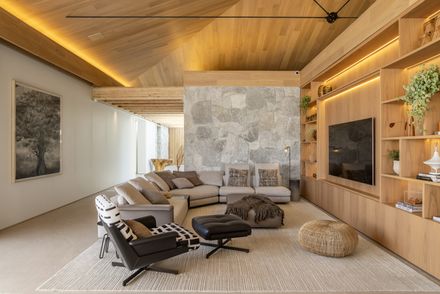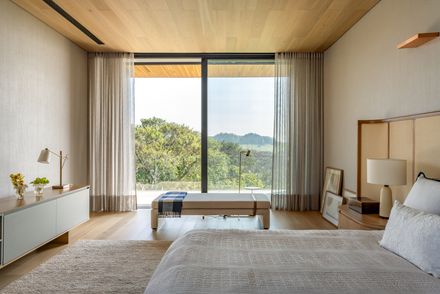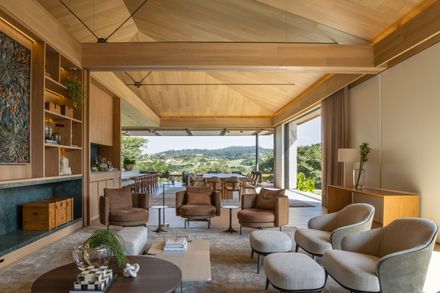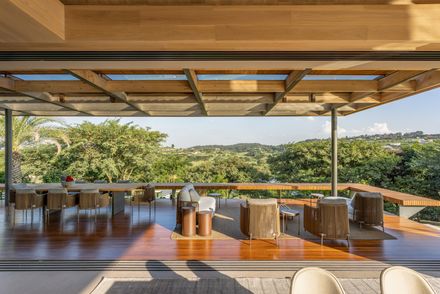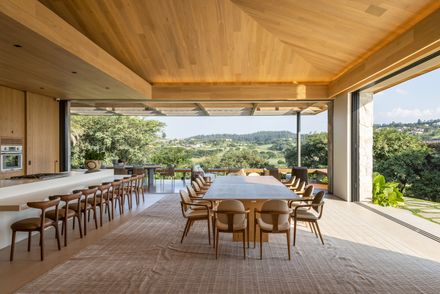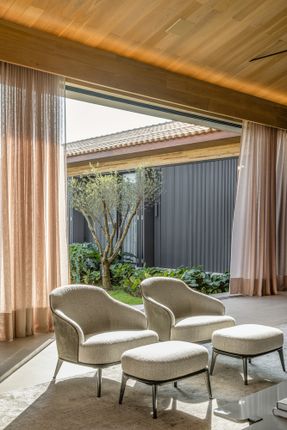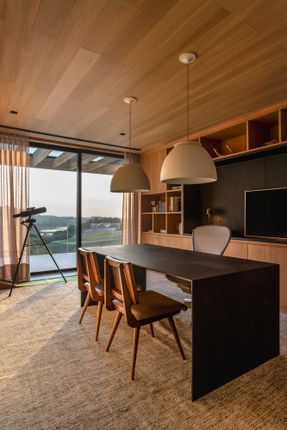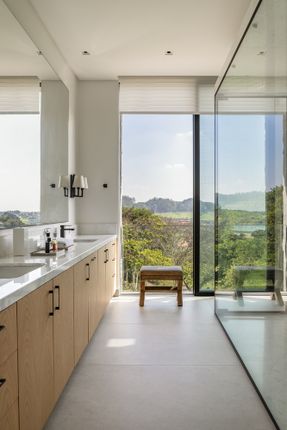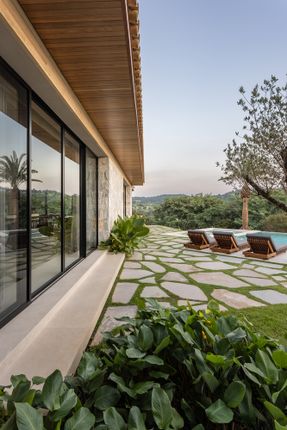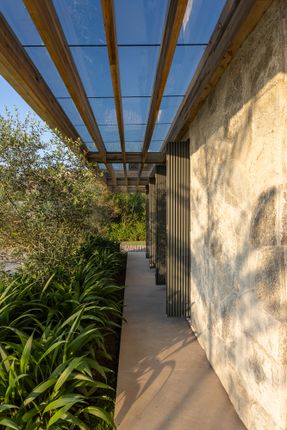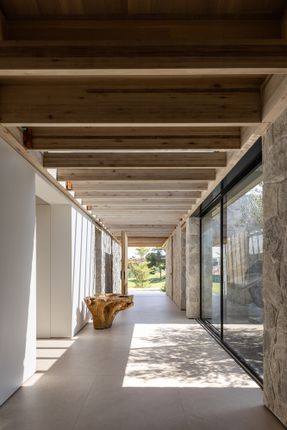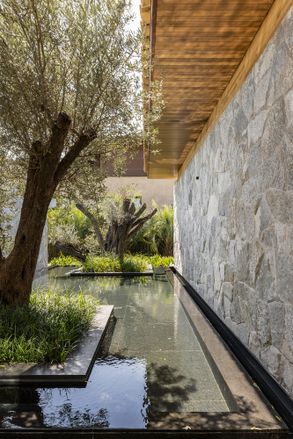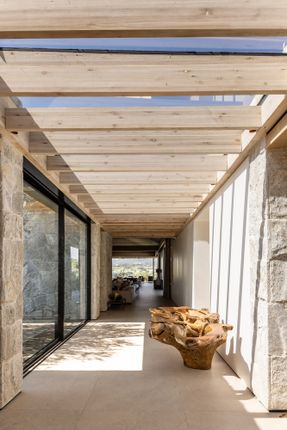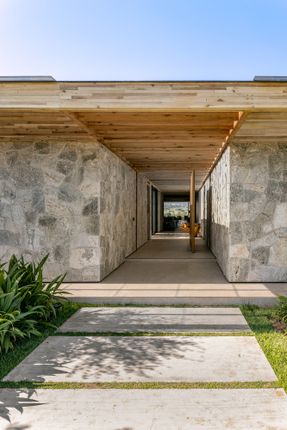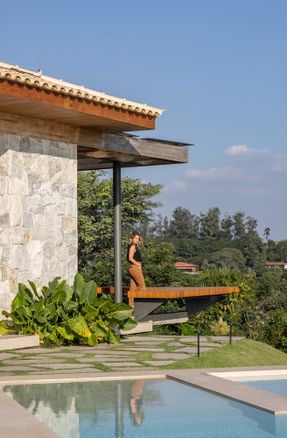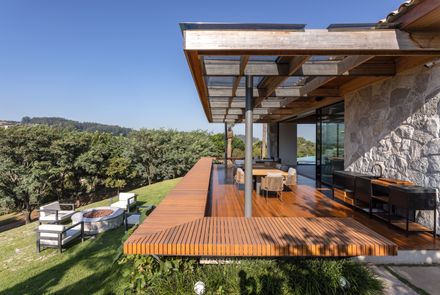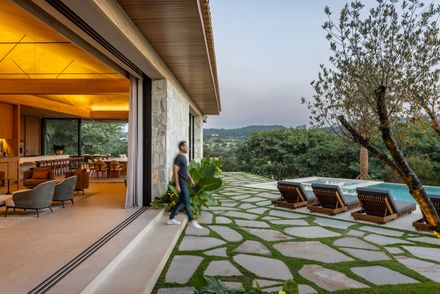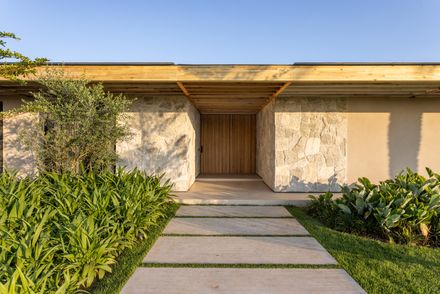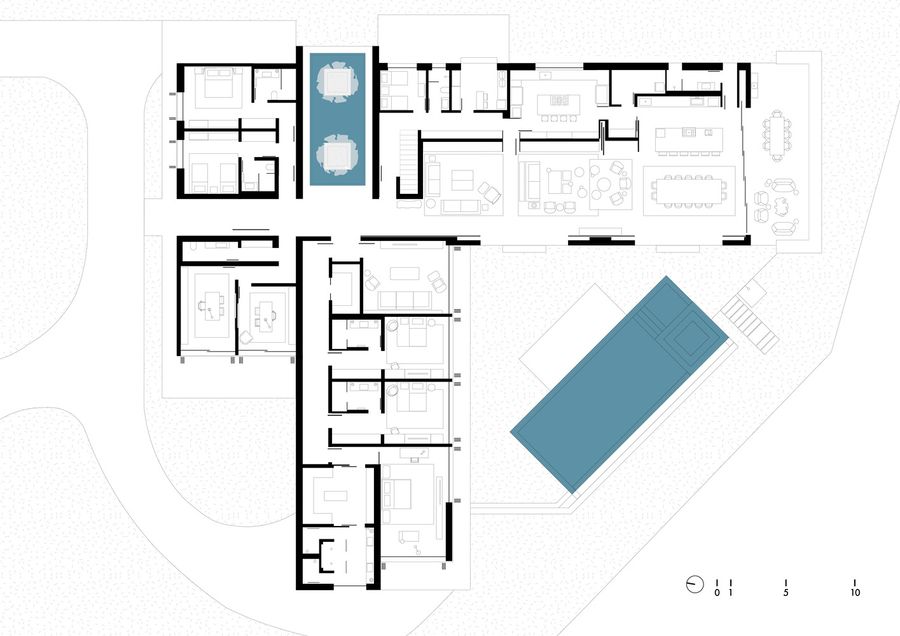House T.M - Fazenda Da Grama
ARCHITECTS
Two Arquitetura
LEAD ARCHITECT
Luciana Naccache
DESIGN TEAM
Patrícia Queiroz, Isabela Feltran, Felipe Cabloco
DESIGN
Karina Salgado, René Diniz
LANDSCAPE DESIGN
Tavany Dias
COORDINATION
Fernana Okuyama, Luciana Naccache
MANUFACTURERS
Ambienta Casa, Artefacto, BE PAPER, Charada conceito, Dpot Objetos, Jader Almeida, Kohler, Lumini, Lumisisten, Minotti, Phenícia, Prime Marcenaria, Uniflex
ENGINEERING
Laer
PHOTOGRAPHS
Evelyn Müller
AREA
977 m²
YEAR
2024
LOCATION
Brazil
CATEGORY
Houses
The TM Project, located in the exclusive Fazenda da Grama, is designed as a sophisticated family home with the ambiance of a luxury retreat.
The house features an open-plan layout that connects the living room, TV lounge, games table, fully equipped bar, and gourmet area, all designed to flow seamlessly for both daily living and entertaining.
The design incorporates high-end materials such as Moledo stone, Guatemalan green marble, and European oak throughout.
The suspended balcony and infinity pool further integrate the house with the landscape.
Bedrooms and a dedicated office offer privacy, while maintaining the open, airy feel of the home.
All spaces are thoughtfully crafted to complement the stunning views, ensuring a harmonious balance between luxury, functionality, and nature.
The concept for the TM Project evolved from the client's vision of a home that embodies the luxurious ambiance of a high-end hotel while providing the intimate comfort of a private residence.
As interior designers, our aim was to create a "welcoming retreat," where every element fosters relaxation and sophistication.
The living room, TV lounge, and games area are thoughtfully designed to promote social interaction, creating a vibrant atmosphere for gatherings.
The expansive gourmet kitchen and dining area, featuring a fully functional bar, are ideal for hosting friends and family, as the family loves to entertain.
Every space in the home has been meticulously crafted to ensure comfort and warmth, making sure that each corner feels like a destination in itself.
The layout prioritizes hosting, where open communal areas facilitate connection and conversation.
Each environment is crafted for comfort, ensuring that every corner of the house feels like a destination.
Additionally, expansive glass walls open the home to its surroundings, allowing nature to become an integral part of the living experience.
Features like the suspended balcony and the infinity pool capitalize on the breathtaking views, reinforcing the idea that the landscape is an extension of the home's décor.
Through thoughtful details, such as custom furniture and curated art pieces, the TM Project celebrates a blend of sophistication and comfort.
While the design mimics a luxurious hotel experience, it is firmly rooted in the comfort that TWO Architecture prioritizes across all its projects.
Each space is tailored to host friends and family while still providing a serene and comfortable retreat for everyday living.
The home embodies the spirit of hospitality, ensuring that every gathering is an opportunity for joy and connection, making every moment spent within its walls feel exceptional.

