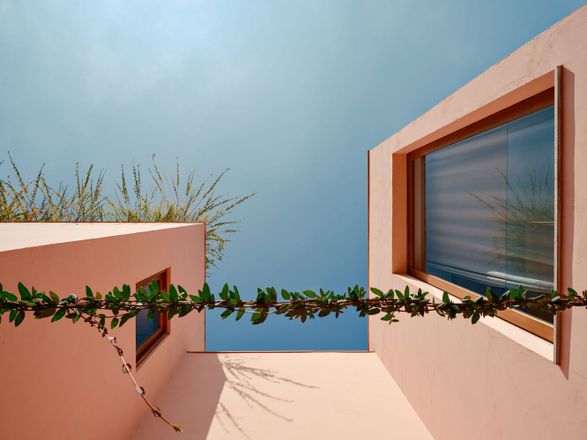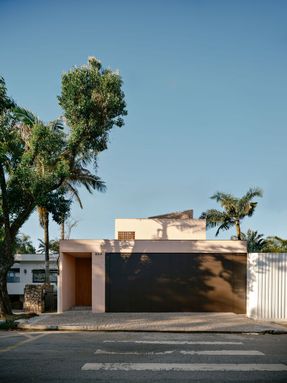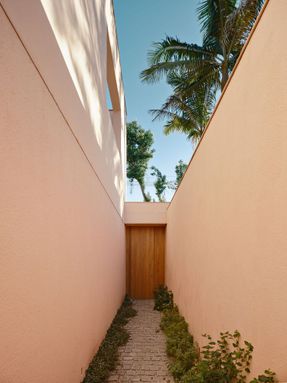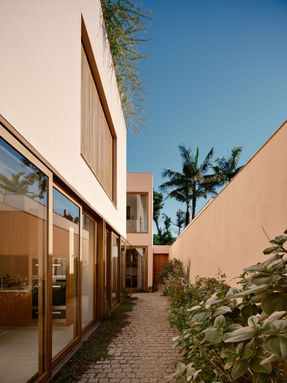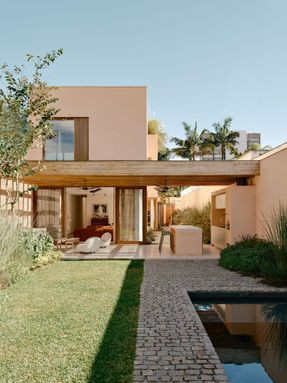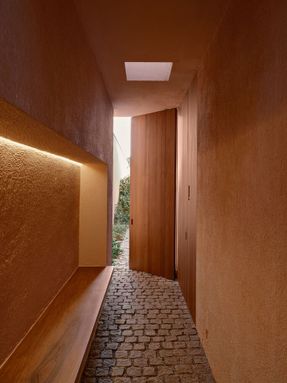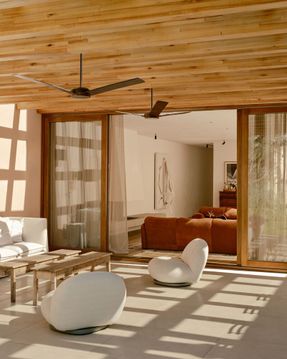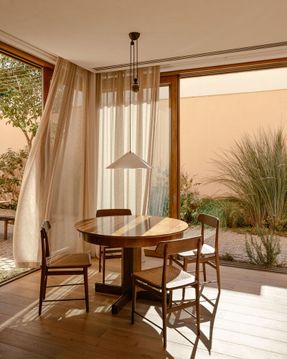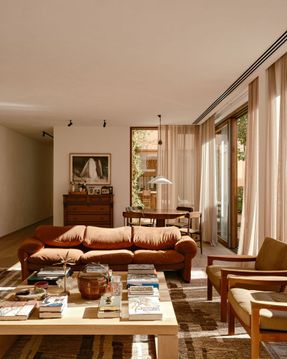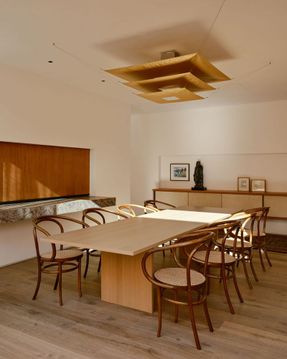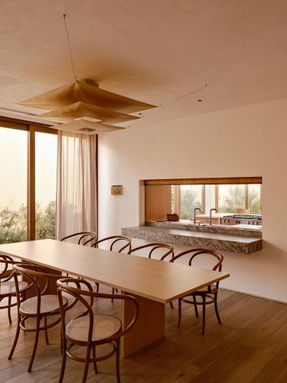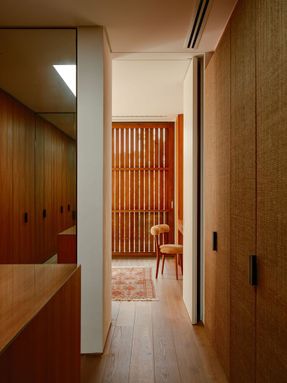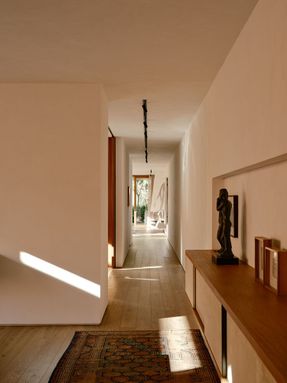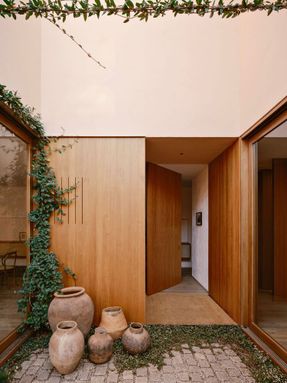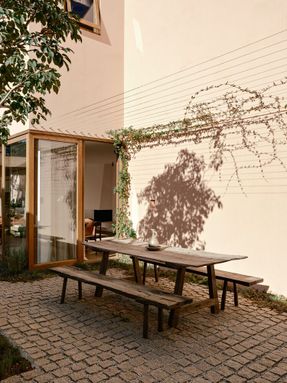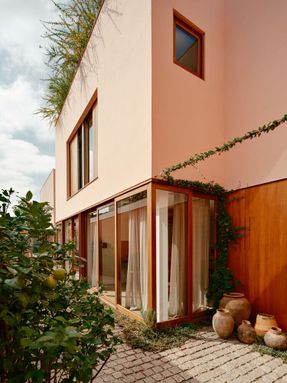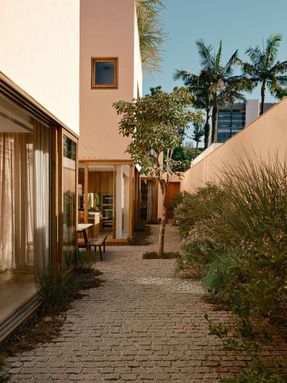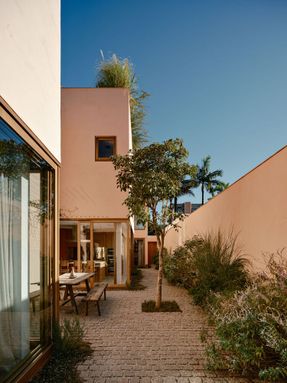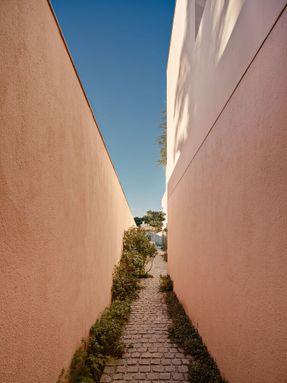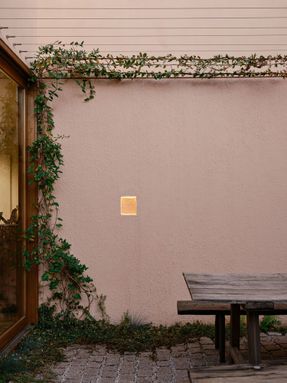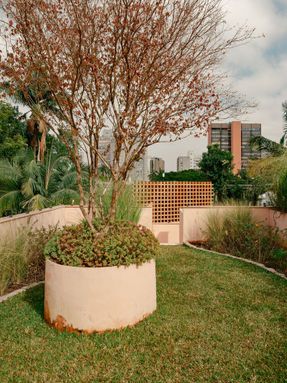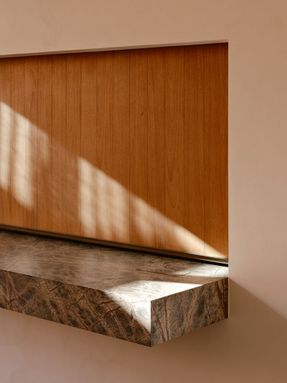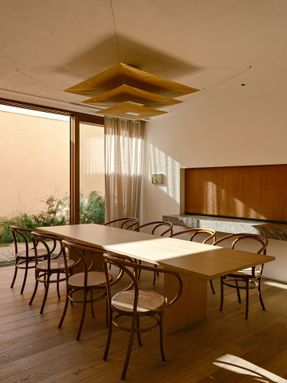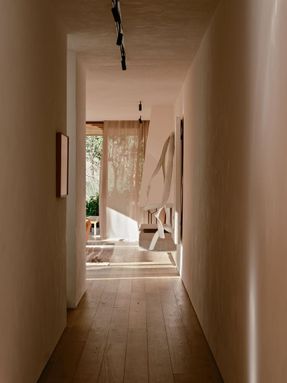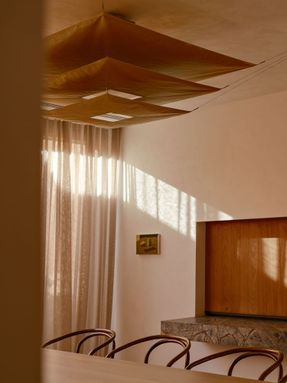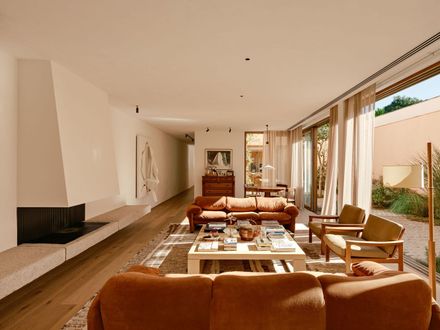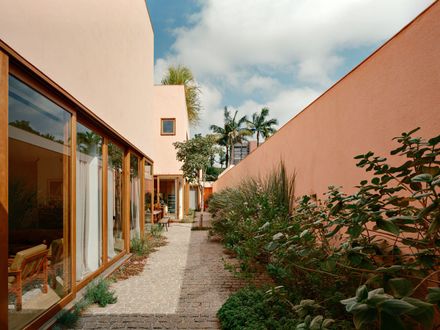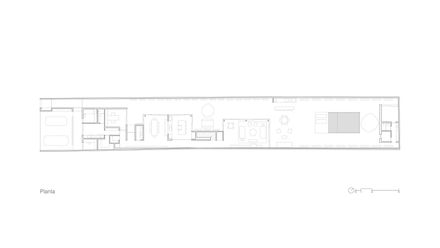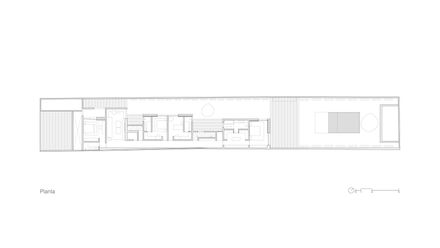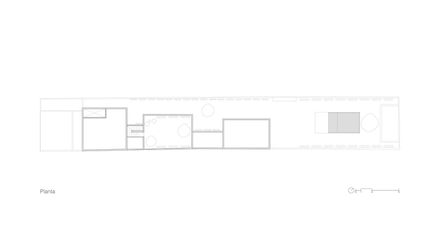
Praça House
ARCHITECTS
Felipe Hess Arquitetos
PRESS OFFICE
Vestigare Agency
COLLABORATORS
Felipe Hess, Pia Quagliato, Ana Falcão, Manuela Siffert
PHOTOGRAPHS
Fran Parente
YEAR
2023
LOCATION
São Paulo, Brazil
CATEGORY
Houses
Implanted on a narrow and deep plot of 10 x 60 meters in Jardim Paulistano, Casa Praça is organized into three blocks interspersed with patios.
This configuration takes advantage of the lot's geometry to distribute the spaces functionally and create open areas that enhance the entry of natural light and encourage social interaction.
The front block, close to the street, concentrates the support spaces: garage, laundry, office, and guest room.
In the central block are the kitchen, which serves as the core of daily life, the dining room, and, on the upper floor, the daughters' bedrooms.
The back block houses the living room with a fireplace, and on the upper floor, the couple's suite.
At the back, a garden with a pool, barbecue, sauna, and gym completes the program, with leisure areas integrated by a pergola and surrounded by vegetation and stone walls.
The materiality reinforces the sense of solidity and permanence.
Walls with natural mineral paint, Belgian oak flooring, wooden frames, and doors covered in suede and straw compose a sober and welcoming palette.
Custom furniture and objects from the family collection add personality, while the bespoke woodworking brings different textures that define the transition between the spaces.
The landscaping designed by Flávia Tiraboski incorporates climbing plants and carefully positioned shaded areas.
The project proposes a long and quiet house, where the open spaces play a central role in the experience of living.


