Two-Family House
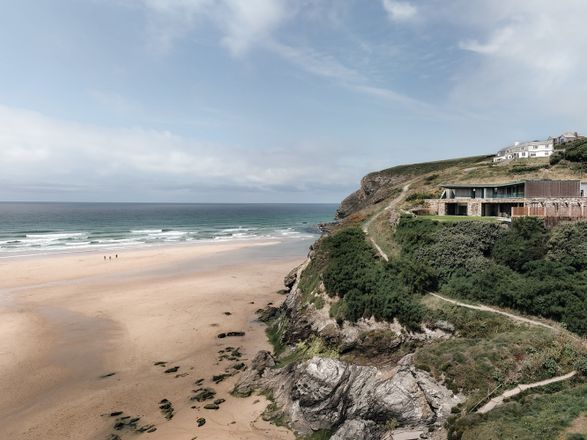
TWO-FAMILY HOUSE
Rundell Associates
ARCHITECTS
Rundell Associates
GENERAL CONSTRUCTING
Gynn Construction, Construktclt
INTERIOR DESIGN
Millard & Flo
DESIGN TEAM
Rundell Associates
STRUCTURAL
Martin Perry Associates
QUANTITY SURVEYING
Derek Gough Associates
MECHANICAL
Will Potter Partnership
ENGINEERING & CONSULTING - OTHER
Crest Architectural Glazing
PHOTOGRAPHS
Tristan Stocker, John Hersey Studio
AREA
721 m²
YEAR
2024
LOCATION
Trenance, United Kingdom
CATEGORY
Houses
English description provided by the architects.
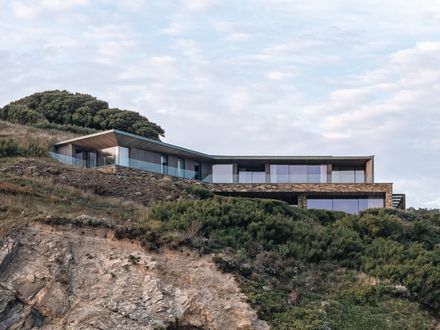
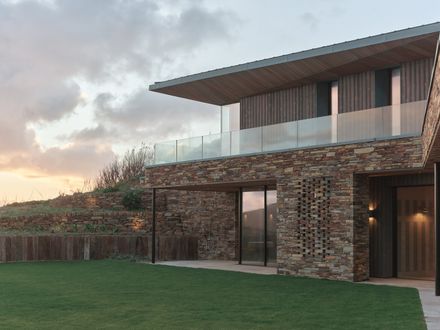
Two-Family House is a seaside retreat, set into the cliffs above the beach on the wild North Cornish coast.
The house was conceived as a gathering place to be shared by two families, along with their extended families and friends.
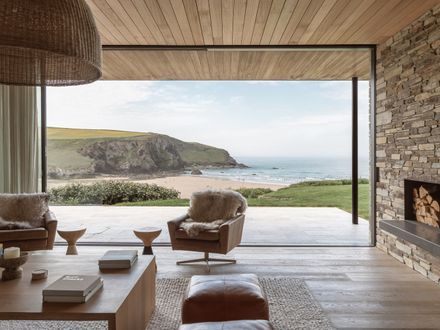
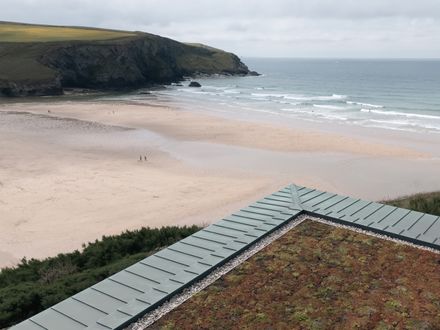
The twin brief ensured creative solutions were found to satisfy two disparate sets of requirements, with the overarching ambition to create a sustainably designed, no-compromise family seaside home that maximizes views of the sea and sky as a backdrop to the sandy beach and the sheltered private garden.
From the outside, the building is recessive, sunk deep into its dramatic cliffside setting.
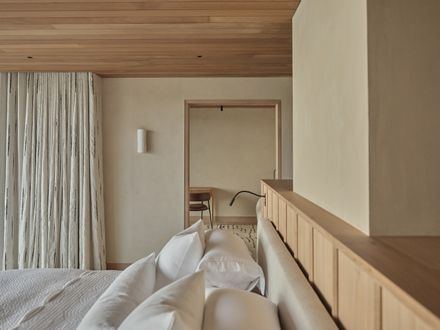
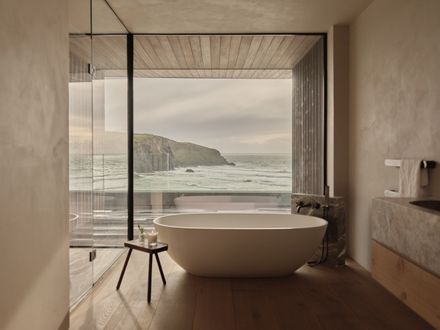
External materials were chosen for their visual interest and durability, with the ground floor "plinth" - formed from local stone - embedding the house into its site, which previously existed as a local quarry.
The first floor is sheltered by a copper-clad overhang that has been left to weather naturally, a blue-green patina developing as the marine conditions dictate.
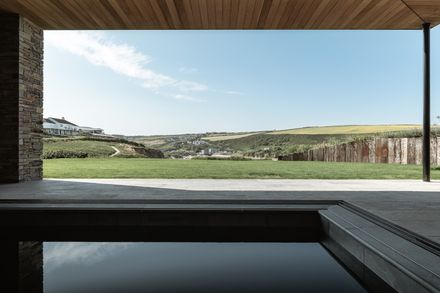
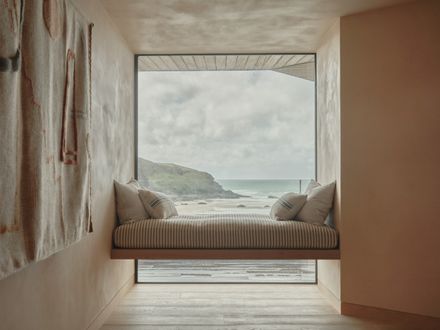
From the inside, the house is designed to showcase the breathtaking Atlantic panoramas with family-oriented spaces of primary importance.
Carefully calibrated and angled to create perfectly framed views of the headland, the ground floor provides a succession of entertainment spaces, with the living room flowing into the family kitchen and dining room, leading on to a kids' playroom, vitality pool, and carefully laid out surf changing and drying facilities beyond.
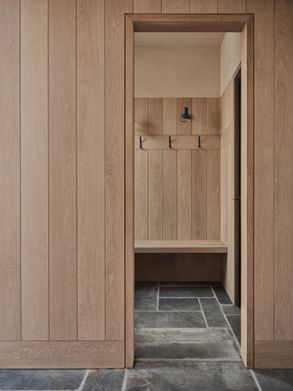
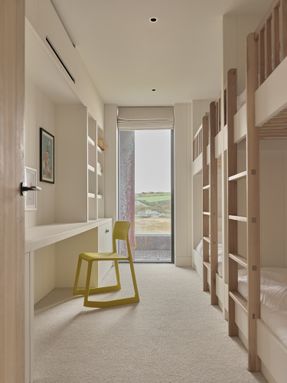
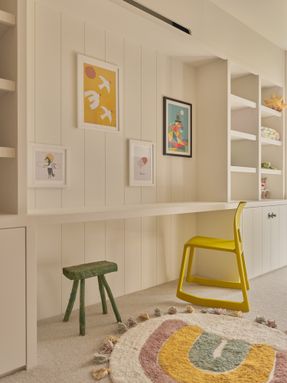
Central to the plan is a dramatic curved timber staircase and a generous hallway that provides a pivot point at the crank between the two primary wings. The stair is topped by a circular roof lantern which allows ample daylight deep into the plan, whilst also facilitating natural ventilation across the house during the summer months.
Throughout the interiors, a natural material palette of timber, stone, and Cornish clay plaster has been employed to create a warm, textured, and inviting environment that feels both sophisticated and suitably unfussy for family use.
Externally, the previous owner had spent many years cultivating a tiered garden that winds down to the beach, hand-laying a network of stone retaining walls and paths that criss-cross the site.
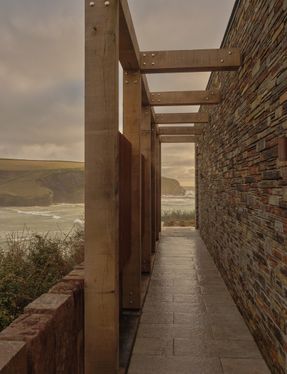
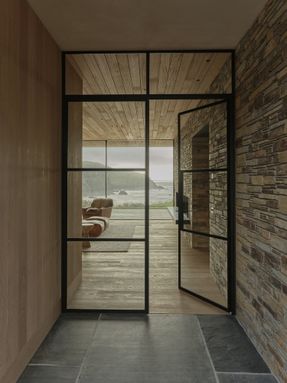
During the construction, great care was taken to preserve these features and to ensure that the building added a sympathetic new layer to this history, echoing and enhancing the bio-diverse nature of the cliffside site.
A strong, sustainable focus underpins the overall design strategy. A pre-fabricated cross-laminated timber (CLT) structure provides a low-carbon alternative to traditional steel and concrete.
Locally sourced stone cladding, heavily insulated walls, and a high-efficiency ventilation system with heat recovery work in conjunction with a ground source heat pump and a roof-mounted solar array to achieve exceptional energy performance.
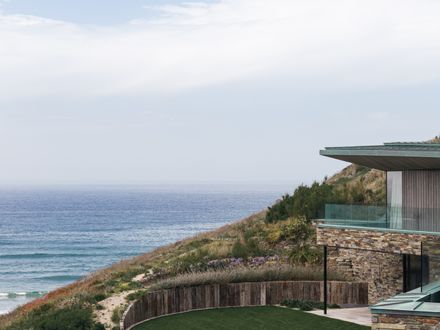
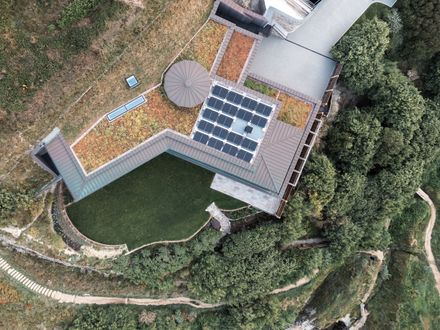
"Through careful detailing, meticulous craftsmanship, and material integrity, 'Two-Family House' seeks to create a highly sustainable seaside retreat befitting of its magnificent setting that will provide much joy and shared experience for years to come."





