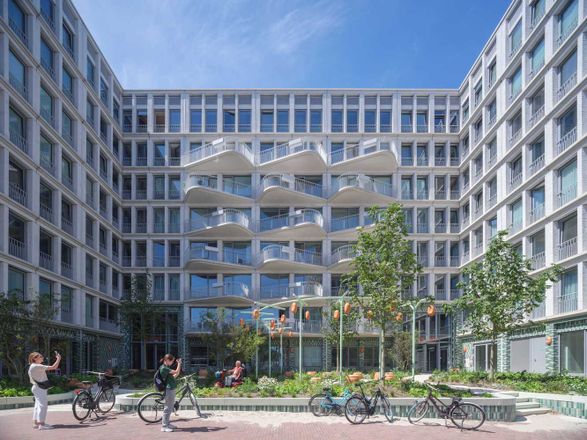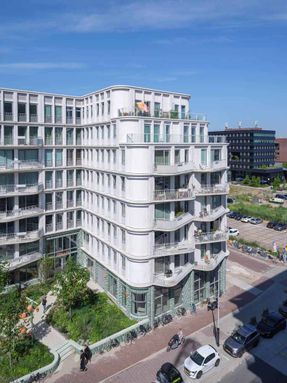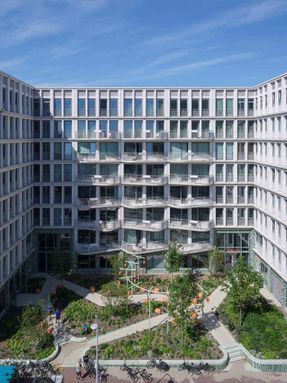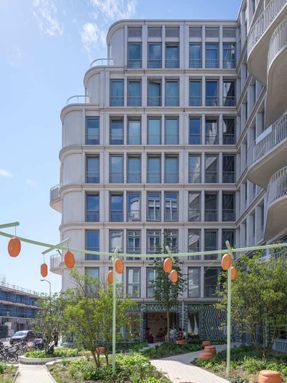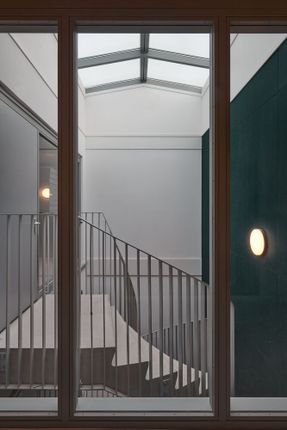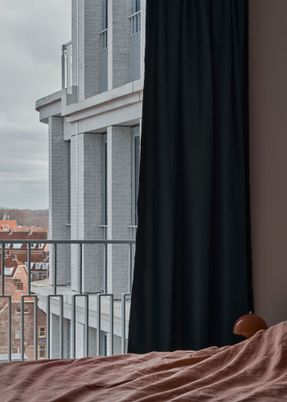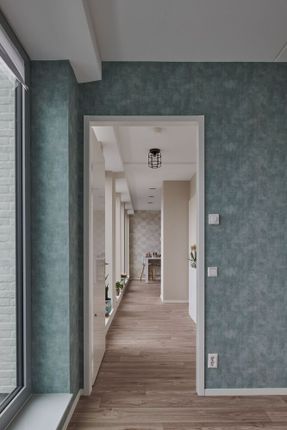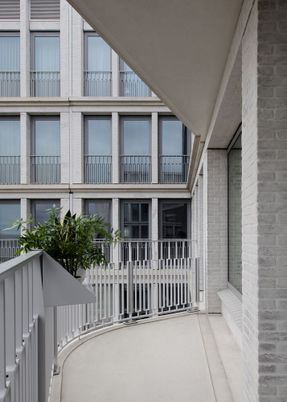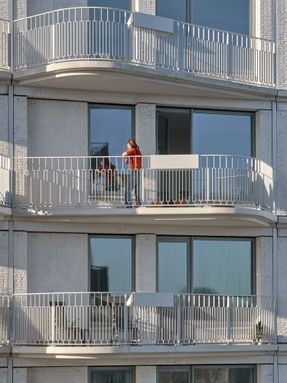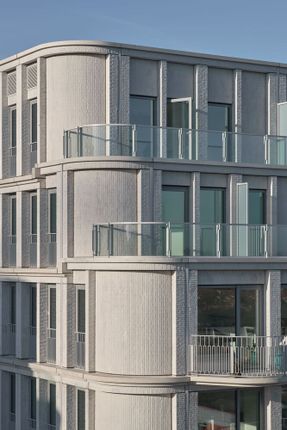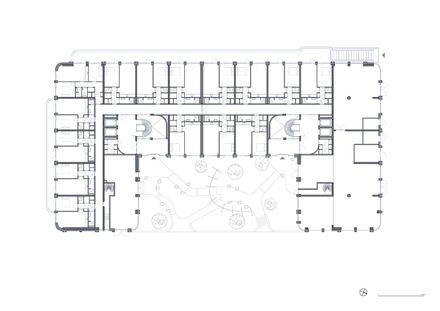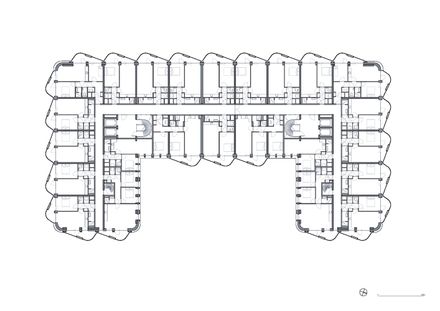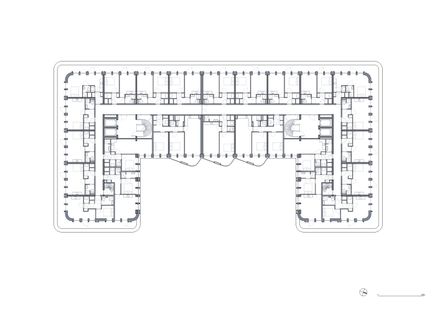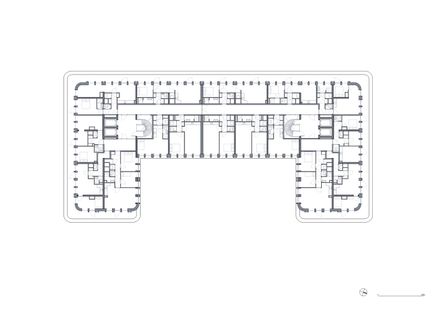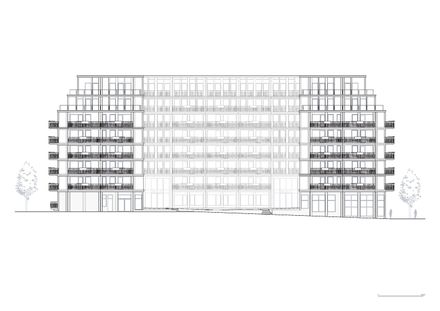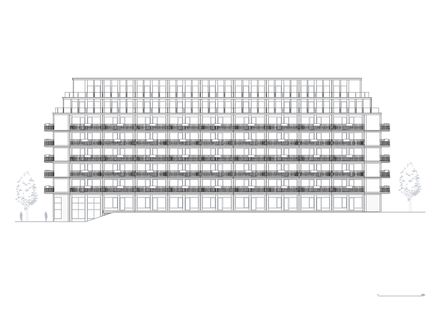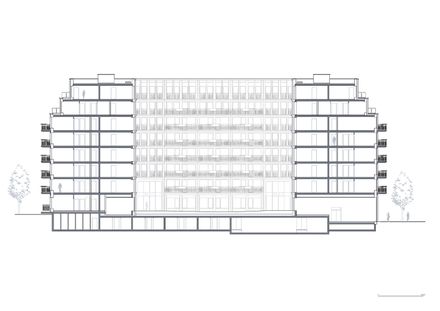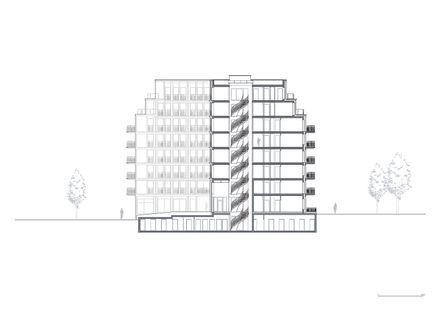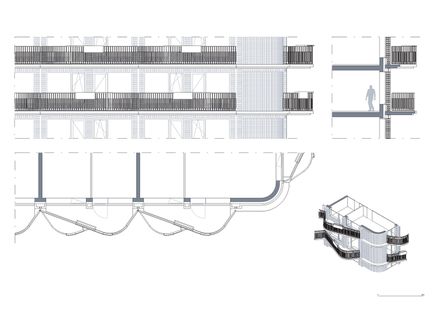
The August Social Housing
ARCHITECTS
Team V Architecture
LEAD TEAM
Do Janne Vermeulen
DESIGN TEAM
Anne Van Schooten
LANDSCAPE ARCHITECTURE
Buro Sant En Co
ENGINEERING & CONSULTING > OTHER
Vdndp
MANUFACTURERS
Byldis, Cor Unum, Ginkel Groep , Tichelaar
ENGINEERING & CONSULTING > ELECTRICAL
Nieman Raadgevende Ingenieurs
GENERAL CONSTRUCTING
Strackee
PHOTOGRAPHS
Ossip van Duivenbode
AREA
13 m²
YEAR
2024
LOCATION
Amsterdam, The Netherlands
CATEGORY
Social Housing
English description provided by the architects.
The August is one of five social housing blocks in the new residential area Overhoeks in Amsterdam-Noord.
The challenge was to create affordable houses, aesthetically competing with the surrounding luxury residential complexes. Coming home, feeling at home, and soft surroundings were important design themes.
The August, like many other residential blocks in Overhoeks, has seven floors with a U-shaped floor plan.
As a counterpart to the rigid urban structure, the building design is 'softened' with rounded corners, pastel colors, and tangible finishes.
The plinth facade is covered with luxurious green glazed brick from Royal Tichelaar, while the rest of the brick facade is 'chipped' with a wafer-thin cream-white plaster layer, for a Mediterranean look.
The triangular balconies, which playfully change direction per floor, make The August expressively distinctive.
The 175 compact two- and three-room apartments are light and have a spacious set-up. Most apartments have their own balcony or roof terrace.
Due to the simple and repetitive building structure, the facades, balconies, and shell could be constructed with prefab elements.
This efficient building method freed up a budget for a high-quality design of the entrance spaces.
As a result, The August has two large entrances with round staircases, spacious lift portals, wide corridors with a soft PET-felt wall finish, and an intriguing garden design. Here, residents come home, meet their neighbors, and welcome their guests.
The U-shaped building encloses a semi-open courtyard on Docklandsweg, which functions as a shared front yard and provides access to the two entrances.
In this garden, designed by artist Kiki van Eijk and landscape architect Sant en Co, architecture, nature, and art merge into one.
Large, terracotta-colored pebbles are laid out in the landscape and form different seating areas.
The pebble shape is reflected in the garden design and in the terracotta ceramic light elements, which contrast with the green glazed plinth facade.
The August is recognizable and has a soft identity, with a lively and original garden, which will help the residents feel at home.


