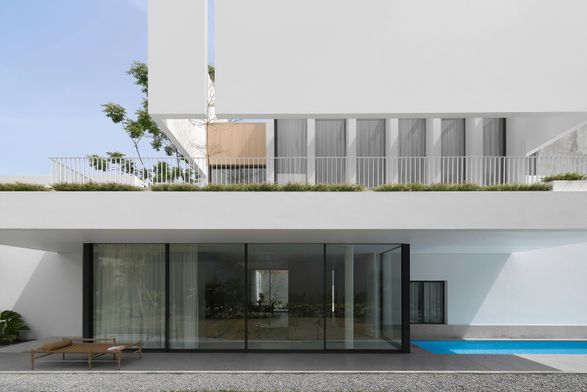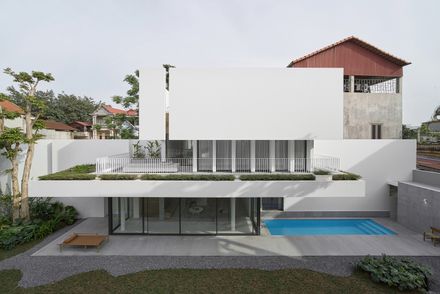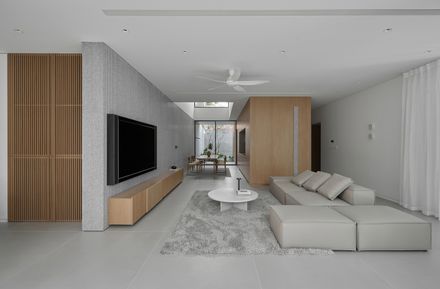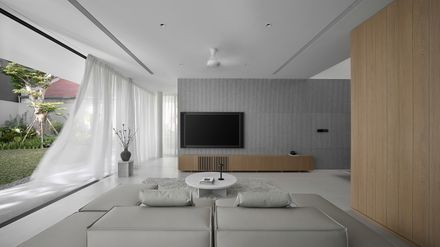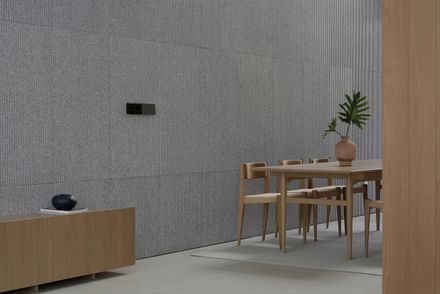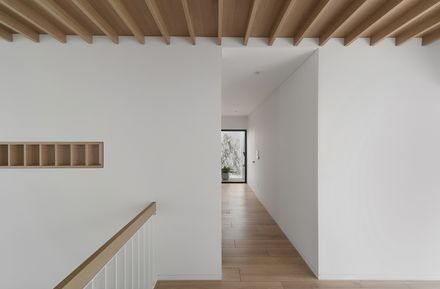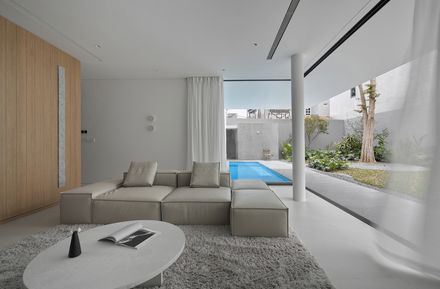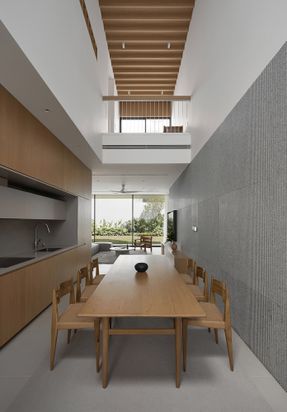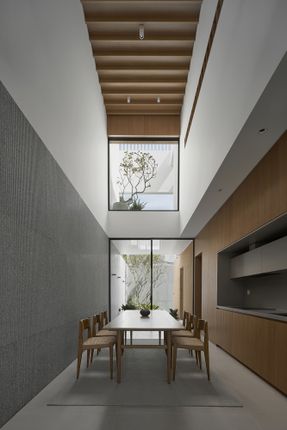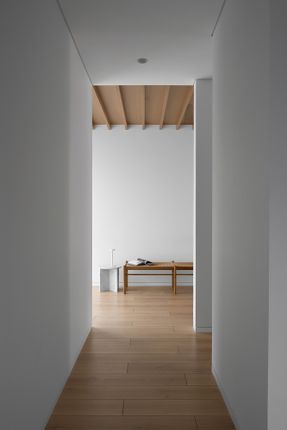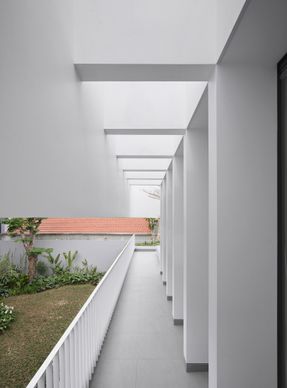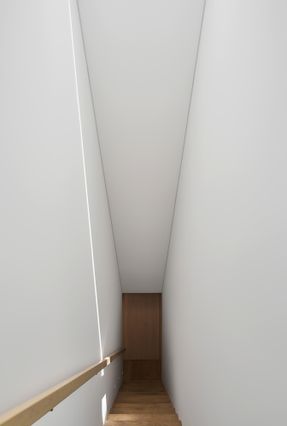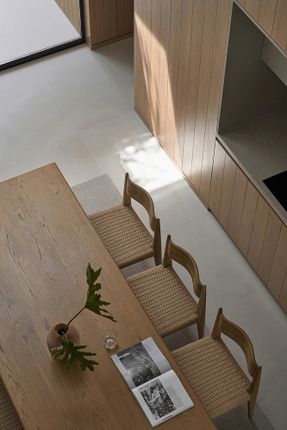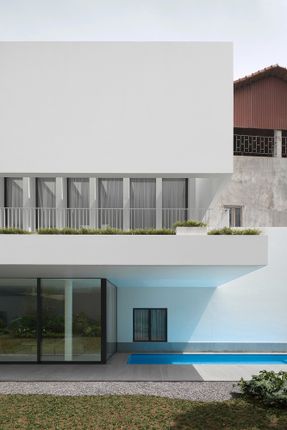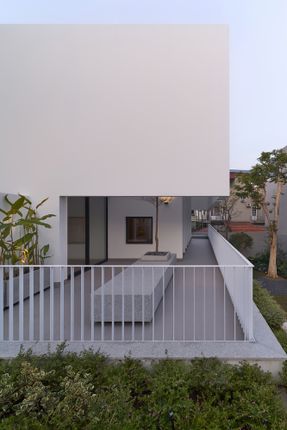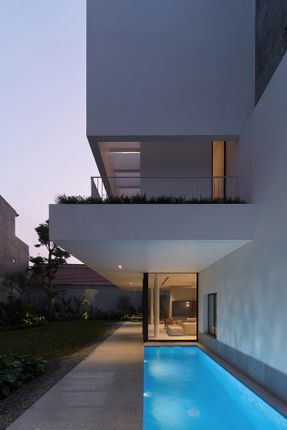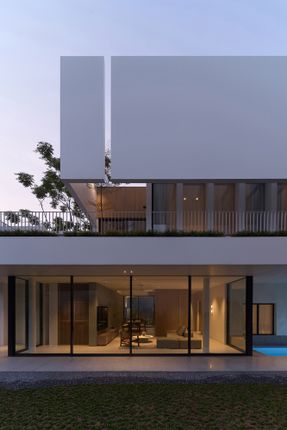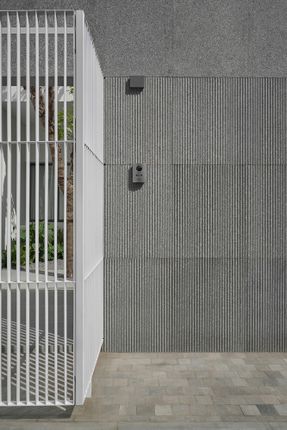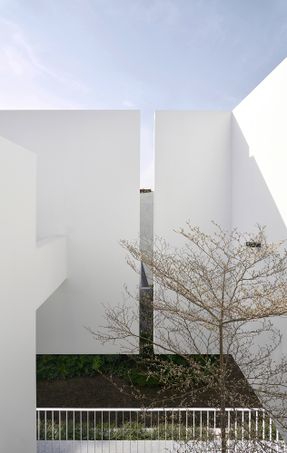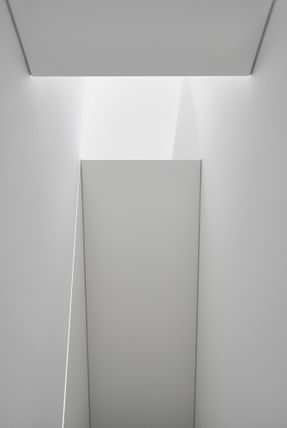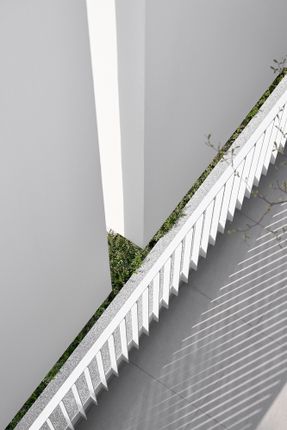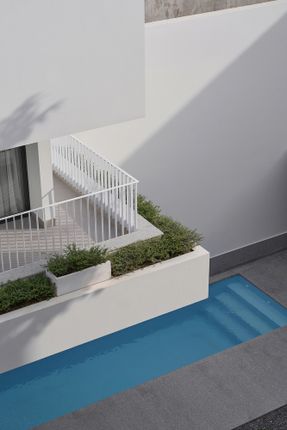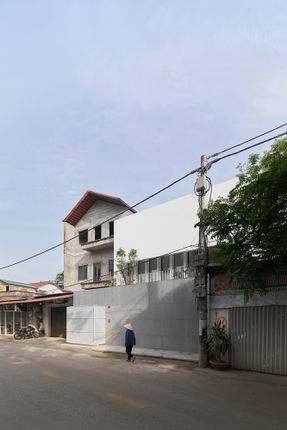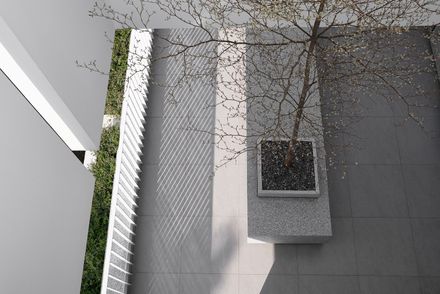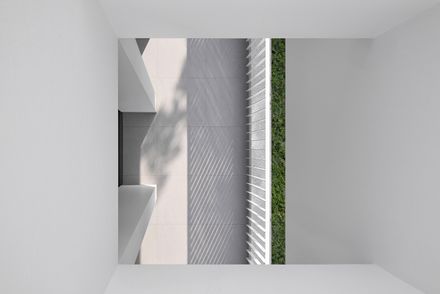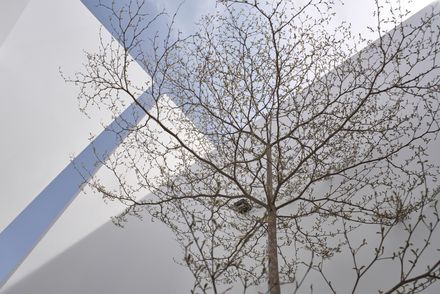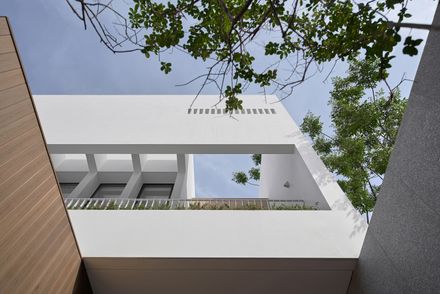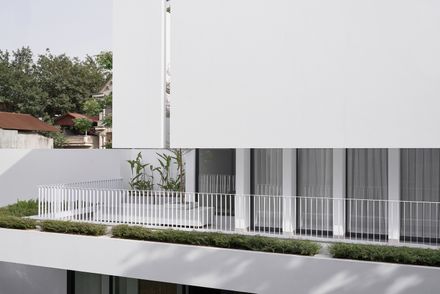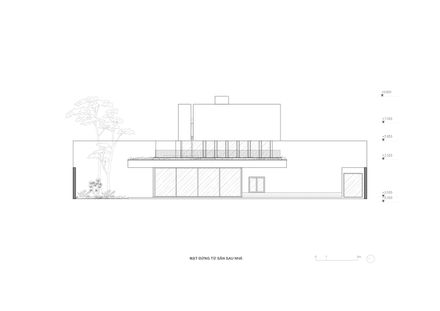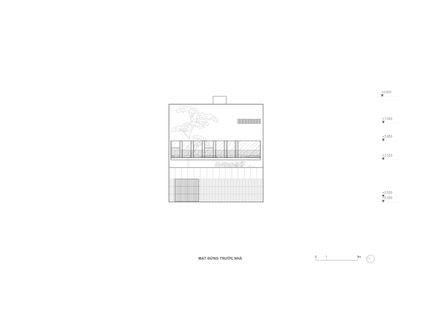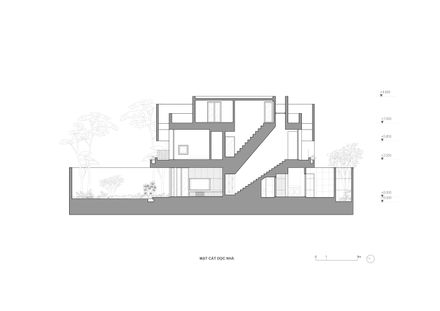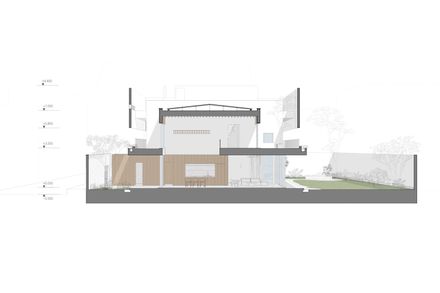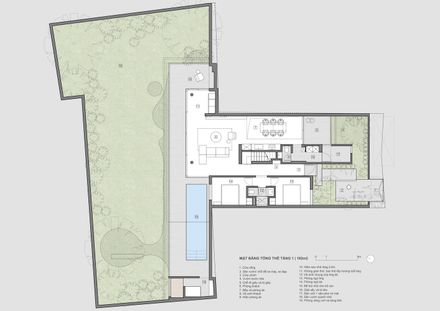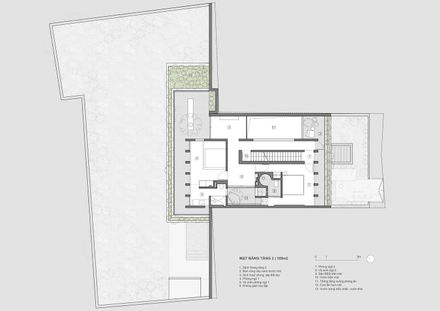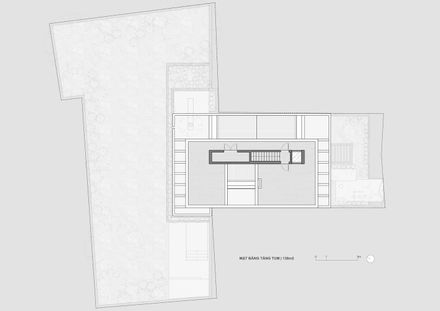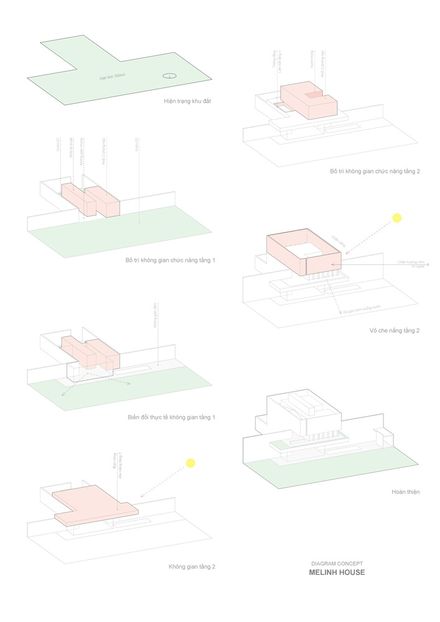ARCHITECTS
Dao Studio
LEAD ARCHITECT
Dao Xuan Thanh
DESIGN TEAM
Hoang Tung, Dang Khoa, Hoang Huyen
TECHNICAL TEAM
Tien Linh
PHOTOGRAPHS
Bui Xuan Quy
AREA
500 M²
YEAR
2025
LOCATION
Hanoi, Vietnam
CATEGORY
Houses
DOM is a villa located on the outskirts of Hanoi, designed as a weekend retreat for an extended family — a permanent residence for the grandparents, with space for children and grandchildren to visit and relax.
The site itself is unique: a narrow frontage that expands toward the rear, forming a distinctive T-shape.
From the beginning, both the client and our team agreed that the house should include a large garden.
Living spaces and primary views were oriented inward to enhance privacy and minimize the impact of traffic noise from the street.
We allocated the majority of the rear land to create an expansive garden — a space capable of supporting tall trees, lush green shrubbery, and a broad lawn where children can run and play during the summer.
The open-plan living, dining, and kitchen areas are positioned between this large backyard and a smaller front garden.
From this central space, one can observe the subtle, continuous transformations of nature. The garden becomes a living landscape painting, slowly evolving day by day, year by year. Often, it feels like enough just to sit quietly and watch the changes unfold.
At the heart of the ground floor is a long wooden core that runs from the front to the back of the house.
This central volume organizes the layout and contains the kitchen, staircase, guest restroom, and laundry. It also defines and scales the surrounding spaces.
Upon entering, one walks through a narrow hallway that opens into a generous living room with broad views of the garden. Adjacent to it is the dining area, accentuated by a double-height ceiling reaching up to the roof of the second floor.
The second floor features a cantilevered balcony that provides shading from the western sun, casting cool shadows onto the ground floor veranda.
The concrete massing above not only protects the bedrooms from heat and direct views from nearby houses, but also frames filtered vistas of the garden below, balancing privacy with openness.
To us, architecture is not only about function and aesthetics, but also about harmony with nature. DOM is a manifestation of that belief.

