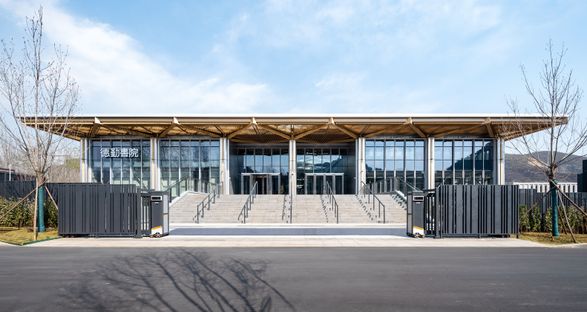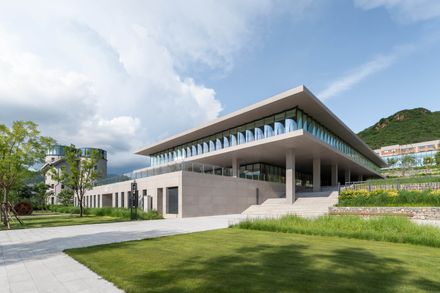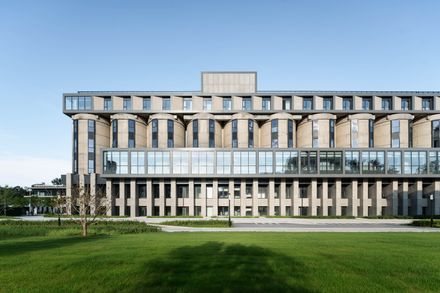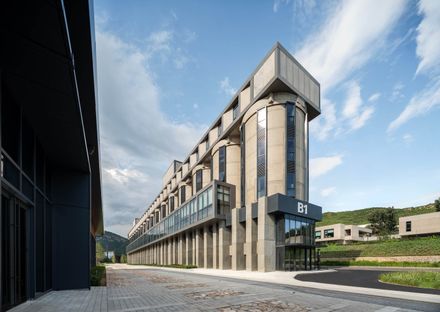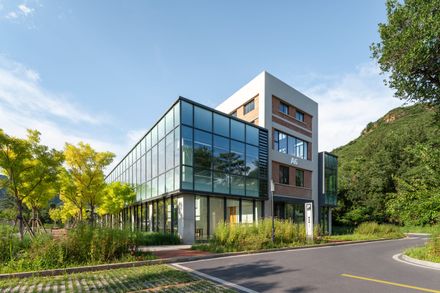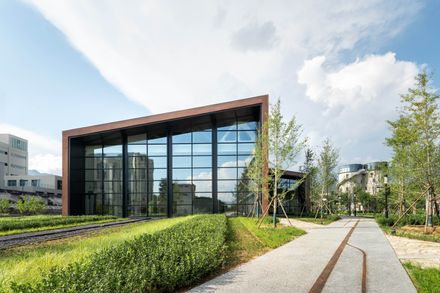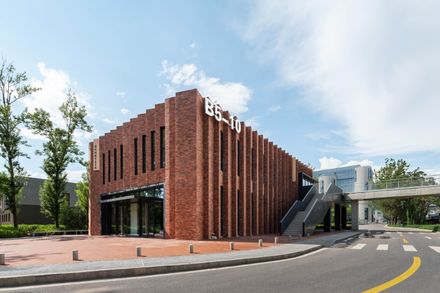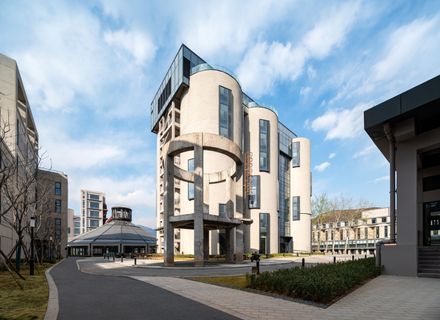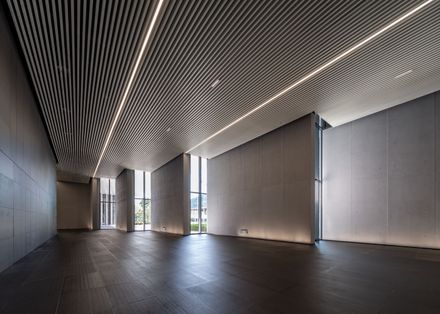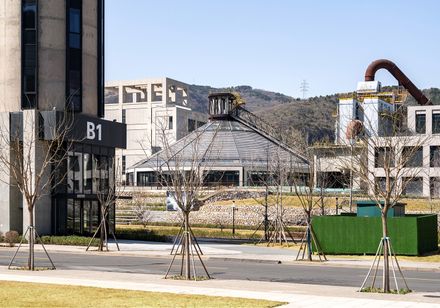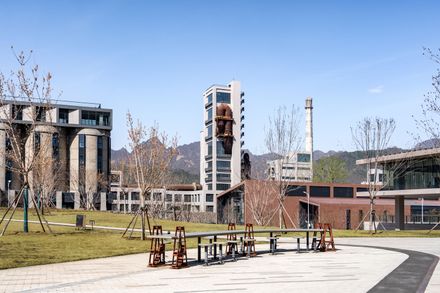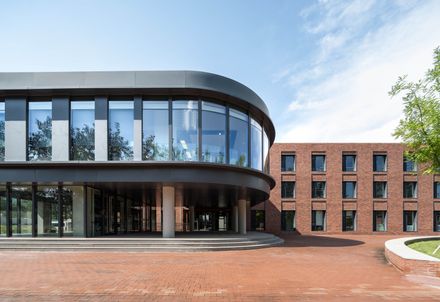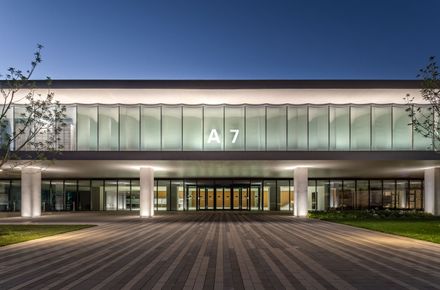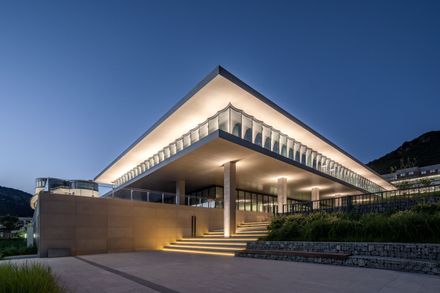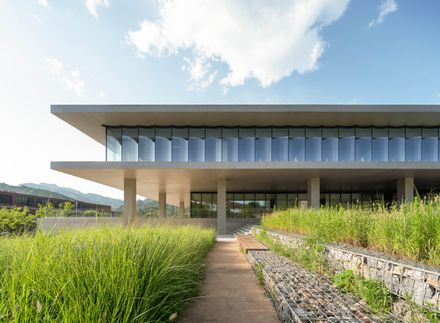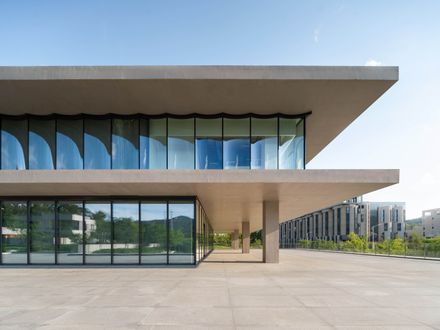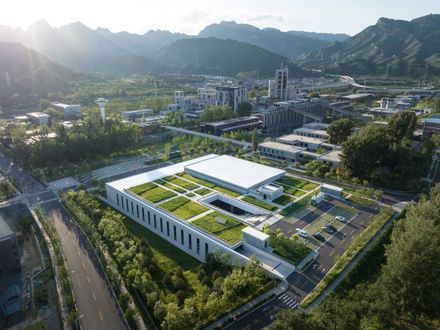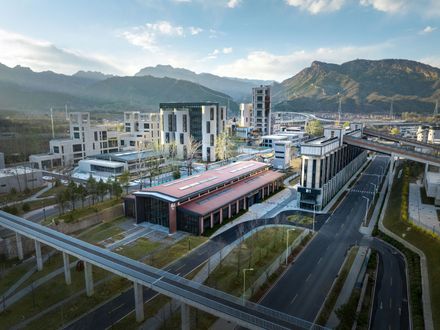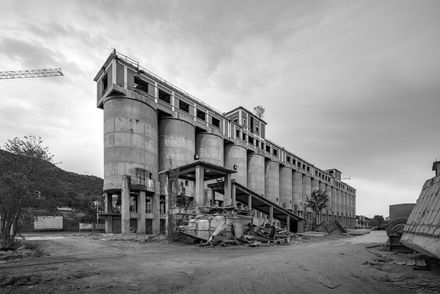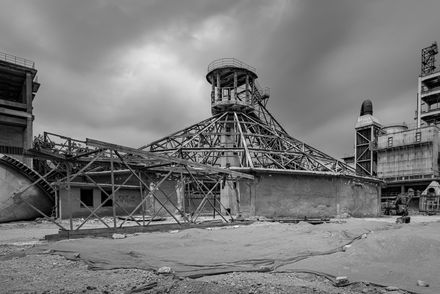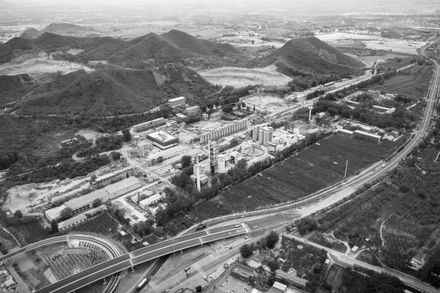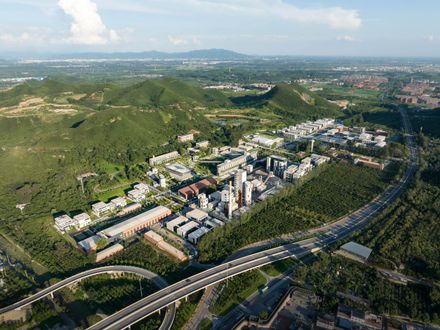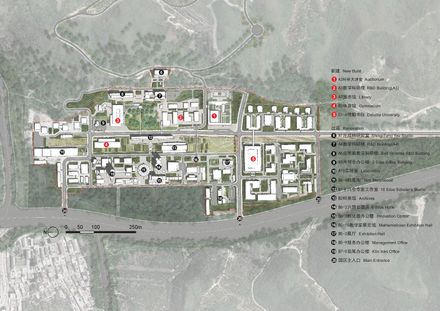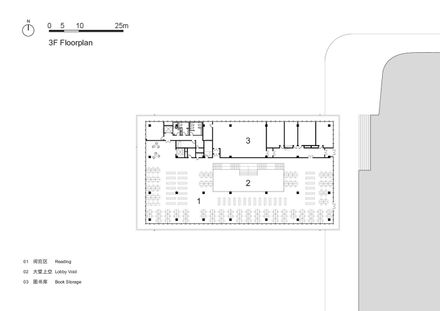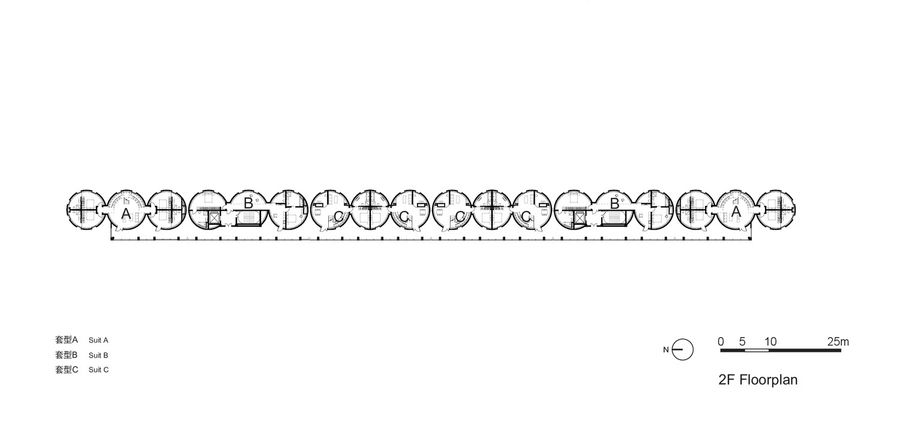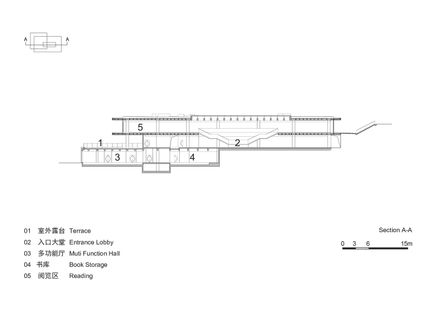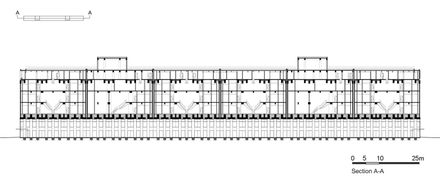
Jinyu Xingfa Science Park
ARCHITECTS
Biad, Hpp Architects
DESIGN TEAM
Hpp Architects, Biad
MANUFACTURERS
Alavus, Jinyu Concrete, Tintan
PHOTOGRAPHS
Ast Studio - Biad, Ast Studio
AREA
182200 M²
YEAR
2025
LOCATION
Beijing, China
CATEGORY
Science Center, Research Center, Refurbishment
The Jinyu Xingfa Science Park has emerged as a campus for international cutting-edge research and development through the transformation of a former cement factory in Huairou Science City, Beijing.
The multifunctional science park covers an area of approximately 36 hectares and is characterized by the preservation of 54 buildings.
These structures have been revitalized and repurposed, with precisely integrated new constructions, to become the Beijing Institute for Mathematical Sciences.
The new park, now gradually coming to life, houses laboratories, research facilities, and residential units for researchers and students.
The design represents sustainable revitalization, telling the site's industrial story and continuing its legacy.
It integrates the freight railway running north to south through the site as a landscape and culturally significant backbone, connecting all functional zones: the Yanqi Lake Institute of Applied Mathematics, a management area, a research institute, an expert studio area, and an office incubator.
To fulfill the guiding principle of maximum preservation, it was essential to treat each building's fabric and character individually and to develop tailor-made solutions.
This included the transformation of the conical tent warehouse into a multifunctional exhibition hall, the limestone homogenization silo into a large laboratory, the belt corridor and storage building into a teaching building, and the cement bagging platform into a scientific archive museum.
One of the most demanding tasks was incorporating new residential functions into the framework of the existing large-scale silo structure, complemented by lounge areas, daily convenience shops, restaurants, and conference facilities.
In line with the new functions, a library, a large lecture hall, a gymnasium, a mathematician's studio, an exhibition hall, and a staff cafeteria have been added.
The library adopts a stepped design, connecting three levels and creating diverse activity platforms. The lecture hall follows the mountain's contours and contains various auditoriums and multifunctional spaces.
The Mathematicians' Gymnasium serves as the primary space for sports activities. Now, the project has turned a once rugged, inaccessible industrial site into a vibrant, multifunctional science park offering an attractive, nature-oriented environment for living, learning, and working.



