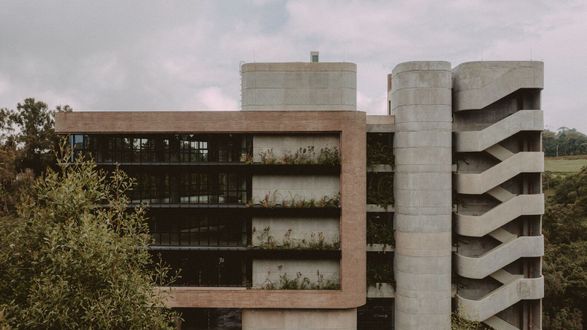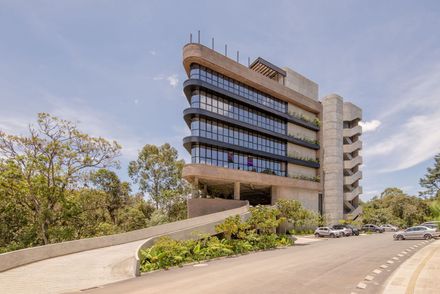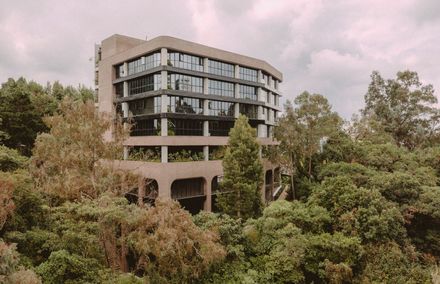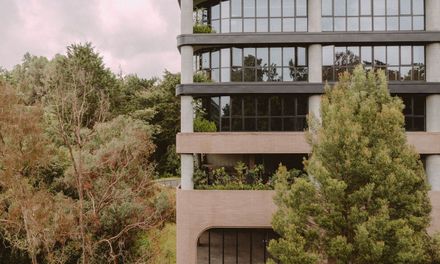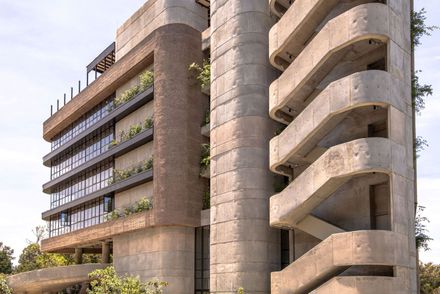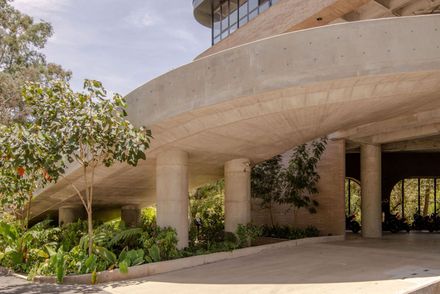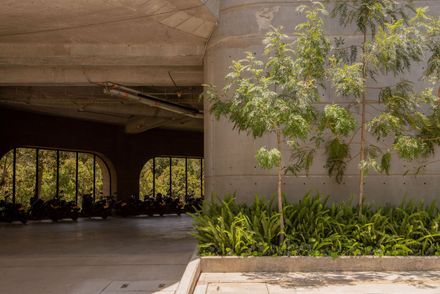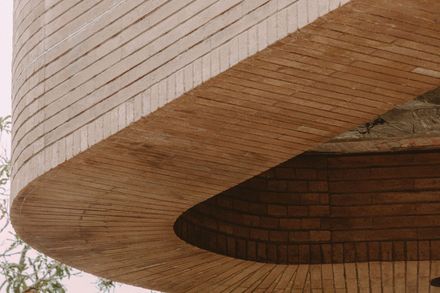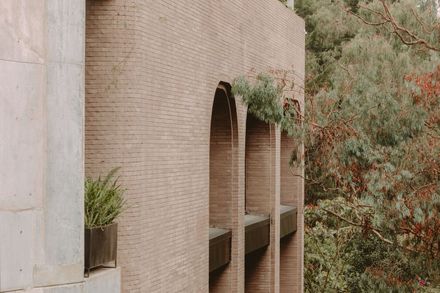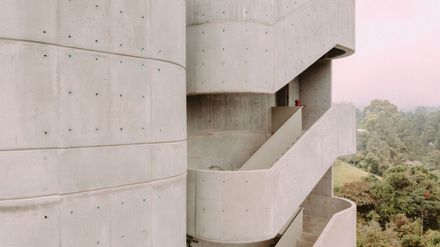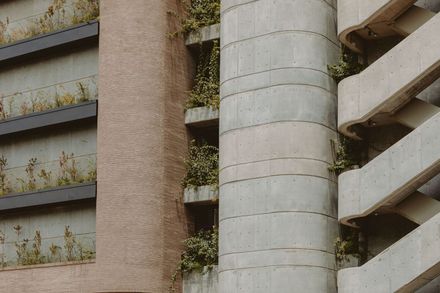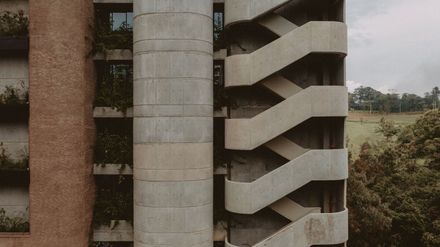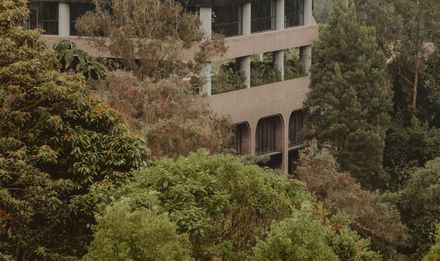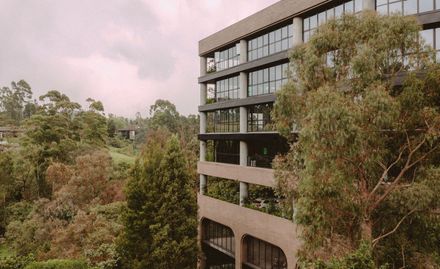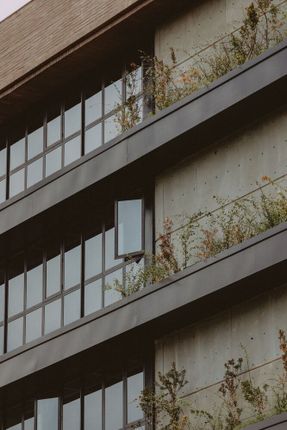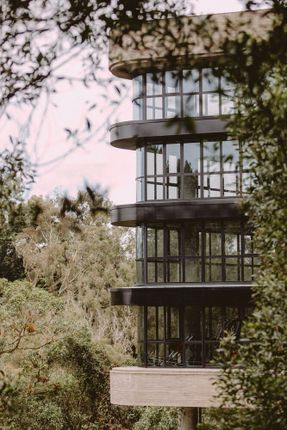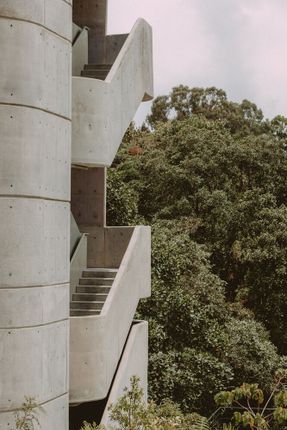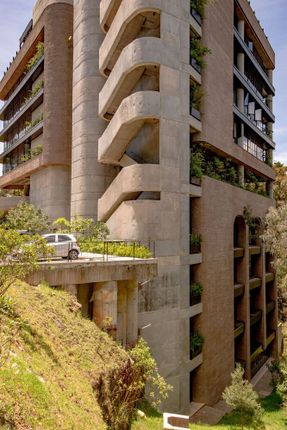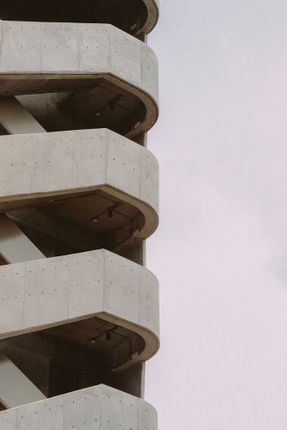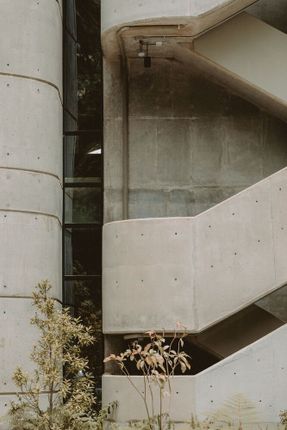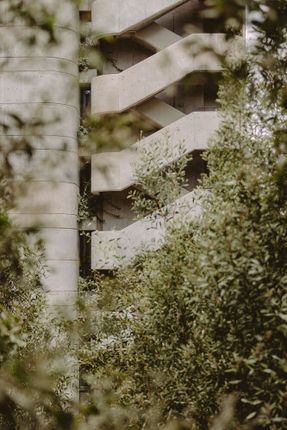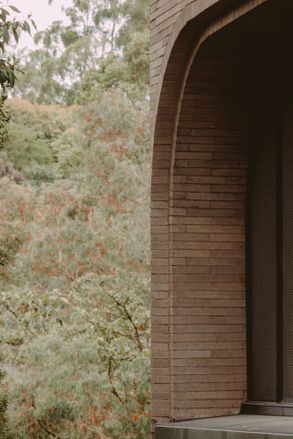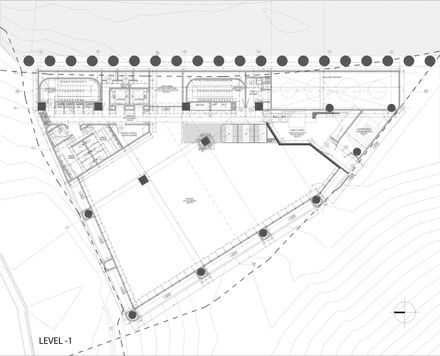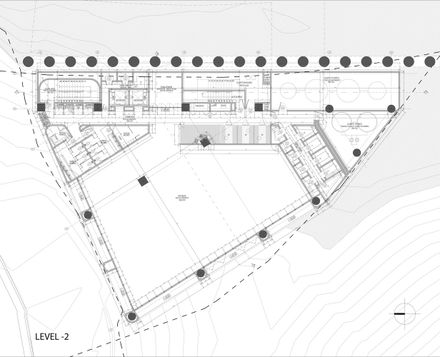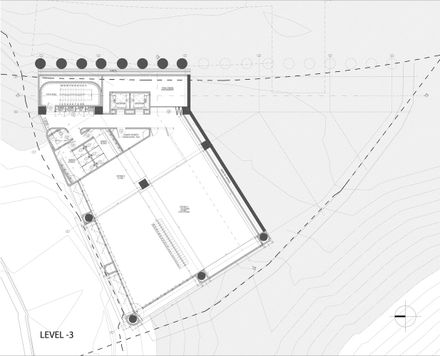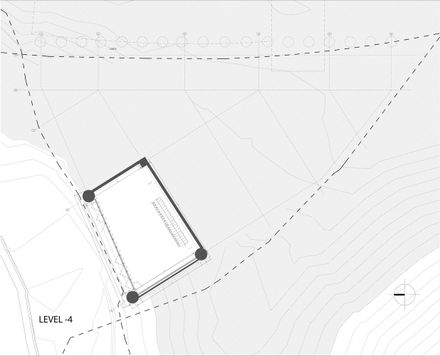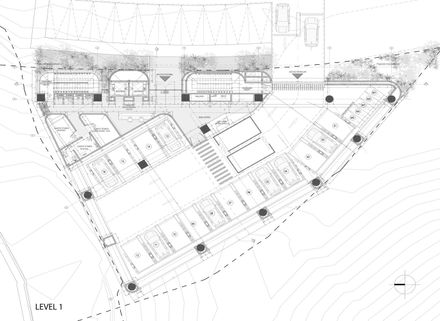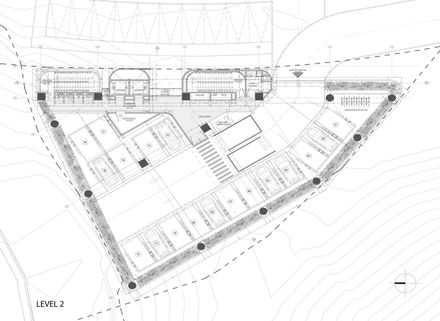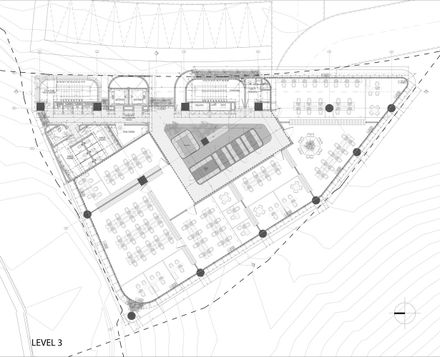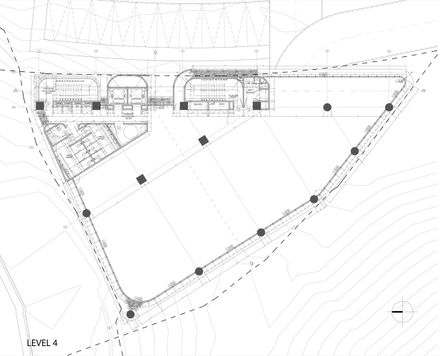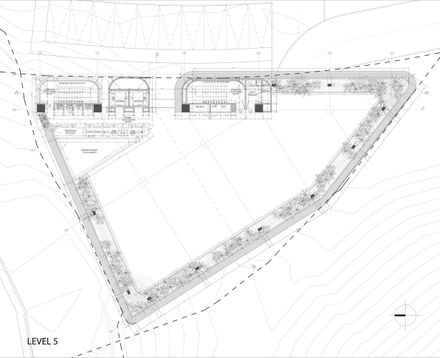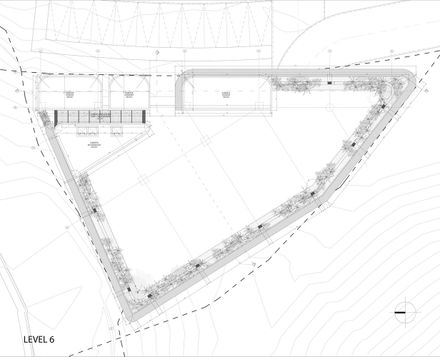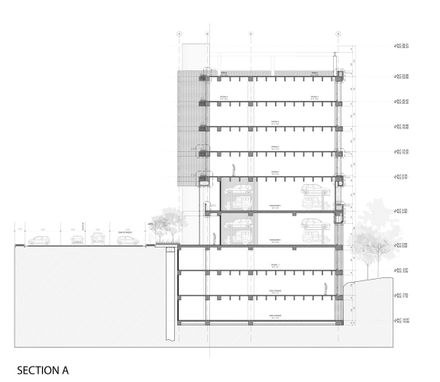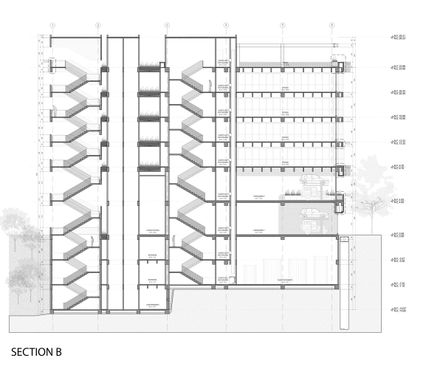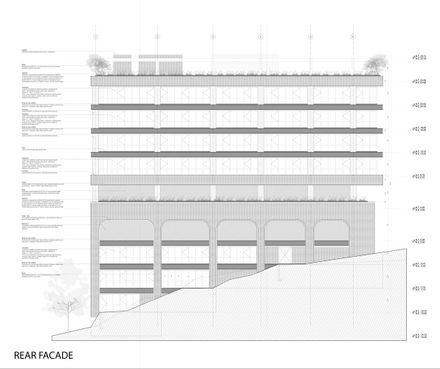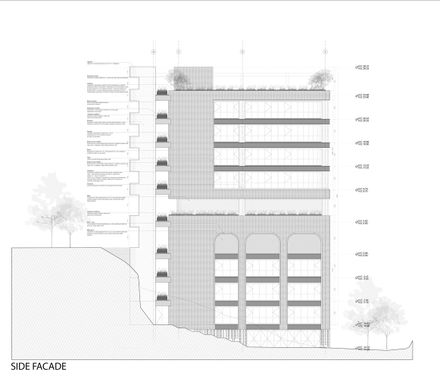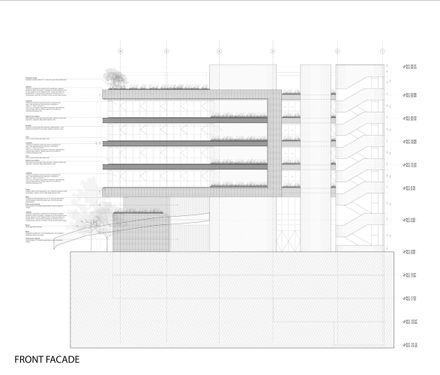Indie Lab Office Building
ARCHITECTS
Base Taller, Studiosc
DESIGN TEAM
Studiosc, Base Taller
LANDSCAPE ARCHITECTURE
Greenfield Design Studio
GENERAL CONSTRUCTING
Oa+
MANUFACTURERS
Indural
ENGINEERING & CONSULTING > STRUCTURAL
Camilo Castillo
PHOTOGRAPHS
Matteo Soto, Rodrigo Rios
AREA
6469 M²
YEAR
2023
LOCATION
Envigado, Colombia
CATEGORY
Offices, Commercial Architecture
Indie Labs is the product of a collaboration between two studios: StudioSC, based in New York City, and Base Taller, based in Medellín, Colombia.
With deep personal and professional ties to Medellín, StudioSC was invited to join the design team for a ground-up office building just outside the city center, perched at the edge of a natural preserve.
The site's sharply triangular geometry, dictated further by setback requirements, presented both a constraint and a starting point.
Rather than accept a purely angular solution, the design softened the form by curving all three sides of the building.
This move evolved into a larger design language of flowing, curvilinear spaces, forms that visually and spatially connect the building to the organic contours of its natural surroundings.
The material palette, reinforced concrete, brick, and glass, was kept intentionally simple, emphasizing craftsmanship and durability while allowing form and light to take precedence.
The building's concrete superstructure provides stability and permanence, while highly skilled masonry work brings texture and warmth, particularly in the brick vaults and exterior stair detailing.
Floor-to-ceiling glazing opens the interior to panoramic views of the preserve, allowing the lush greenery to play an integral role in the building's experience.
The steeply inclined terrain proved to be the project's greatest challenge, demanding creative solutions for circulation and program placement, presenting both constraint and opportunity.
Toward the rear, several levels are embedded into the slope, creating partially subterranean levels that open to dense vegetation.
These lower spaces, anchored by brick vaults, are intimate and sheltered, quiet pockets of program immersed in nature.
At the heart of the spatial organization is an exposed concrete circulation core, positioned prominently along the front façade.
This core is not merely functional but serves as an architectural focal point, generating the layout of the building. A sculptural concrete stair winds upward, its mass balanced by a sense of lightness in its geometry.
As the stair ascends, it creates visual connections between levels, while the surrounding glass façade ensures a constant dialogue between interior activity and the exterior landscape.
The result is a building that reconciles geometric rigor with topographic complexity, balancing the permanence of concrete with the adaptability of open, light-filled spaces.
By embedding curvilinear forms within a straightforward material palette, the design achieves both elegance and resilience.
More than a workplace, it is an architecture deeply attuned to its environment, a structure that grows from its hillside setting and opens itself to the living edge of Medellín's urban and natural worlds.

