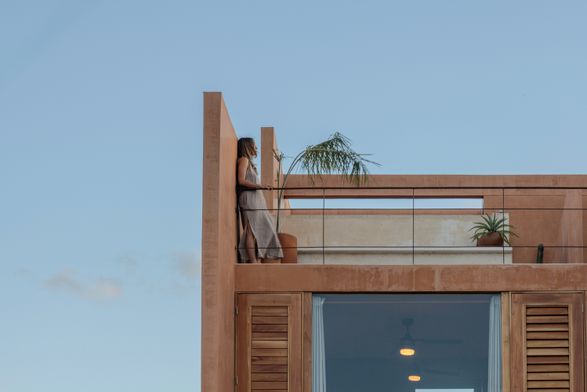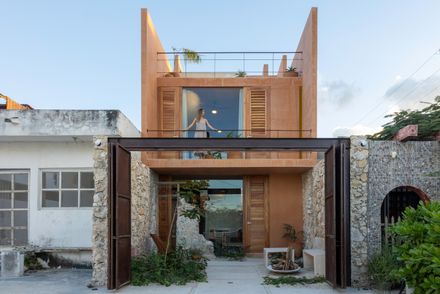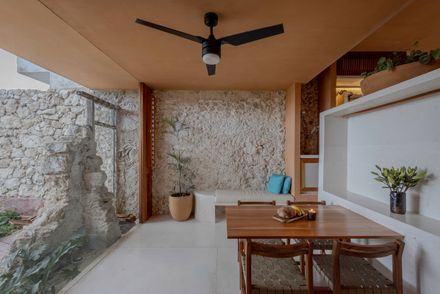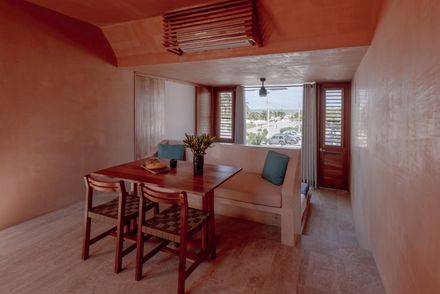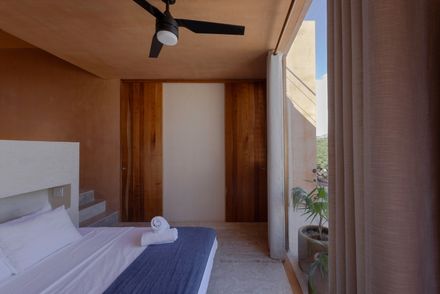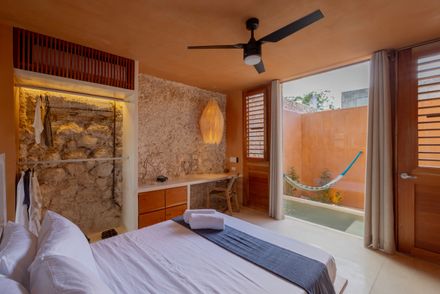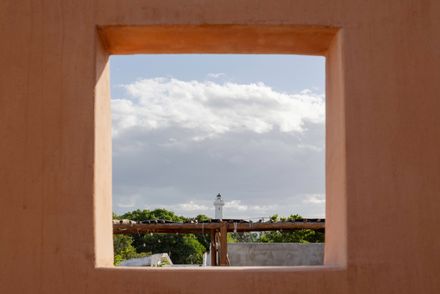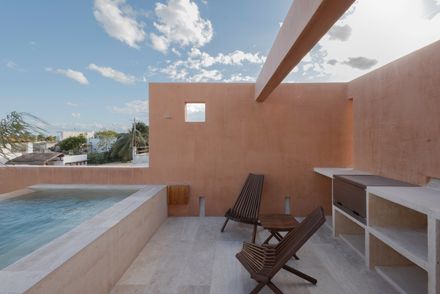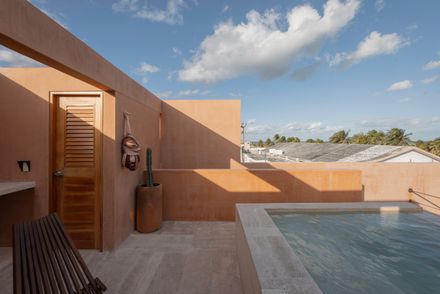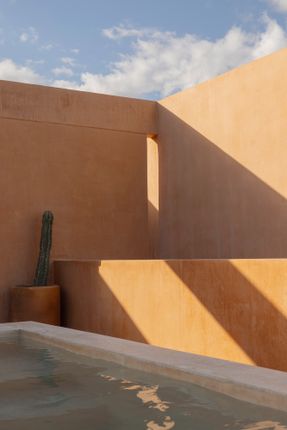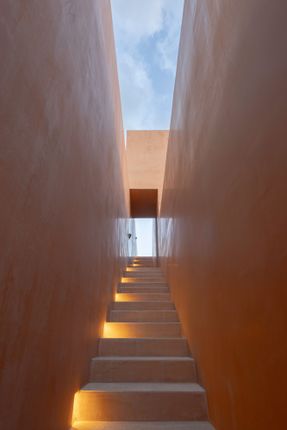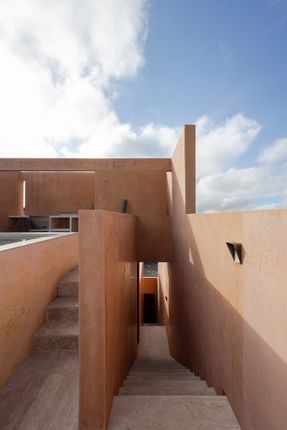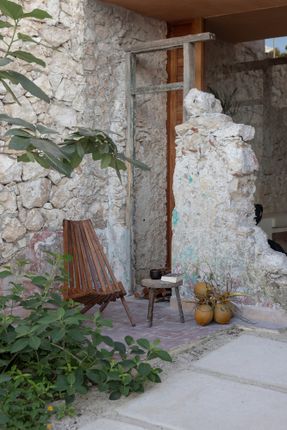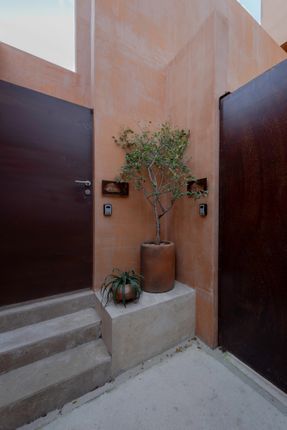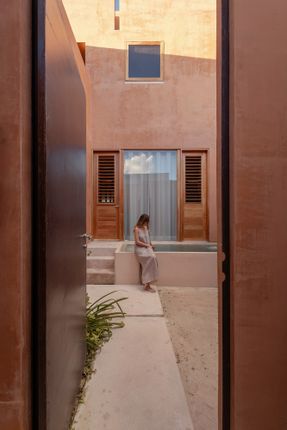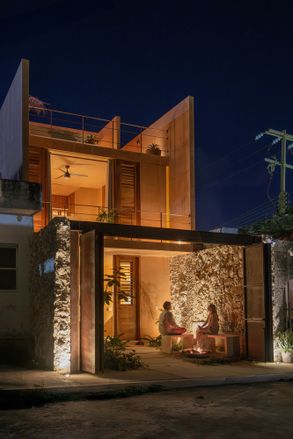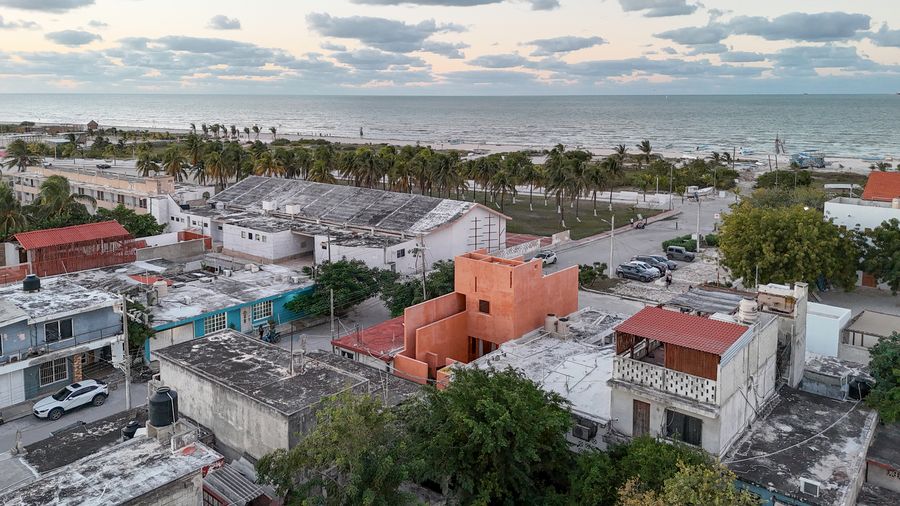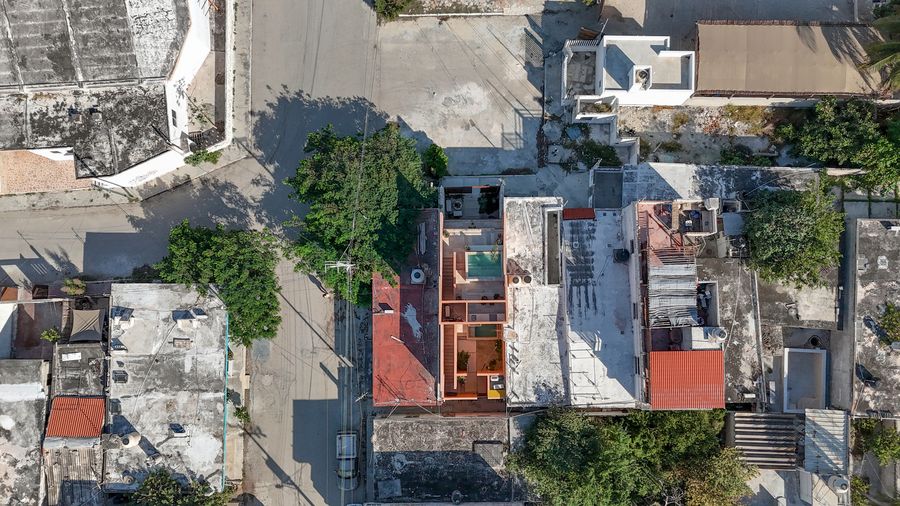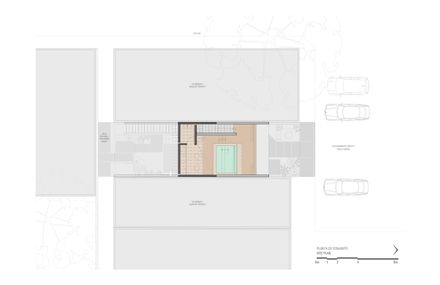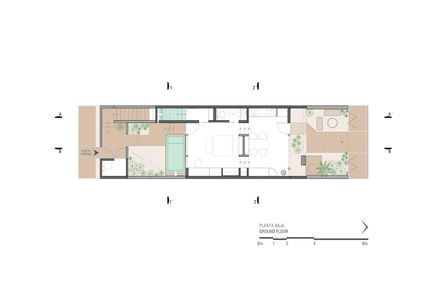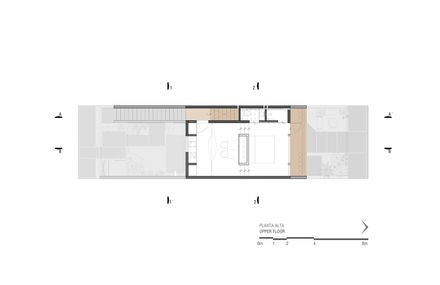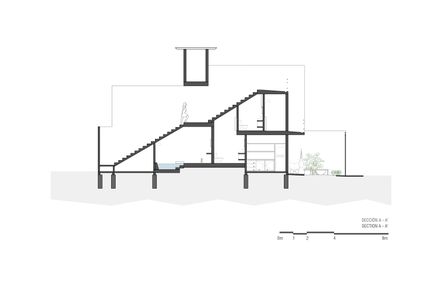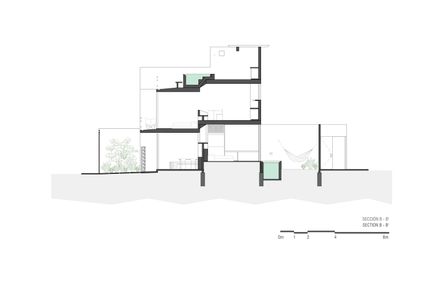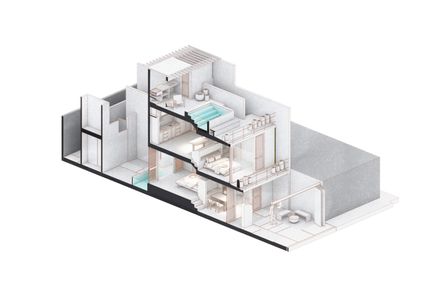
Puerto House
ARCHITECTS
Taco Taller De Arquitectura Contextual
LEAD ARCHITECT
Carlos Patrón Ibarra
DESIGN TEAM
Paulina Góngora, Daniel Ruíz
PHOTOGRAPHS
Paulina Góngora
AREA
95 M²
YEAR
2025
LOCATION
Progreso, Mexico
CATEGORY
Houses
Casa de Puerto is a miniature-scale multifamily building, consisting of two flexible housing units, located in the port area of Progreso, Yucatán.
Designed as an alternative lodging model, the project aims to provide visitors with an immersive experience that combines the proximity of the beach with the urban vitality of the boardwalk, situated just steps from the entrance.
The two units are conceived as independent modules that can be integrated to form a single space, adapting to different uses.
This approach responds to the need to create a compact and versatile building on a small lot of 5 x 17 meters, with a constructed area of just 95 m².
The Design Builds Upon The Remnants Of The Pre-existing Building:the bordering walls and an old door that were incorporated into the new structure, taking advantage of their structural and symbolic value.
On this foundation, a clear and functional scheme was raised: one unit on the ground floor, another on the upper floor, a vertical circulation module with integrated services, a roof terrace/viewpoint, and gardens on the ground level.
Access is through a narrow pedestrian alley that leads to a vestibule courtyard, a distribution point toward the lower unit, the staircase leading to the upper level, and a maintenance room.
The ground floor unit opens to a private garden, designed as a micro-coastal landscape with a water feature, sand, and native vegetation.
From there, a continuous space is organized around two interior courtyards, where level differences mark the transitions between areas.
The upper unit is accessed via a linear staircase that ascends to the rooftop. This space functions as a viewpoint terrace, equipped with a pool and barbecue, from which a privileged panorama of the sea, the boardwalk, the pier, and the lighthouse unfolds.
The interior of the unit is oriented toward the coastal front, with a large window and balcony that maximize the views.
The bathroom and circulation module is concentrated on the western side, configuring a thermal cushion that mitigates solar incidence and enhances interior comfort.
In terms of materials, the existing stone walls are salvaged and combined with white concrete floors with shell inlays, pigmented stuccos in tones that resonate with the sea, local cedar wood, and oxidized steel, evoking the industrial port aesthetic.
Casa de Puerto thus proposes an intimate-scale lodging alternative that interprets the conditions of the site and the construction tradition with a contemporary language, harmoniously integrating into the neighborhood scale of the port.


