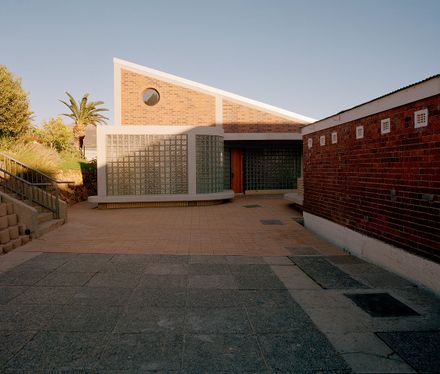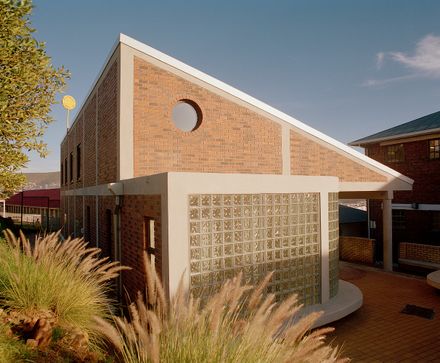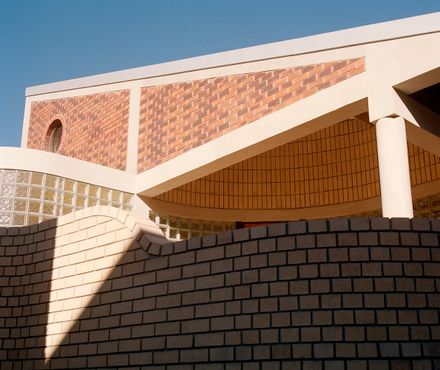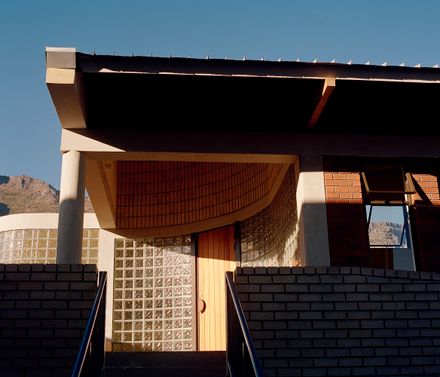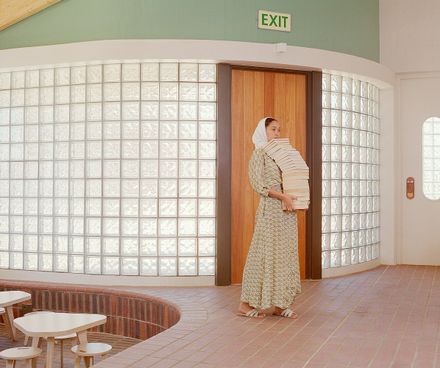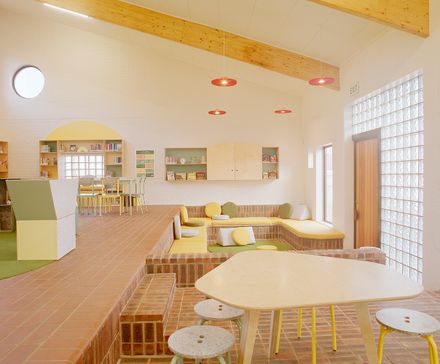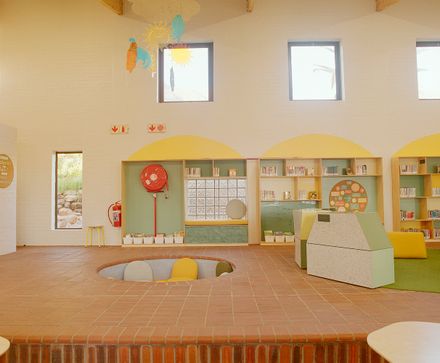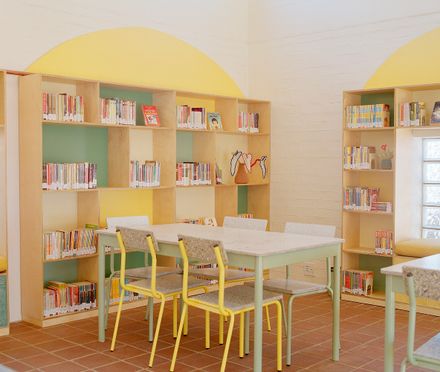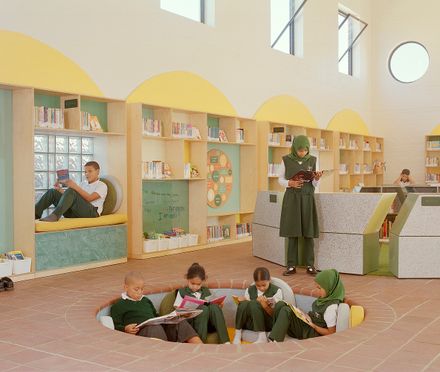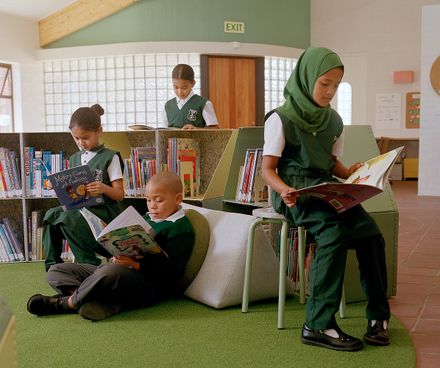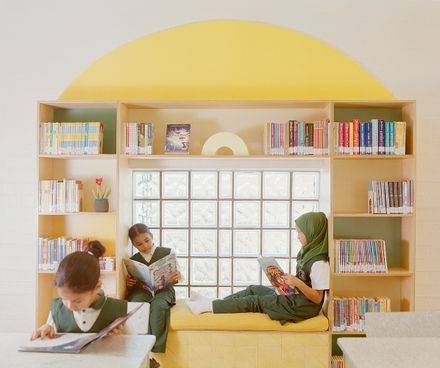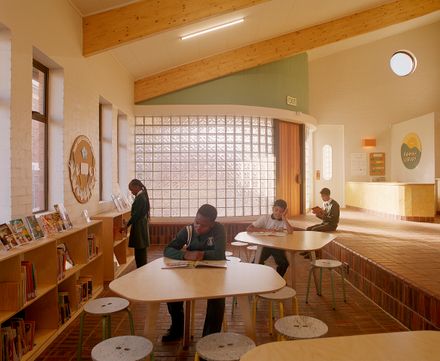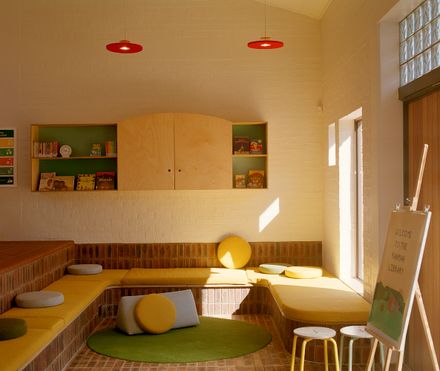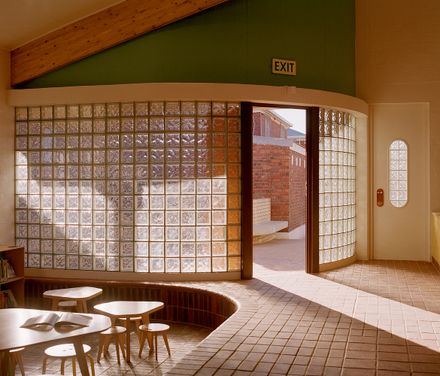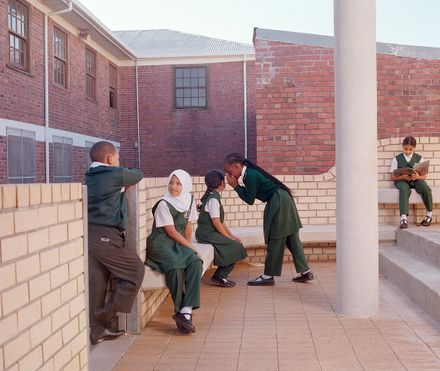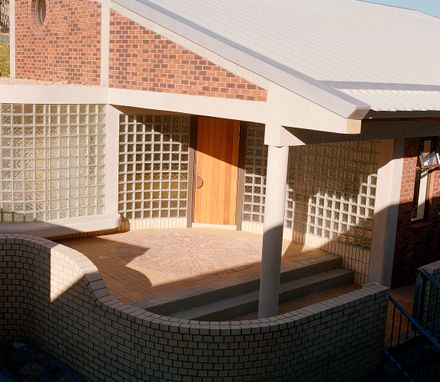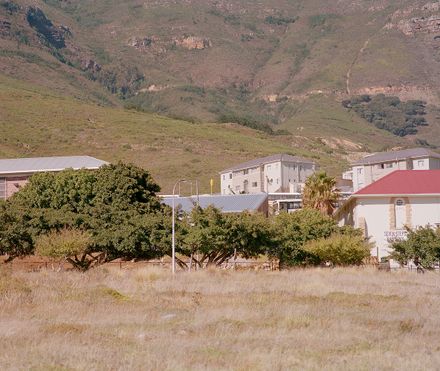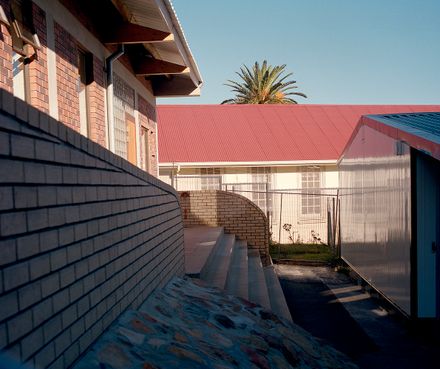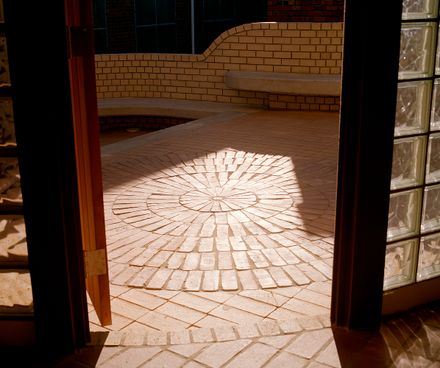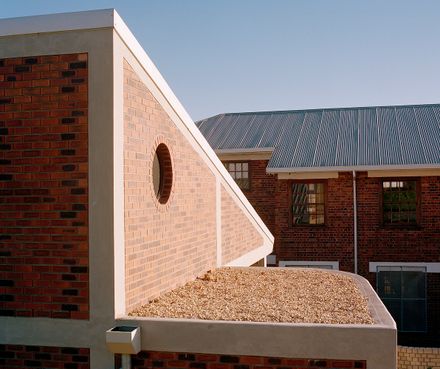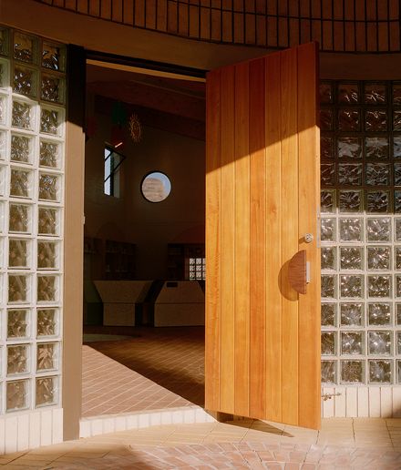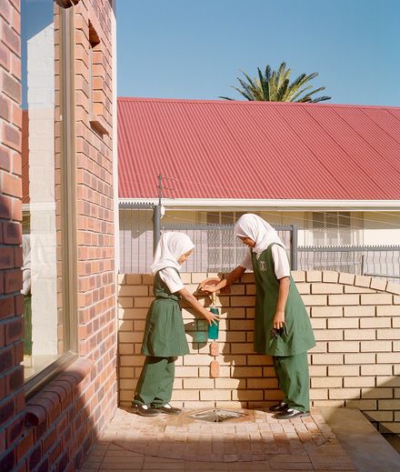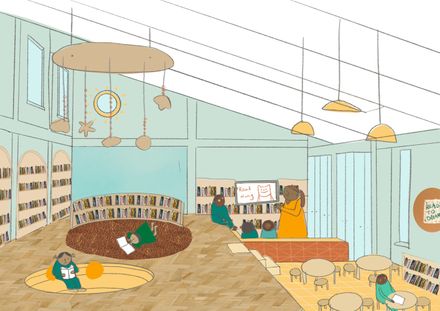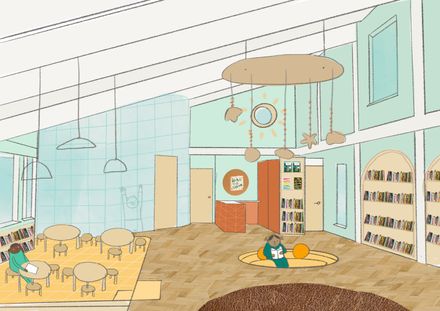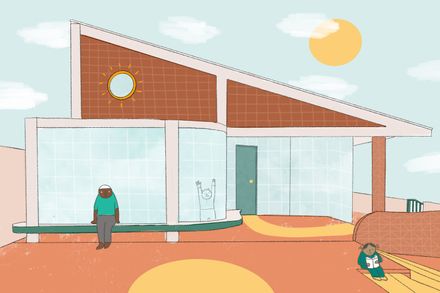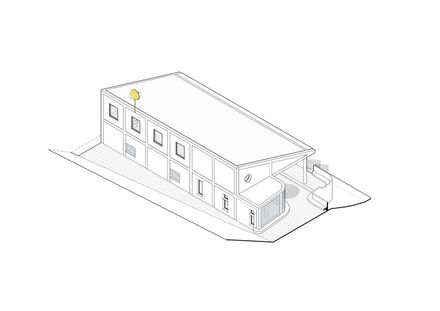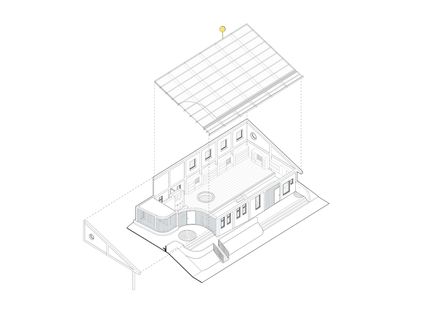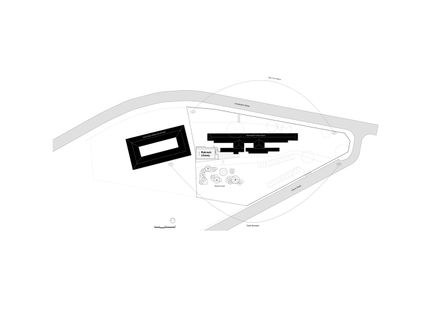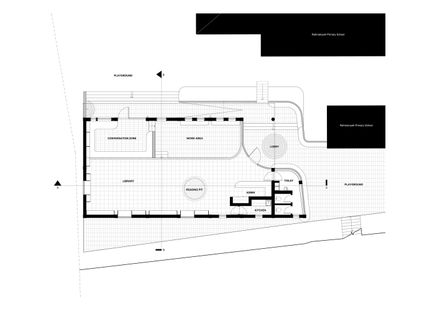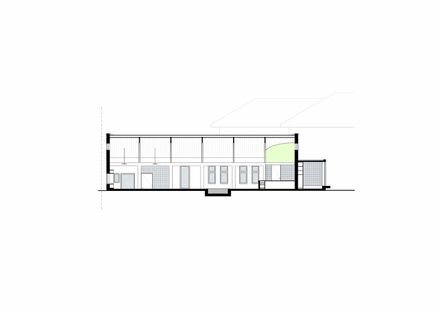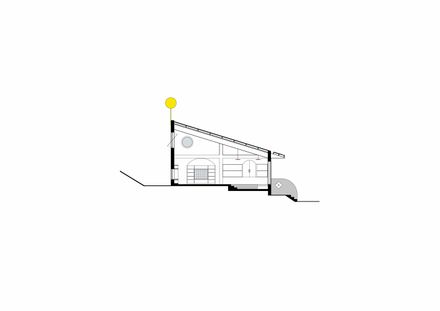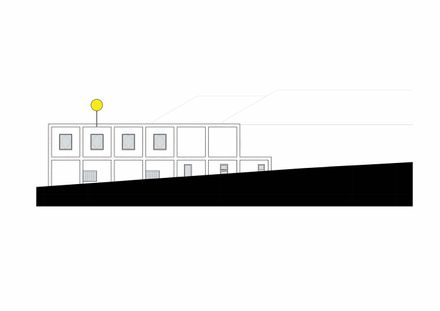ARCHITECTS
The Maak
BUILDING CONTRACTOR
Bruce Dundas Master Builders
PROJECT PARTNER
Rotary Club Of Newlands
STRUCTURAL ENGINEER
Arup
QUANTITY SURVEYOR
Ann Roese Qs
CLIENT
Rahmaniyeh Primary School
PHOTOGRAPHS
Kent Andreasen
AREA
215 m²
YEAR
2025
LOCATION
Cape Town, South Africa
CATEGORY
Library, Schools
The Rahmah Library at Rahmaniyeh Primary School in Cape Town's District Six is a vibrant new facility that celebrates how architects and school learners can work together to build user-oriented educational spaces.
The building is defined by a simple mono-pitched roof that rises to dramatic mountain views to the south and provides shading from the hot sun to the north.
A curving glass block wall leans out beneath the triangle-shaped eastern elevation, creating a welcoming entrance and covered play zone.
The exterior is articulated through variations in brick bonds, color, and texture, echoing the material language of the original school building (the oldest remaining school in District Six).
Inside, the library opens as a single, generous volume (with service areas tucked away from view). Gentle changes in levels, echoing the slope of the site, subtly organize the interior into its key library zones: a reception area, sunken reading pit, central library core, classroom area, and conversation lounge.
Playful details define these spaces and create opportunities to embrace different 'postures of reading' throughout the facility, sitting, lounging, alone or in groups.
Central to the design is a process of user-engagement and co-creation with the learners of Rahmaniyeh Primary School.
With the help of child-centered designer Xanelé Mennen from the Otto Foundation (the operational partner of the scheme), The MAAK hosted a series of workshops where the end-users became co-authors of their future library.
Inviting learners to be part of the architecture team unearthed valuable user insights that informed unique project details.
One standout is the 'Rahmah-Rama' bookshelves that were imagined by students and brought to life by local furniture designers Pedersen and Lennard.
Importantly, as Mennen points out, "the workshops helped to gain trust, foster a sense of agency, and build excitement for what was coming. Subsequently, the children are deeply invested and well bonded to the library."
To honour the sensitive geo-political history of District Six, an area violently reshaped by Apartheid-era forced removals, The MAAK worked with Artist and land researcher Zayaan Khan to transform clay from the surrounding neighborhood (sometimes embedded with the rubble of homes previously demolished in District Six) into a series of door pushplates and decorative tiles.
In a further act of reclamation, the same clay was used to create custom 'District Six Bricks', which are laid into the floor of the entrance lobby and in front of an external drinking fountain. These hyper-contextual details ground the project in its place, physically and symbolically.
Rahmah Library is a sanctuary for reading and imagination that symbolizes what's possible when different generations and disciplines design together.
Proudly opened in 2025, the new facility marks a significant milestone for the school, which, until recently, had no dedicated library facility for its 500+ learners.
The completed Build now stands as a beacon of learning and joy, a space to fall in love with reading and stimulate young minds for many years to come. As Mrs Shireen Jaffer, the School Principal, says, "It is a home away from home."

