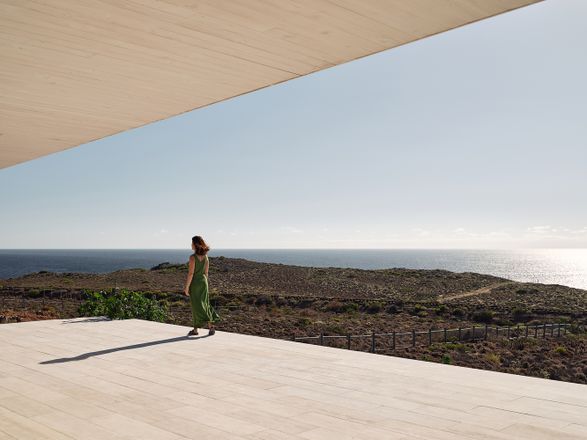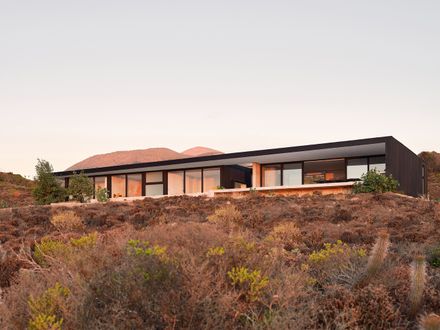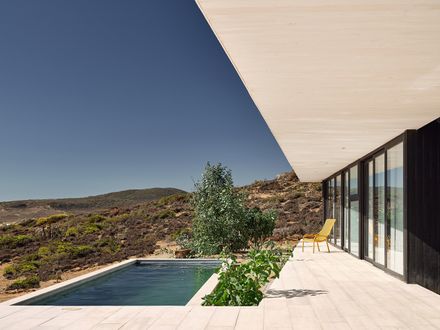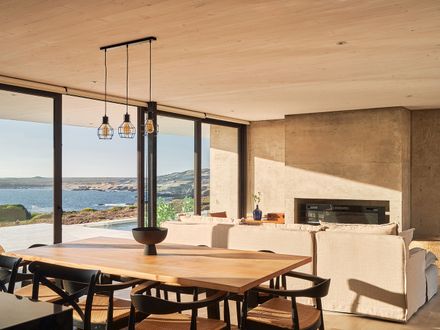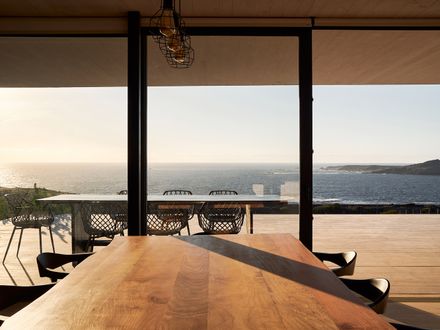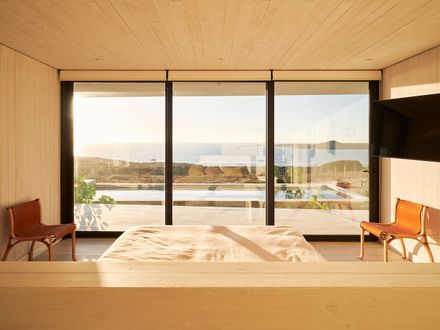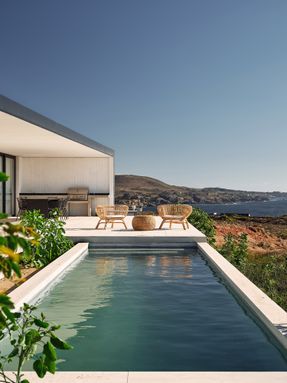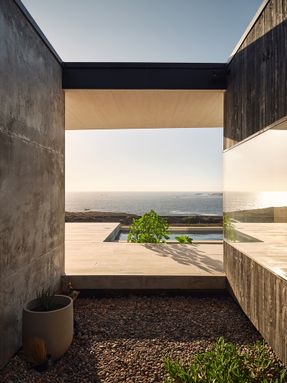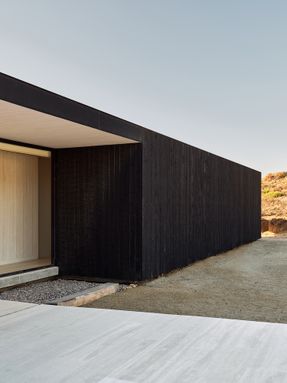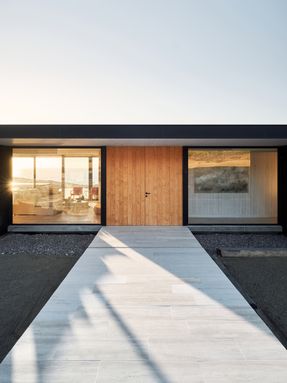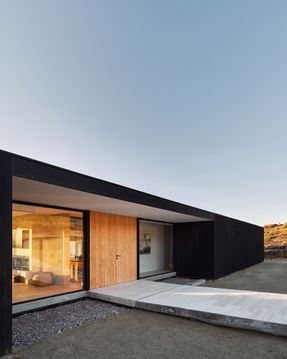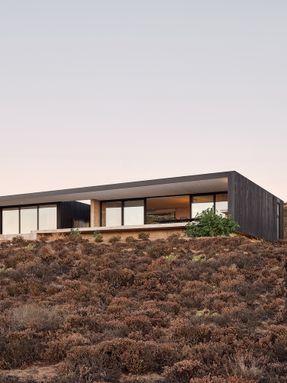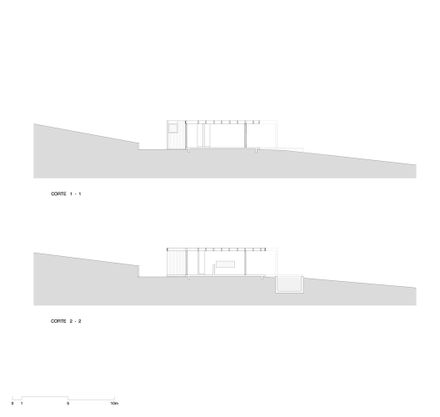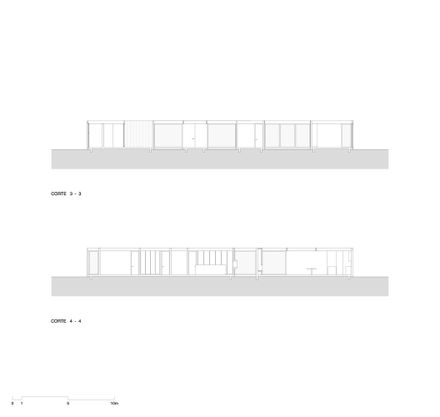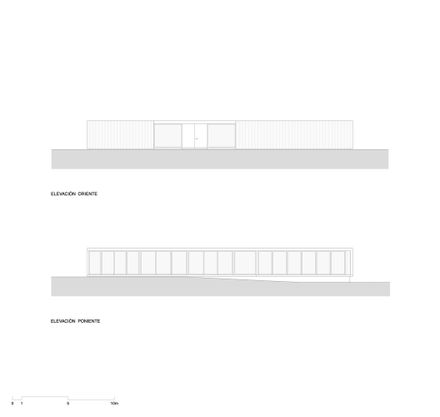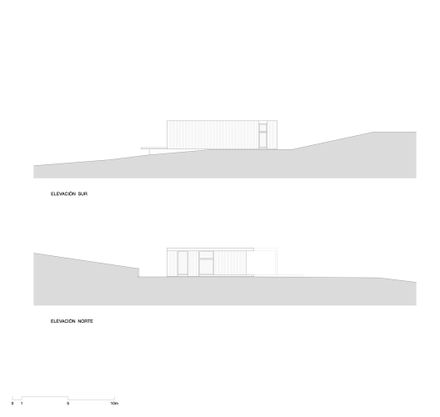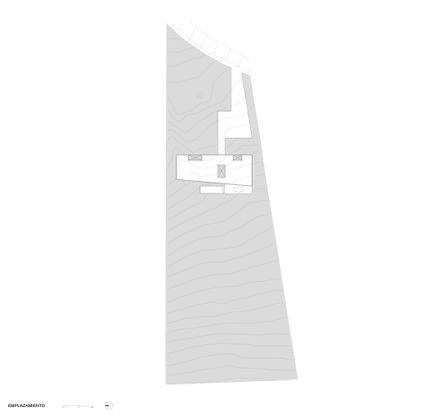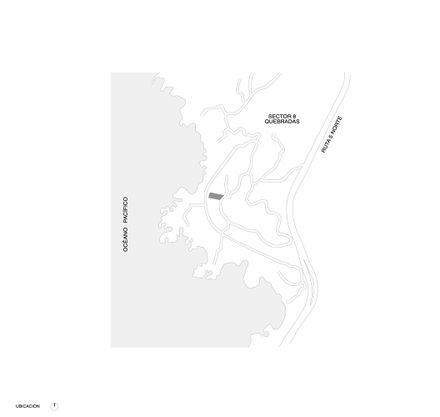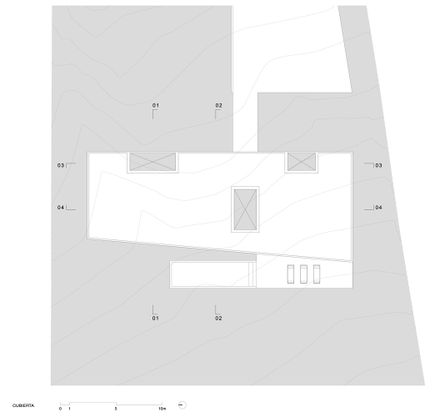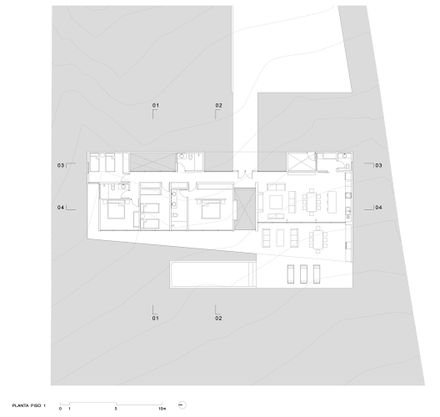ARCHITECTS
Cristián Romero Valente
CONSTRUCTION
Diego Román
MAIN CONTRACTOR
Amas Constructora
MANUFACTURERS
Atl, Coggiola Mármoles, Led Studio, Verre, Valmex
PHOTOGRAPHS
Juan Pablo Calderón
AREA
192 M²
YEAR
2024
LOCATION
Los Vilos, Chile
CATEGORY
Houses
Located on the coast of Los Vilos, in northern Chile, this residence is conceived as a refuge in close dialogue with the landscape.
The aim was to create architecture that frames the horizon and allows the sound of the sea to be heard, while providing shelter from the southern winds characteristic of the area.
This intention defined both the site placement and the use of a continuous wall that protects the interior spaces without interrupting the full opening toward the ocean.
Access is resolved through a ramp-like floor that connects the parking area to the entrance hall’s large window, acting as a gradual promenade that prepares the visitor for the encounter with the sea.
This gesture is complemented by interior courtyards that organize the floor plan, bringing natural light, cross-ventilation, and a smooth transition between the different spaces.
The house unfolds on a single level, with a linear scheme linking the entrance to the social area and the terrace with pool.
The common spaces living room, dining room, and kitchen open fully toward the landscape through expansive windows, while the bedrooms are located at the ends, preserving privacy yet remaining connected to ocean views and the natural light filtered through the courtyards.
The eaves are a central element of the architecture.
Designed as horizontal extensions, they control solar radiation, provide shade, and dissolve the boundary between indoors and outdoors.
Their structure is made of steel beams treated to resist marine corrosion, integrated into the roof as part of both the design and the house’s long-term durability.
The material palette is kept sober and honest: exposed concrete for the main walls, wood to add warmth and texture, and large glass panels that capture and reflect the coastal scenery.
The combination of these materials, together with the courtyards and eaves, creates a comfortable microclimate and a lasting connection with the sea.
The Rima House is a quiet retreat, designed to inhabit the coastal landscape through a complete sensory experience: feeling the filtered wind, listening to the sea, and contemplating the horizon in stillness.

