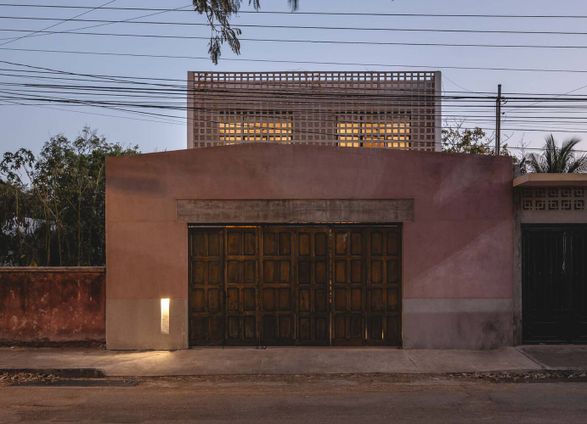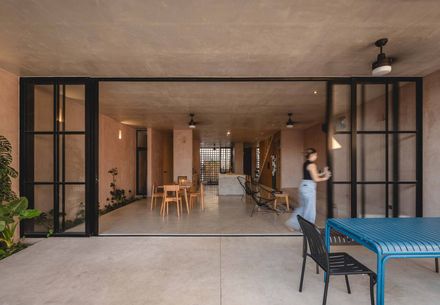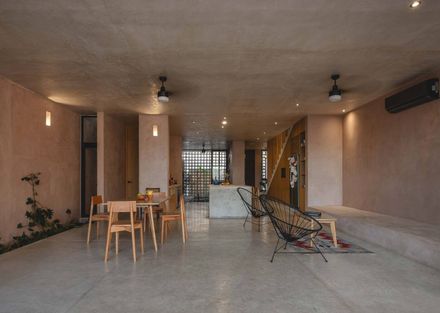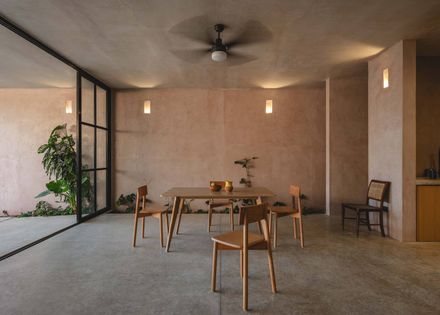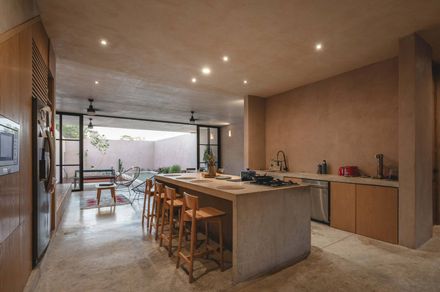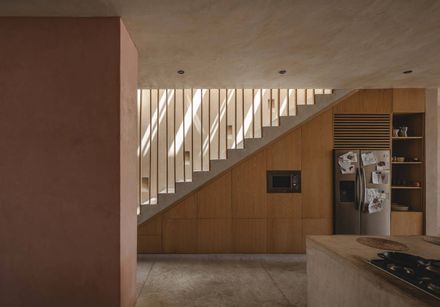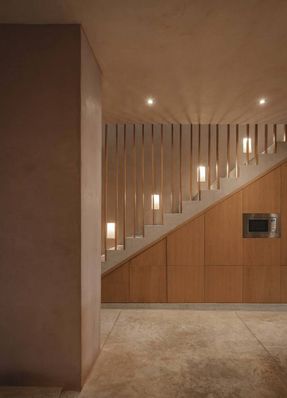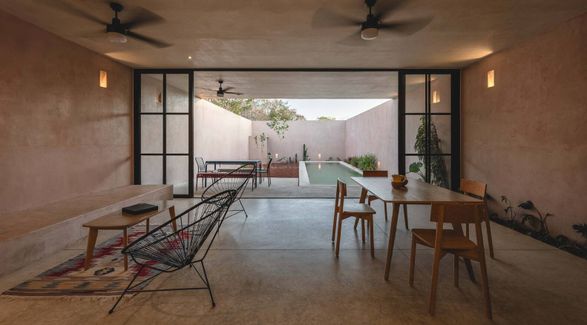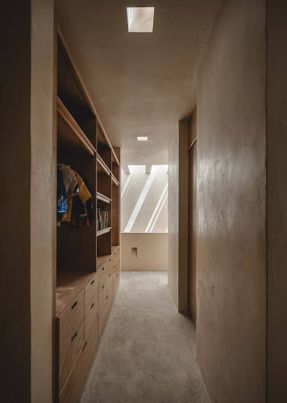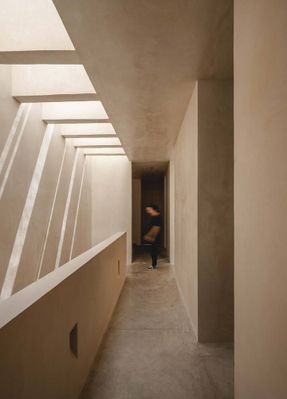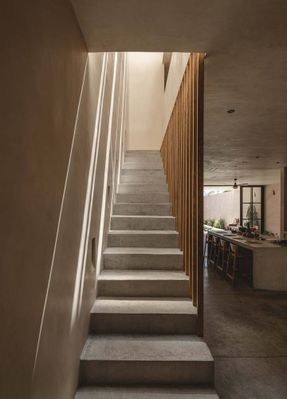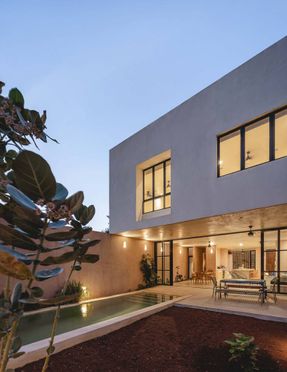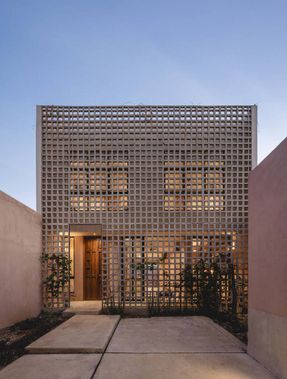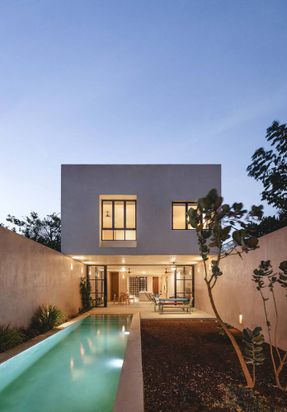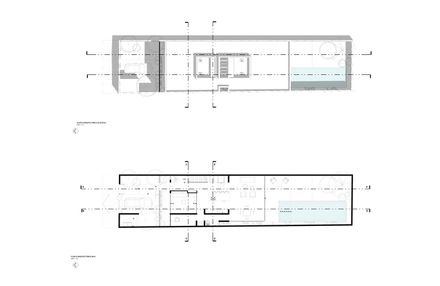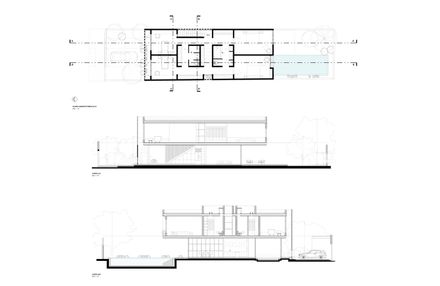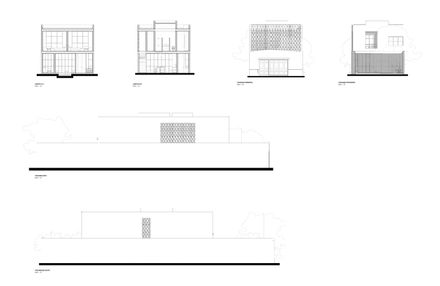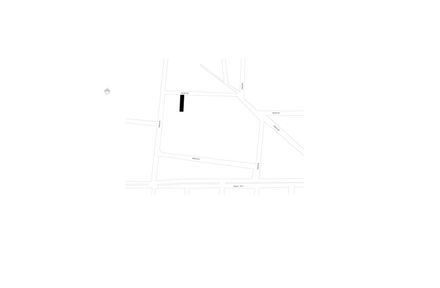ARCHITECTS
Taller Mexicano de Arquitectura
CONSTRUCTION
ECON
LEAD ARCHITECT
Salvador Román, Carlos Rebolledo, Felipe Díaz, Manuel Rodríguez
MANUFACTURERS
Kimikolor, Pigmentos
PHOTOGRAPHS
Manolo R. Solís
AREA
312 m²
YEAR
2023
LOCATION
Mérida, Mexico
CATEGORY
Houses
Located in the northern area of Mérida, Yucatán, Casa Xcumpich. also known by the Mayan word Chac due to the "reddish" color of its walls, seeks to reinterpret its context with a contemporary style, aiming to integrate at a pedestrian level with the neighboring typologies.
The project, like those typologies, aims to reproduce the dynamics of a "small village house" that takes advantage of its orientation to capture natural ventilation and lighting.
To achieve this, a celosía (breeze block) was used as a key element in the design. This feature serves a dual purpose: besides allowing for indirect light and airflow, it creates a visual connection with the park in front of the house without compromising the user's privacy.
The ground floor opens up to the exterior from the common area in an open-plan layout, extending the view to the edge of the property.
This allows the space to function as a large covered area, blurring the boundaries between interior and exterior.
The enclosed spaces house the service areas and a private textile workshop for the owner.
The family room is sunken, using the level difference to create built-in furniture, a strategy that is also applied beneath the staircase to make use of the space for kitchen storage.
The upper floor is a cube that contains the private areas of the house.
Natural light enters through skylights and becomes the main feature, as at every turn in the hallway new patterns of shadow play across the smooth chukum walls throughout the day until night falls.
Both levels of the house are defined by a shift in texture and tones of the pigmented cement walls, while all other fixed elements such as countertops, stairs, floors, and bathtubs are left in the natural tone of gray concrete to create a contrast in materiality.

