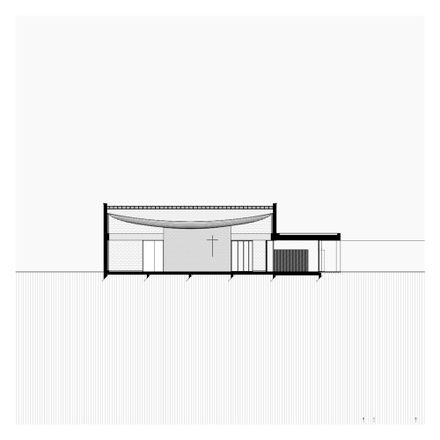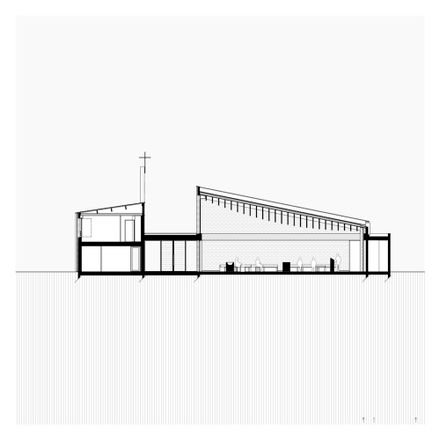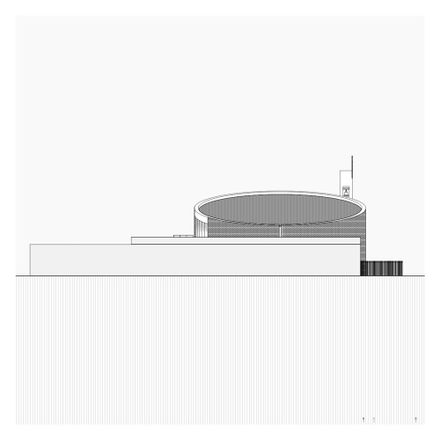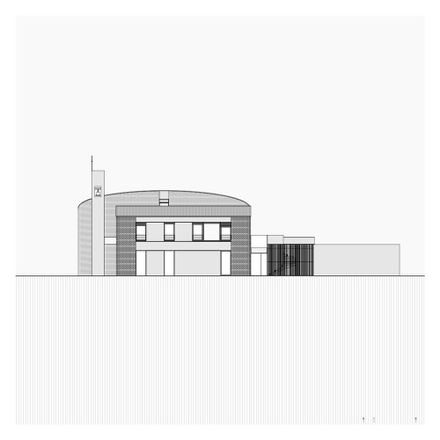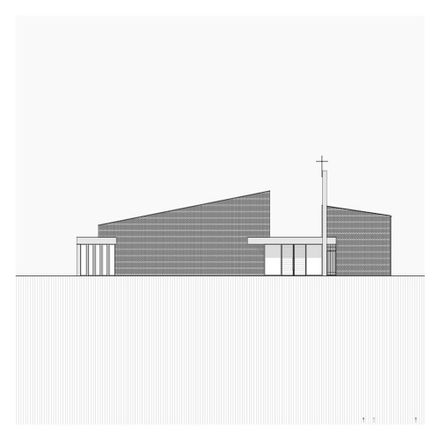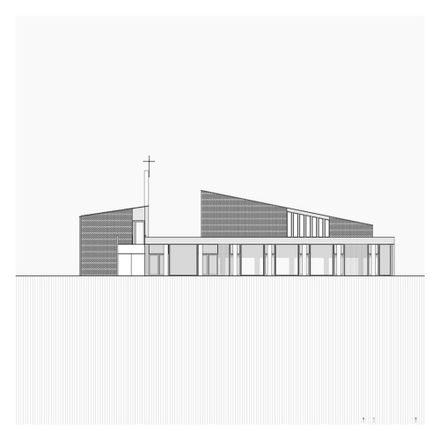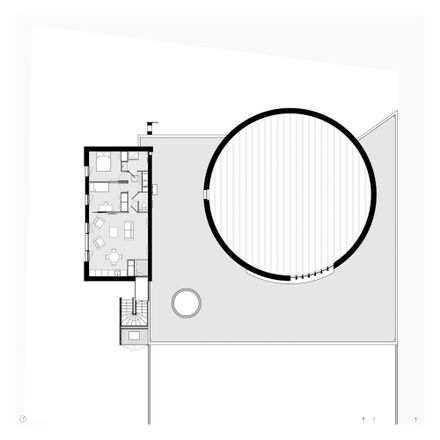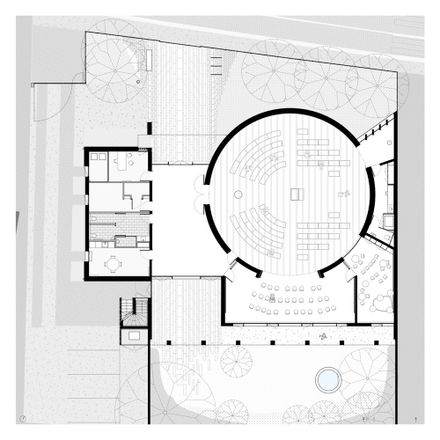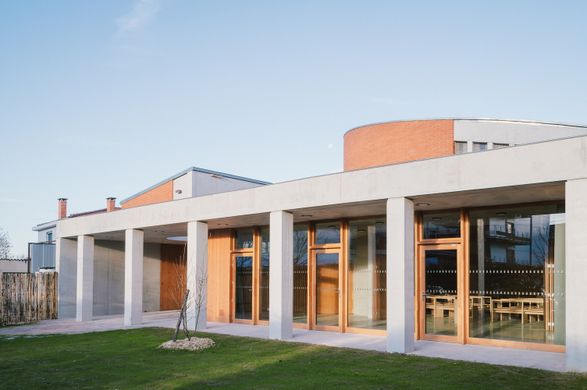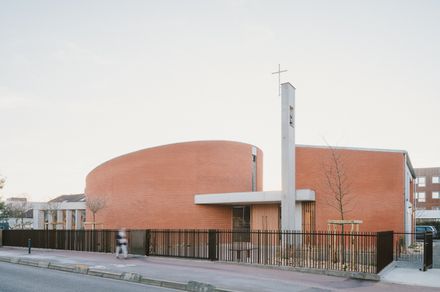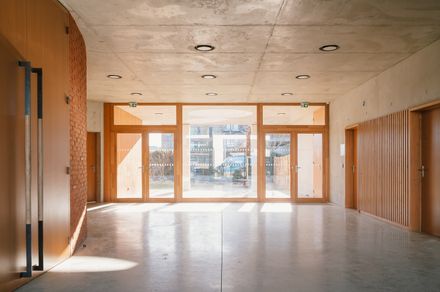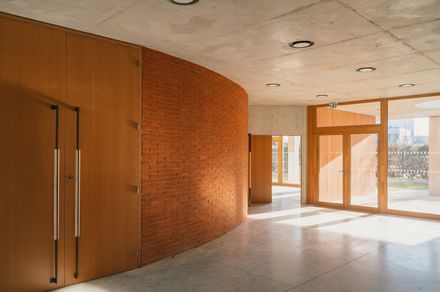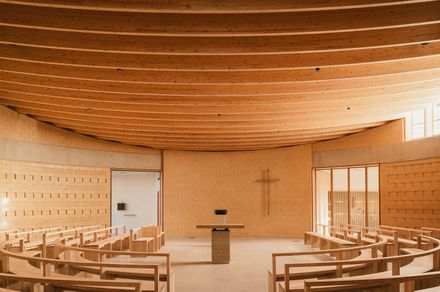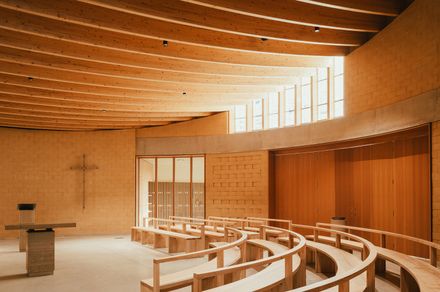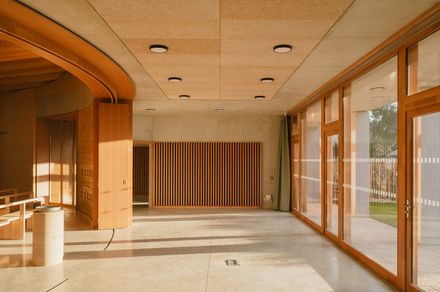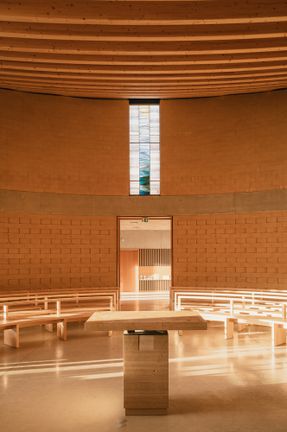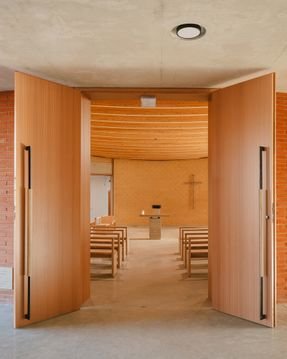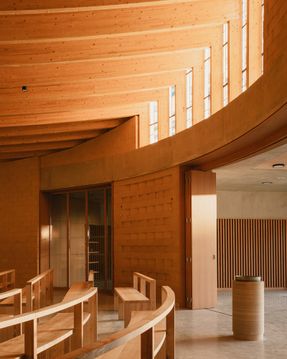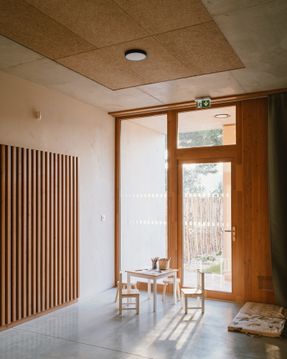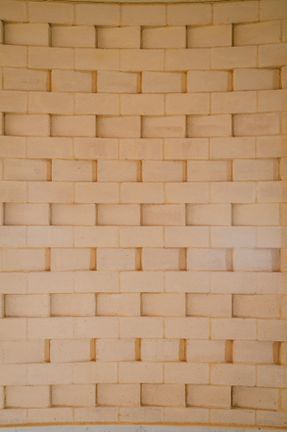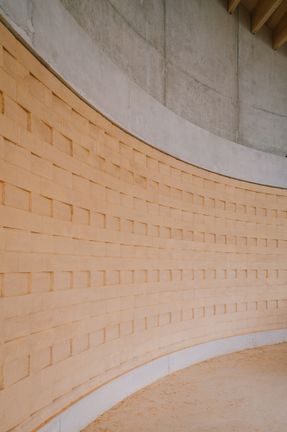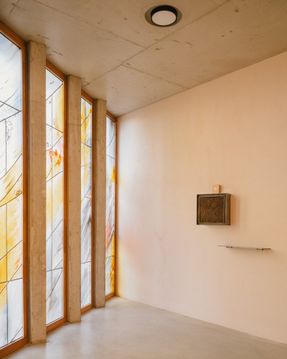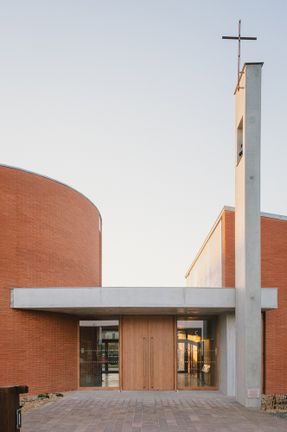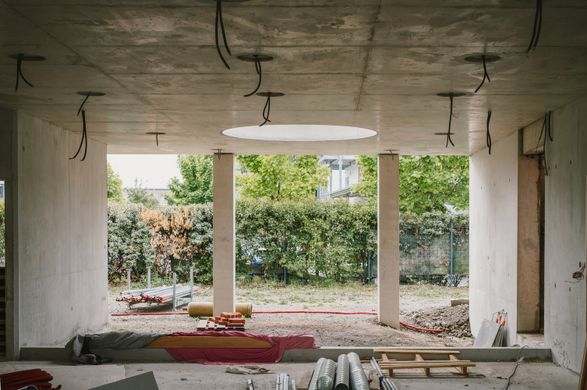Church Borderouge
ARCHITECTS
Triptyque architectes, studio.AQUI
ARCHITECTS
Mathilde Chanson, Baptiste Grillet
LEAD ARCHITECT
Pierre Chimits, Benoit Chanson
MANUFACTURERS
BTC Concept, Terres cuites du Saves
PHOTOGRAPHS
Bastien Treille
AREA
480 m²
YEAR
2024
LOCATION
Toulouse, France
CATEGORY
Churches
This brick monolith is a direct reference to the emblematic buildings of sacred architecture found in the Toulouse region, particularly the "borde rouge" or "red house" typology.
With its distinctive form, the building clearly signals its identity as a church—its bell tower, cross, and apse-like structure make it easily readable within the urban fabric.
It stands not as an isolated monument, but as a fully integrated component of its surrounding suburban context, reflecting the very nature of the parish community it serves.
The architectural and landscape choices were directly informed by its urban setting, constraints, and neighboring buildings.
The guiding principle of the architectural intervention is to articulate both a timeless dimension, expressed through a careful treatment of light, space, and raw materials, and a temporal one, grounded in the dynamic relationship between contemporary liturgical practice and the lived experience of the parishioners.
The building does not shy away from proximity; instead, it embraces its surroundings and asserts itself as a space open to the city and its people.
The forecourt, entirely pedestrian, serves as an open threshold between the secular and sacred realms.
With vehicular access discreetly placed to the side, the main entrance is framed by a large sliding gate and thoughtful landscaping.
The fence itself is integrated into planted areas to soften its impact, reinforcing the church's openness to the neighborhood.
Upon entering the hall, or narthex, acts as a generous transitional space between the city and the sacred interior. It connects the liturgical space on the left with the service and community rooms on the right.
This hall fosters informal encounters and moments of welcome, further extended by canopies on either side.
At its far end, large openings reveal the garden, which remains visually present from multiple points in the building, offering continuity and serenity.
The interior layout encourages interaction and shared experience. A movable partition allows the meeting room to open into the liturgical space, functioning as a flexible transept.
Along with the reception hall, children's area, auxiliary rooms, and garden, a network of lateral, intercommunicating spaces can be adapted for different uses and gatherings.
The heart of the building, the liturgical space, is built of earthen bricks and bathed in diffused natural light filtered through stained-glass windows.
The wooden ceiling ribs evoke the archetypal meeting of heaven and earth. Inside, the restrained design, subtle light, and raw material palette foster an atmosphere of peace, calm, and spiritual reflection.
Eventually, the garden holds a special place in the overall composition. Framed by a covered gallery, it is a space of tranquility, nature, and retreat.
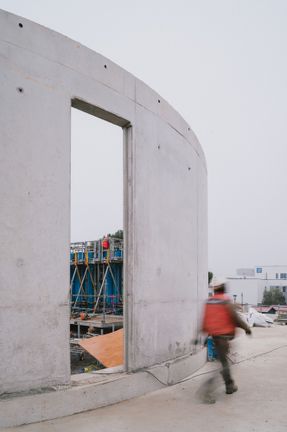
From the street to the forecourt, then through the hall and into the garden, a clear north-south axis offers a gentle, progressive entry into this intimate, sacred world.
The church is both a place of worship and a civic landmark, offering an open, welcoming presence within the evolving urban landscape.
