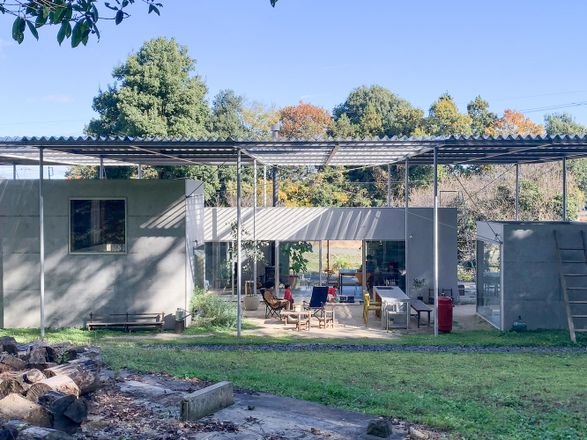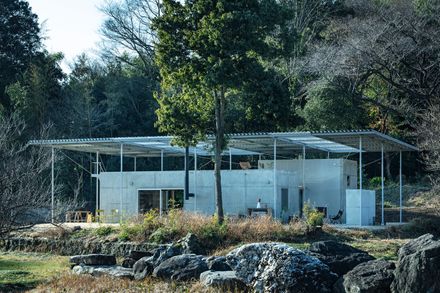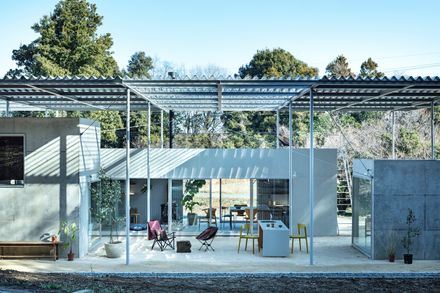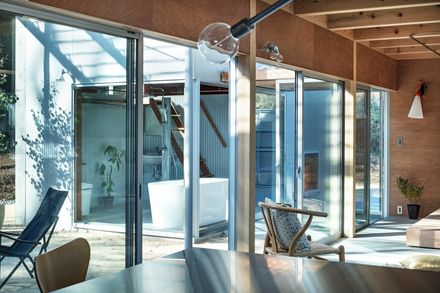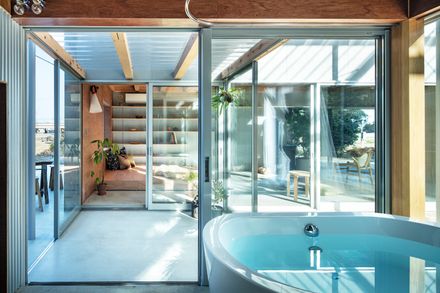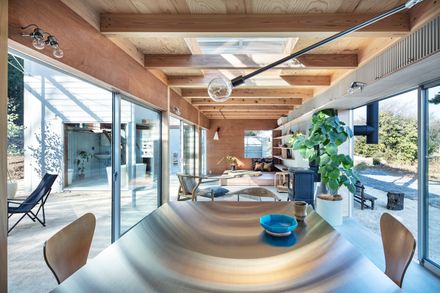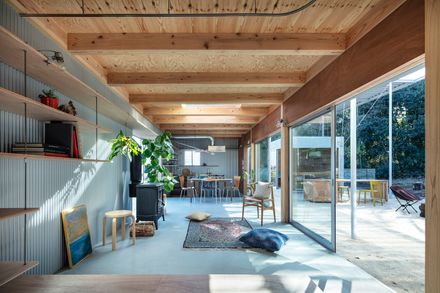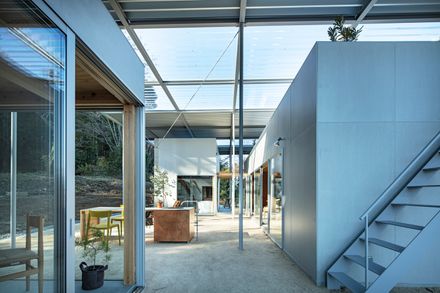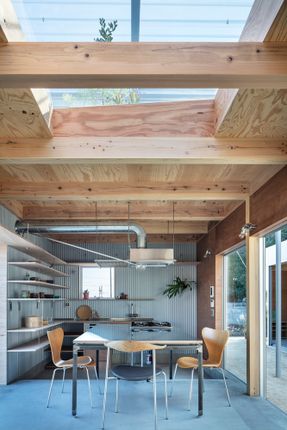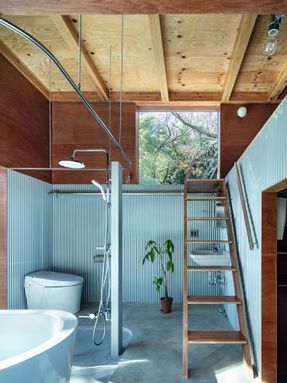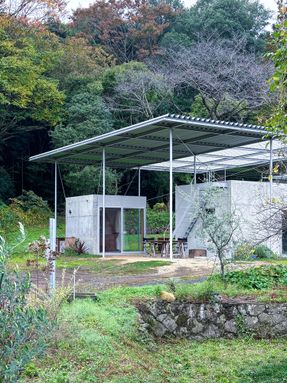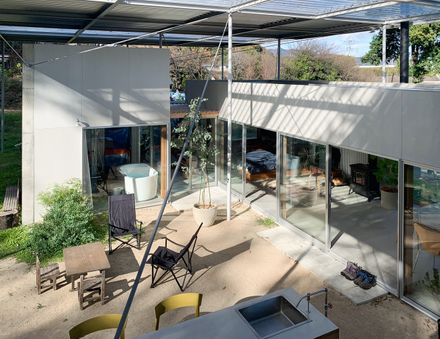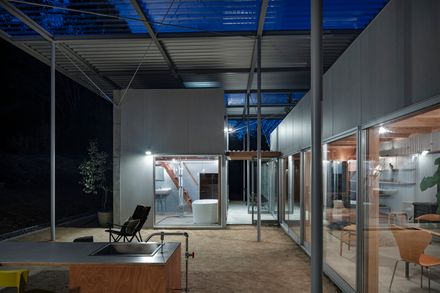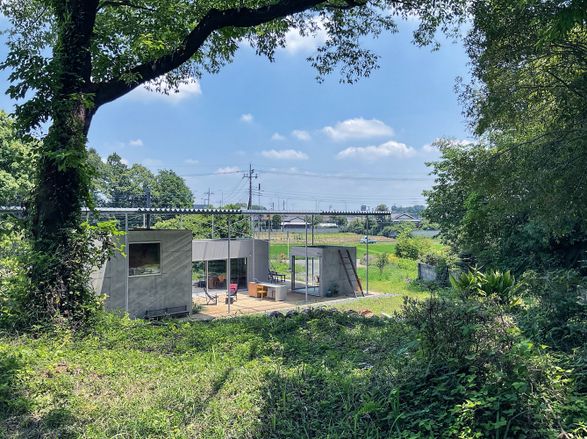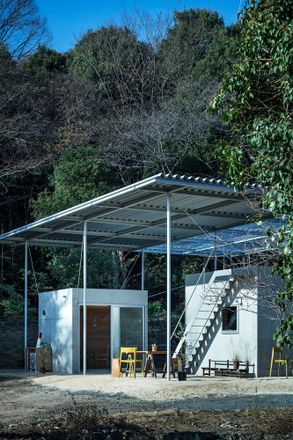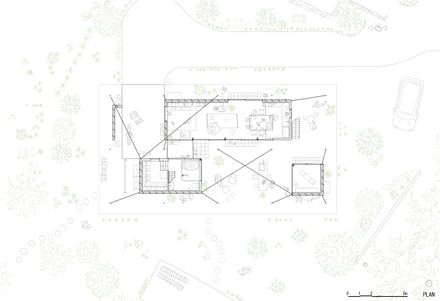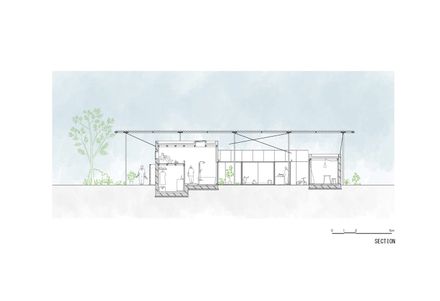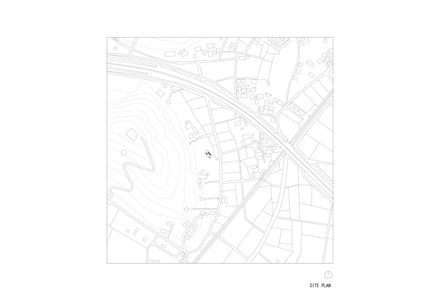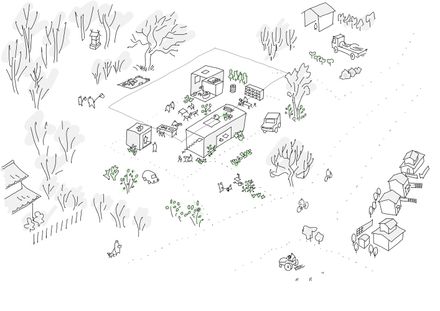Roof House
ARCHITECTS
Tamada & Wakimoto Architects
STRUCTURE ENGINEER
Junichiro Ito
MANUFACTURERS
Makoto Tamada, Natsuko Wakimoto
PHOTOGRAPHS
Kenta Hasegawa
YEAR
2023
LOCATION
Tochigi, Japan
CATEGORY
Houses
The site was located at the northern edge of the Kanto Plain, in an area with a mixture of town factories and agricultural rice field scenery.
The land on which a large farmhouse had stood for many years and the hardwood thicket behind it together totaled about 2,000m².
The young owner, who had moved to the area from the city, wanted to live on the entire lush green site, have a place to conduct a small business or send out messages to attract people from the area and be able to use the house well in the future when he moved to a new location.
Therefore, we designed a house integrated with a semi-outdoor garden that would incorporate the site's rich nature, the surrounding environment, and local activities.
We divided the building into several volumes, arranged them so as to create a small garden (earthen floor) between them, and covered the whole with a single thin roof.
Under the roof are an alley-like space, a shed-like rooftop, and a nested room with a large toplight.
The semi-outdoor garden has various characteristics, depending on the conditions inside and around the house.
In the central garden facing the wooded area, there is an outdoor kitchen inviting people to enjoy a meal while admiring the cherry blossoms and where children can run around.
The garden on the south side facing the site's entrance is an eaves entrance for welcoming visitors.
Tables and chairs can be arranged for conversation and tea, and visitors can stay dry on rainy days.
The walled garden on the north side is a place to do various tasks for living here, such as Sunday carpentry and tinkering with the car.
The house is also divided into separate buildings so that when the owner moves to another city, the building with the bedroom and bath will remain as a vacation home.
In contrast, others will use the other parts of the house as a store or gallery. We hoped that the garden would become a place where new creations could be born through mutual and relaxed interaction with each other.
We hope that the semi-outdoor garden created by the large roof will become a unique place depending on the conditions inside and outside the site.
Life will not be confined to the interior but will extend into the garden and beyond. Daily life will be carried out in the nature and climate of the site, creating a home where rich relationships with local residents and culture can be born.

