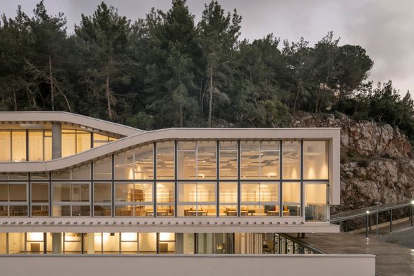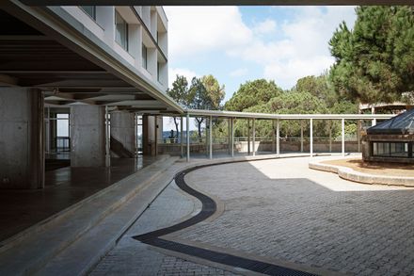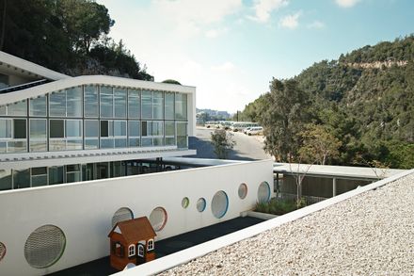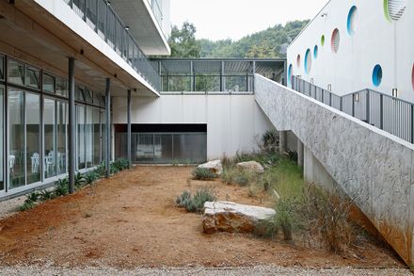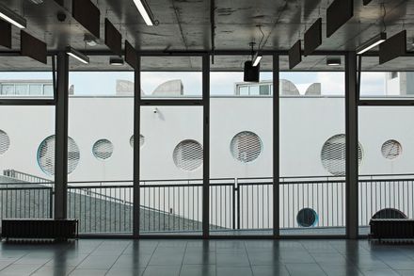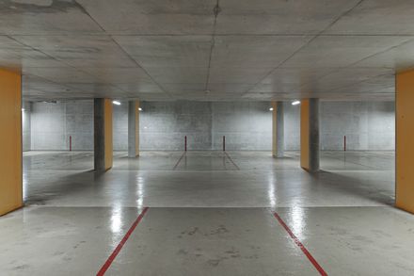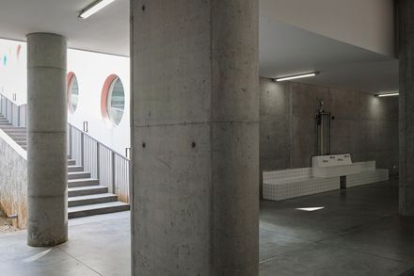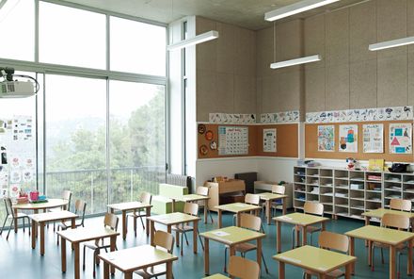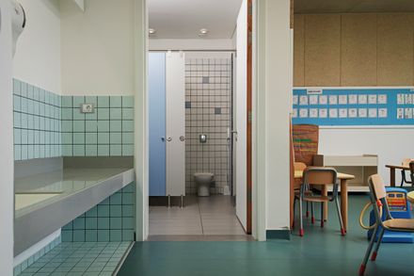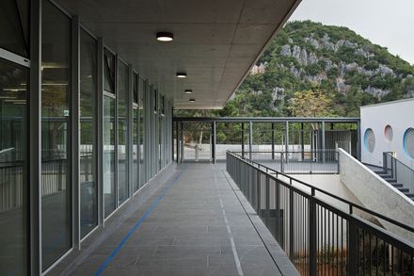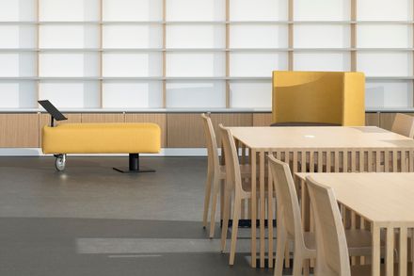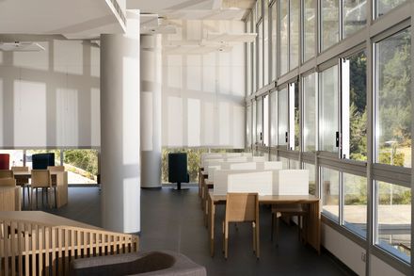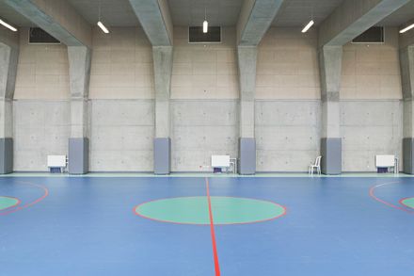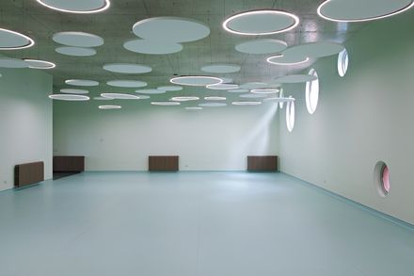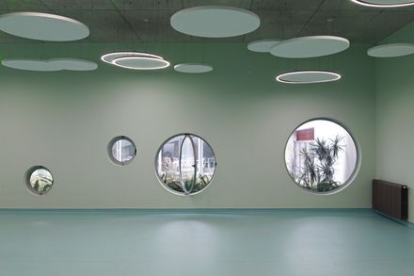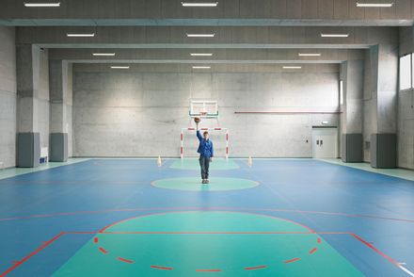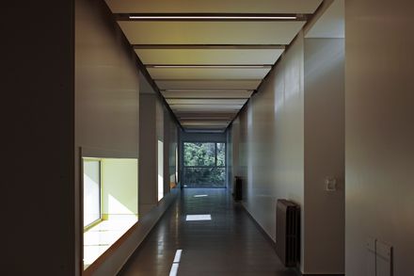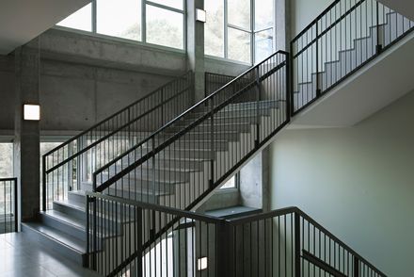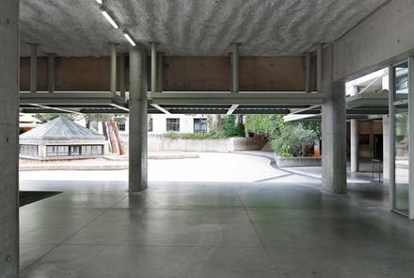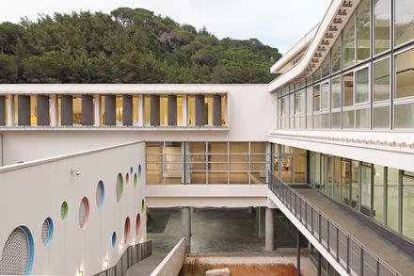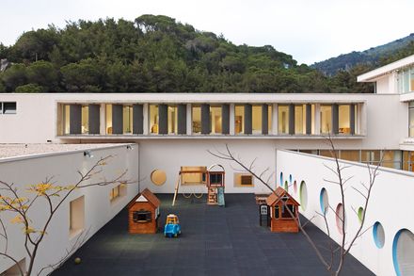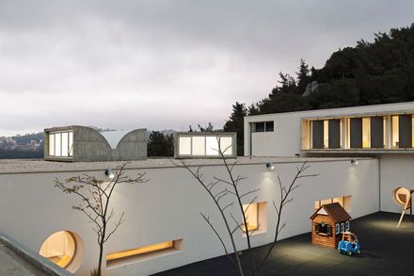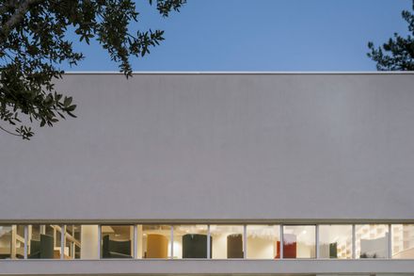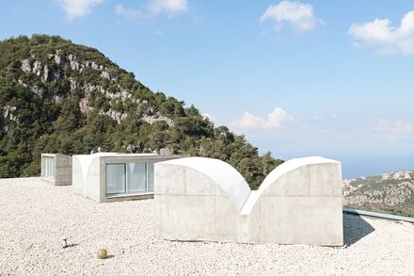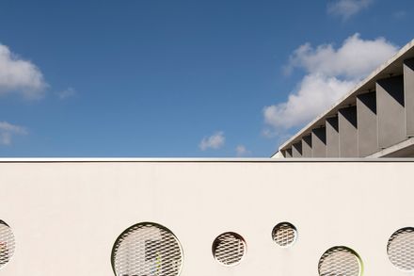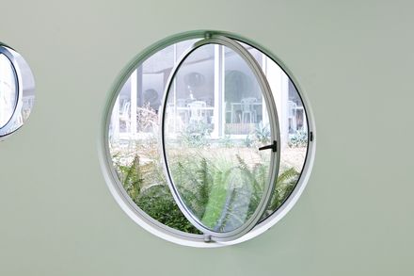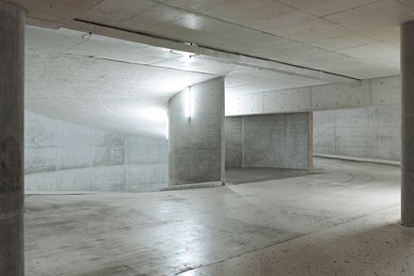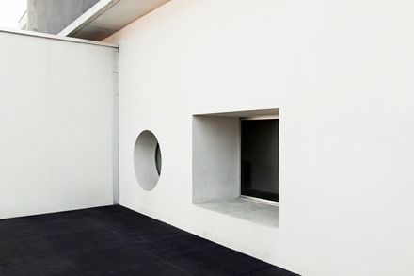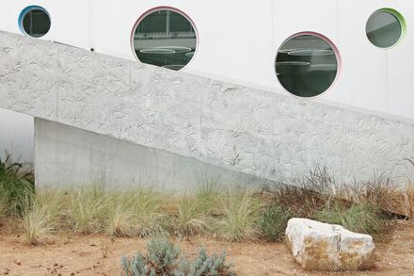Collège Louise Wegmann
ARCHITECTS
Dagher Hanna & Partners
LEAD ARCHITECT
Dagher Hanna & Partners
ELECTRICAL
Gilbert Tambourgi & Partner
MECHANICAL
Fouad Hanna & Associates
STRUCTURAL
Bureau d’Etudes Rodolphe Mattar
PHOTOGRAPHS
Marco Pinarelli
AREA
9600 m²
YEAR
2024
LOCATION
Jouret El Ballout, Lebanon
CATEGORY
Schools
Set on a sloped site in Jouret El Ballout, Lebanon, the new extension of Collège Louise Wegmann is a vibrant and purposeful intervention that redefines the relationship between space, learning, and play.
Designed by Dagher Hanna & Partners, the building is shaped by its educational mission and steep topography, balancing architectural clarity with expressive gestures that speak directly to its young users.
The new building forms a U-shaped addition that turns back toward the existing L-shaped school structure, consolidating the original courtyard and creating a new one in the process.
This configuration strengthens the overall spatial coherence of the campus while introducing new programmatic anchors, including a double-height library, a multi-purpose auditorium, administrative offices, a covered playground, and additional classrooms.
The massing responds to the sloped terrain, stepping down the hillside in a sequence of articulated volumes that establish a strong architectural rhythm across the site.
Smooth white finishes alternate with fair-faced concrete walls embedded with a custom leaf-like pattern—a subtle reference to the surrounding greenery.
These textures catch the light and break the mass into more tactile, human-scaled elements, softening its institutional identity.
The façade is animated by a constellation of circular windows in varying sizes and vibrant hues.
These playful openings allow daylight to filter deep into the interior while creating moments of joy, surprise, and visual connection.
Larger glazed panels, shaded by operable aluminum louvers, ensure thermal comfort and reduce glare, adapting to the sun's path throughout the day.
Wide corridors follow axial and diagonal paths, allowing natural light to penetrate deep into the plan.
These spaces double as informal breakout zones and encourage movement, curiosity, and social interaction among students.
At the heart of the project is an internal courtyard that acts as both a spatial and social anchor.
This protected outdoor void offers space for free play, quiet gatherings, or school-wide events.
It also improves cross-ventilation and strengthens the visual connection between different wings of the school.
Structurally, the building is composed of cast-in-place concrete slabs and walls, with spans designed to accommodate the large volumes of public program spaces.
The high ceilings in the library and auditorium support acoustic performance and spatial generosity, while classrooms are organized to maximize daylight and views toward the landscape.
Collège Louise Wegmann is more than an educational facility—it's an environment that reflects the energy, imagination, and potential of its users.
Every architectural move, from material choices to circulation flow, is driven by a desire to create spaces that feel open, engaging, and full of possibility.

