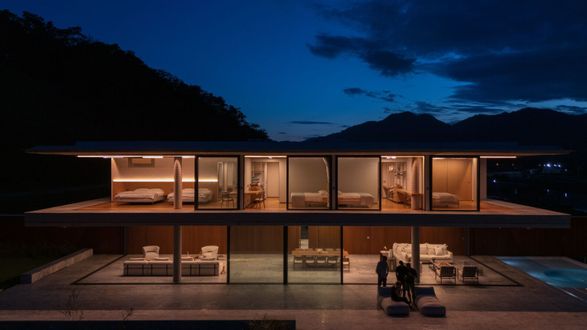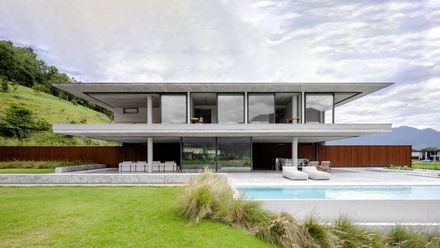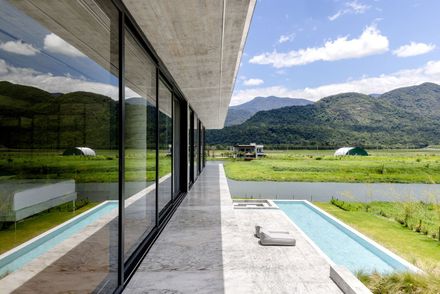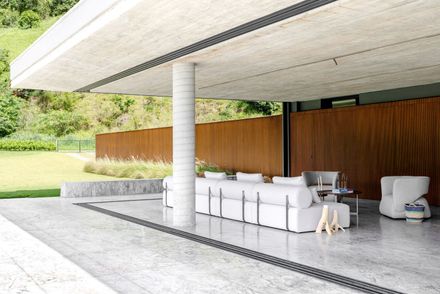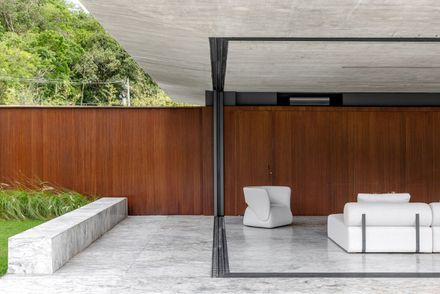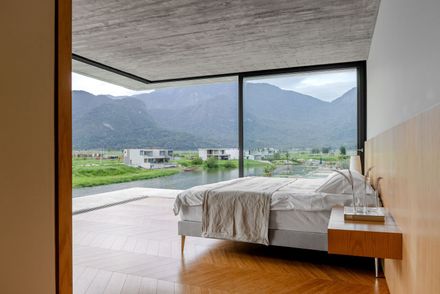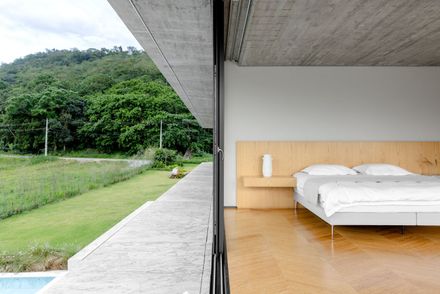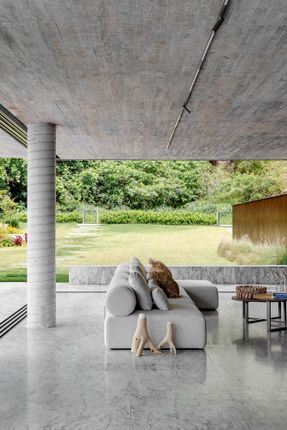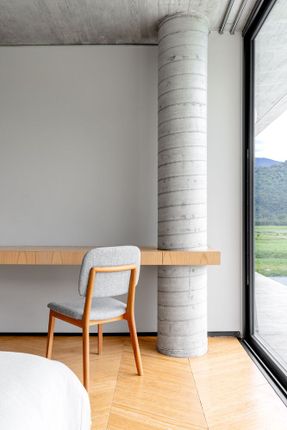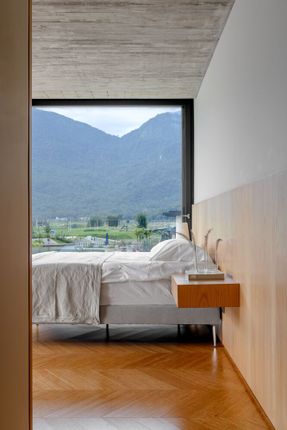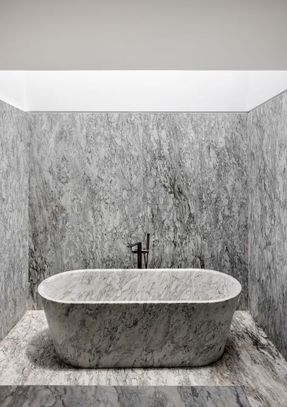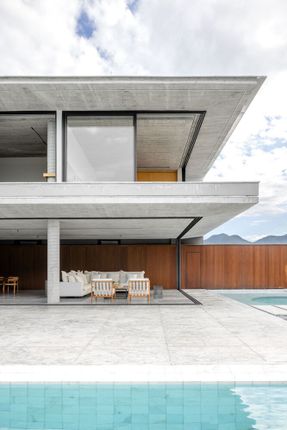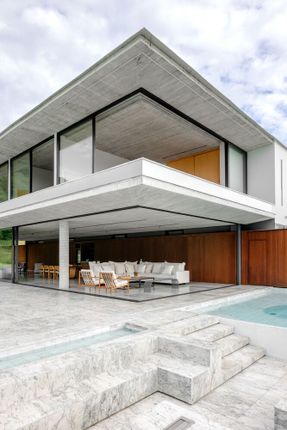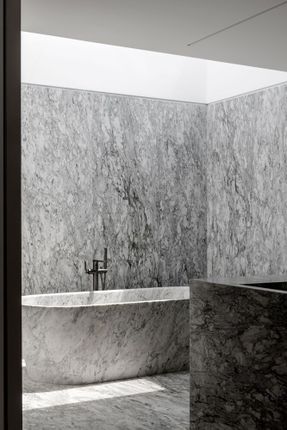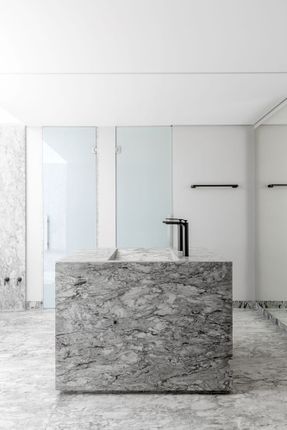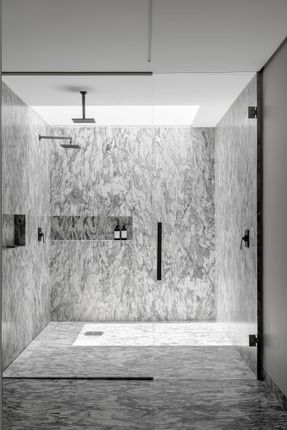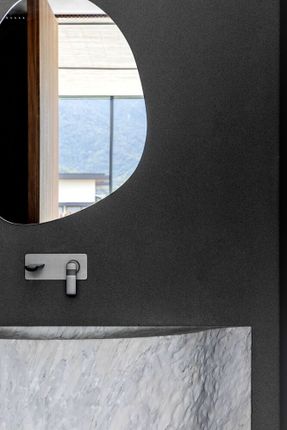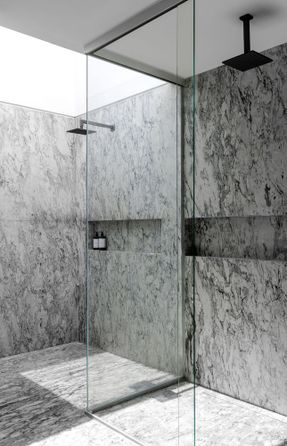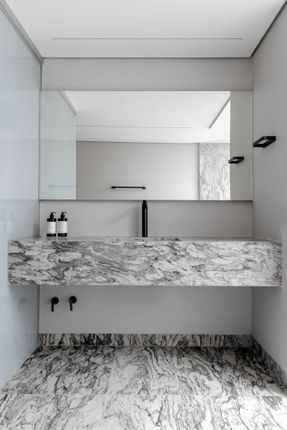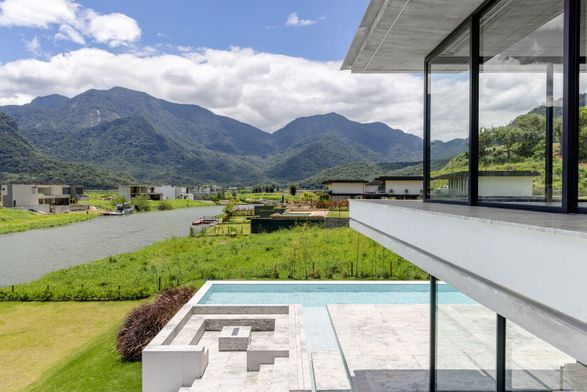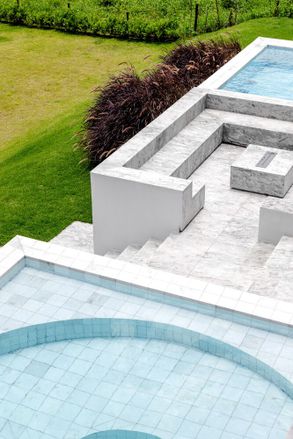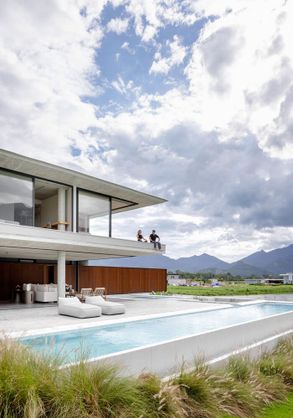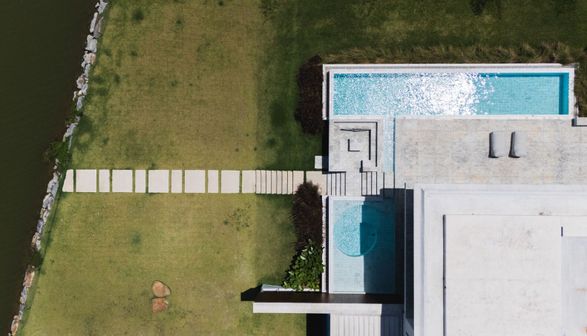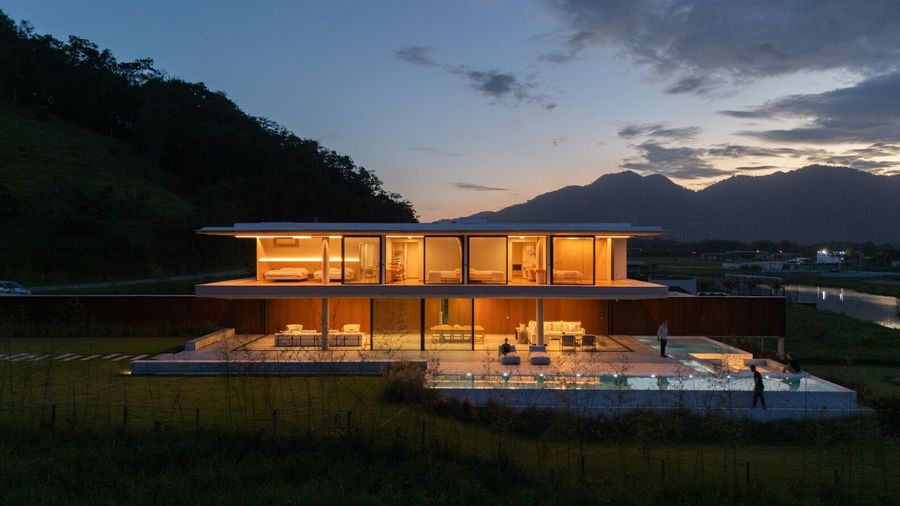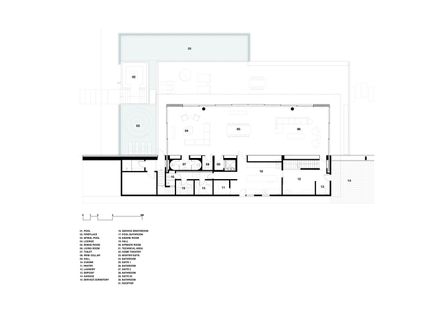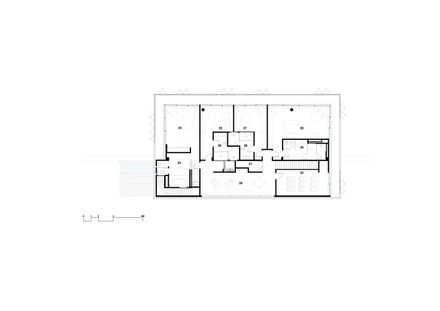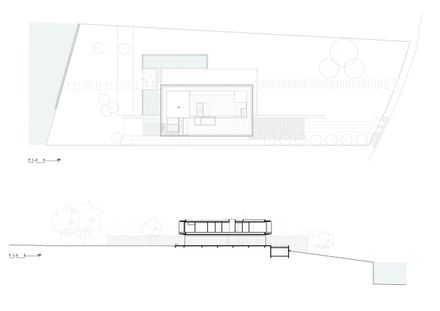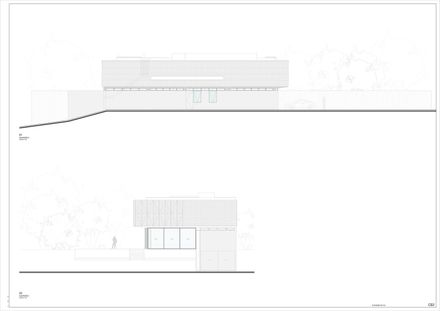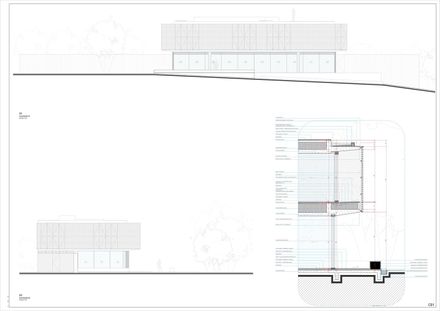One-Wall House
ARCHITECTS
Gabriela Casagrande Arquitetura, Suna Arquitetura
LEAD ARCHITECT
Pedro Sunyé, Gabriela Casagrande
ARCHITECTURAL DESIGN
Pedro Sunyé
INTERIOR DESIGN
Gabriela Casagrande
PHOTOGRAPHS
Fábio Jr. Severo
LAND AREA
2800M²
AREA
960 M²
YEAR
2024
LOCATION
Angra dos Reis, Brazil
CATEGORY
Houses
A Wall House is organized around a single line: a wall that spans 80 meters across the entire lot, from the access to the navigable canal.
This element defines the structure, organizes the program, and provides unity to the project.
On one side, the technical aspects: service areas, functional circulation, and systems. On the other, the living experience — pool, lounge, landscape.
On the lower floor, everything that serves the house is hidden behind the wall. On the upper floor, a suspended volume houses the intimate area.
The main room occupies the void between these two elements, with floor-to-ceiling windows that retract completely into the wall itself. The architecture allows the space to extend outdoors without interruptions.
The project was conceived for a couple seeking to reconcile distinct references — countryside and beach — and found in Angra dos Reis the ideal topography and vegetation.
The presence of the mountain and the canal guided the openings, flows, and positioning of the construction. The materiality is straightforward: exposed concrete, pressed bamboo, and Brazilian marble.
The structure utilizes prestressing to span distances of up to 12.5 meters and cantilevers of 6.5 meters.
At the same time, vernacular techniques have been preserved — ribbed forms, native wood supports, simple and precise solutions.
Among the unique elements of the project are the pool with a helical ramp, designed for the accessibility of elderly individuals, and the bathrooms with retractable roofs that allow for ventilation and complete openness.
MORE THAN A FORMAL GESTURE, THE WALL IS A STRATEGY:
structure, program, technical concealment, and language. Everything articulates from it.

