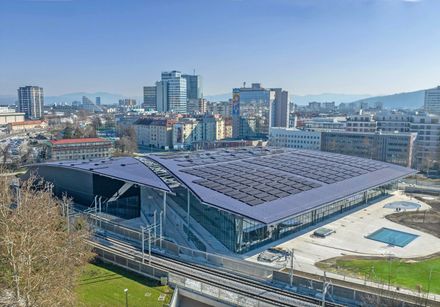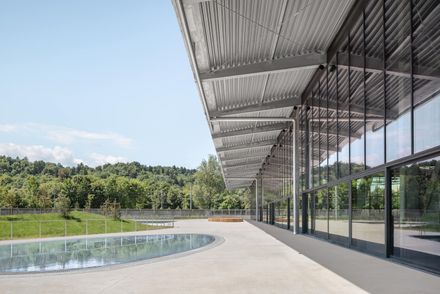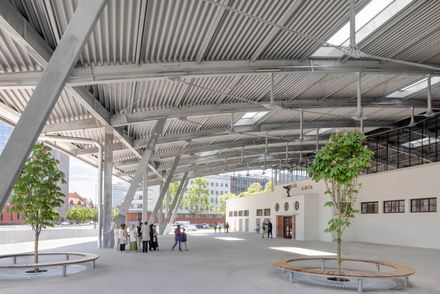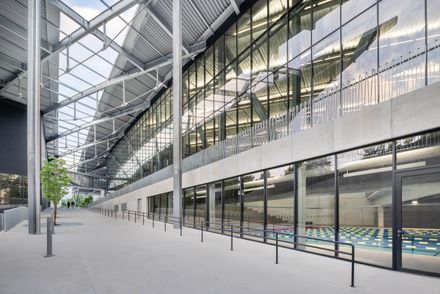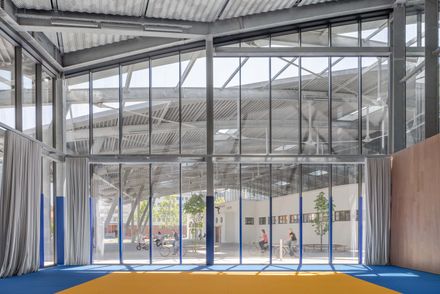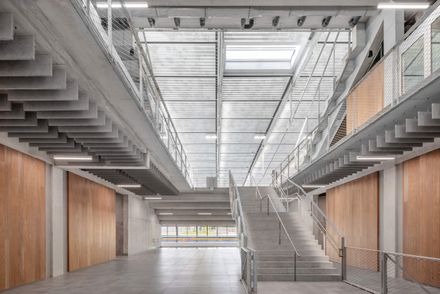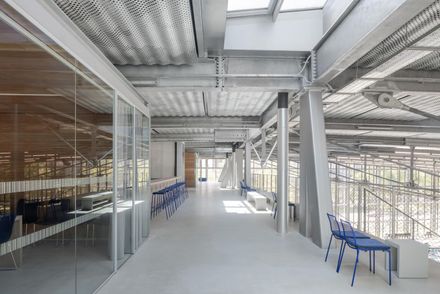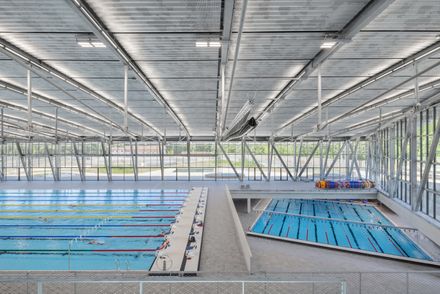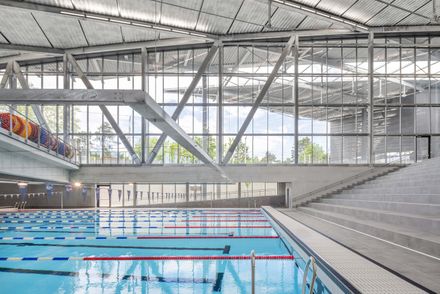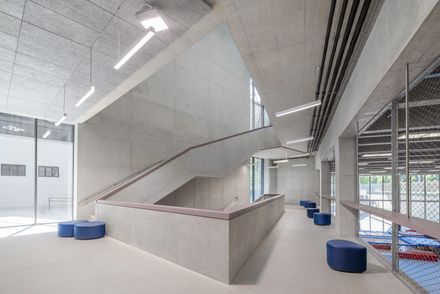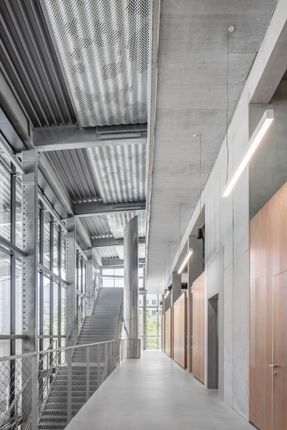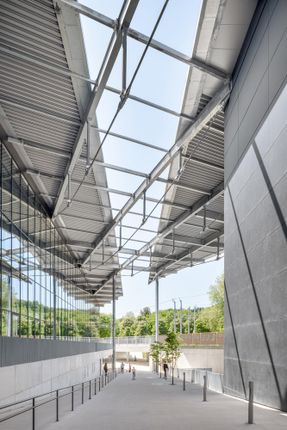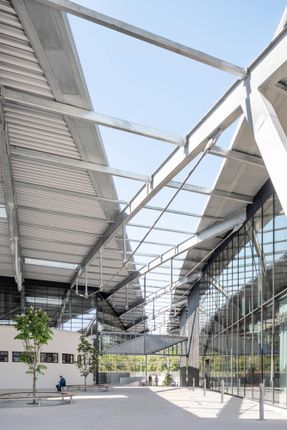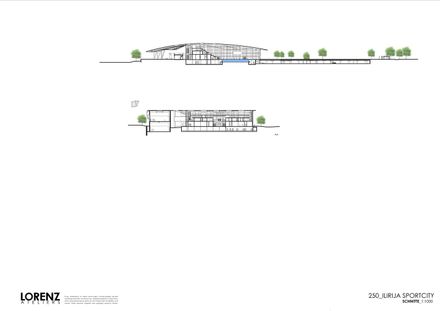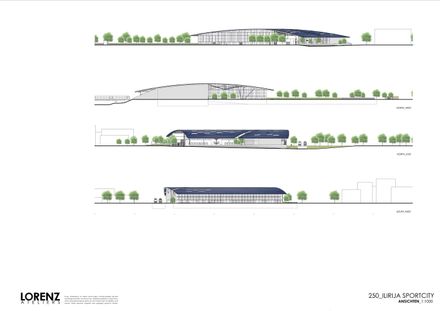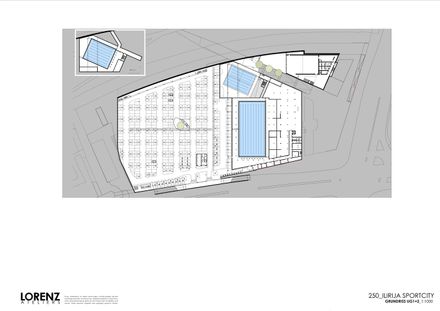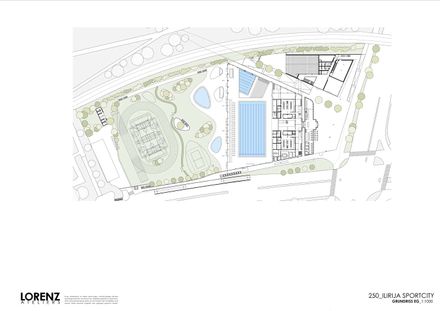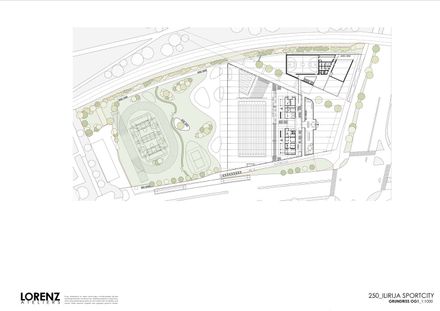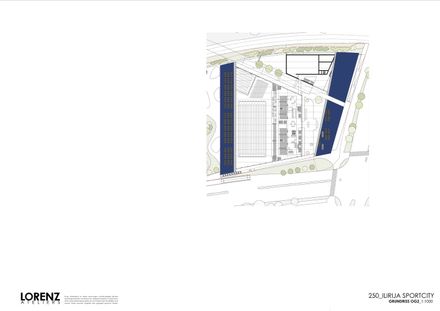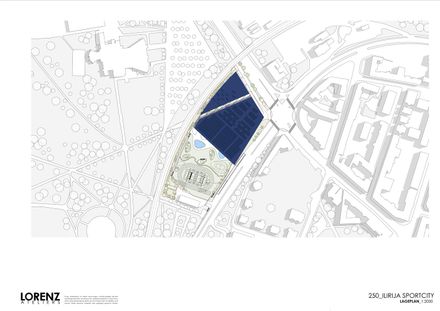
Ilirija Sportcity
ARCHITECTS
Lorenzateliers
OFFICE LEAD ARCHITECTS
Peter Lorenz
LEAD TEAM
Florian Pfeiffer
PROJECT MANAGEMENT
Elea Ic
MANUFACTURERS
Myrtha Pools
GENERAL CONSTRUCTING
Makro5
DESIGN TEAM
Giulia Decorti, Kathrin Mayerhofer, Alexander Waldbauer, Jean-pierre Bolivar, Andrea Carniti, Blagovesta Dimitrova-ivanova
PHOTOGRAPHS
Ana Skobe, Makro 5
AREA
34620 M²
YEAR
2025
LOCATION
Slovenia
CATEGORY
Sports Architecture, Swimming Pool
The Ilirija swimming pool with its 25-meter outdoor pool, designed by Stanko Bloudek in 1929, was dilapidated and no longer met sporting requirements.
The listed entrance building was retained. In 1995, the new capital city of Ljubljana decided to build an Olympic 50-meter pool with additional infrastructure.
Unlike in many cities, the new Športni Park Ilirija was built in the city center, a sustainable decision that significantly reduces traffic and celebrates the national importance of sport.
RESTORED HISTORIC ACCESS TO TIVOLI PARK
The political decision not to relocate the Ilirija sports infrastructure to the outskirts of the city but to leave it in the historic centre has proven to be sustainable and forward-looking in terms of urban planning.
The relocation of the railway line in 1942 cut off the site from Tivoli Park, which was also exacerbated by the increasing traffic on the surrounding roads.
The Baroque entrance to the park from Latterman Avenue is being restored, providing an ideal connection between the city centre and Tivoli Park for pedestrians and cyclists.
The isolated bathing facility is being transformed into a new mobility hub with a public square as an urban element.
AN URBAN BUILDING BLOCK WITH MANY FUNCTIONS
A 50-meter swimming pool, four sports halls, a piazza, a café, a loggia terrace, a museum, and open spaces will enable inner-city urbanity and economic operation.
In addition to sports, many areas will be rented out for cultural and social events.
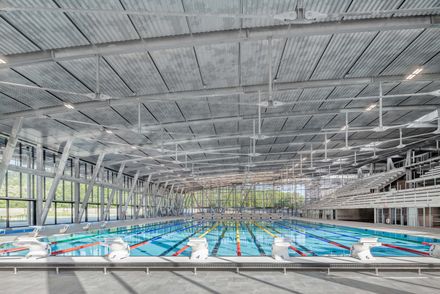
ICONIC ROOF
Three main buildings, traffic routes, and all functions are spanned by a curved roof covering 12,000 square meters. The steel structure has a span of 54 meters.
Photovoltaics on the roof enable a zero-energy building.
ATMOSPHERE THROUGH SPACE, LIGHT, AND COLOR
Diverse, complex spaces create an exciting urban atmosphere that is lacking in modern sports facilities on the outskirts of the city.
Characteristic features include countless views and vistas that offer constant contact with the street, railway, park, and city.
The deliberate use of daylight and artificial light facilitates spatial perception. The shell remains untreated, with fixtures in three shades of blue.
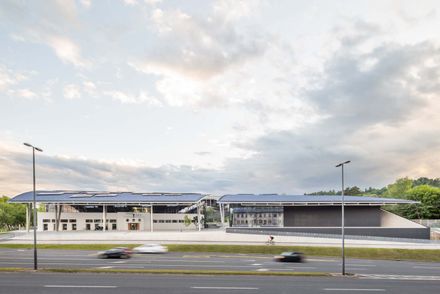
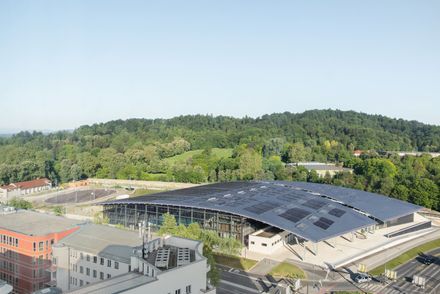
URBAN BENEFITS
Ilirija's users are competitive athletes and leisure guests. Sport, culture, education,dialogue, encounters, right in the heart of the city.



