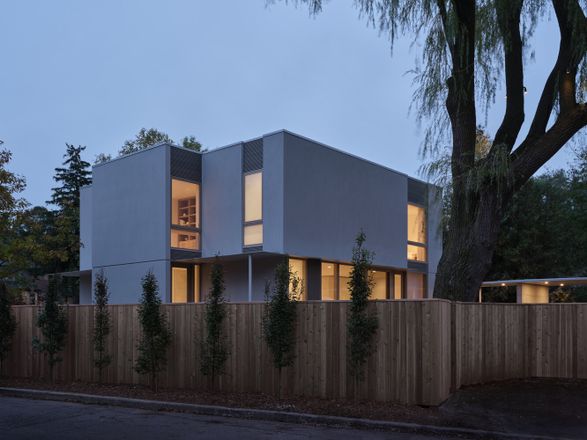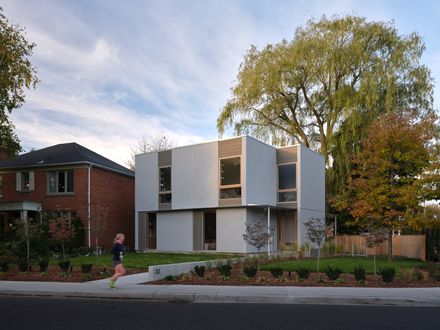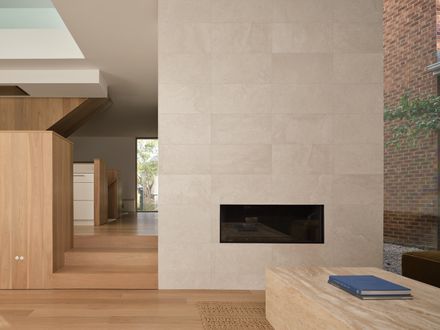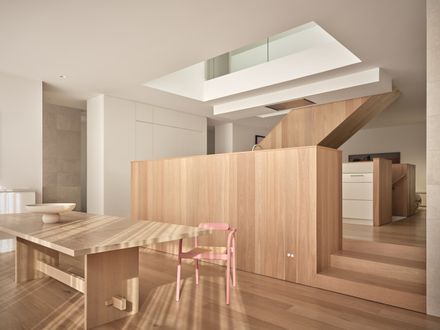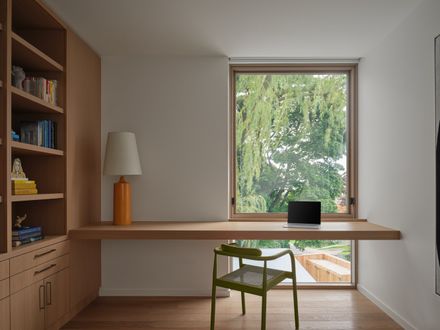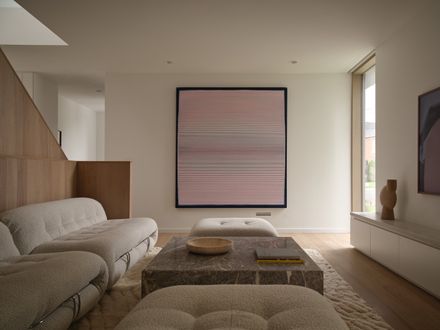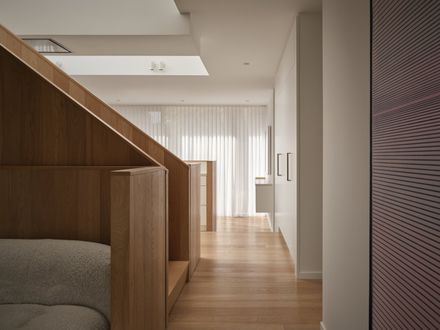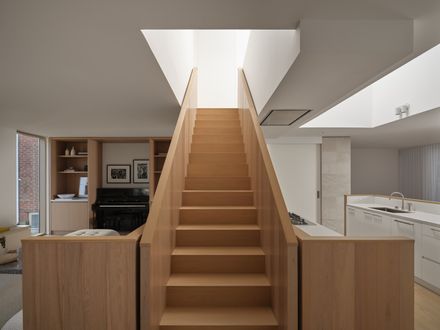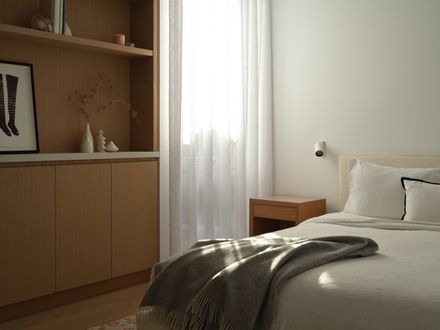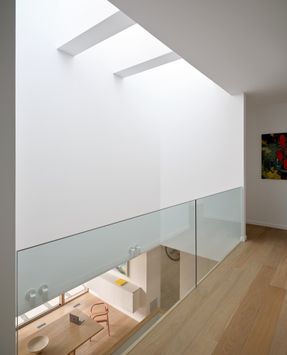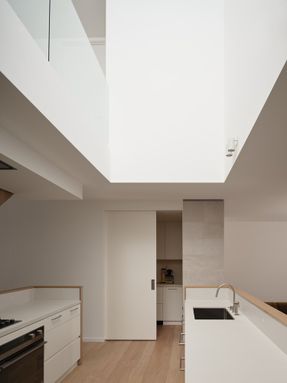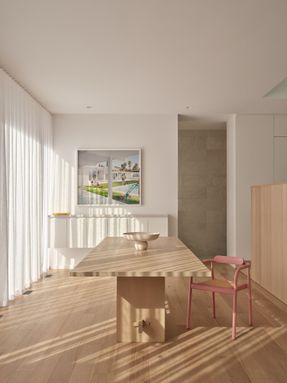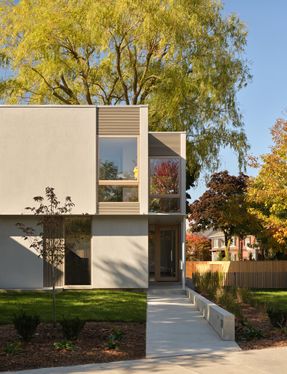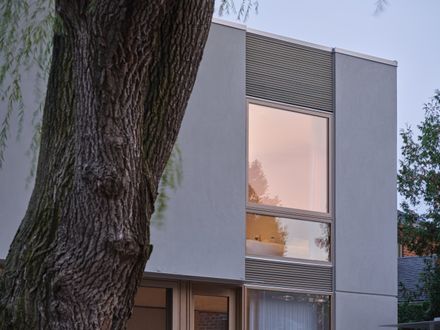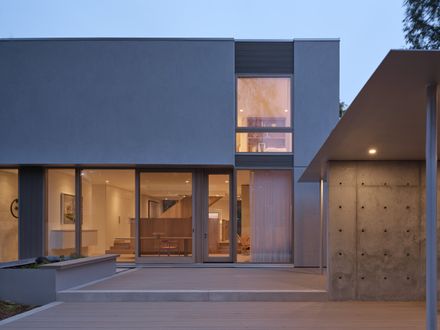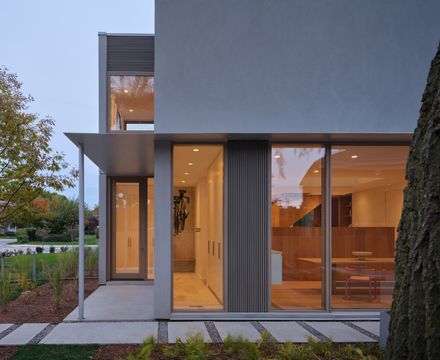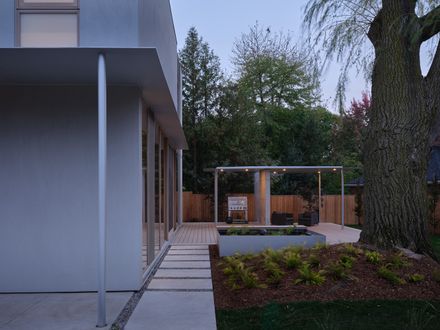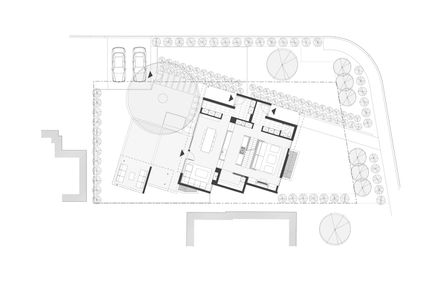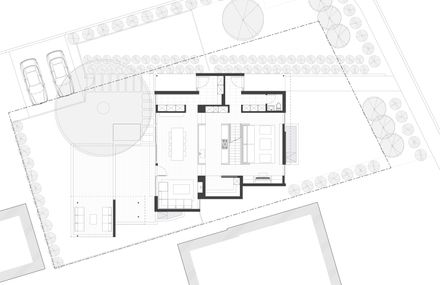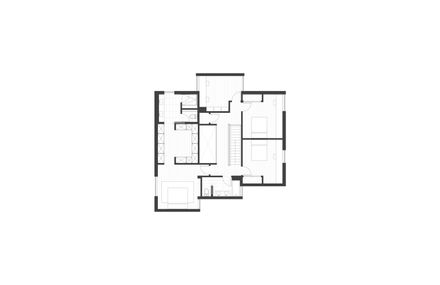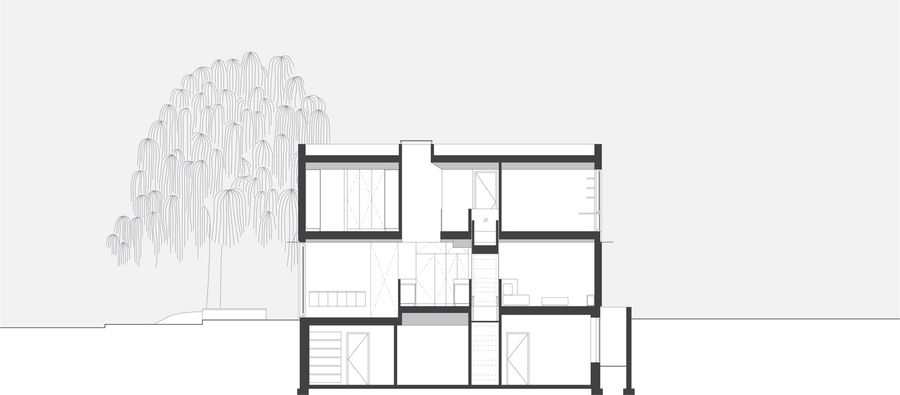
Willow House
ARCHITECTS
Studioac
CONSTRUCTION
Whitaker Construction
STEEL
Urban Steel Products
MANUFACTURERS
Fisher & Paykel, Cliffstone, Unik Parquet
TEAM
Yu Chu Su, Jennifer Kudlats, Andrew Hill
MILLWORK
Cabinetlab
PHOTOGRAPHS
Doublespace Photography
AREA
2800 Ft²
YEAR
2021
LOCATION
Toronto, Canada
CATEGORY
Houses
Located in a suburban neighborhood of Toronto, the design of this family home is guided by the presence of a large willow tree on the site.
Rather than conforming to the orientation of the typical suburban fabric of the area, the home prioritizes the tree as a primary feature.
The design consists of three simple rectangular volumes that are rotated to accommodate the tree's root system, respond to the site boundaries, and provide ample natural light to the interior spaces.
Inside, the design responds to the unique characteristics of each volume, considering their solar orientation, views, privacy, and access.
The west volume, oriented toward the backyard and the willow tree, captures evening light and contains the dining and living spaces on the first level, with the primary bedroom on the second.
The east volume, facing the street and morning light, houses a family den on the first level and the children's bedrooms on the second.
The central volume accommodates the house's entries, staircase, and kitchen, which connect to both the living spaces and the backyard.
A generous light well extends from the roof to the first level, introducing natural light into the otherwise enclosed central volume.
On the exterior, a light grey stucco finish complements the restrained massing of the design, while wood-framed windows provide a contrasting element, adding warmth to the otherwise minimal façade.
An aluminum canopy extends along the east and west sides of the house, offering both entry coverage and solar shading.
In the backyard, a two-tiered deck abuts the base of the willow tree, and the language of the aluminum canopy extends into a pergola, providing a covered outdoor space.
The design aims to balance the site's constraints with the client's functional needs to create a harmonious integration of architecture and landscape.
The intention is to offer a residence that respects its natural surroundings while providing a comfortable and well-lit family living environment.


