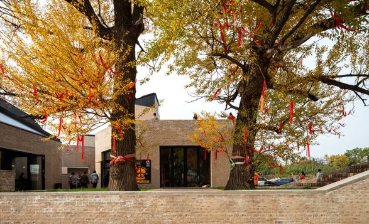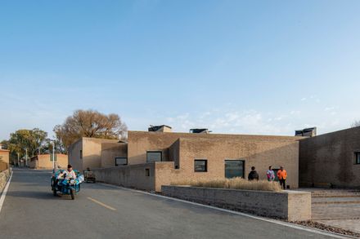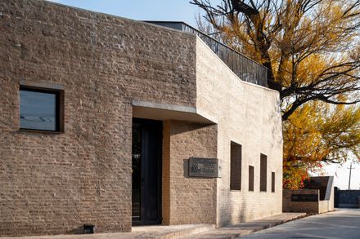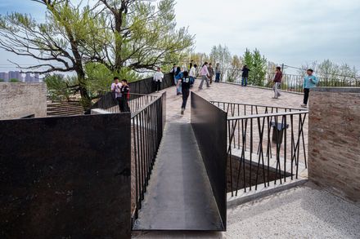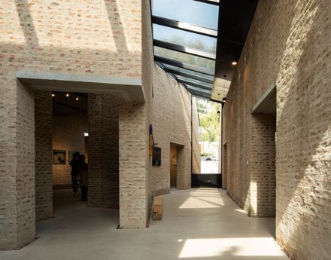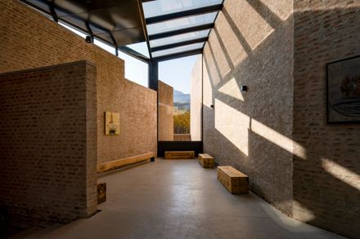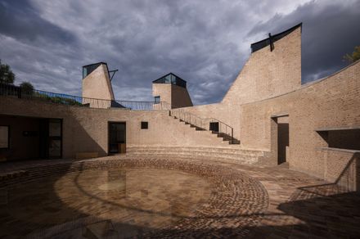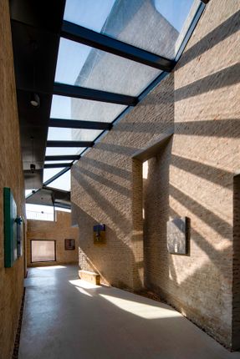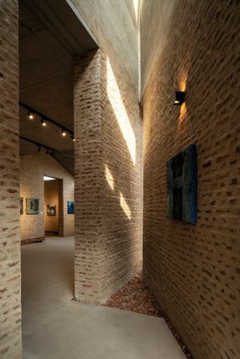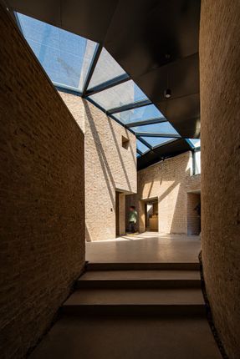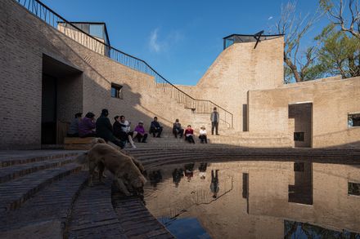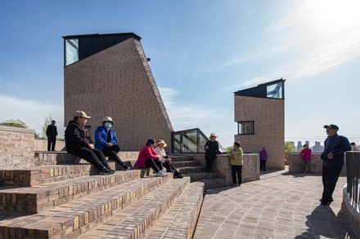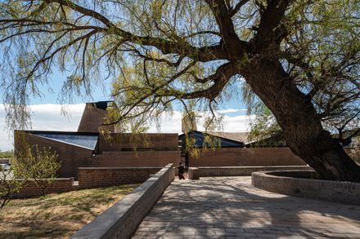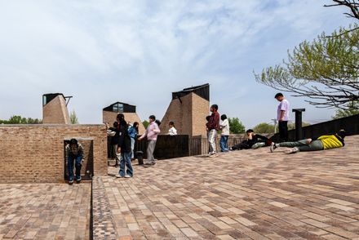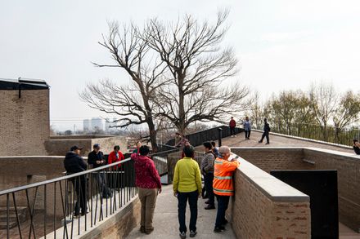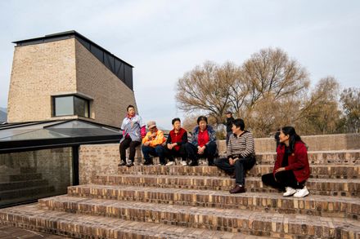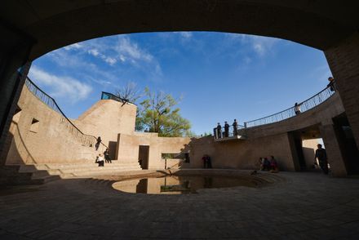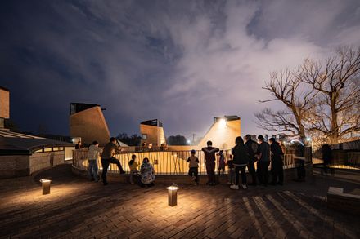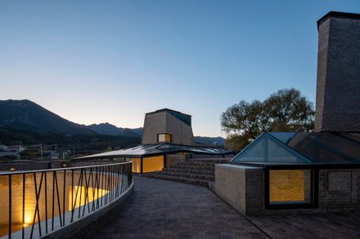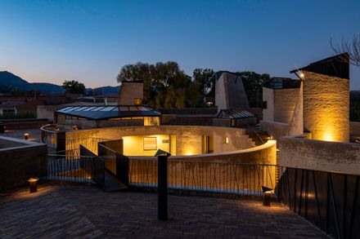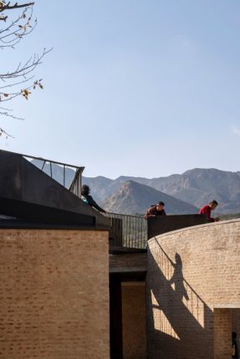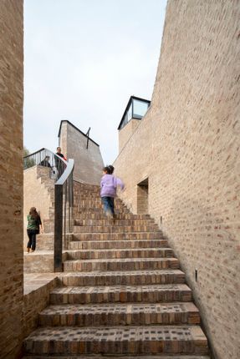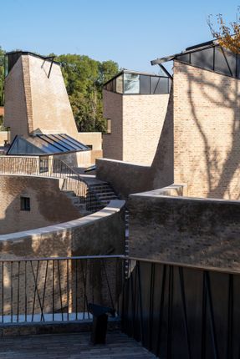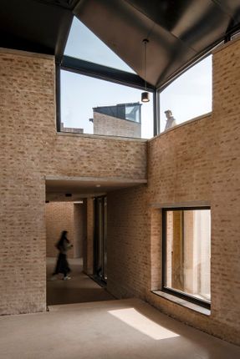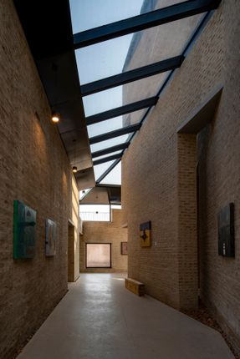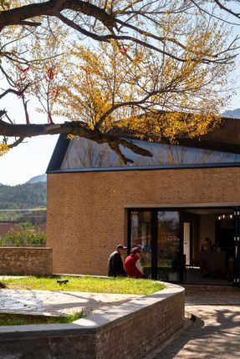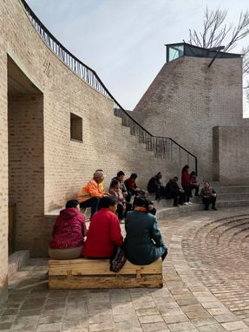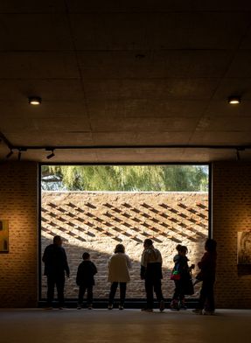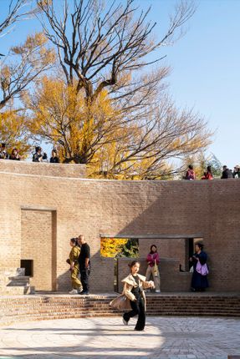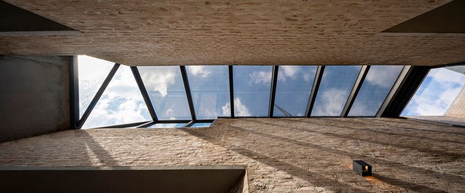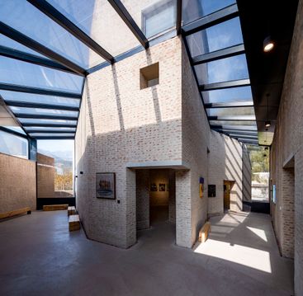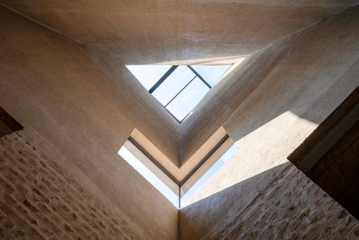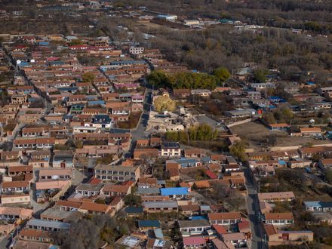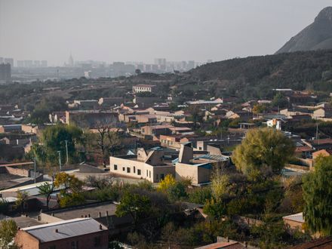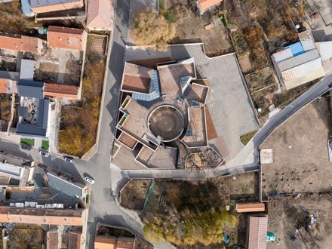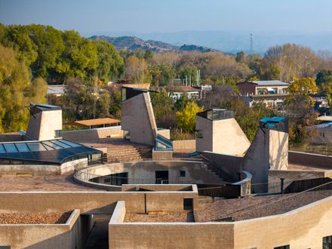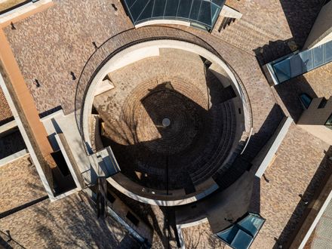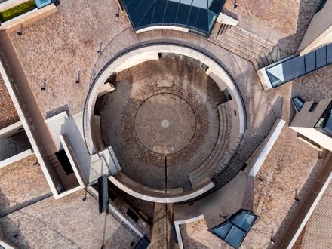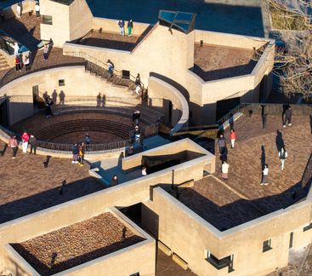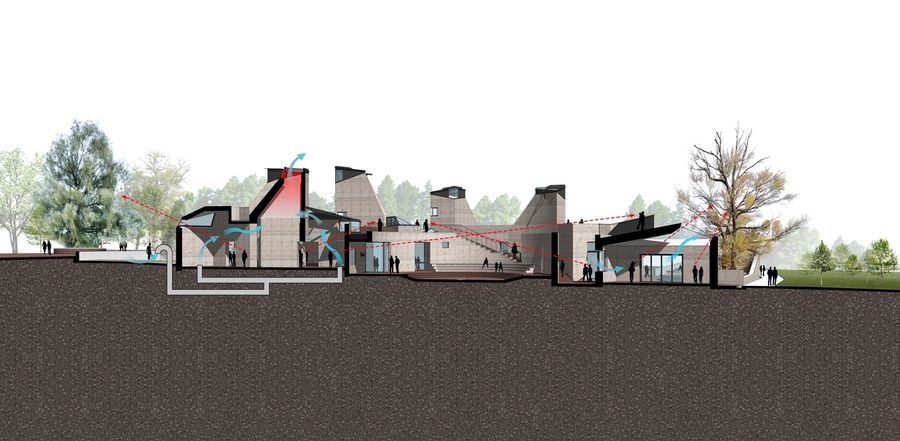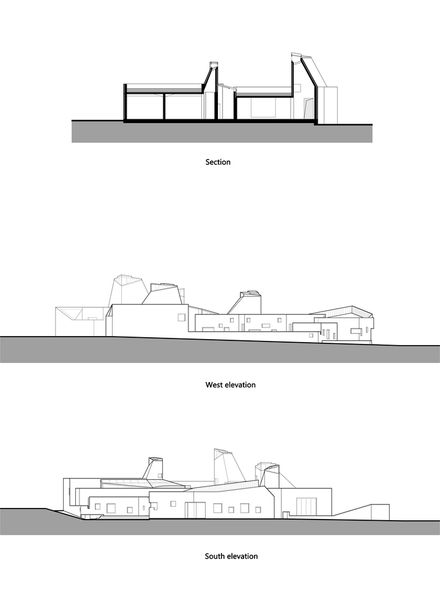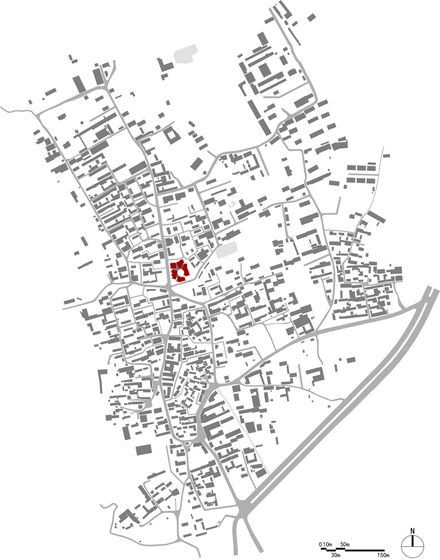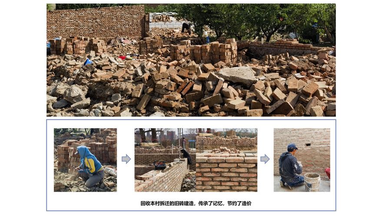West Wusutu Village Community Center
ARCHITECTS
Zhang Pengju
LEAD ARCHITECT
Pengju Zhang
PHOTOGRAPHS
Yujun Dou, Mingzhuo Zhao
AREA
1276 m²
YEAR
2023
LOCATION
Hohhot, China
CATEGORY
Community Center
West Wusutu Village Community Center is a multifunctional community center constructed to address the shortage of public service facilities in the village.
It has three primary functions: providing gathering spaces for elderly residents, children, and returning young villagers; creating exhibition and social spaces for artists; and addressing the religious needs of the Hui Muslim community, who are far from the main mosque.
The project keeps the original texture of the village's streets and alleys, with multiple smaller volumes arranged along the perimeter of the site.
Through a circulation organization that converges inward and extends upward, it forms a three-dimensional, fluid spatial system that is livable, gather-friendly, and suitable for leisurely exploration,creating a rich and symbiotic environment composed of a central courtyard, rooftop terraces, and indoor streets and alleys within a relatively small area.
Meanwhile, the strong centripetal quality and the directional layout with respect to the old trees express the collective memory of the site as the former village temple and the spiritual identity of the location in the villagers' minds.
The construction system is formed based on the local context:
-1. The project is constructed entirely with reclaimed bricks from local demolitions to reduce costs;
-2. The exterior facade is coated with a mixture of white cement and fine sand, preserving historical traces;
-3. the buildings integrate an 80-mm fly ash insulation layer, allowing a cost-effective and durable model for the village housing;
-4. The combination of ventilation towers and underground air ducts provides a passive ventilation system for the building, while also giving rise to its unique architectural form and creating multi-scaled activity spaces on the roof.

