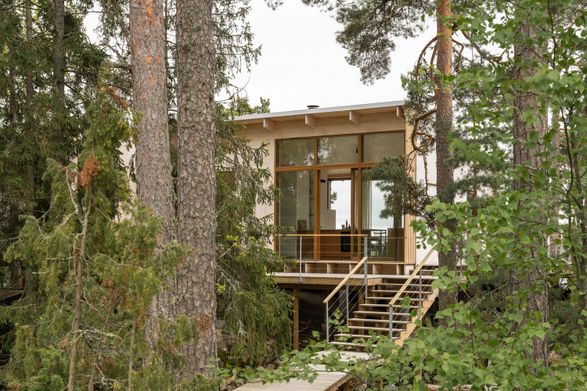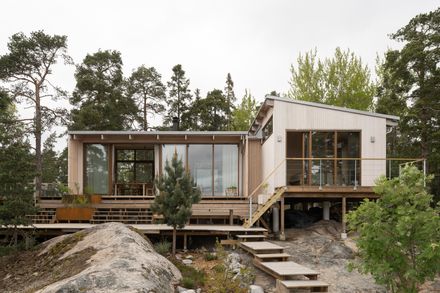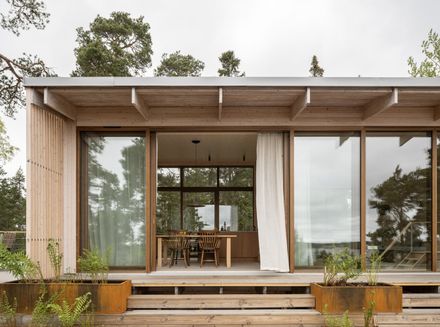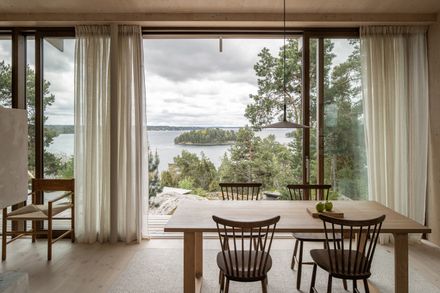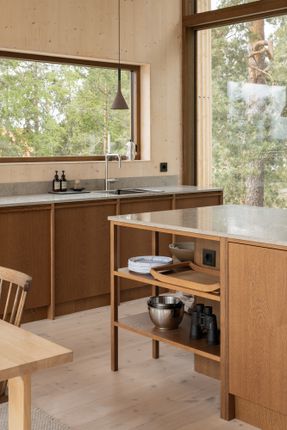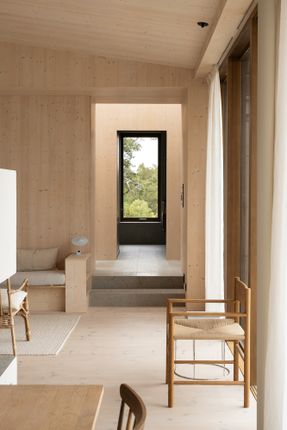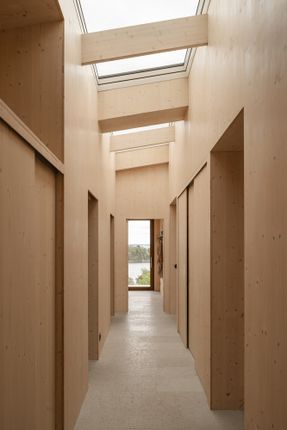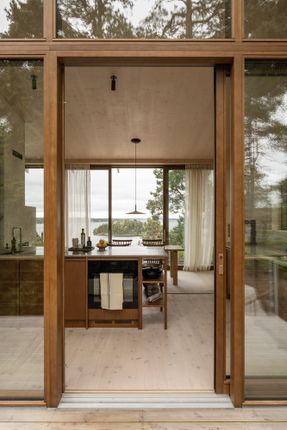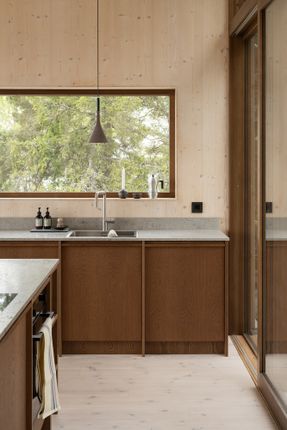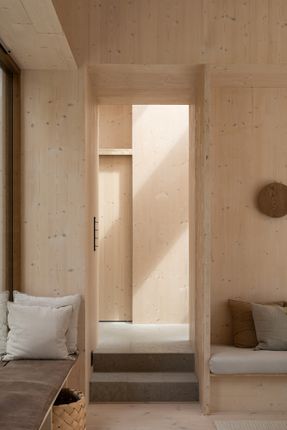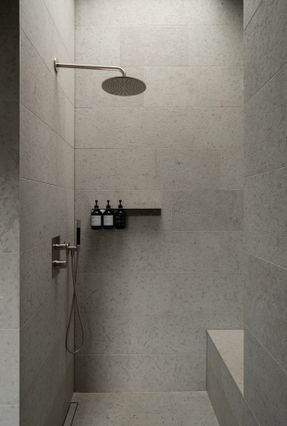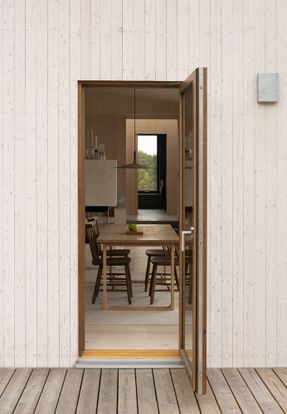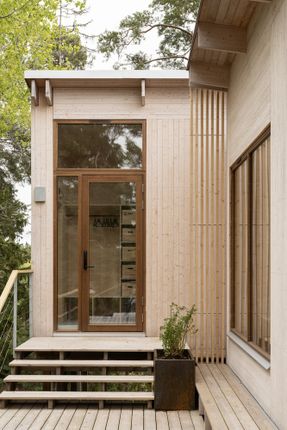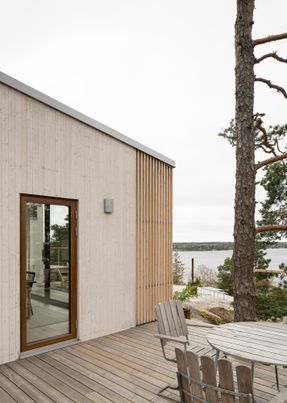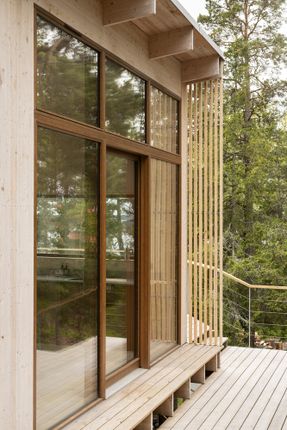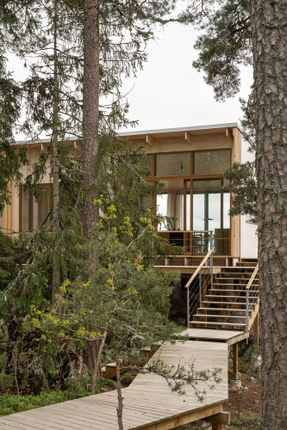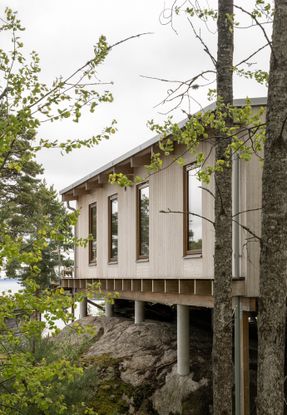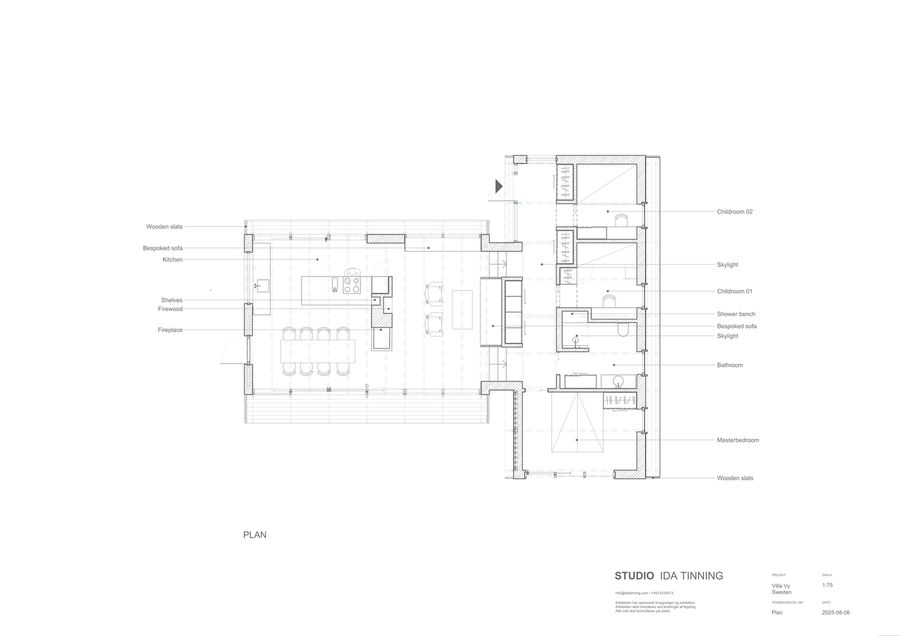ARCHITECTS
Studio Ida Tinning
OFFICE LEAD ARCHITECTS
Ida Tinning
MANUFACTURERS
Sioox, WB Trä
PHOTOGRAPHS
Johan Eldrot
AREA
115 M²
YEAR
2025
LOCATION
Sweden
CATEGORY
Houses
Nestled among windswept pines and exposed granite outcrops, Villa Vy is a finely tuned response to its dramatic setting in the Stockholm Archipelago.
Designed by architect Ida Tinning, the house strikes a careful balance between openness and shelter, a contemporary interpretation of Nordic cabin architecture.
The name Vy, meaning "view" in Swedish, reflects the project's central idea: to frame and elevate the experience of the surrounding landscape and its extraordinary vistas.
The house is composed of two distinct volumes slightly offset in height.
A low, horizontal wing houses the main social areas, kitchen, dining, and living, opening generously to the sea and backyard treetops through full-height glazing and sliding doors.
A taller, more private volume contains more private functions, bedrooms, and bathrooms with views over the forest canopy. These volumes are joined by a central link that acts as both circulation space and architectural hinge.
The tectonic language of Villa Vy is clear and rhythmic. The building is constructed using a repetitive wooden post-and-beam system, whose honesty becomes the defining aesthetic of the project.
Exposed rafters and beams form a measured structural framework that brings a sense of calm continuity and coherence, both internally and externally.
Rather than masking its structural logic, the house celebrates it, each detail precisely considered, each connection legible.
The house rests lightly on the terrain, with minimal excavation. A point foundation elevates the structure above the granite surface, preserving both topography and vegetation.
A series of wooden terraces and boardwalks guide movement across the uneven site.
The material palette, Sioox treated wood, wooden glazing frames, slim steel railings, and natural stone, is chosen to weather naturally and quietly integrate with the landscape over time.
Inside, the atmosphere is serene and tactile. Pale timber surfaces, soft grey limestone, and refined detailing allow light to move freely through the spaces while maintaining a close dialogue with nature.
The bathroom, fully clad in stone, becomes a private sanctuary with its built-in bench and overhead rain shower.
Inside, the atmosphere is serene and tactile. Pale timber surfaces, soft grey limestone, and refined detailing allow light to move freely through the spaces while maintaining a close dialogue with nature.
The bathroom, fully clad in stone, becomes a private sanctuary with its built-in bench and overhead rain shower.

