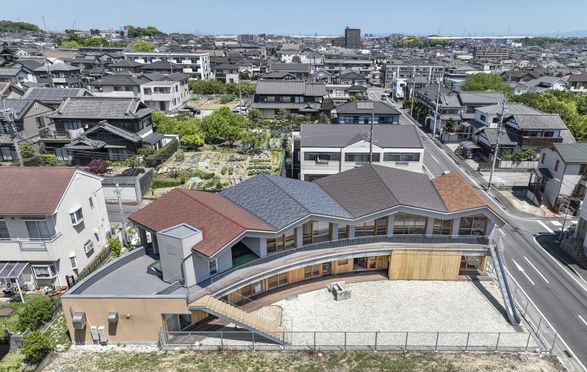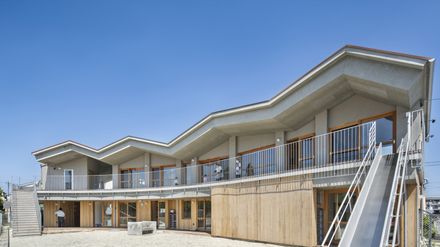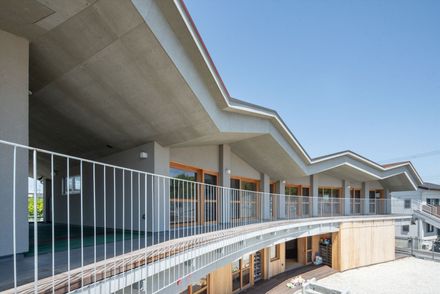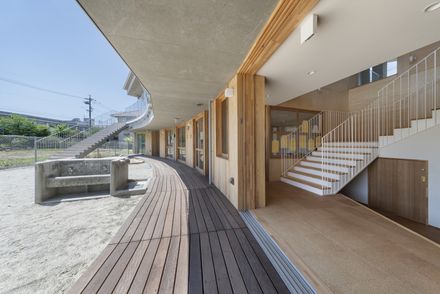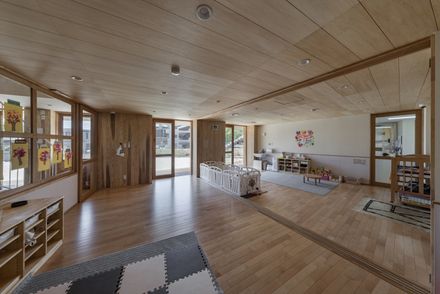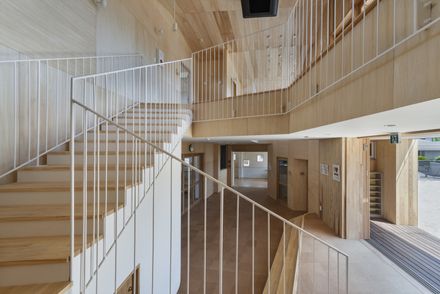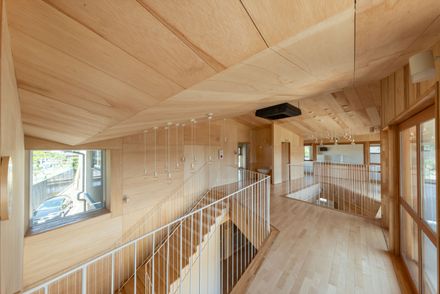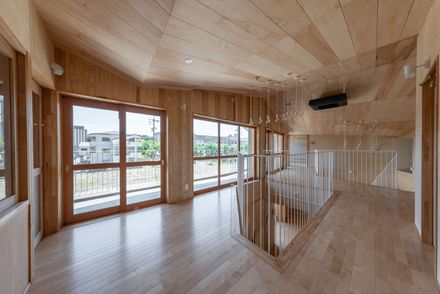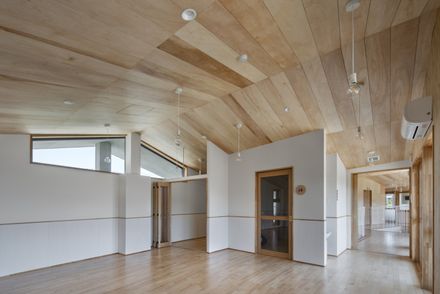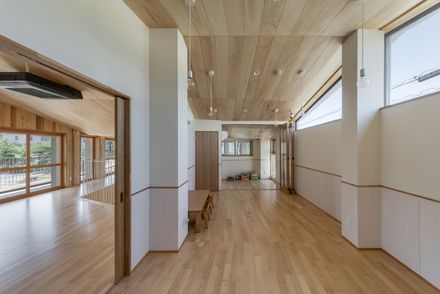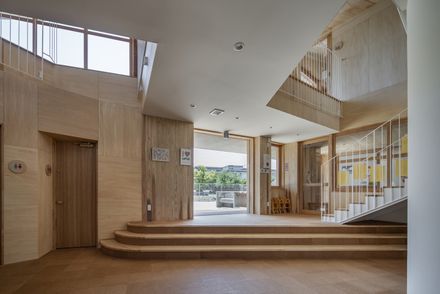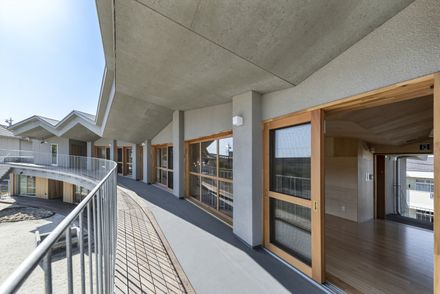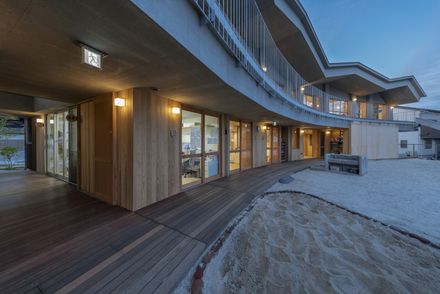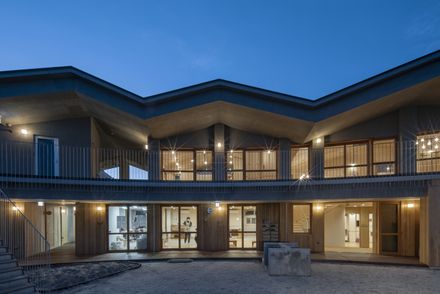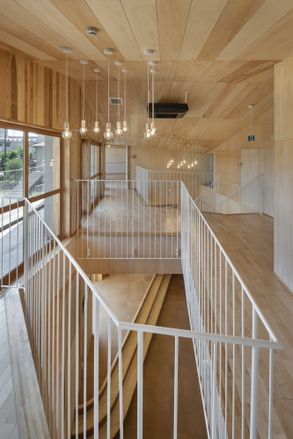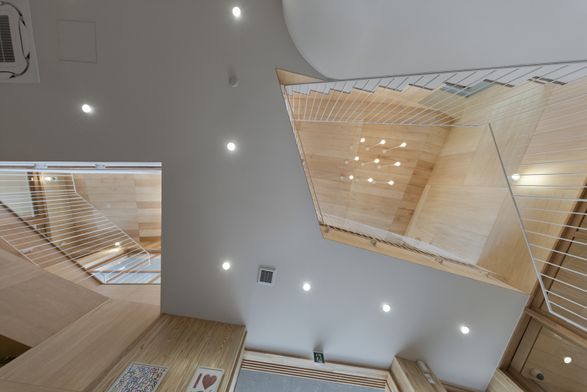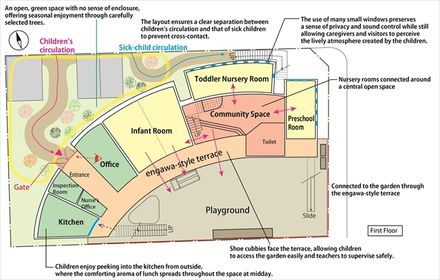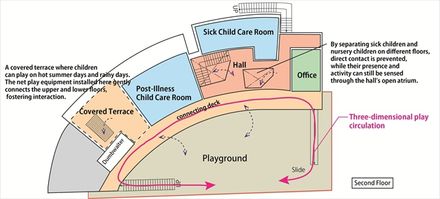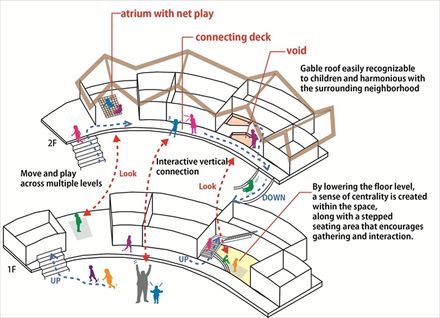Kids Land Miyabino
ARCHITECTS
Tsc Architects
LEAD ARCHITECT
Yoshiaki Tanaka
PHOTOGRAPHS
Tololo Studio
AREA
288 M²
YEAR
2023
LOCATION
Tokai, Japan
CATEGORY
Kindergarten
Kids Land Miyabino is a company-led childcare facility operated by a medical corporation.
In addition to daily early childhood education, it offers specialized services such as sick child care in collaboration with nearby clinics.
Prioritizing physical activity, empathy, and creativity, the design encourages children to play freely and engage naturally with others.
We believe that daycare centers—where children spend considerable time during their early years—play a foundational role in their growth.
To support children's inherent needs for physical movement and social interaction, we envisioned architecture itself as a catalyst for play, embedding spatial features that inspire exploration and engagement.
The building's curved forms and triangular roofs harmonize with the surrounding residential fabric while creating a rich, playful spatial experience.
External curves buffer the facility from neighboring homes; the internal veranda's curved edge seamlessly connects each classroom to the garden.
Architectural elements such as outdoor stairs, slides, and a net-filled atrium serve both as emergency egress routes and imaginative playgrounds.
At the heart of the classrooms lies a sunken communal space, designed to encourage inter-age interaction and also serve as a venue for community events.
Through a spatial design that stimulates unstructured play and social exchange, we aim for the experiences in this facility to leave lasting memories—so that children may one day return as adults who care for and support their community.

