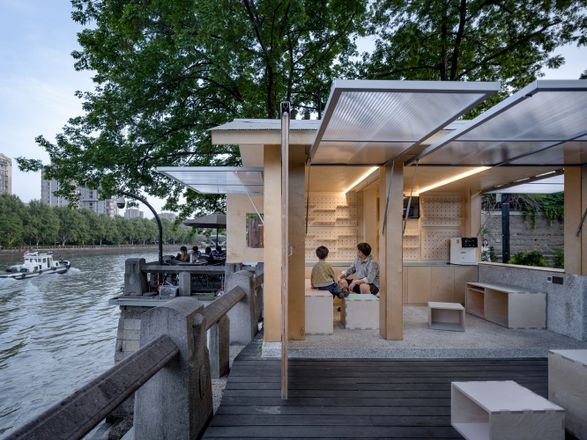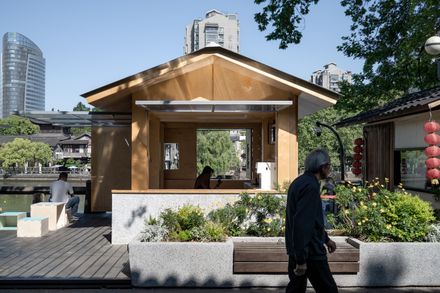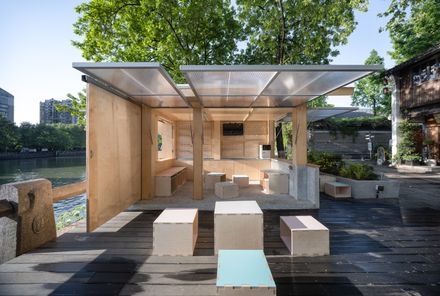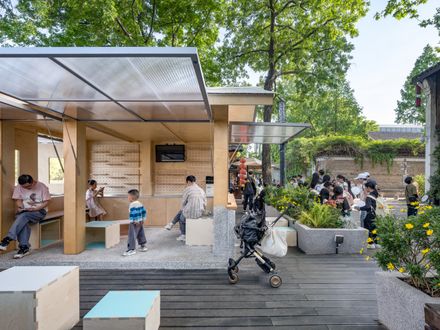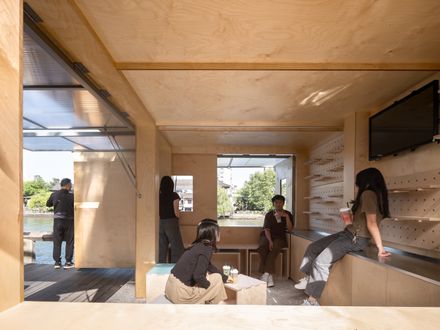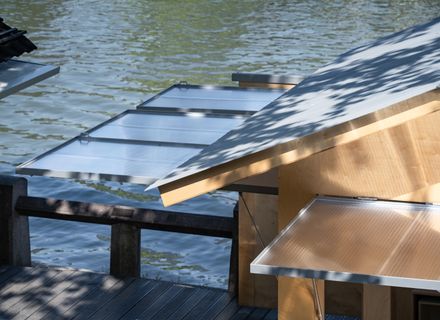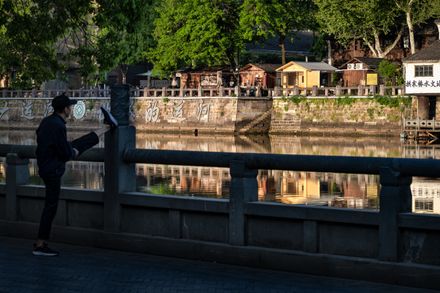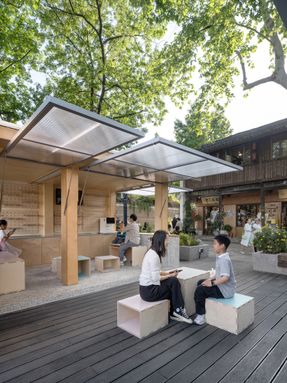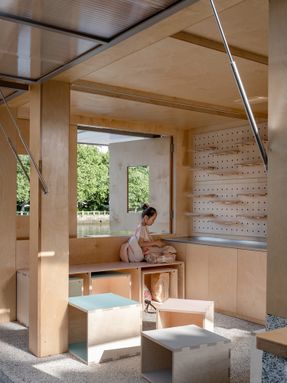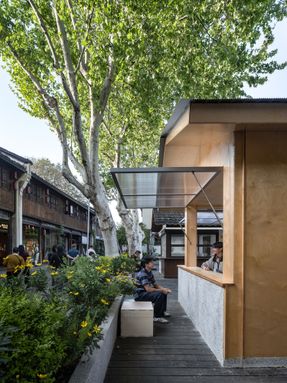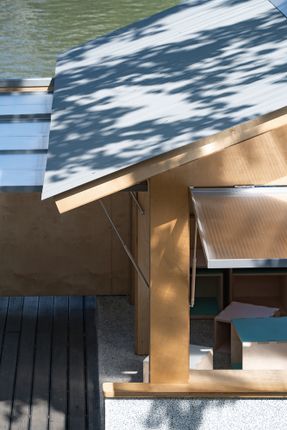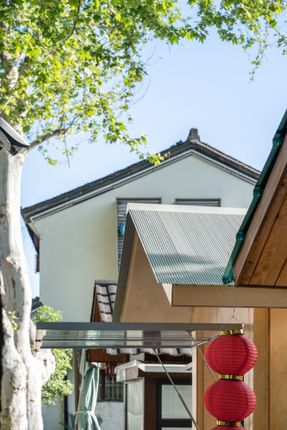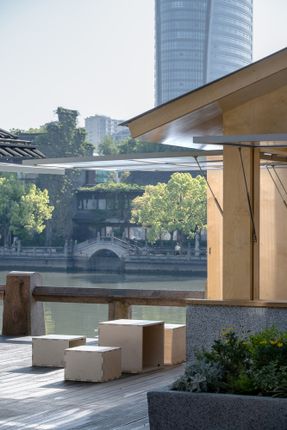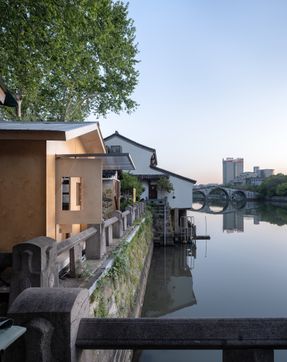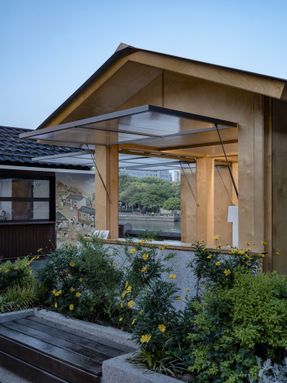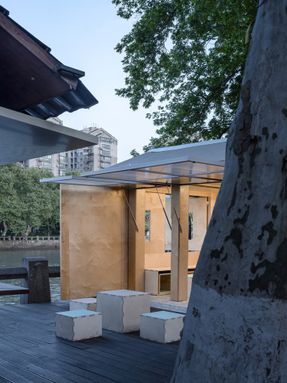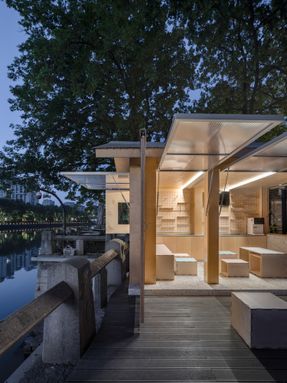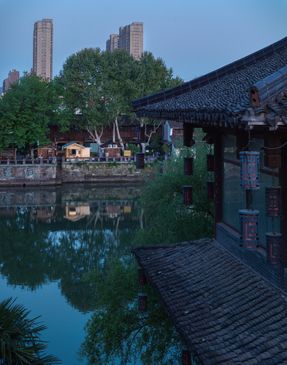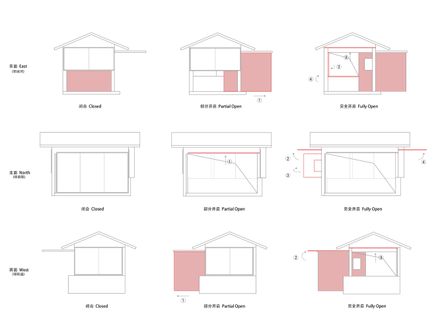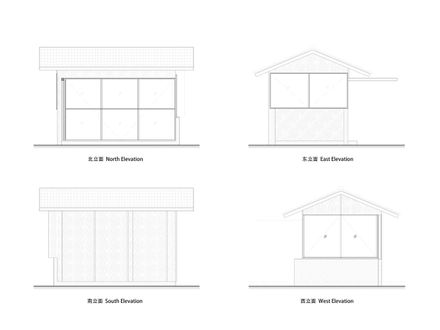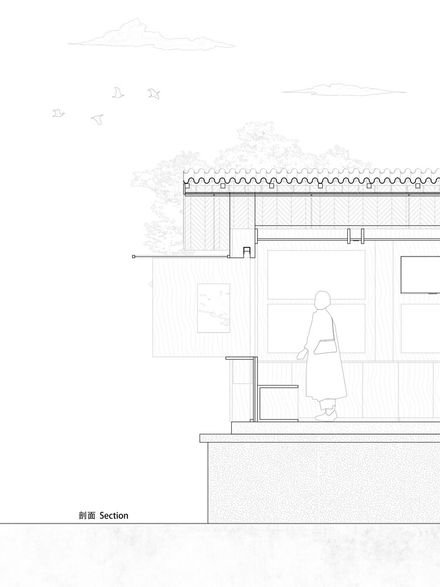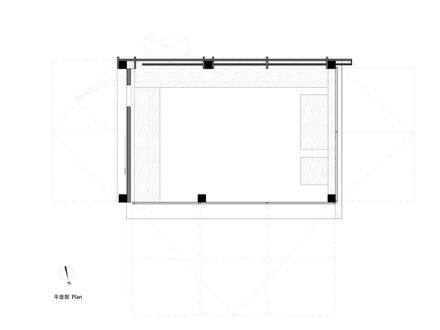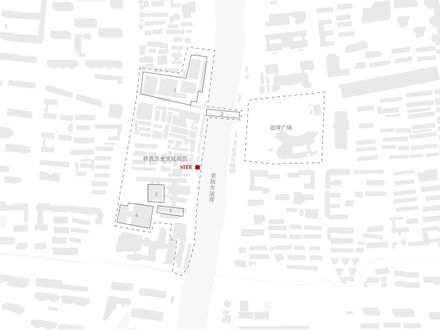Canal Pavilion Post
ARCHITECTS
Zaozuo Architecture Studio
DESIGN TEAM
Shen Yue、dai Wenzhu
LIGHTING
Hangzhou Longsun Lighting Engineering Co., Ltd
CONSTRUCTION TEAM
Liu Baoshan Team
DESIGN TEAM MEMBERS
Meng Wentao,zhu Tingting(trainee),zhang Yujie(trainee)
PROJECT COOPERATOR
Hangzhou Simple & True Cultural Creativity Co., Ltd.
PHOTOGRAPHS
Qingshan Wu
AREA
10 M²
YEAR
2025
LOCATION
Hangzhou, China
CATEGORY
Public Architecture
Canal Pavilion Post is a public welfare renovation project of a temporary building, located by Gongchen Bridge on the Hangzhou section of the Beijing-Hangzhou Grand Canal.
It covers an area of 10 square meters, stands over 2 meters high, and has a simple wooden structure.
We are used to calling it "Little Box" because of its square and simple shape, which makes it easy to understand at a glance.
The client hopes to transform this originally vacant wooden house into a scenic post that provides free drinking water and rest spaces for tourists.
Meanwhile, it will serve as a publicity spot for the street and Gongchen Bridge – a landmark historical building in Hangzhou – and sell some tourist souvenirs and cultural and creative products.
PAVILIONS, CORRIDORS, AND HOUSES
In the area around Qiaoxi Straight Street in Hangzhou, there are several small wooden houses that operate small tea and retail businesses.
To visitors, these wooden houses are like kitchens—off-limits to them.
However, as a public welfare space offering free drinking water and rest for visitors, the small post should be open and borderless: visitors can sit down whenever they arrive and leave whenever they wish.
From this perspective, it is more like a scenic pavilion or a wind-and-rain corridor. Therefore, it must be open enough.
First, in terms of sightlines: when standing on the street, visitors should be able to look directly at the canal through the post.
Second, in terms of circulation: it should no longer have a "door" but instead be an entirely open facade, weakening the sense of boundary brought by "entering and exiting."
Finally, in terms of layout: furniture such as counters and chairs are all placed against the surrounding walls, eliminating the distinction between inside and outside and, incidentally, achieving decentralization.
A TRANSFORMABLE BOX
Yet while being fully open to visitors, the post also needs to serve functions such as providing a rest space for volunteers and storing facilities—it has to be a miniature building.
Thus, to some extent, it can transform: the entrance is located at the small platform on the long side, and the entire facade can be opened upward to serve as a cover.
On the side facing the canal, there are four opening sections. The upper half of the wall can unfold to become a canopy; the inner wall is divided into two doors, a small one and a large one.
The small door can be opened toward the canal to serve as a view window, while the large door can be slid out sideways along a track to act as a backdrop for block cultural promotion.
It can then be tucked into the waist partition and flipped upward to become a windowsill.
All movable surfaces follow a series of fixed procedures when transitioning from closed to unfolded, and then back to closed.
Whether via bolts, latches, or handle-assisted operations, each step follows an orderly sequence.
This even gives the post a sense of ritual—like clocking in and out of work, it switches modes: in its closed state, it is a reserved small house; in its open state, it becomes a public rest pavilion.
SOME REGRETS
There are architectural style constraints for buildings around Gongchen Bridge, and the renovation could not deviate from the motif of "gabled wooden houses".
With the construction cost being extremely compressed, there were initially no plans to modify the roof or structure.
However, during construction, it was found that although the original eaves and black aluminum tiles were consistent with the surrounding wooden houses, they still felt overly heavy in this specific site.
Thus, the plan was revised temporarily: without altering the structure, facade panels were used for cladding, and the roof metal sheets were replaced.
In this process, the material texture of marine plywood—used as the main material—was wasted.
By nature, it is a type of board that should showcase modularity, joint seams, and side lines, but in the end, it was reduced to a simple cladding material.
Nevertheless, it is a stroke of luck that the experimental elements of the small post—folding and opening/closing—were successfully realized in the construction.

