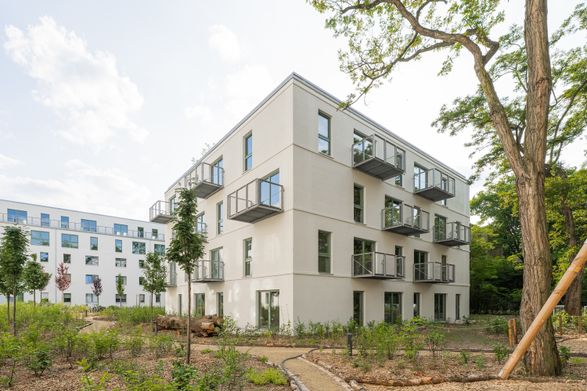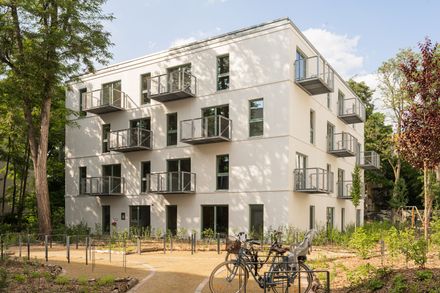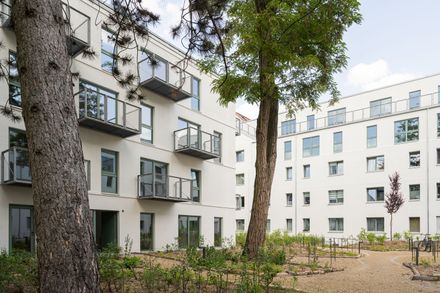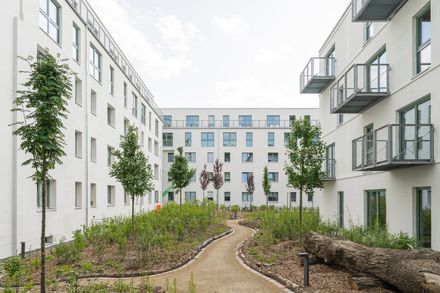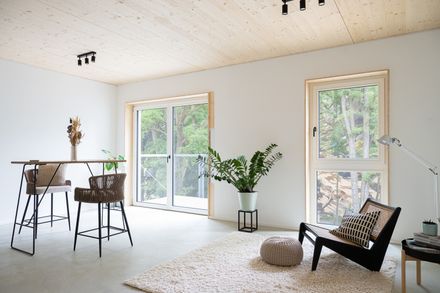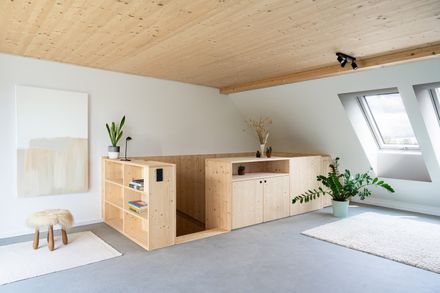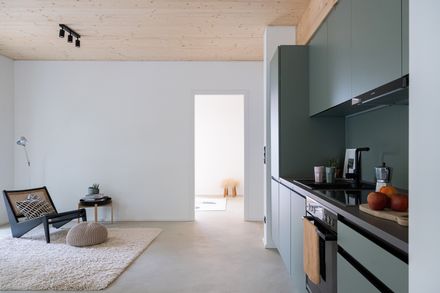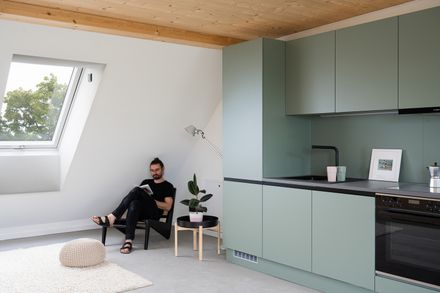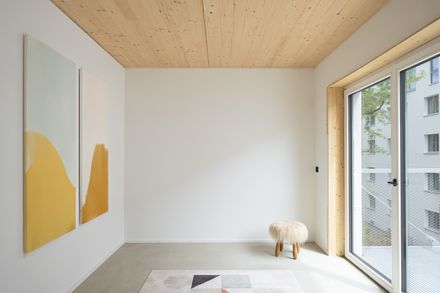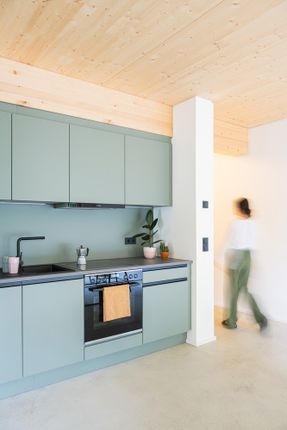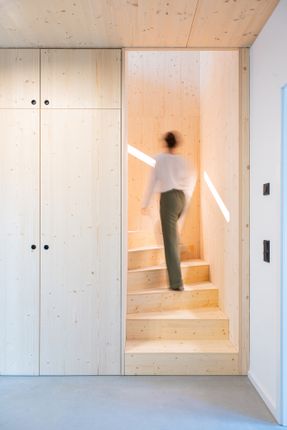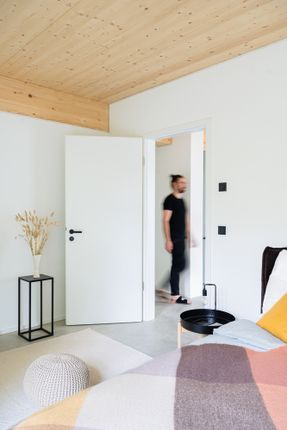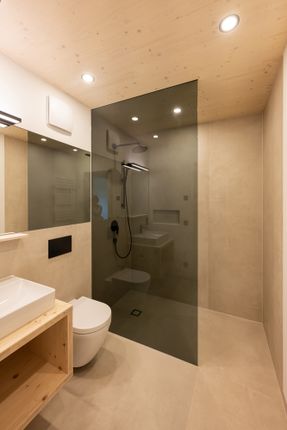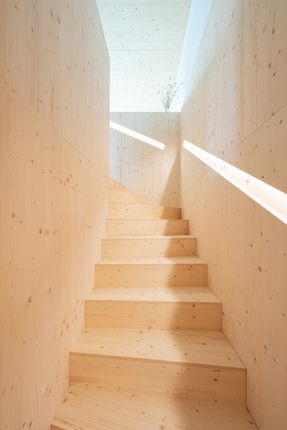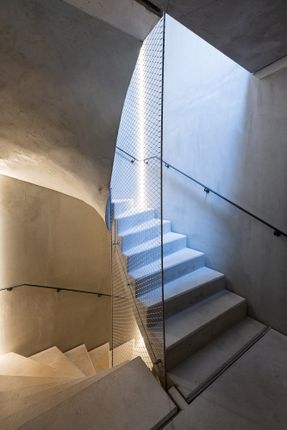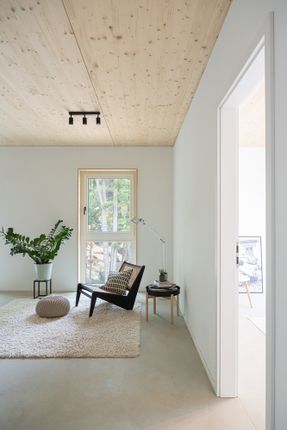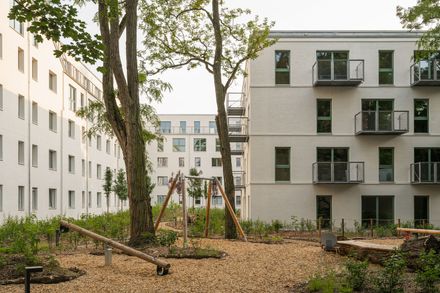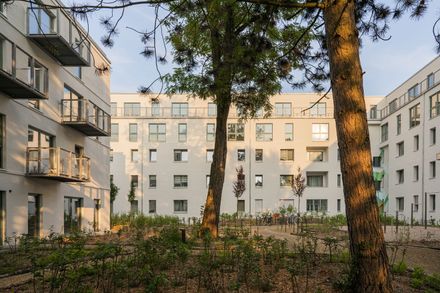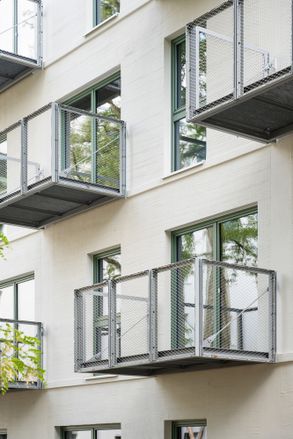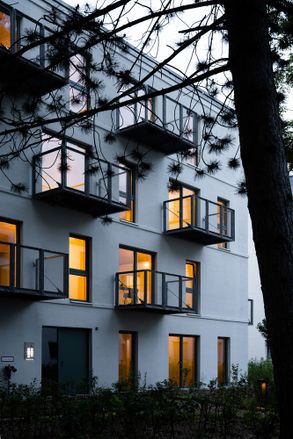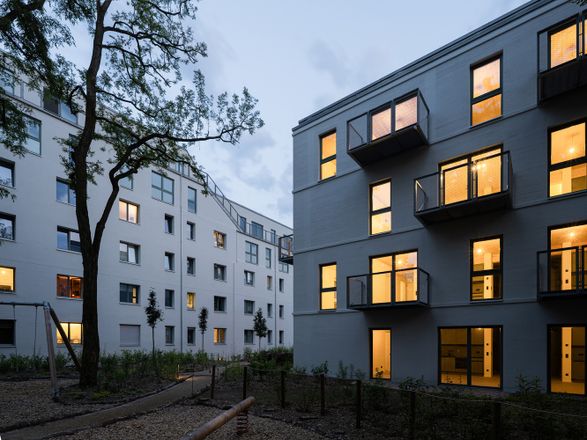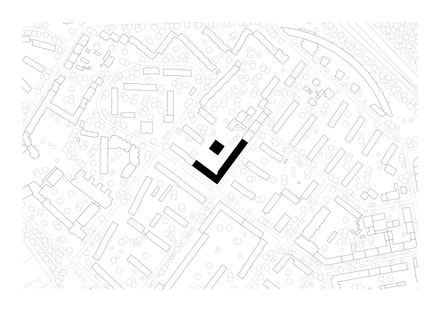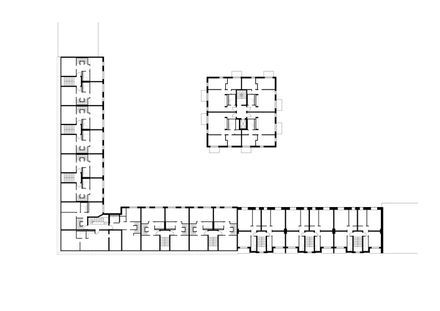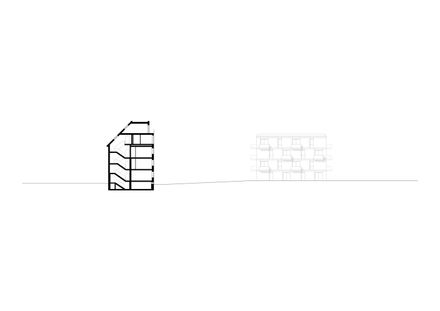
Timber Residential Construction Kit
ARCHITECTS
Sehw Architektur
LEAD TEAM
Xaver Egger
DESIGN TEAM
Susanne Boss, Thomas Emmrich, Wadim Kahlkopf, Hilka Nieselt, Eva Poggenklass, Jennifer Reufels, Loana Sahihi
PHOTOGRAPHS
Helin Bereket
AREA
8515 m²
YEAR
2024
LOCATION
Berlin, Germany
CATEGORY
Residential Architecture
Located in a mature residential area in northern Berlin, this project spans 9,000 m² and includes over 100 apartments across new and existing buildings.
The development, planned by Sehw for JOPE Real Estate AG, aims to create a sustainable and socially inclusive urban block in Berlin-Reinickendorf.
The design emphasizes ecological innovation, social integration, and diverse living models, blending new construction with a respectful expansion of a 1930s residential complex.
Two key principles shape the project: the creation of an affordable, innovative housing model using timber construction and prefabrication to maximize space efficiency, and the careful integration of the existing structure.
A prominent corner building with a plaster and clinker brick façade will be extended by two timber stories, subtly altering its appearance while preserving its steep roof.
Additionally, a four-story timber building will be added in the quieter inner courtyard, enhancing the area while maintaining harmony with the original ensemble.
Previously dominated by uniform two-room apartments, the updated design adds 50 new apartments, including larger, barrier-free family units.
This mix promotes not just increased space, but a stronger sense of community, cross-generational interaction, and improved quality of life.
To maintain affordability, cost-efficient materials are used, including visible concrete in stairwells, wooden elements in the apartments, and a light, greenish plastered façade that complements the surrounding greenery.
The development also prioritizes sustainability. A safety stairwell in the new building ensures that the inner courtyard remains free of fire access roads and parking, allowing it to be landscaped with green islands featuring fruit trees, berry bushes, and other flora, fostering biodiversity and creating a peaceful urban oasis.
This design reflects a commitment to environmentally responsible urban growth, with wood as the primary construction material and energy-efficient systems like heat pumps.
Moreover, the project integrates innovative features like rainwater management, contributing to the "sponge city" concept and improving the urban microclimate.
The development also includes a Tiny Forest in the courtyard, promoting biodiversity and community engagement.
These sustainable features, along with the project's potential certification for sustainable construction, underline its focus on quality, responsibility, and long-term viability.
This project is not just an architectural upgrade but a model for inner-city densification.
It exemplifies Sehw's philosophy of enhancing existing buildings rather than demolishing them, and creating sustainable, social urban spaces through careful, context-sensitive design.
It embodies a future-forward approach to urban living: sustainable, inclusive, and built to last.


