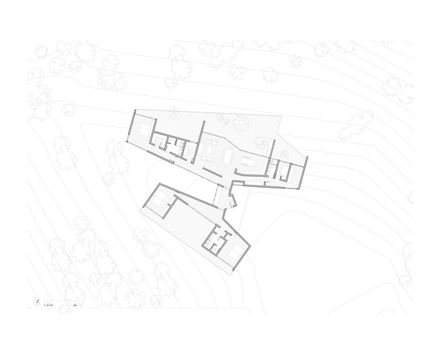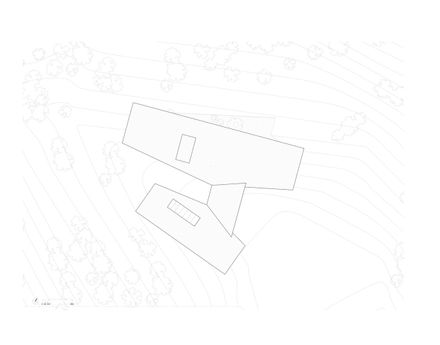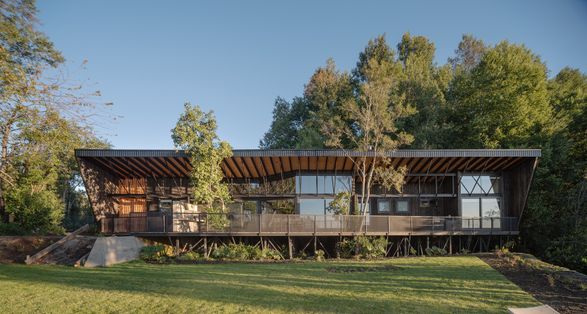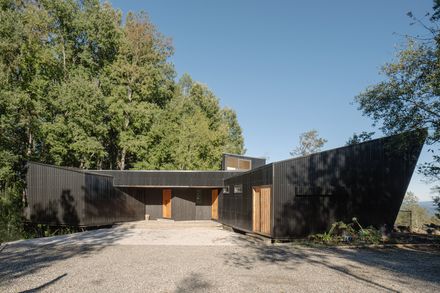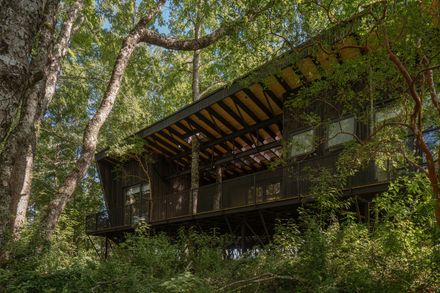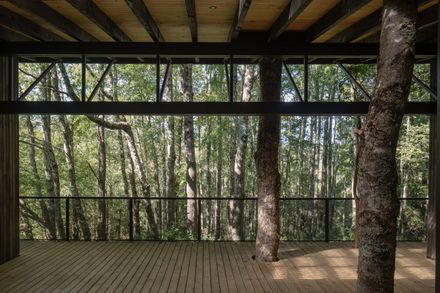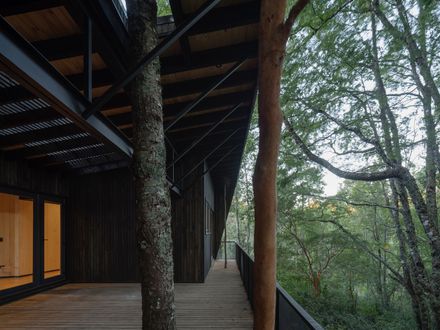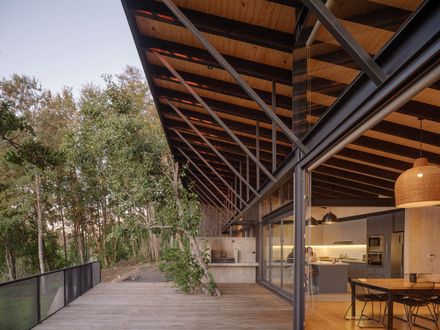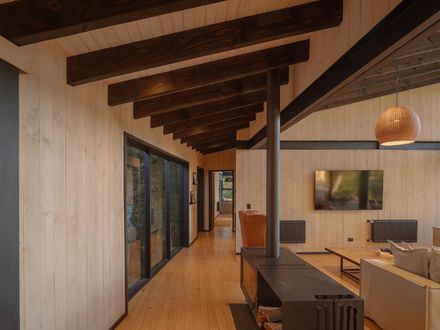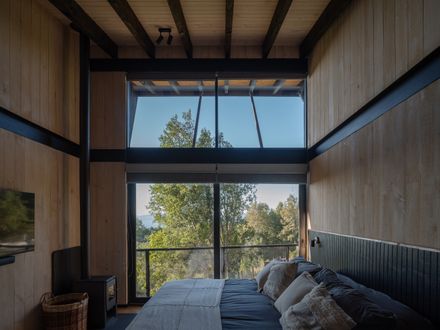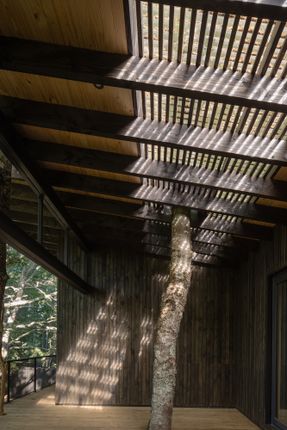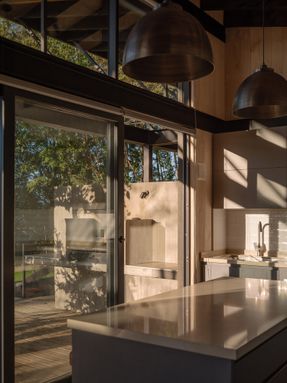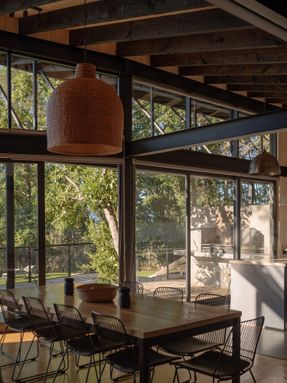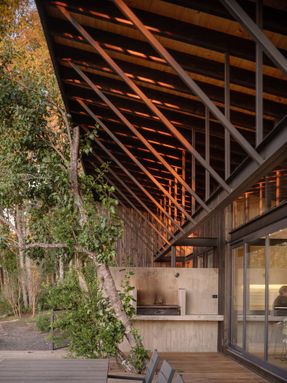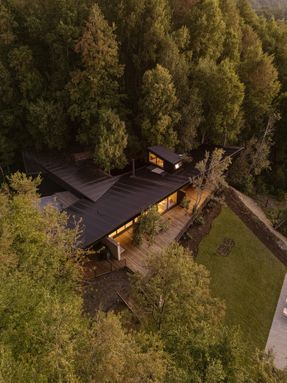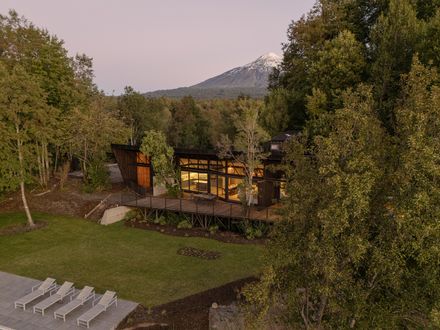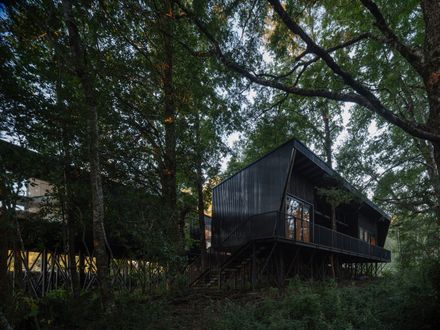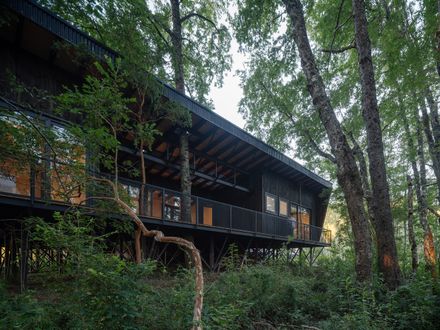
Miradores House
ARCHITECTS
Lucas Maino Fernández
LEAD ARCHITECT
Lucas Maino Fernández
DESIGN TEAM
Macarena González, Samuel Carmona
ENGINEERING & CONSULTING>STRUCTURAL
Matías Zúñiga
CONSTRUCTION
Casas Lanco
PHOTOGRAPHS
Marcos Zegers
AREA
319 m²
YEAR
2024
LOCATION
Villarrica, Chile
CATEGORY
Houses
Strategically located between the Villarrica Volcano and Lake Villarrica, Casa Miradores sits atop a hill on the northwest slope.
This privileged natural setting offers panoramic views of the lake, the volcano, and the native forest, shaping a central landscape that inevitably influences the conceptualization of the project.
The project rises above the terrain on a single platform, upon which two independent volumes are arranged, articulated by a central space.
Each volume opens in opposite directions, highlighting contrasting views: on one side, the native forest and the volcano; on the other, the lake.
This arrangement promotes the functional autonomy of the home, allowing for partial or total occupancy according to needs.
The main volume houses the essential program of the home, including the living room, dining room, kitchen, master bedroom, a guest bedroom, and a study that connects to a lookout platform oriented towards the volcano.
The central space, conceived as a vestibule or access hall, serves a dual function: to connect and separate, thus enabling a flexible use of the whole.
This unit opens to the northwest, maximizing the entry of natural light. The secondary volume contains two guest bedrooms and a terrace open to the landscape.
Unlike the first, this one is oriented to the southeast, generating a completely contrasting luminous experience that enriches and complements the project.
The materiality of the project is based on a main structure of steel and SIP panels, ensuring thermal and structural efficiency.
The exterior cladding combines pre-painted zinc and black-impregnated wood, providing protection and a sober, contemporary aesthetic.
Inside, vitrified pine floors were used, while the walls are clad with sawn pine with a bleached finish, creating a simple, warm, and bright atmosphere.
Casa Miradores is conceived as a sensitive response to its environment, where the layout, orientation, and materials engage in dialogue with the natural landscape and its changing conditions.
Through a volumetric strategy that promotes flexibility and contemplation, the project achieves an intimate and diverse living experience, deeply connected to the land.
