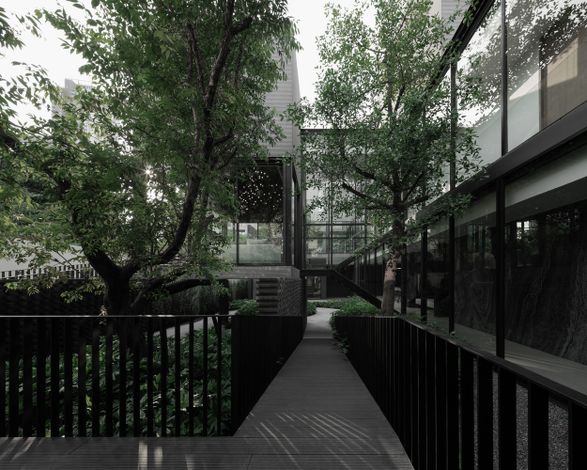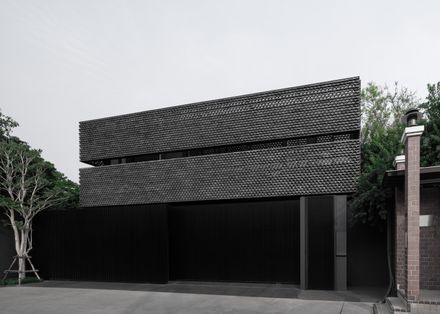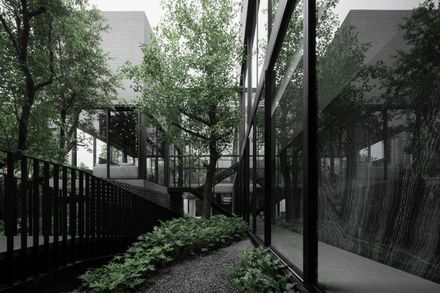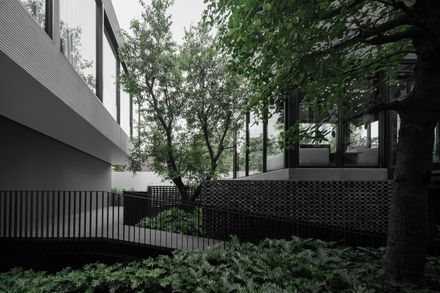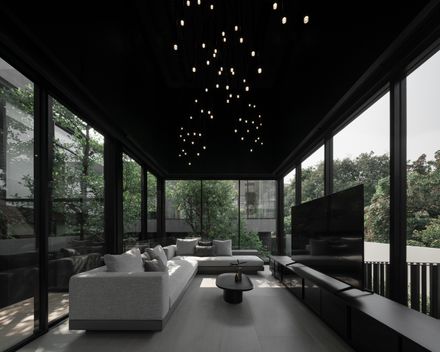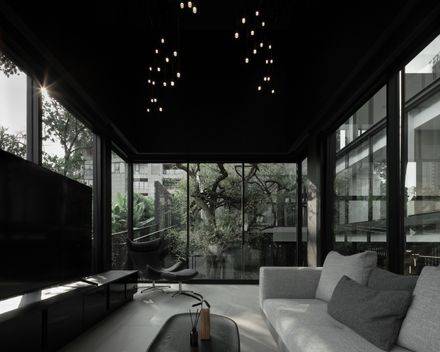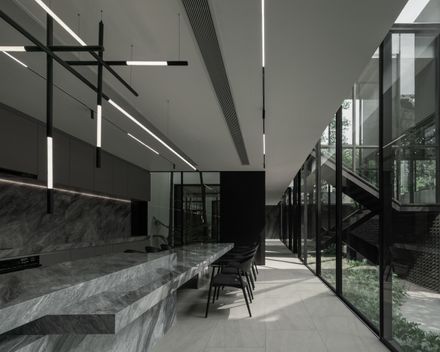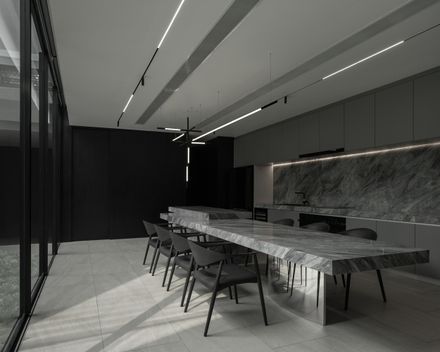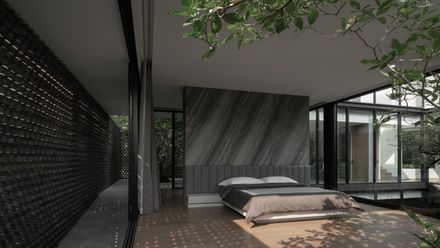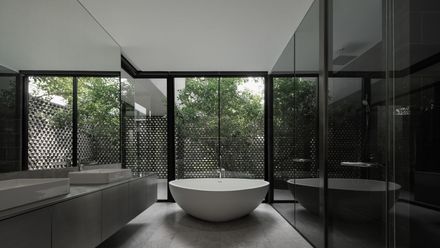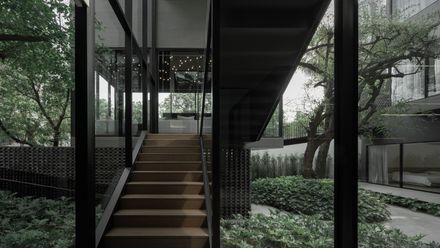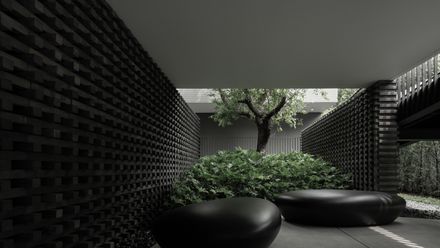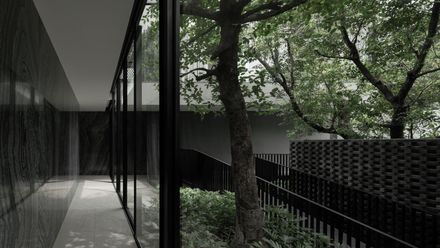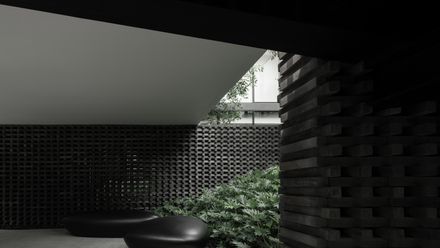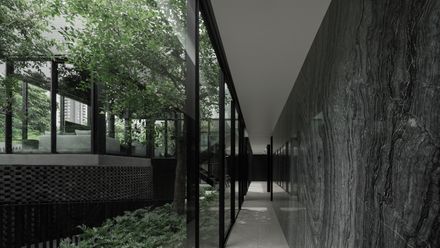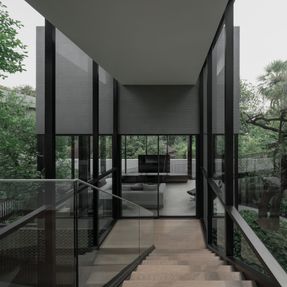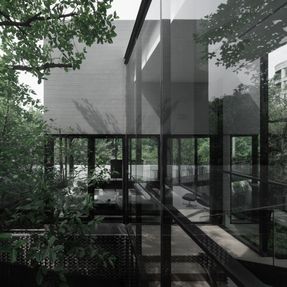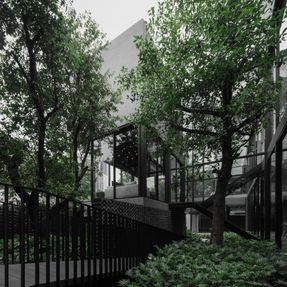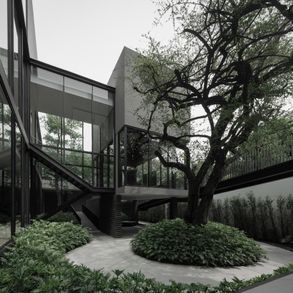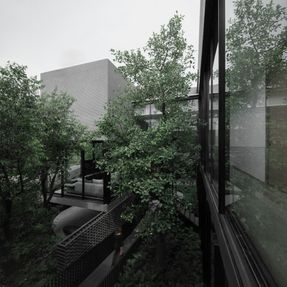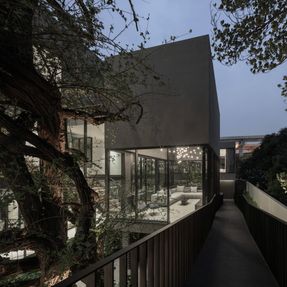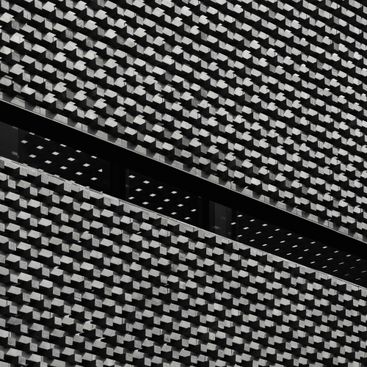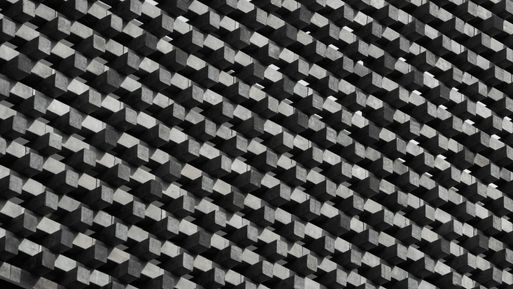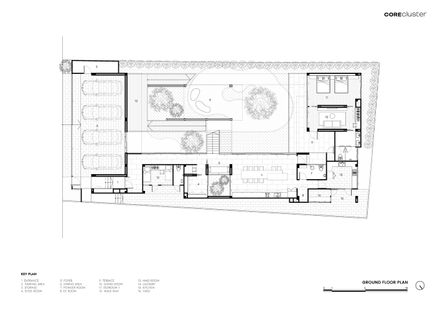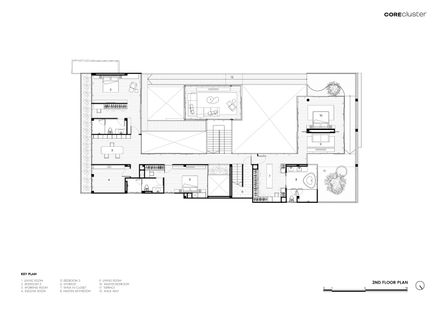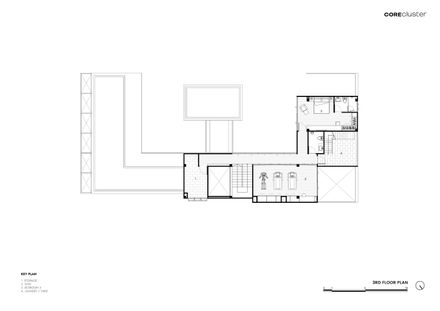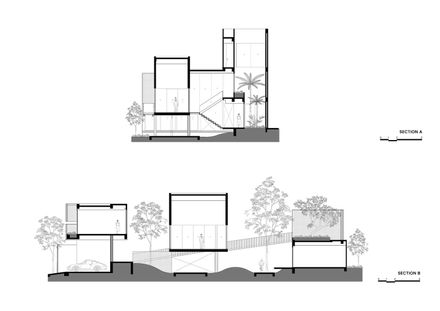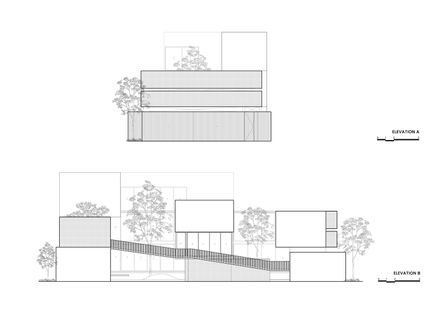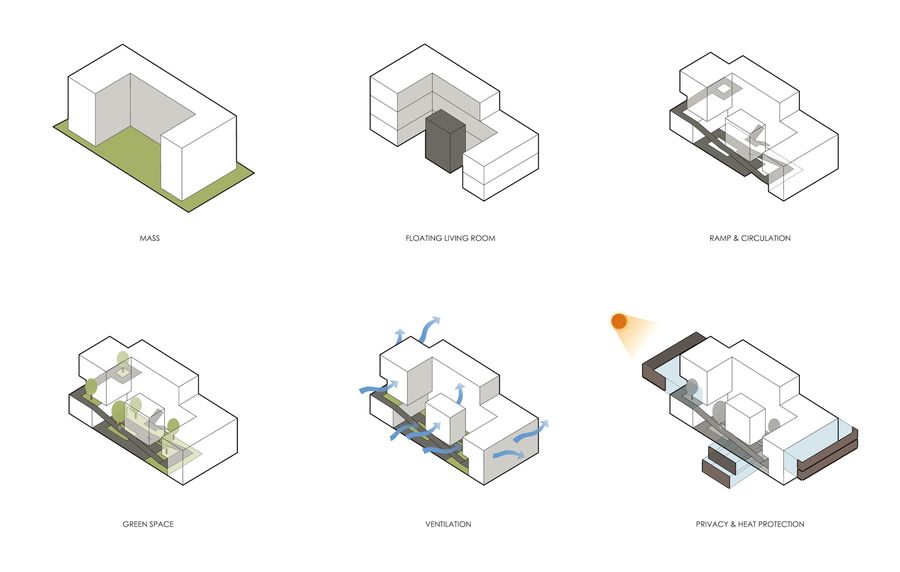ARCHITECTS
Core Cluster
LEAD ARCHITECT
Methaporn Chittrayanont
INTERIOR DESIGN
Core Cluster
LANDSCAPE ARCHITECTURE
Core Cluster
PHOTOGRAPHS
Chalermwat Wongchompoo | Sofography
AREA
850 M²
YEAR
2025
LOCATION
Khet Bang Kho Laem, Thailand
CATEGORY
Houses
During the COVID-19 pandemic, when access to parks and other public spaces was restricted, the Lane House was conceived with the intention of creating an outdoor exercise space.
The building's program requires integrating a sports area, cycling or running track, into various functions of the house.
This raises the question of the optimal layout for maximizing the cycling/running track's length while integrating it with 850 square meters of functions withina 640-square-meter plot.
To maximize the running track's distance, rooms are aligned and organized into a U-shaped plan positioned along the edge of the site.
This configuration enables the running lane to maximize its length when integrated with the building.
Entering at ground level, the ramp wraps continuously around the perimeter of the house, gradually ascending to the living space on the second floor before reaching the master bedroom on the top floor, providing direct access to the owner.
A single lap of cycling/running corresponds to a 200-meter loop.
Formed naturally from the U-shape plan, the central space consists of a courtyard and a living room.
This elevated living space, floated in the middle, offers additional running space beneath and provides visual connections to other functions and to the courtyard, where greenery is leveled to enhance visual experience.
The utilization of glass on all sides of the living room facilitates these connections and establishes a sense of a "shared" space.
In reference to these functional relationships, despite the living room being situated in a separate building with others, its function and position embody the concept of a "hearth" in domestic architecture.
In terms of façade, the walls facing into the courtyard are made transparent to maximize visual accessibility for each function.
The design also aims to connect indoor and outdoor pursuits and provide an adequate amount of daylight into the building.
The exterior walls facing outwards to the surrounding areas, where a large bridge and highway are nearby, are enclosed to maintain the house's privacy.
However, they are ventilated to accommodate the hot and humid climate of Bangkok.
The house is constructed with a double-skin façade using a burnt-grey brick as the primary building material.
An uninterrupted unit of two bricks placed diagonally to each other forms a distinctive pattern on this façade.
This pattern filters incoming heat, preserves privacy, and produces a unique light and shadow effect under the sun.
With bricks, a low-maintenance material with acceptable color deterioration over time, the house is in harmony with the natural process of weathering.

