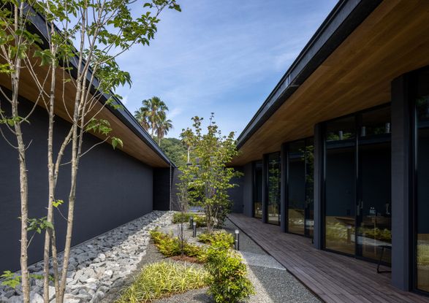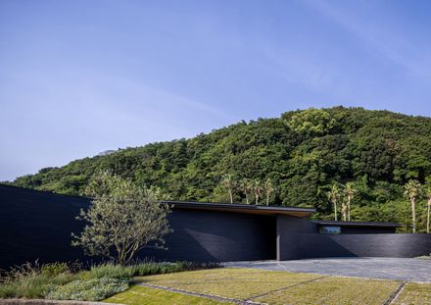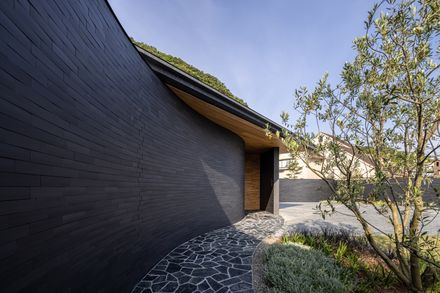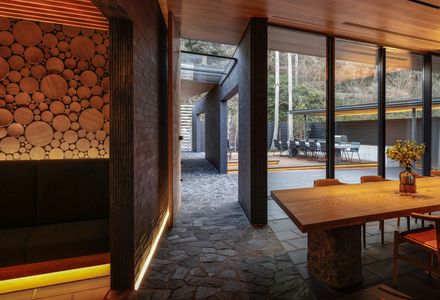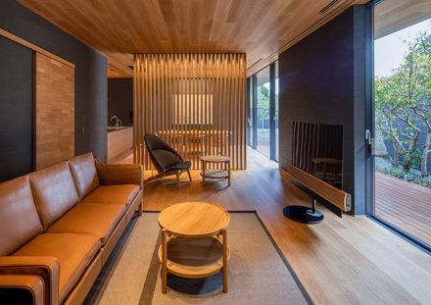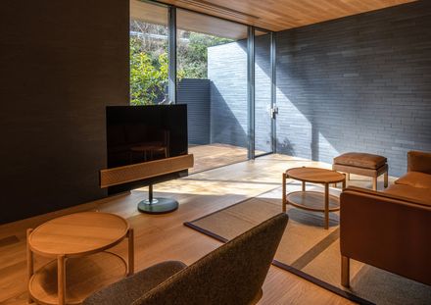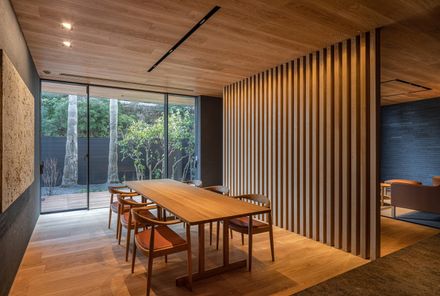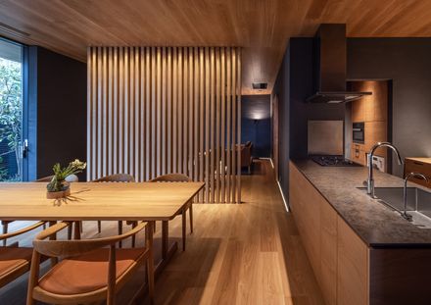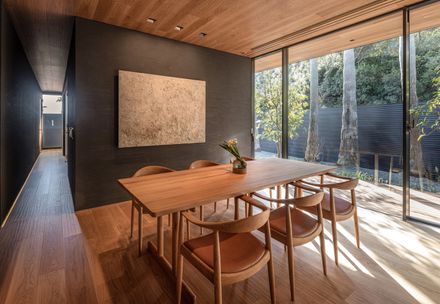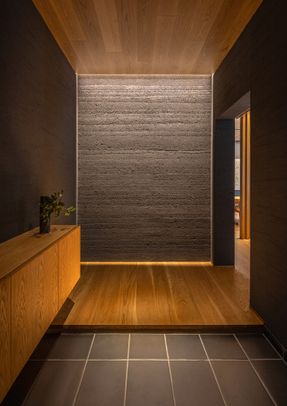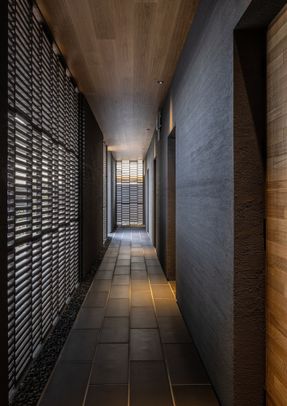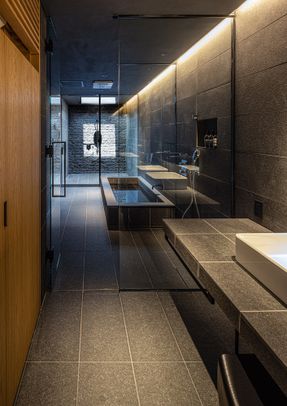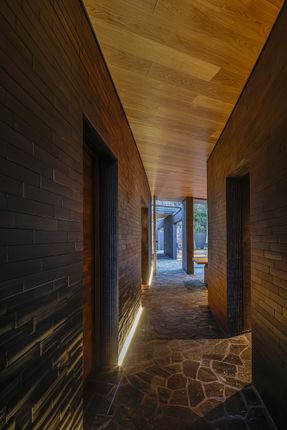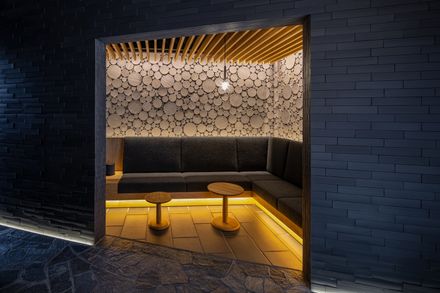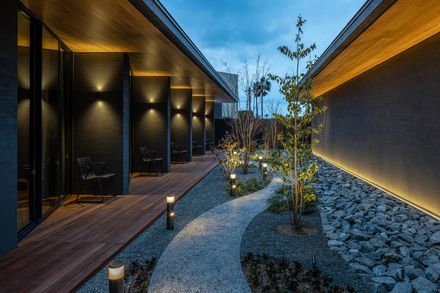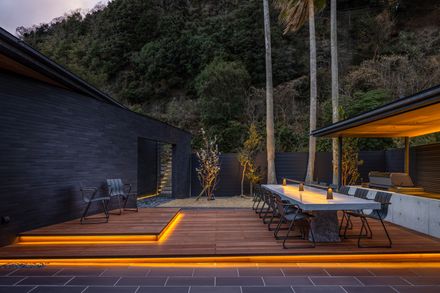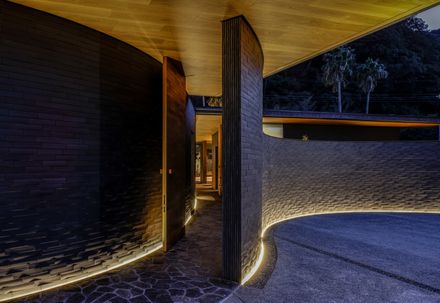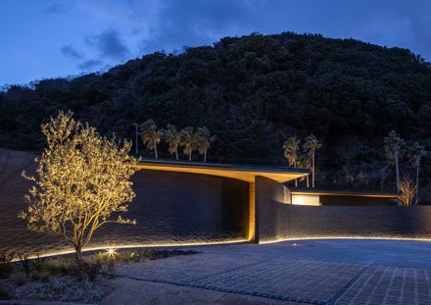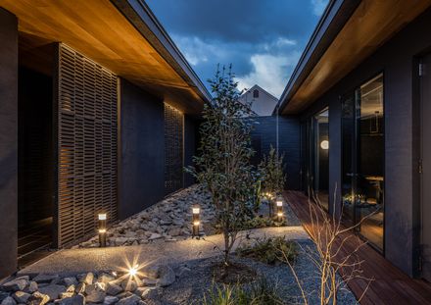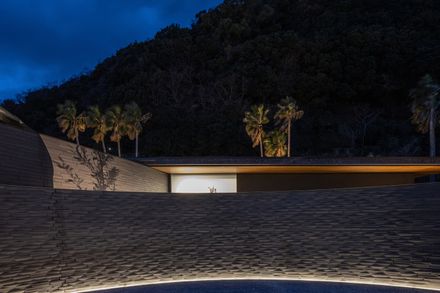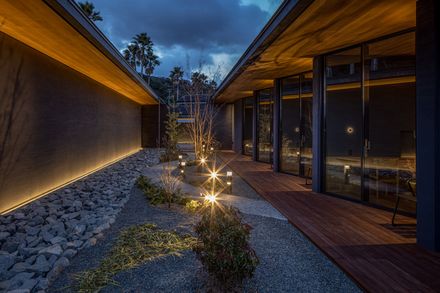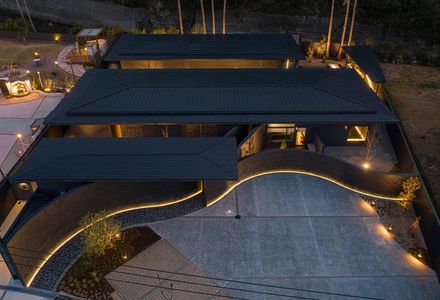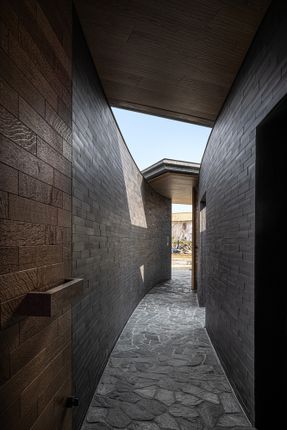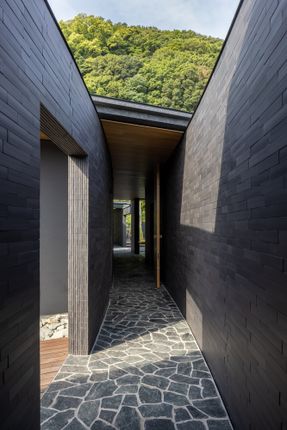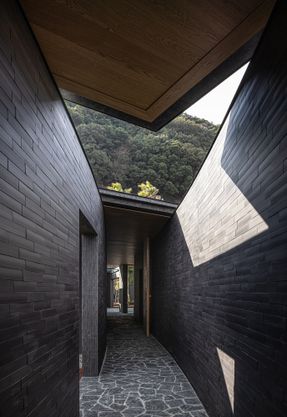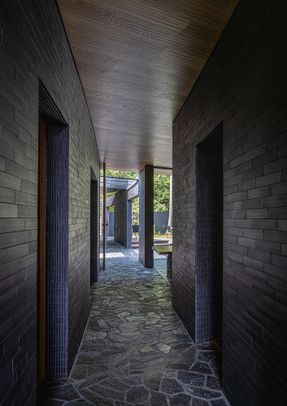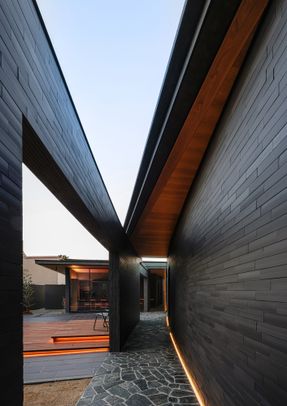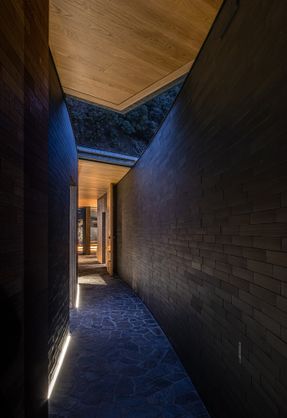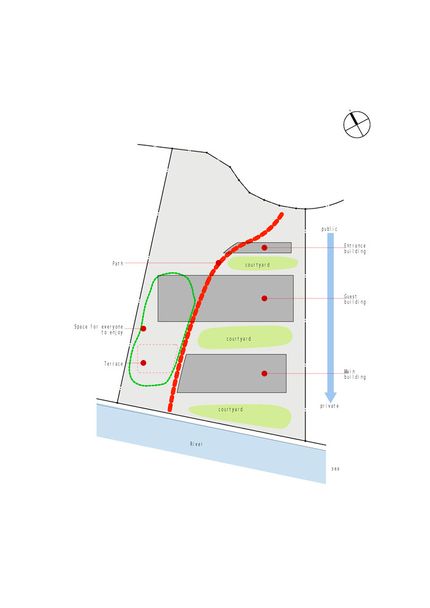River Sea Villa
ARCHITECTS
Kawazoe Junichiro Architects
ARCHITECTURAL PROJECT TEAM
Takuya Uemura, Kazue Kawazoe
STRUCTURAL DESIGN
Root Structural Design
LIGHTING DESIGN
Style Ma'tec
PHOTOGRAPHS
Yoshiharu Matsumura
AREA
427 M²
YEAR
2021
LOCATION
Sumoto, Japan
CATEGORY
Hotels
The site is connected to the north and extends toward the river in the south. It is located near the mouth of the river.
Since there are already buildings on the east and west neighbors, we have set the axis (Path) of the buildings north and south toward the river.
The plan divides the building into three main uses. The entrance building, guest building, and main building.
It is a one-story building so that the impact on the surrounding environment is suppressed and the three buildings are functionally separated.
We considered the placement of the three buildings so that the privacy would increase as we moved south along the Path.
The three buildings are kept apart by the courtyard. The Path runs through the three buildings and the two courtyards, connecting the spaces.
It is a curve that is not a linear movement and is not geometric like a perfect circle.
On the way from the entrance building to the main building, you will pass through two courtyards and guest areas.
On the flow line of the Path, the boundary between the inside and the outside becomes ambiguous, creating a space where the inside and the outside are united.
By moving the Path, different scenes will continue and you will feel a change in the space.
Considering the surroundings, the overall volume is kept low. It looks like three roofs that extend horizontally and flat are lightly mounted on the wall of the Path.
The appearance from the road is only visible on the curved wall of the Path and the entrance.
As you approach the building, you will naturally approach along the curved walls of the Path. The wall is covered with border tiles made from Awaji roof tiles.
There are subtle changes in color and shape caused by uneven baking of roof tiles, and the power of the flame is expressed on the wall.
In addition, some of the walls are finished with local plastering. They are the ones that feel this place.
In each case, it is not the traditional way of using Japanese architecture, but the way of using it as a resort in this place, which is unique. We intended a fusion of architectural 'vernacular and modern'.

