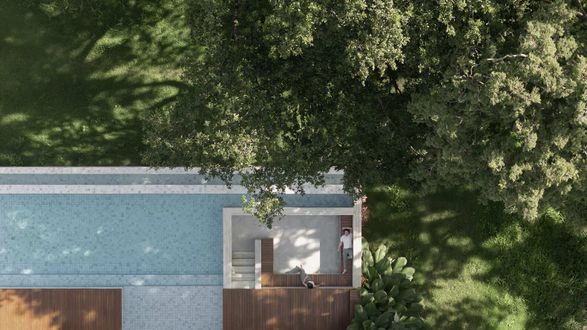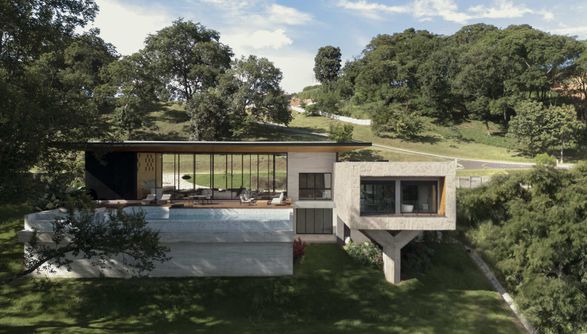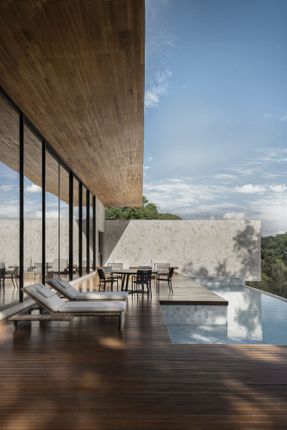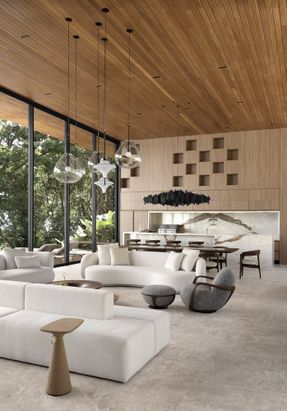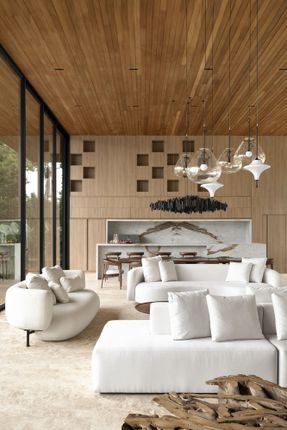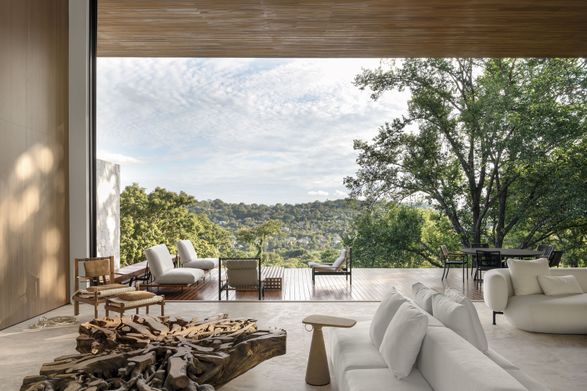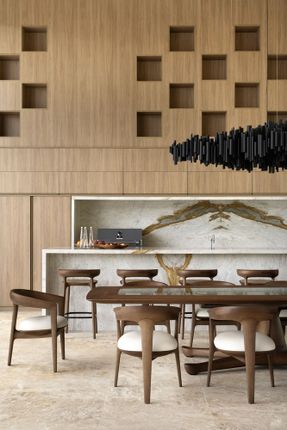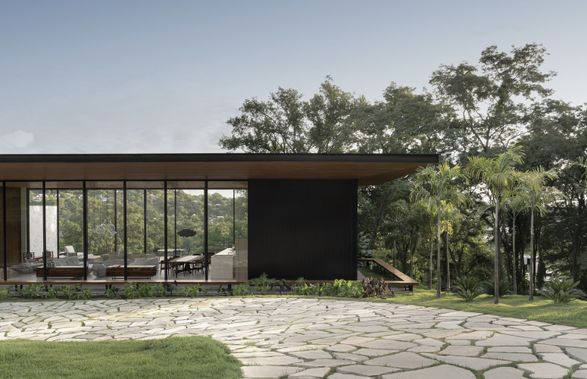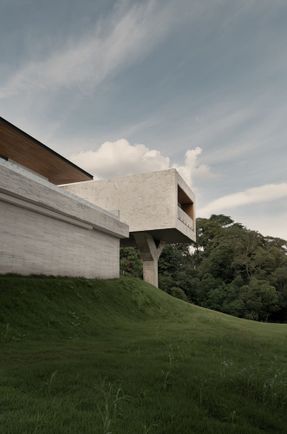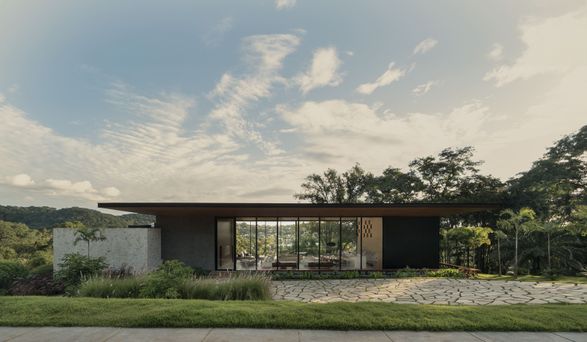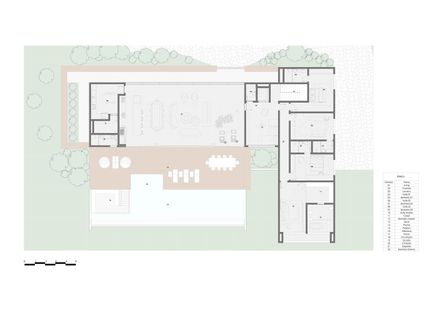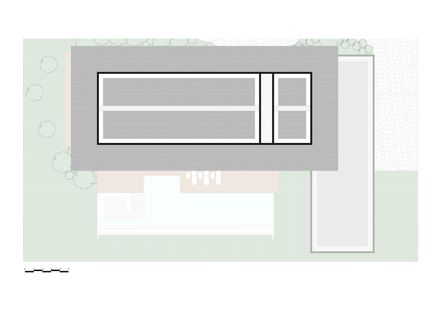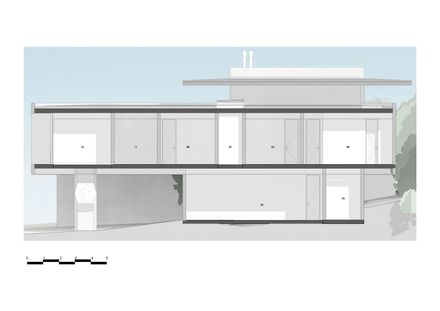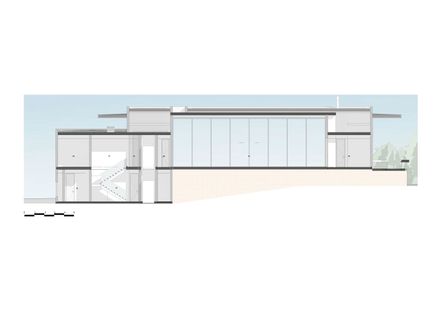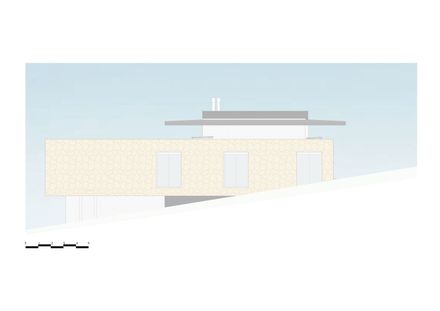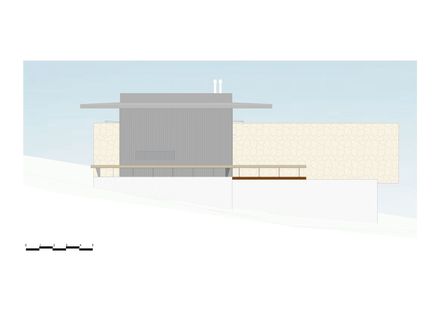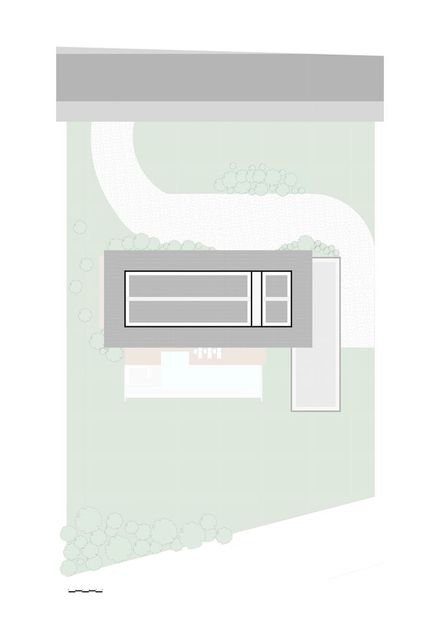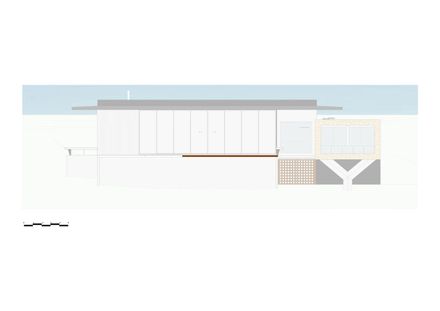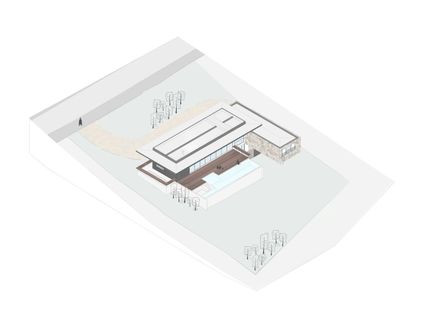ARCHITECTS
Riccioppo Arquitetura
LEAD ARCHITECT
Giovanni Riccioppo
MANUFACTURERS
Foratto, INTERPAM+LUZ, Marmoarte, Via Condotti
PHOTOGRAPHS
Estúdio NY18
AREA
500 m²
YEAR
2025
LOCATION
Goiânia, Brazil
CATEGORY
Houses
Located in the Aldeia do Vale Condominium in Goiânia (GO), this residence designed by the Riccioppo Architecture office materializes the desires of the resident and the solutions proposed to navigate the natural conditions of the land.
The project was created for a man in his 50s, divorced and with children, who lives between work trips. He wanted a refuge connected to nature — for rest and contemplation. Despite the chosen lot having a steep slope, his desire was for a single-story house.
The answer came through its implantation: a suspended block, supported by a Y-shaped concrete pillar, which levels the main areas of the construction — social area, gourmet space, four suites, and pool — to the highest point of the land.
Thus, all essential spaces are concentrated on a single floor, with an unobstructed view of the horizon.
Large glass panels (over 15 meters in length and 4.5 meters in height) ensure visual integration and enhance the landscape — another requirement of the resident — as well as abundant natural light and cross ventilation. The garage, laundry, and gym are located on the lower floor.
The result is a 500 m² residence, with striking volumetry and solutions that blend functionality, sophistication, and Brazilian identity.
The project adopts an aesthetic that architect Giovanni Riccioppo defines as "tropical minimalism" — where natural materials take center stage.
Among them are Atacama stone, Cumaru wood, exposed concrete, and National Travertine marble. The cabinetry, also used as a cladding element, camouflages doors and adds rhythm to the spaces.
The ambiance is entirely composed of furniture designed by Brazilian designers, highlighted by pieces from Jader Almeida — such as the Lobb dining table and Drey chairs — in addition to items from Pátio Brasil for the outdoor areas.
A coffee table made from a century-old tree root and a closet with natural leather interior finishes reinforce the exclusivity of the details.
The project also incorporates sustainable solutions, such as photovoltaic panels, solar heating, and a system for reusing pool water with an infinity edge, which is more than 10 meters above the ground.
Attached to the deck, a fire pit area invites socializing, enhancing the experience of living in harmony with the surroundings.
More than just a house, this project is a manifesto about architecture that respects the land, values the surroundings, and reflects the way of life of its resident.

