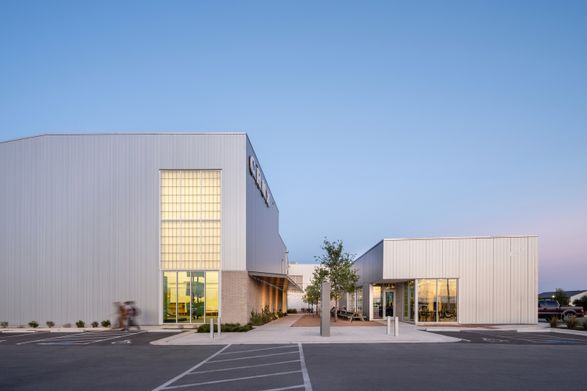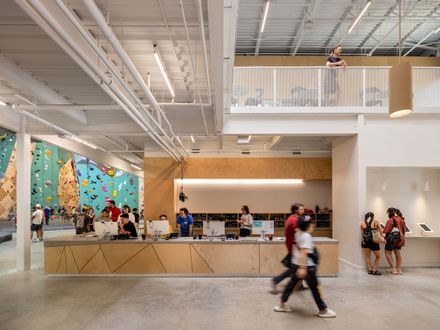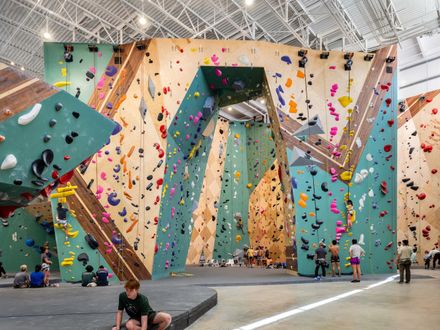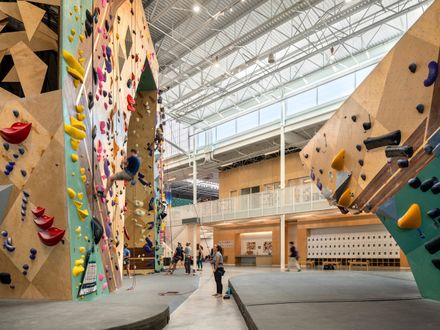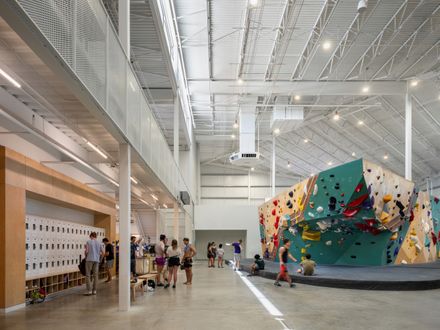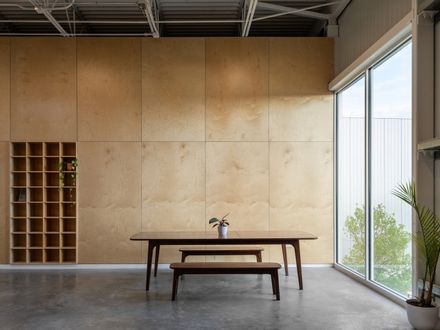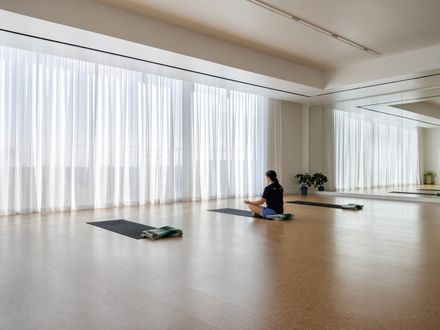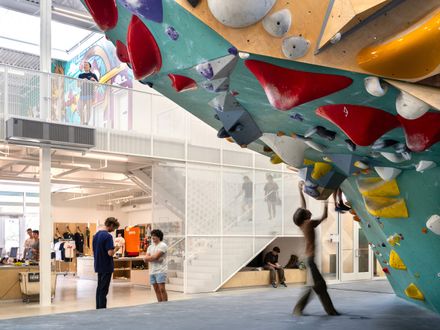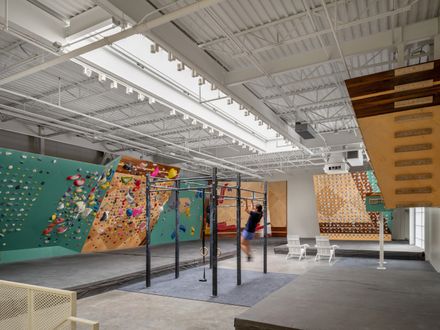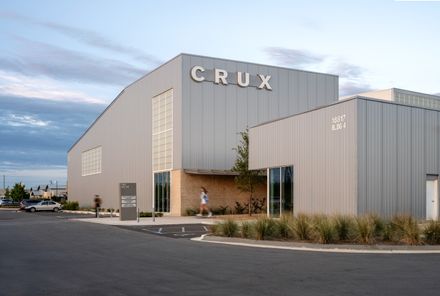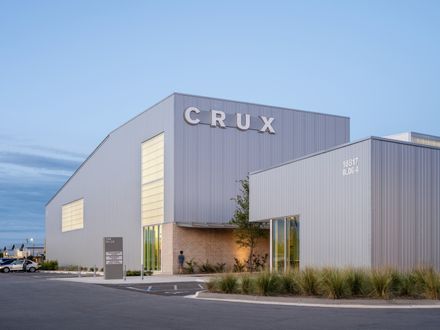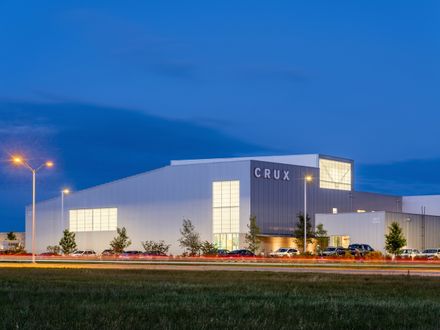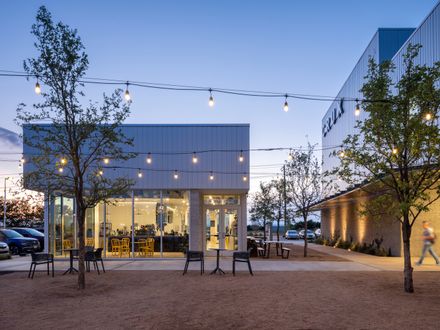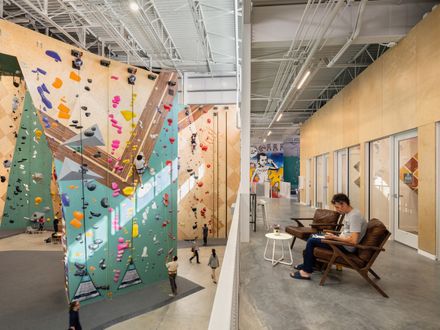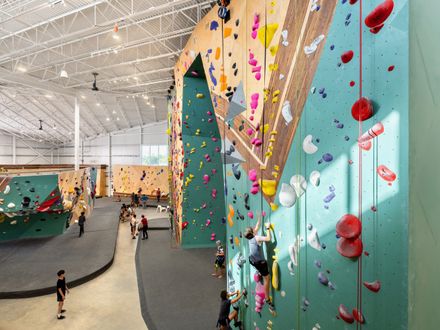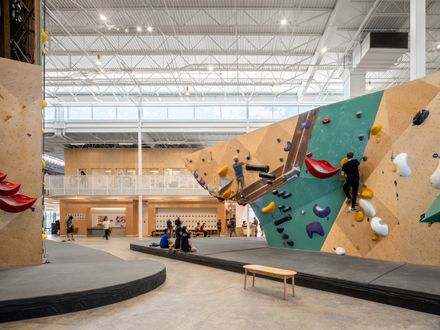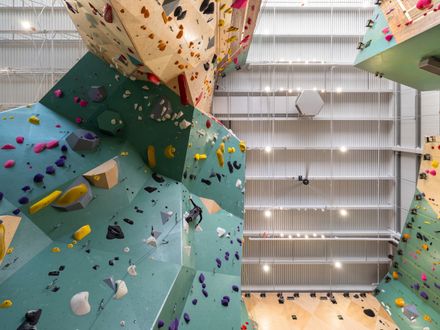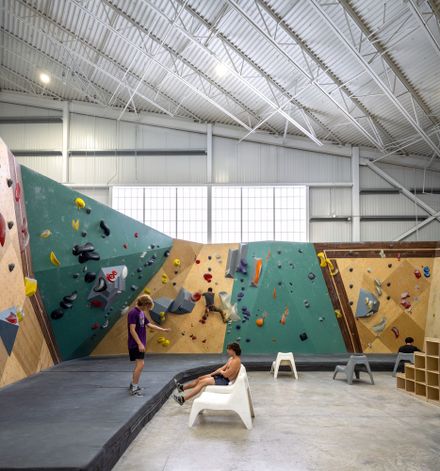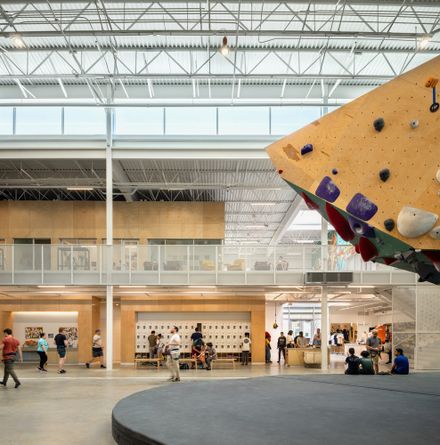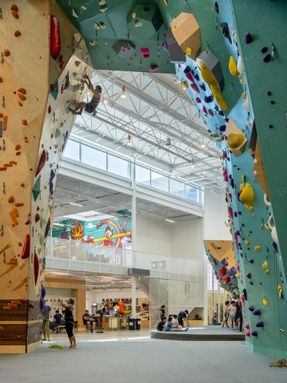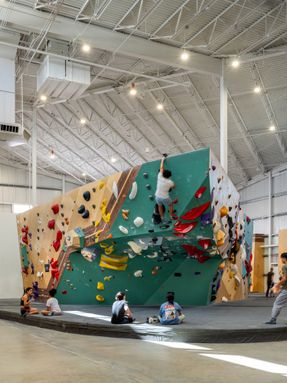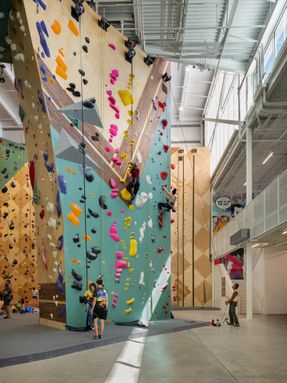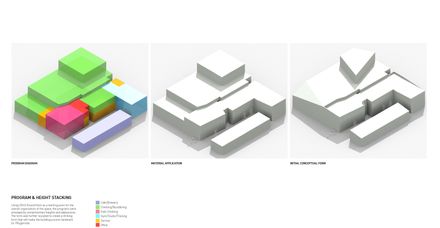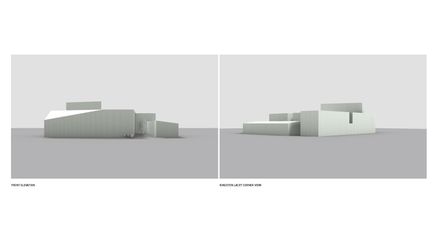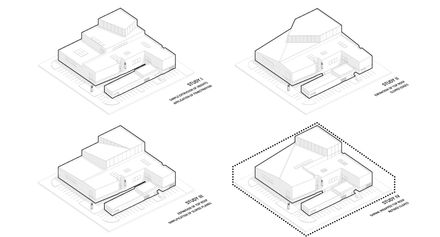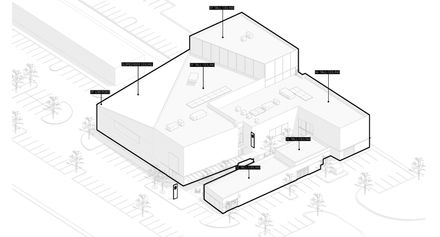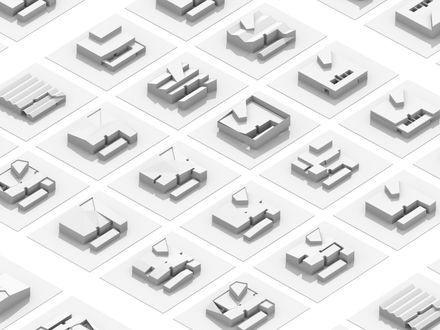Crux Pflugerville
ARCHITECTS
Derrington Building Studio
LEAD TEAM
Michael Rahmatoulin, Minta Stohrer
DESIGN TEAM
Derrington Building Studio
ENGINEERING & CONSULTING > STRUCTURAL
Structures
GENERAL CONSTRUCTING
Aday & Associates
ENGINEERING & CONSULTING > MEP
Eea
ENGINEERING & CONSULTING > LIGHTING
Spectrum
MANUFACTURERS
Metl-Span
PHOTOGRAPHS
Leonid Furmansky
AREA
36000 ft²
YEAR
2024
LOCATION
Pflugerville, United States
CATEGORY
Sports Architecture
Crux Pflugerville marks Crux Climbing Center's first purpose-built facility, thoughtfully designed by Derrington Building Studio to blend athletic function, architectural clarity, and community engagement.
Located in the suburban context of Pflugerville, Texas, this 33,000-square-foot structure thoughtfully responds to strict regulatory and programmatic requirements, creating a distinctive yet contextually respectful landmark.
The facility features a comprehensive suite of amenities, including bouldering areas, 55-foot competition climbing walls meeting international standards, a dedicated kids' climbing zone, yoga and fitness studios, free weight areas, retail spaces, and welcoming lounges.
A central landscaped courtyard, anchored by an inviting on-site coffee shop, introduces pedestrian-friendly outdoor space uncommon in suburban settings, fostering community interaction and offering visitors a vibrant social environment.
Architecturally, Crux Pflugerville exemplifies Derrington Building Studio's philosophy of viewing constraints as catalysts for creativity.
Precise zoning limitations led to innovative structural solutions, resulting in the building's distinctive geometry that clearly expresses the internal climbing program.
Constructed primarily from steel with MetlSpan Insulated Metal Panel cladding, the structure conveys honest materiality, excellent thermal performance, and minimalistic elegance, echoing regional vernacular forms.
Through careful consideration of form, materials, and community-focused design, Crux Pflugerville demonstrates how thoughtful engagement with constraints can yield architectural solutions that enrich both the physical environment and human experience.

