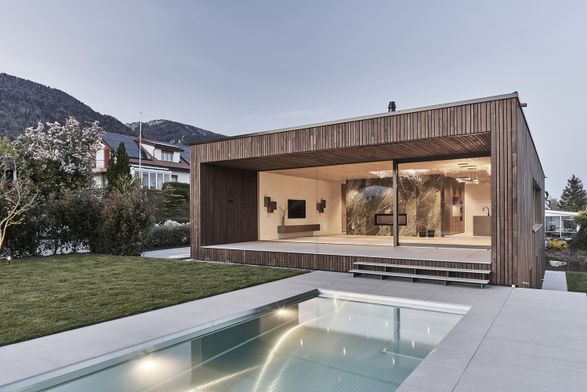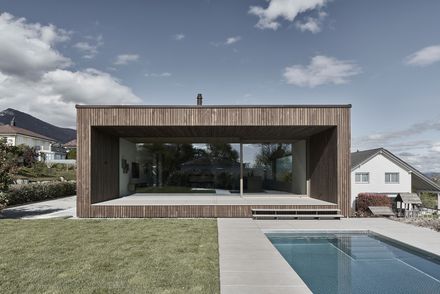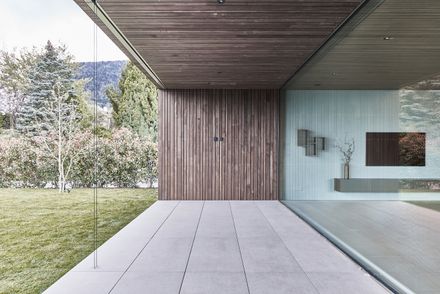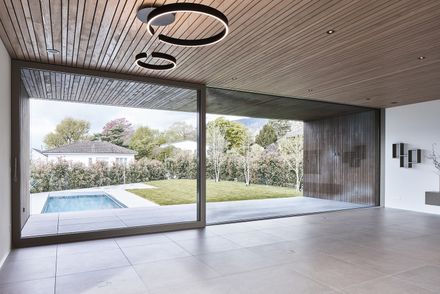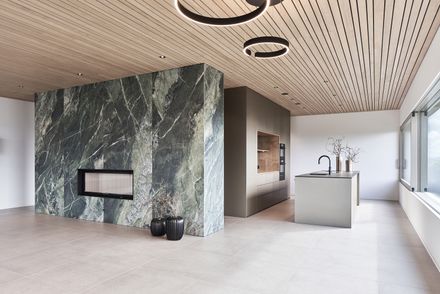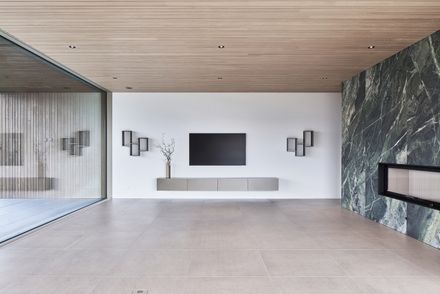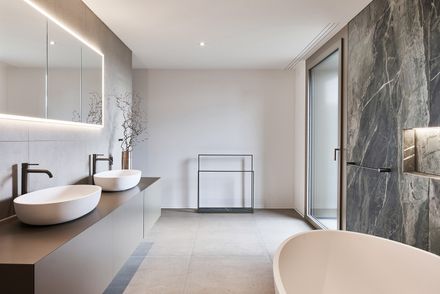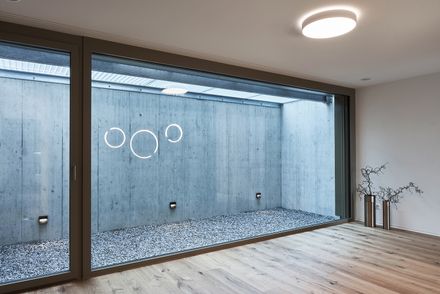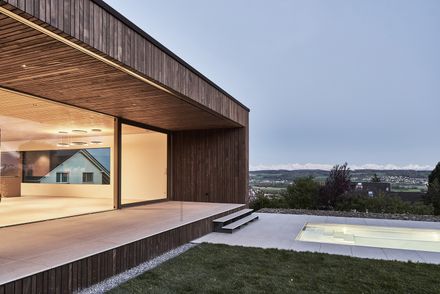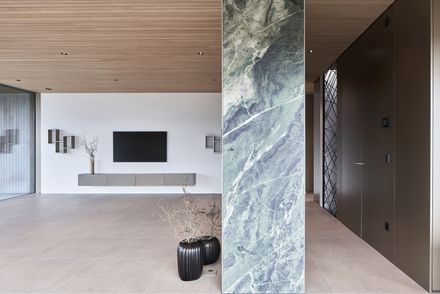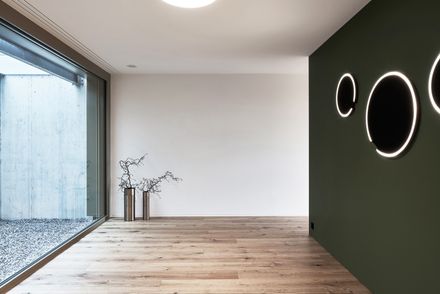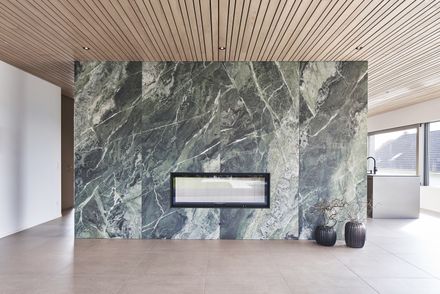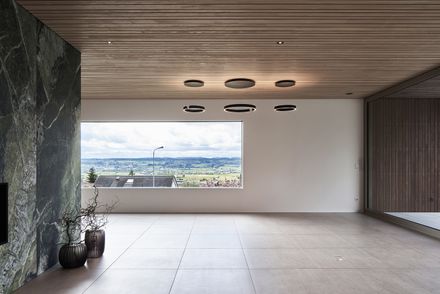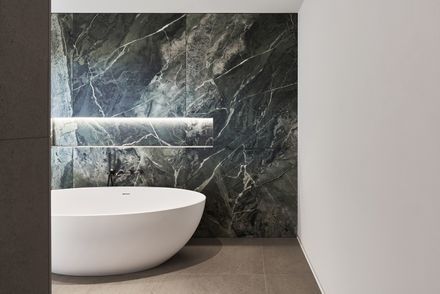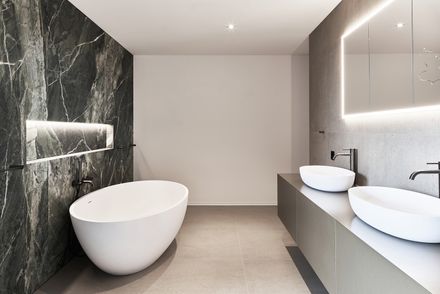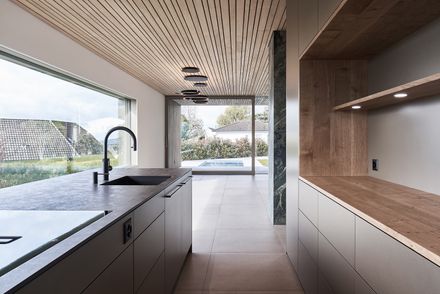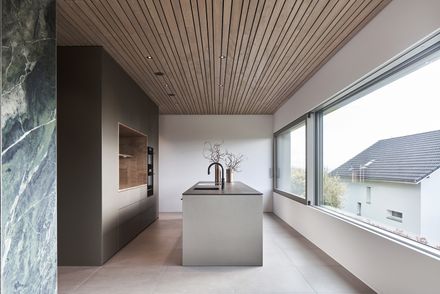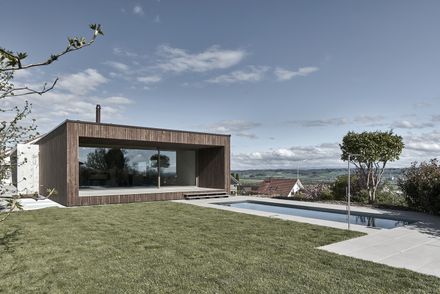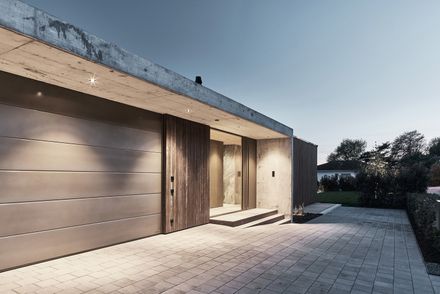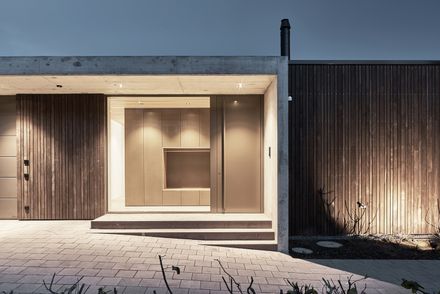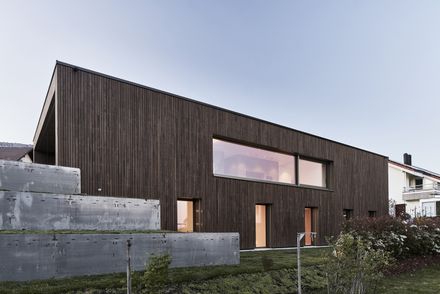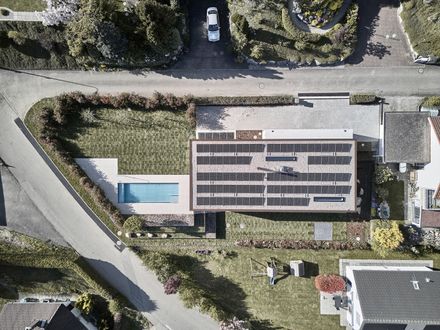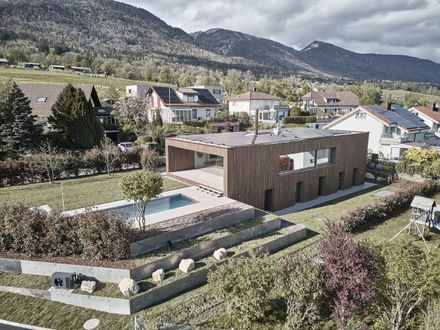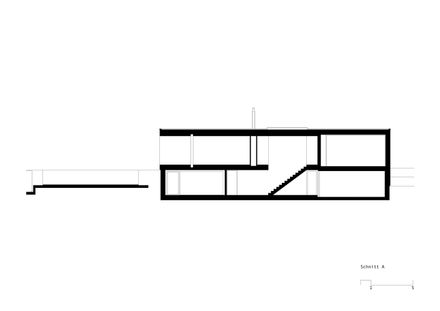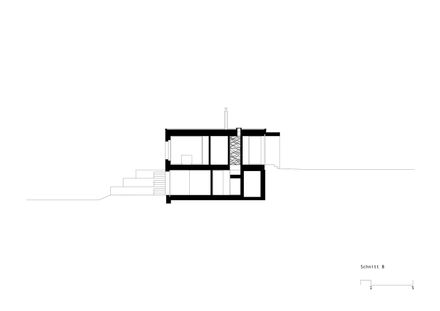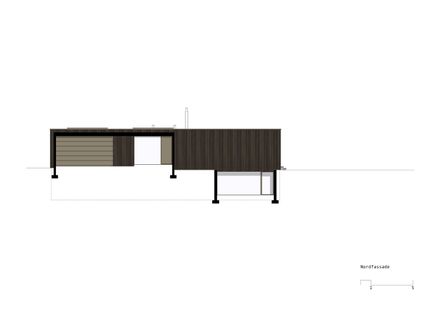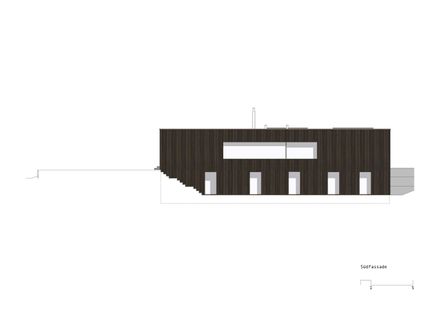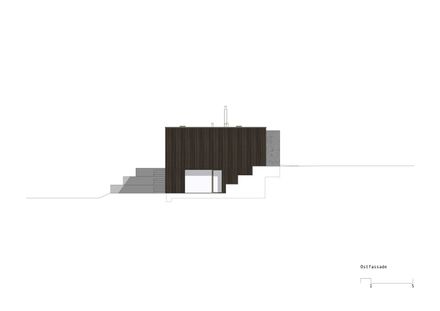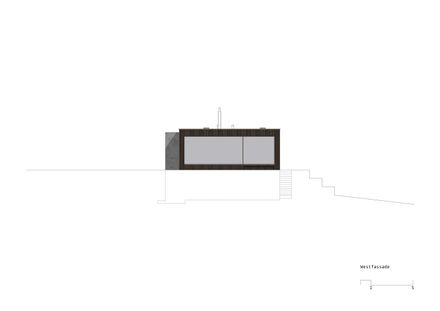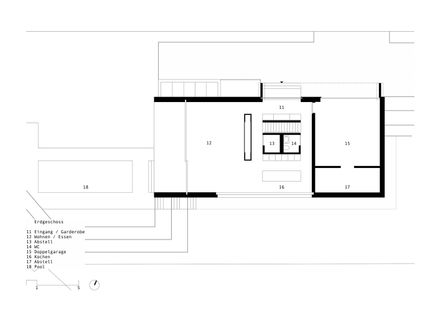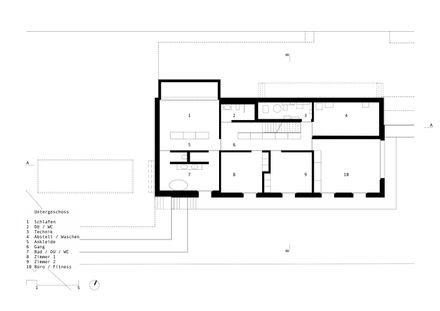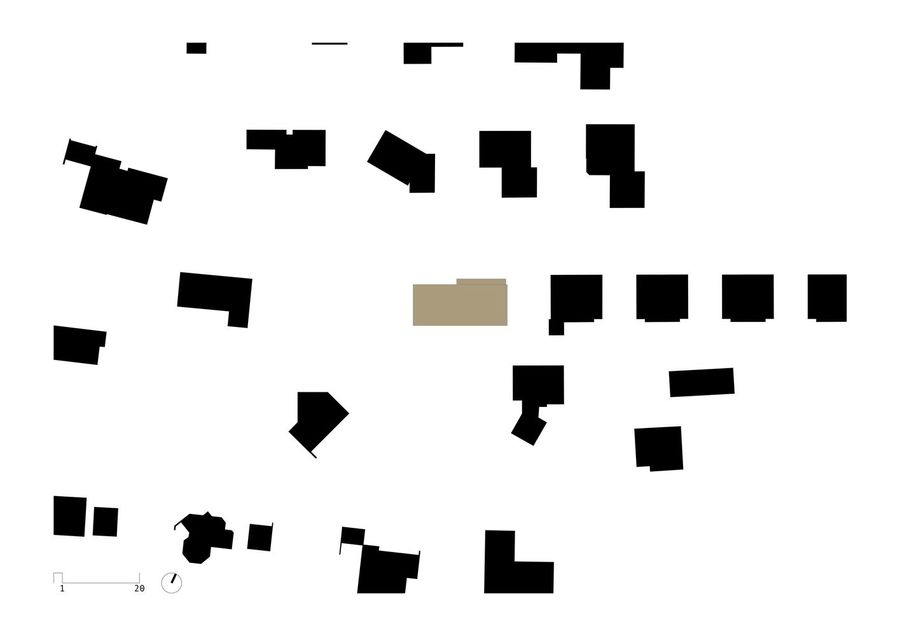House Grenchen
ARCHITECTS
Tormen Architekten AG
DESIGN TEAM
Reto Tormen
LEAD TEAM
Nathalie Kurth
MANUFACTURERS
Gessi, Occhio, Florim, GBP Glastechnik, Hoxter, Im Regen Stehen, Keller Spiegelschränke, Nimbus Lighting, Quooker, SIMES, TECE, Vallone
PHOTOGRAPHS
Mark Drotsky Architekturfotografie
AREA
280 m²
YEAR
2025
LOCATION
Grenchen, Switzerland
CATEGORY
Houses
A residential building with a magnificent panoramic view of the Alps was built in the municipality of Grenchen.
From the northern approach, the cube is perceived as a single-story pavilion.
The southern façade facing the slope then emphasizes the volumetry of the entire two-story expression.
The loft-like living and kitchen zone is located on the upper floor.
From here, a few elegant steps lead down to the sheltered garden area with pool, landscape, and lush planting.
All the bedrooms and the separate master bedroom with an exposed concrete patio are located on the lower floor level.
Here, too, a private retreat is created with direct access to the lower outdoor area with an additional whirlpool landscape.

