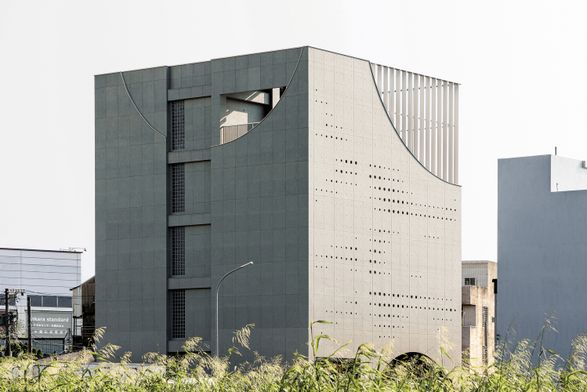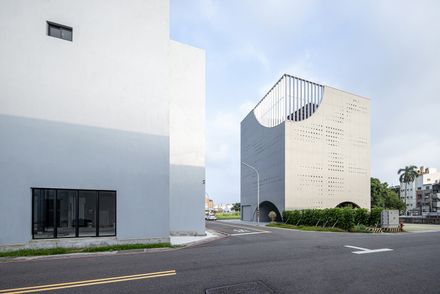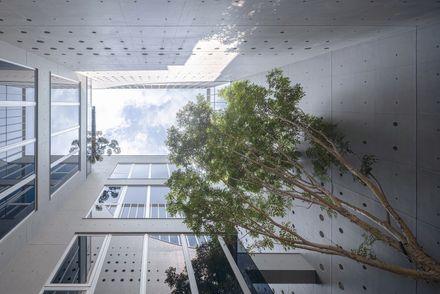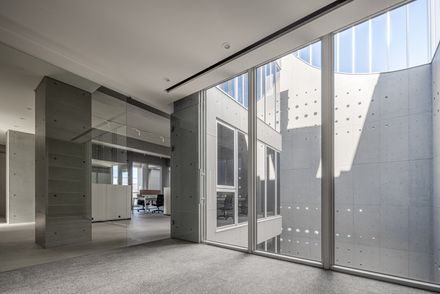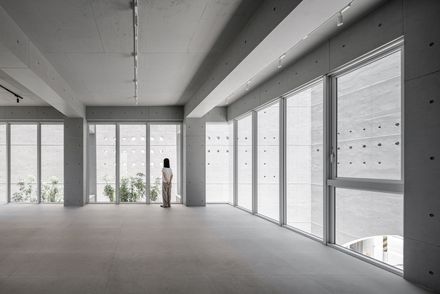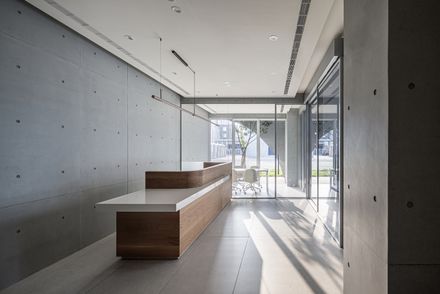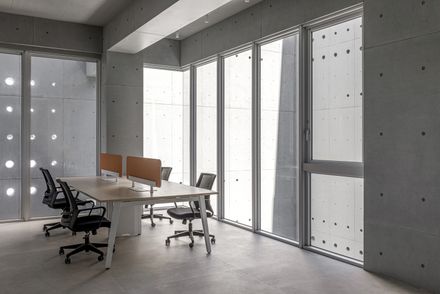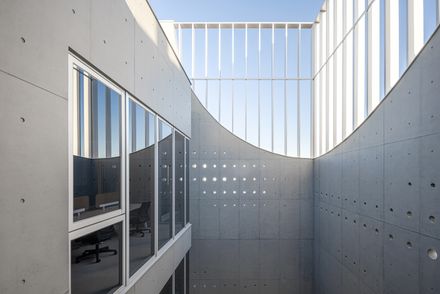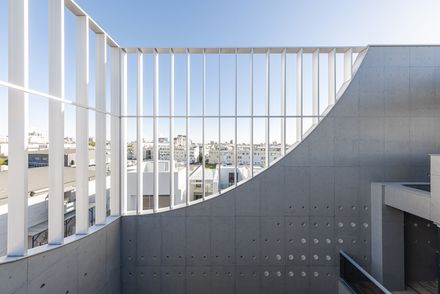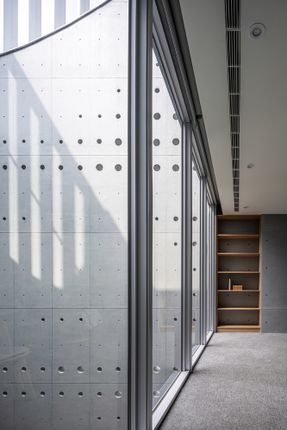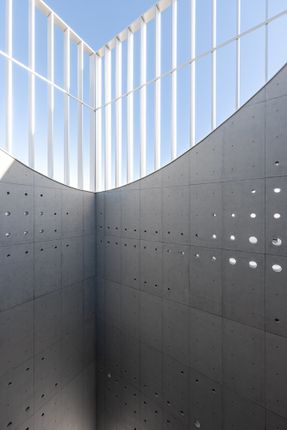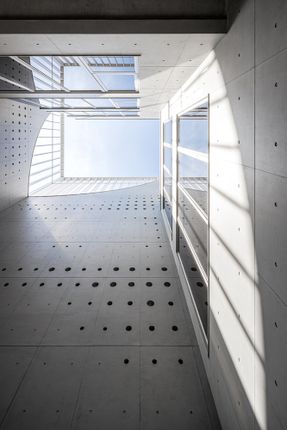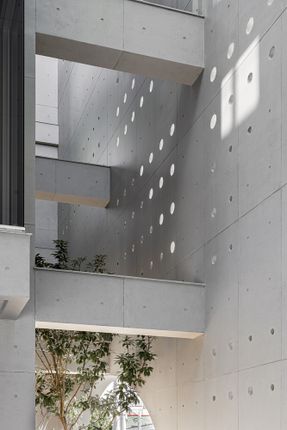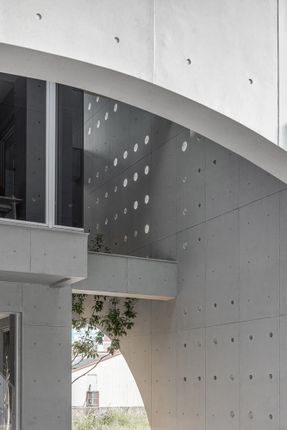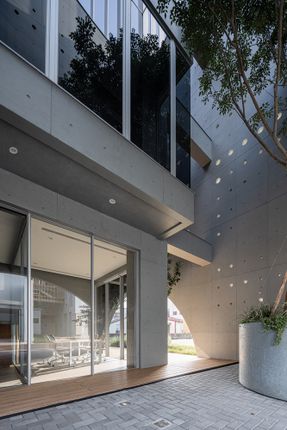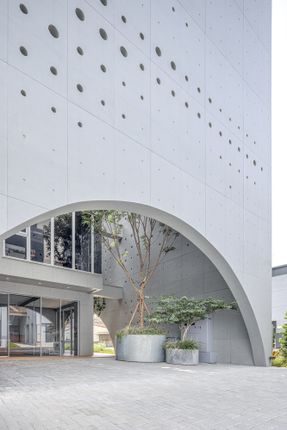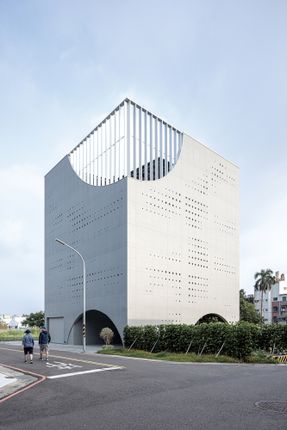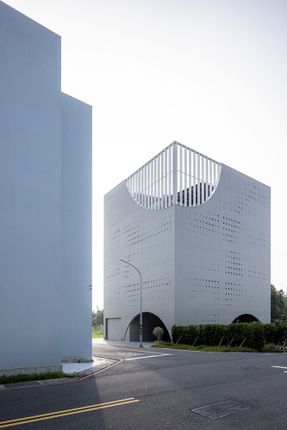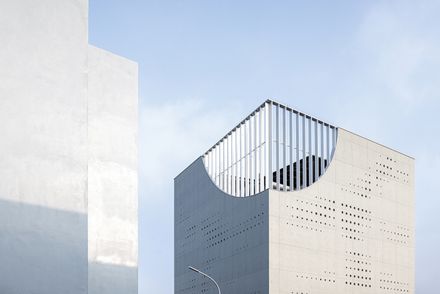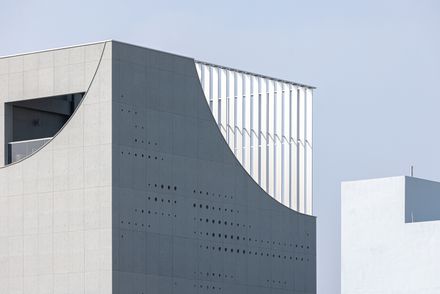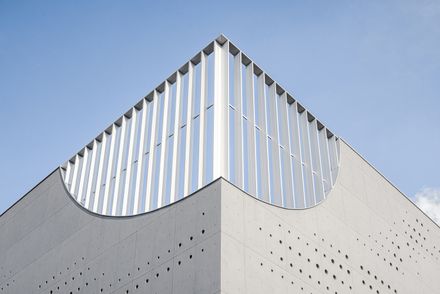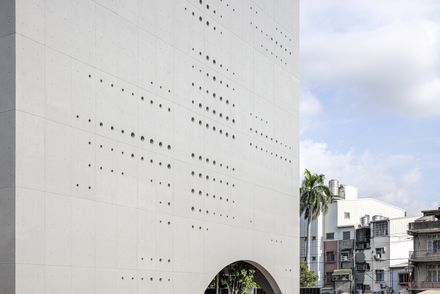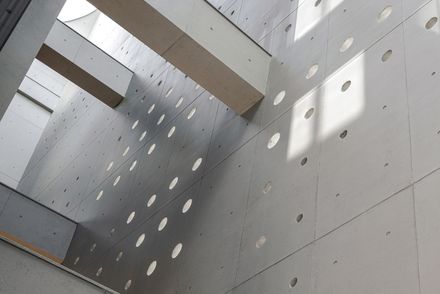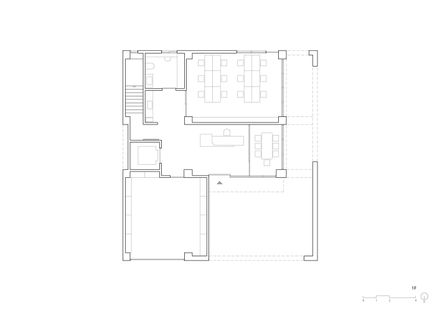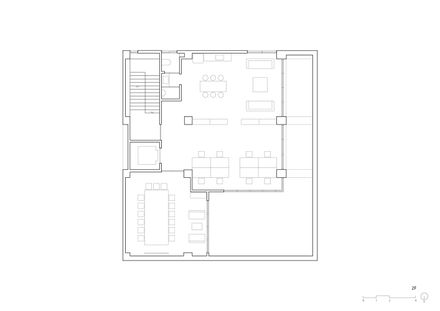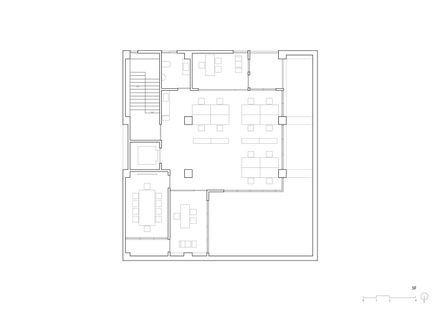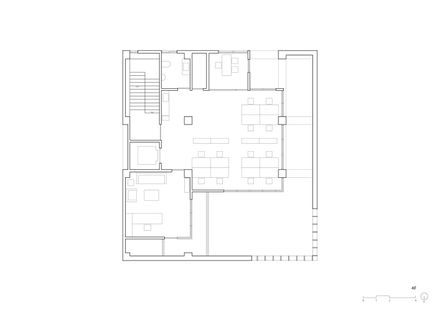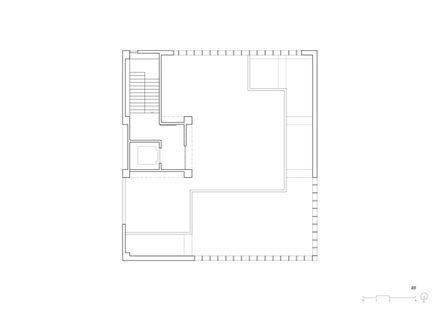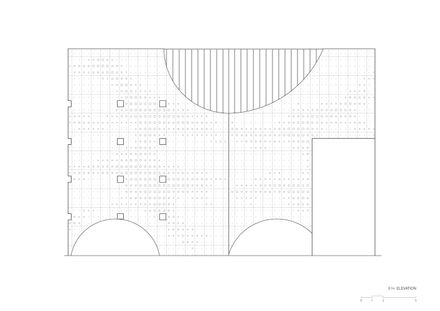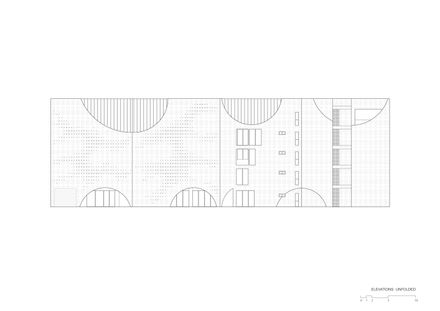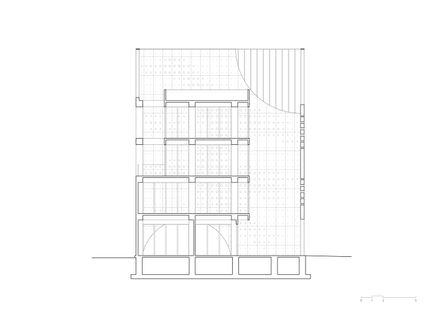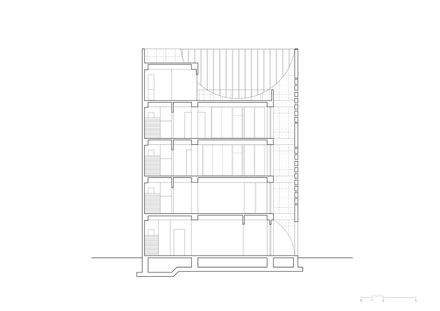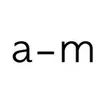
Solar Locus
ARCHITECTS
Air Matters & 16 Arch Studio
LEAD ARCHITECT
Cyrus Wong, Louis Liu
DESIGN TEAM
Ming-en Ko, Albert Huang, Jeff Huang, Emily Cheng
PHOTOGRAPHS
Yuchen Chao Photography
AREA
730 m²
YEAR
2024
LOCATION
Tainan, Taiwan
CATEGORY
Offices
Solar Locus is the corporate headquarters of a solar energy company in Taiwan.
Taking light as its point of departure, the project seeks a return to the essence of nature, with architecture serving as a medium to reconnect humanity with the natural world.
The design aspires to create a structure that captures the traces of light and shadow — where one can reawaken to the presence of light and nature through spatial perception — rendering the architecture itself a "Container of Light."
This five-story building takes the form of a monumental cube, quietly anchoring itself within the dynamic urban context.
Its concrete exterior appears hermetic and solid, yet passing through the outer wall reveals a delicate glass volume, articulating a contrast between weight and lightness.
The curves across the façade evoke impressions of the sun — sunrise and sunset — the trajectory of its celestial movement.
At the ground level, arches open access to the front plaza and the side garden, offering a common ground for social interaction and thus enhancing publicity.
Higher up, the curving openings are oriented toward the city so as to establish a dialogue between the rooftop garden and the urban fabric.
A permeable intermediary space lies between the concrete envelope and the glazed massing, within which air and light circulate freely.
This vertical atrium draws the gaze upward, framing the sky as a visceral link to nature.
The inner face of the enclosing wall can be understood as the "Fifth Façade" of the building — a vertical canvas that stretches from ground to roof — through which the immeasurable presence of light becomes perceivable.
Circular perforations of varying sizes are distributed in correspondence with the structural bolt grid of the fair-faced concrete, bringing a human scale back to the otherwise monolithic mass.
Sunlight filters through these small apertures, diffusing softly into the interior as fragmented beams of light.
With its simplicity of form and calibrated balance between mass and void, the architecture is refined to its purest structural and material core—guiding users toward an encounter with spatial essence.
The interplay of light, in one's everyday comings and goings, invites perceptual engagement with natural order and immaterial temporality, subtly encouraging a reconnection with the self and the surrounding world.
In this way, architecture transcends its materiality to attain a spiritual presence — at once delicate and profound, intimate yet awe-inspiring — a manifestation of "Ordinary Monumentality".

