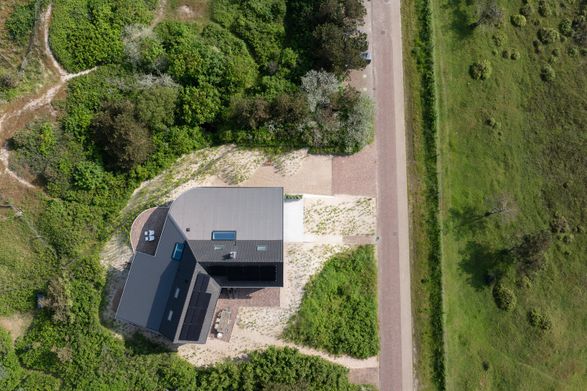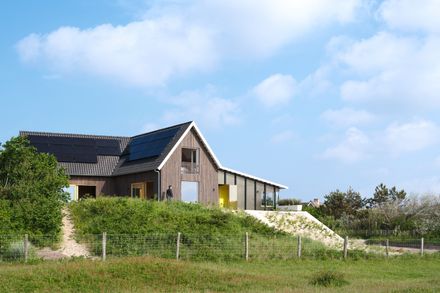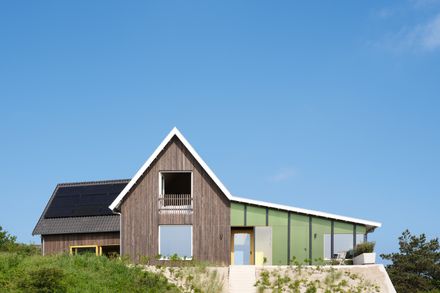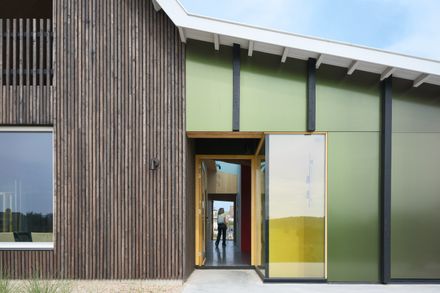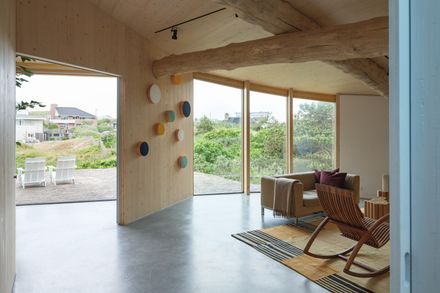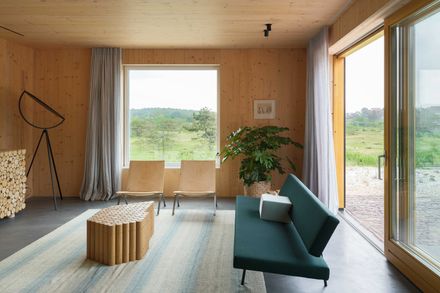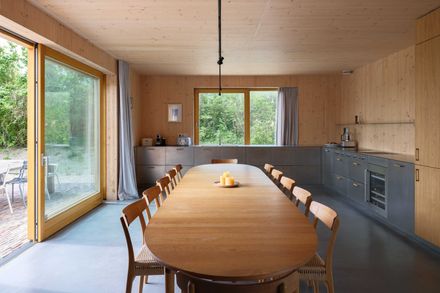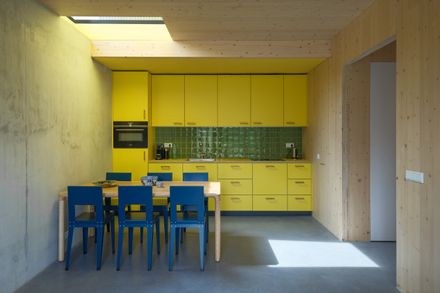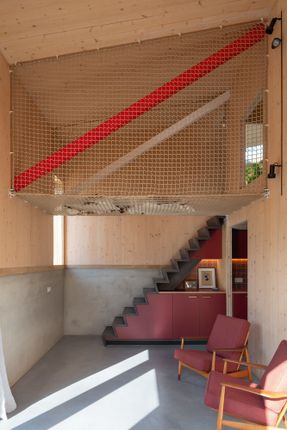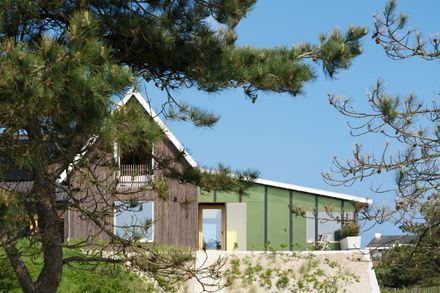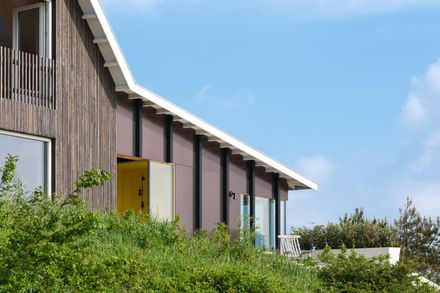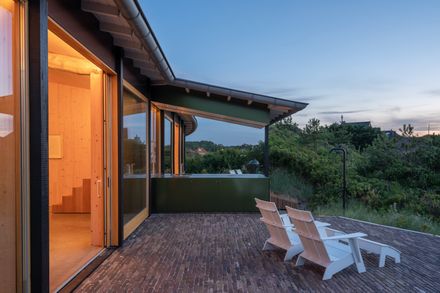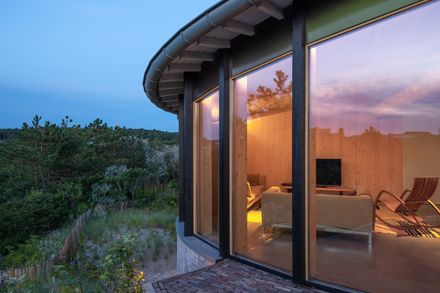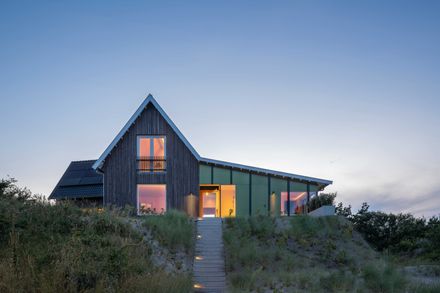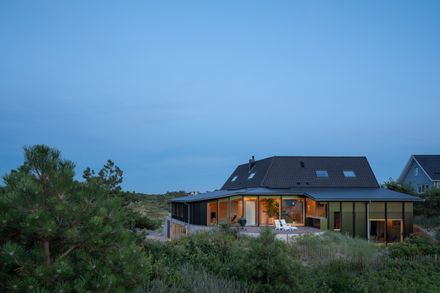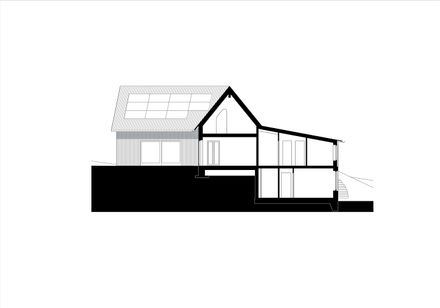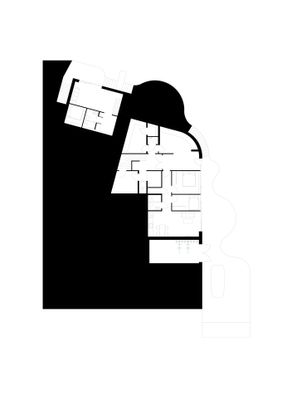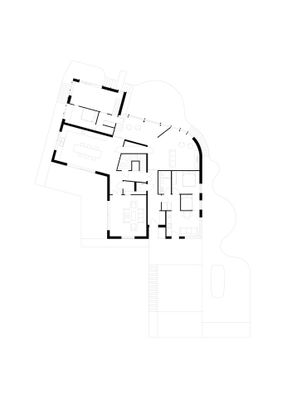
Villa BaZ
ARCHITECTS
Area, Architecture Research Athens
OFFICE LEAD ARCHITECTS
Bjarne Mastenbroek
MANUFACTURERS
Derix, Easylift, Huck, Klafs, Rockpanel, Torimex
ENGINEERING & CONSULTING > STRUCTURAL
Breed Integrated Design
GENERAL CONSTRUCTING
Derix Nl/dld, Installatiebedrijf Dekker, Van Der Grift
DESIGN TEAM
Julius Oud
PHOTOGRAPHS
Stijn Poelstra
AREA
500 M²
YEAR
2024
LOCATION
Bergen aan Zee, The Netherlands
CATEGORY
Houses
English description provided by the architects.
Bergen aan Zee is perhaps the most beautifully situated seaside village in the Netherlands.
Less than 400 inhabitants live here, in relative isolation, surrounded by a Natura 2000 nature reserve - 7,500 hectares of rolling dunes, interspersed with fields of heather and pine forests.
The village was founded in 1906 by Mayor Van Reenen and his wife, Reenen-Völter, as a beachside outpost of Bergen. Later, the Zeiler family appointed architect H.P. Berlage to design a large hotel-café-restaurant.
The international success of this hotel drew many artists to settle in the village and inspired the birth of the 'Bergense School' art movement.
Sadly, during the Second World War, the Germans demolished much of this built heritage, including the famous Nassau-Bergen hotel, to create a clear field of fire.
Today, most homes in Bergen aan Zee date back to the 1950s and 1960s, and due to the unforgiving coastal elements and fragile construction, they are in dire need of replacement.
Unfortunately, this postwar architecture, not valued nor protected, is quickly being replaced by flashy villas.
Crude volumes - too high, too thick, and with flashy materials are proliferating the coastline. The beautiful simplicity of the village is in danger of disappearing.
The existing contours of the house are strictly adhered to, and subtle distinctions in material and roofline denote the shift from the original volume and later additions.
To avoid this, SeARCH has designed a villa which is an exercise in restraint. Villa Bergen aan Zee (BaZ) sensitively reworks the original 1952 house designed by architect N. Byl, and a series of later expansions into a new cohesive form.
The main house consists of a facade of wooden slats and a tiled roof, while the extension is clad with an iridescent sheet material, which appears green when you stand straight in front of it and brown when you pass alongside.
The roof of the extension is a simple corrugated sheet; it follows the lines of the main house, only flatter, and a slim white roof edge, a recurring element in these 1950s homes, connects these two parts into one whole.
In the redesign of Villa BaZ, a new program was cast into a more compact volume. The existing holiday homes have been replaced by three studios, one for each of the grown-up children, and the main house was transformed into a home for the parents with a central family room, conservatory, and wellness.
The advantage of this is that the main house is always a pleasant size for the couple, while, when fully occupied, the house can easily accommodate twenty people during family gatherings or festivities.
The studios are designed to function completely autonomously from each other and the main house, so that each branch of the family has its own little oasis, and allow the studios to also be enjoyed by non-family members or friends.
These studios are also set back in the boomerang-shaped floor plan of the main house so that the original dune can be restored.
Villa BaZ is largely constructed from bio-based materials, meeting the strictest BENG standards, and employs a solid timber structure for the floors, walls, and roof.
The house maintains the atmosphere of a beach house through its clever combination of modest materials.
A floated screed floor is paired with the exposed timber structure, creating a strikingly warm, natural interior, while outside, concrete retaining walls jut up against the ever-shifting dune.
This beach house embraces a new kind of quiet luxury - the phenomenal view, and a little sun, do the rest.


