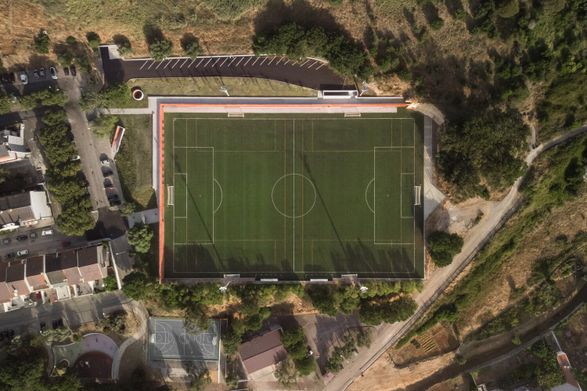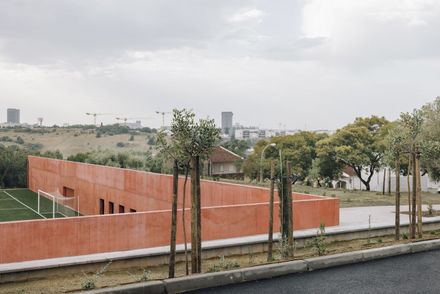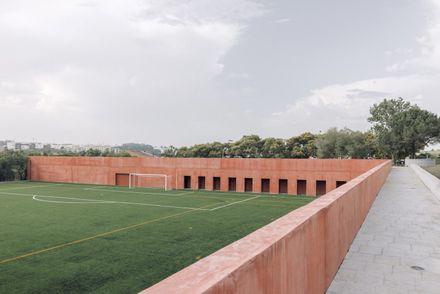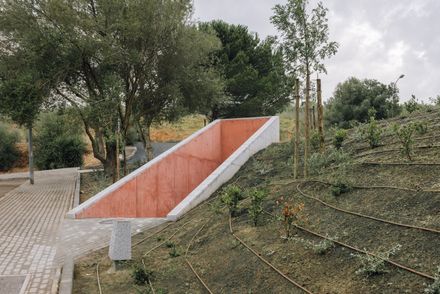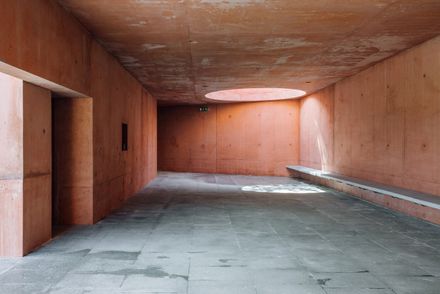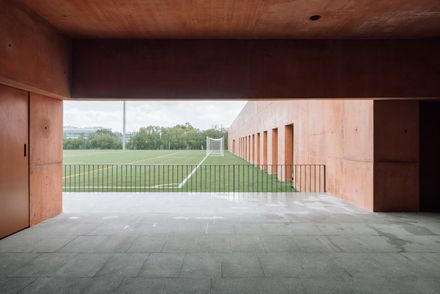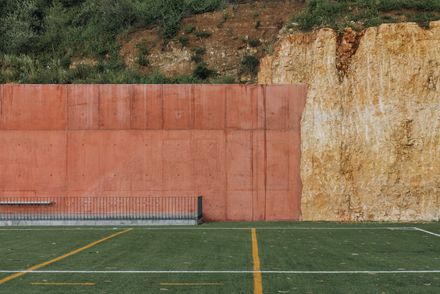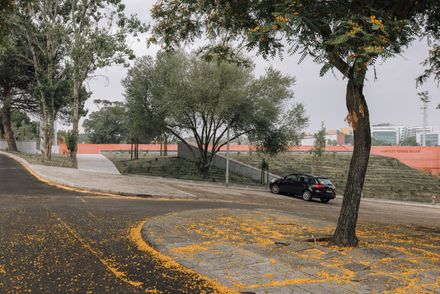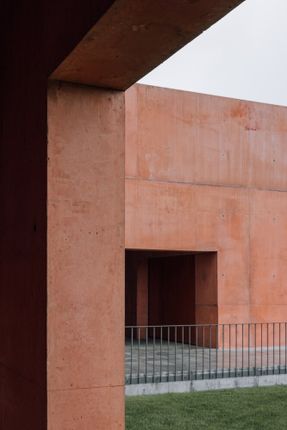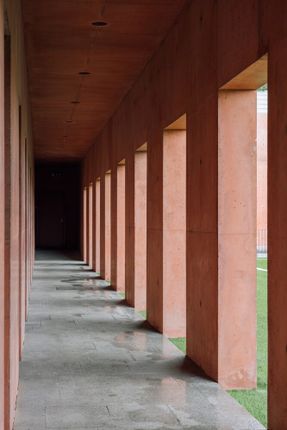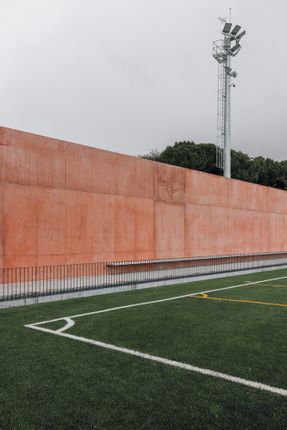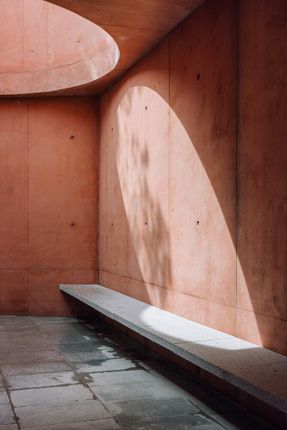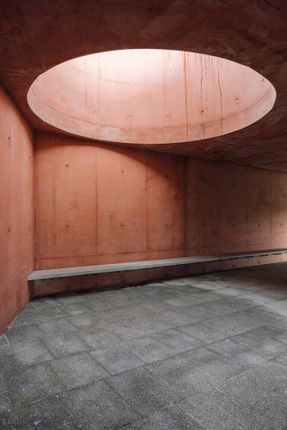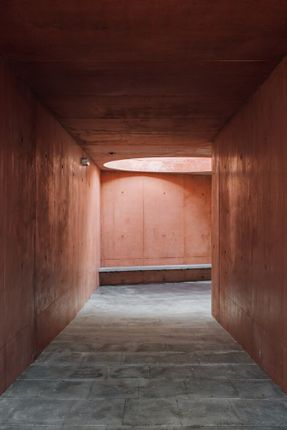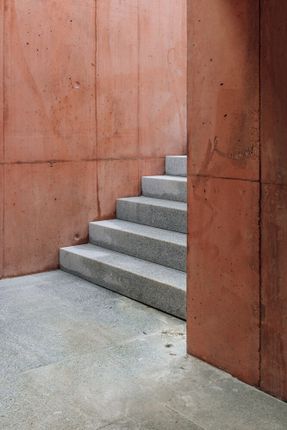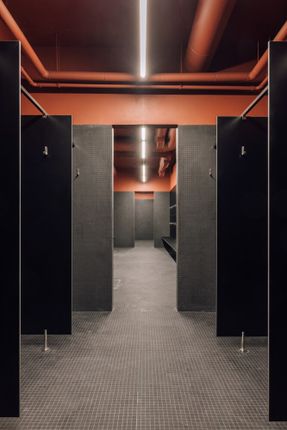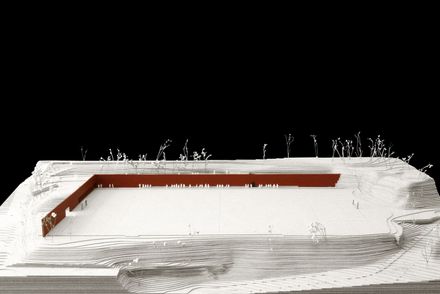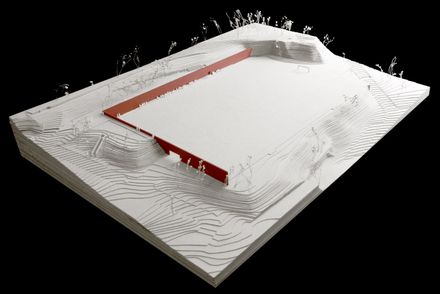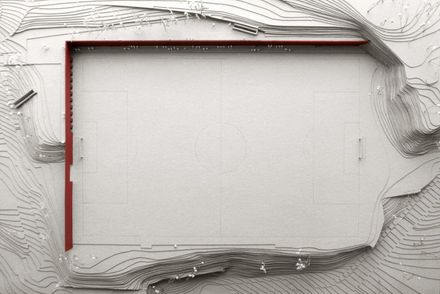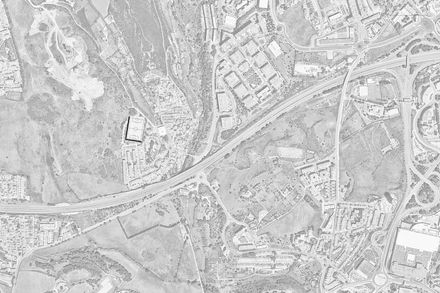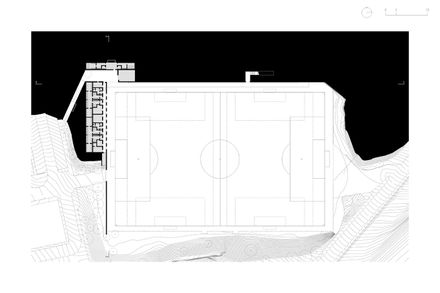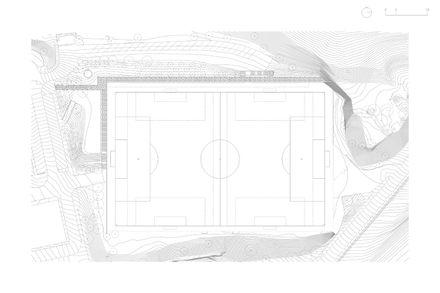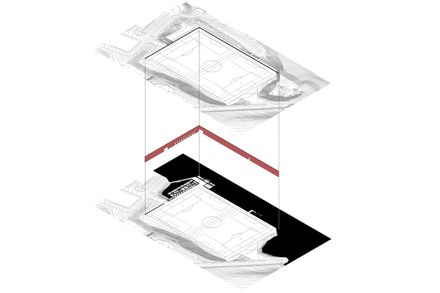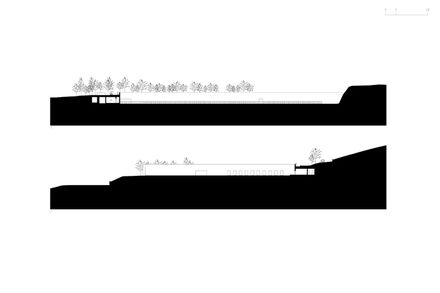
Laje Football Field
ARCHITECTS
Miguel Marcelino
MEP ENGINEERING
Pensamento Sustentável
STRUCTURE ENGINEERING
Pedro Viegas
GENERAL CONTRACTOR
Abb
LANDSCAPE
Paulo Palma
CONSTRUCTION SUPERVISION
Cofistrong
COLLABORATORS
Miguel Coutinho, João Neto, Martina Cappellini, Mariana Almeida
FIRE SAFETY
Etu
CLIENT
Município De Oeiras
AREA
472 m²
YEAR
2025
LOCATION
Porto Salvo, Portugal
CATEGORY
Sports Field
English description provided by the architects.
The project for the Laje Football Field is, in short, a retaining wall.
A precise "L" shaped wall that defines and enables a flat football pitch on a steep slope, creating an arcade that gives access to the support facilities located underground.
The entrance is made by a ramp that cuts into the hill and gently descends to a covered atrium at pitch level, giving access to a continuous bench.
There are no spectators in second row. On the upper level, the new plateau offers an informal view of the field, functioning as a public viewpoint.
Built in reinforced concrete with iron oxide pigment incorporated into its composition, the retaining wall merges with the rocky outcrop, which also becomes a central element of the design.
This blurs the boundaries between architecture, structure, landscape, and the natural terrain itself.


