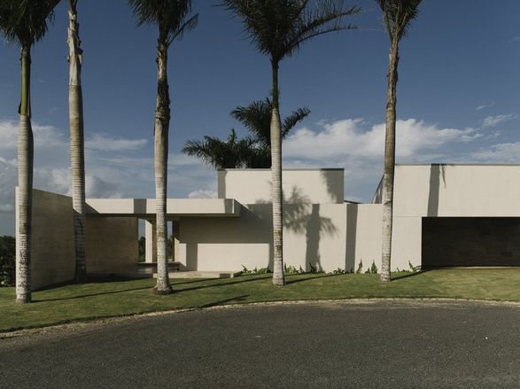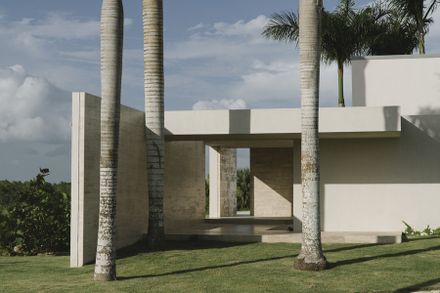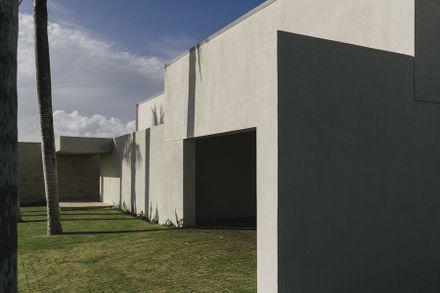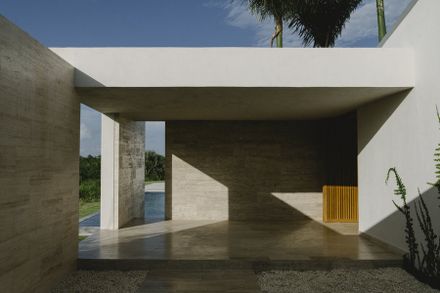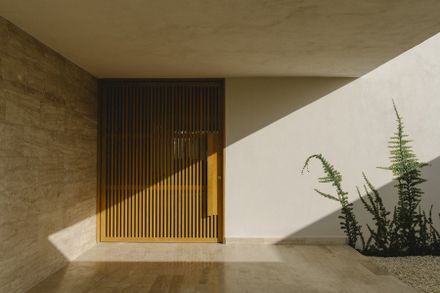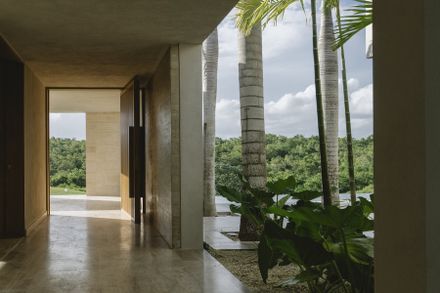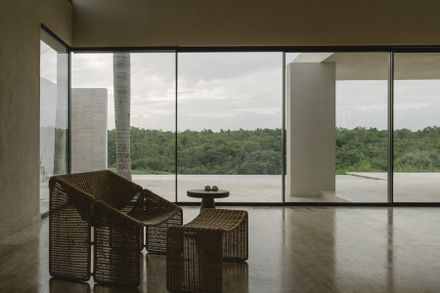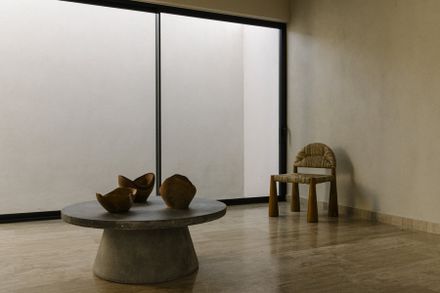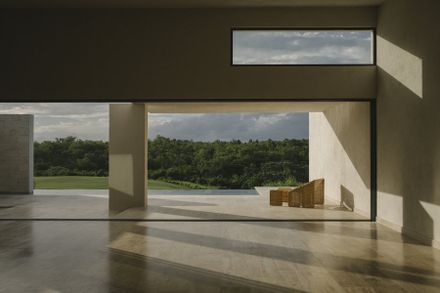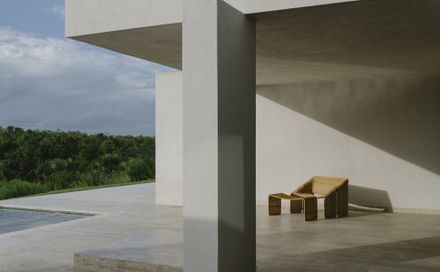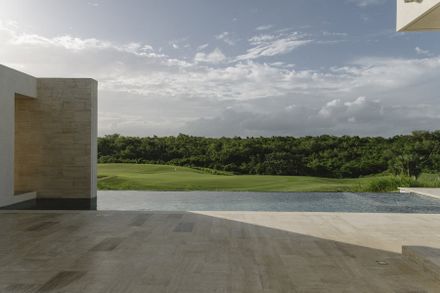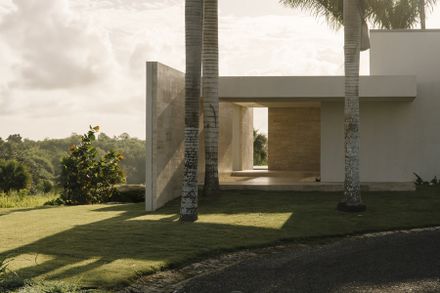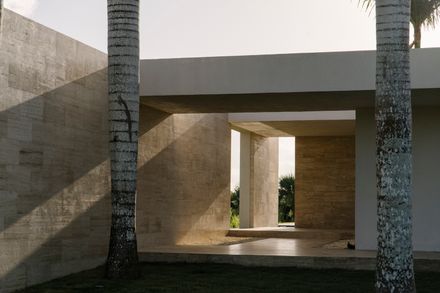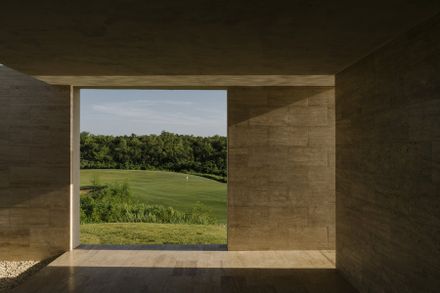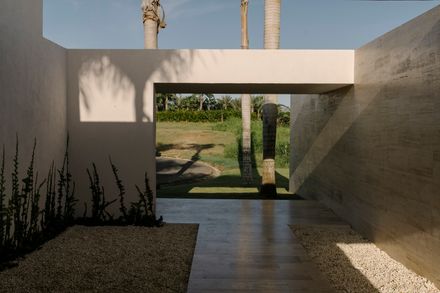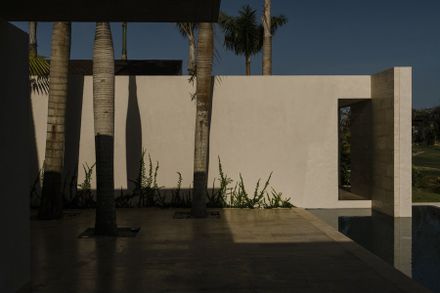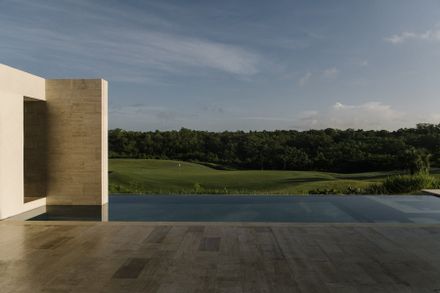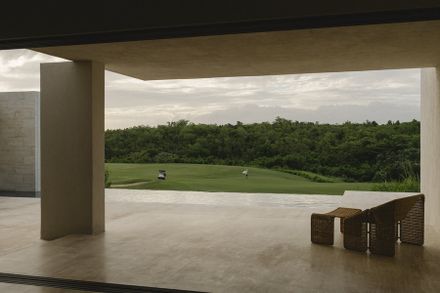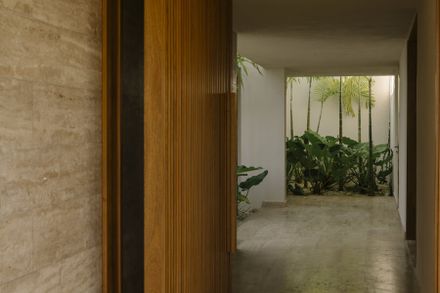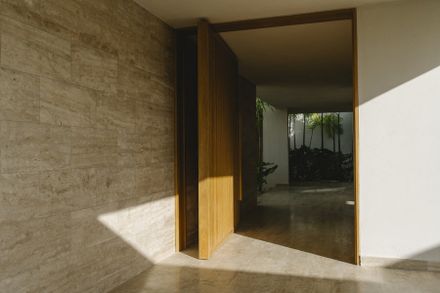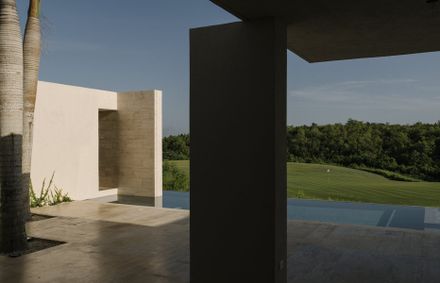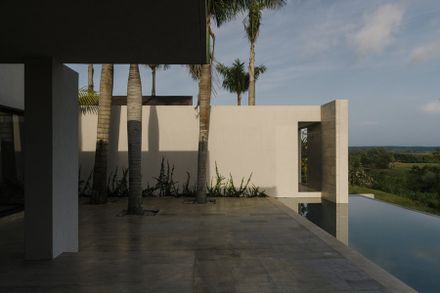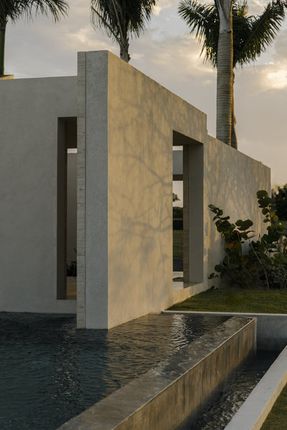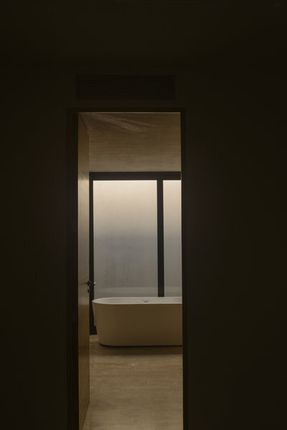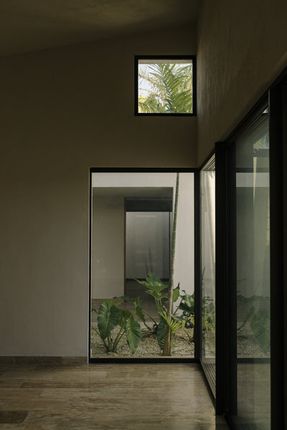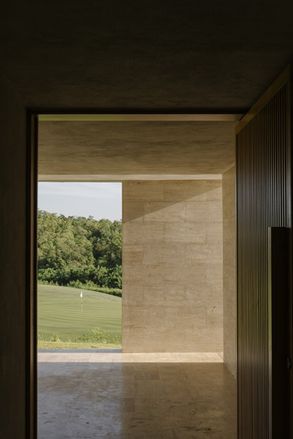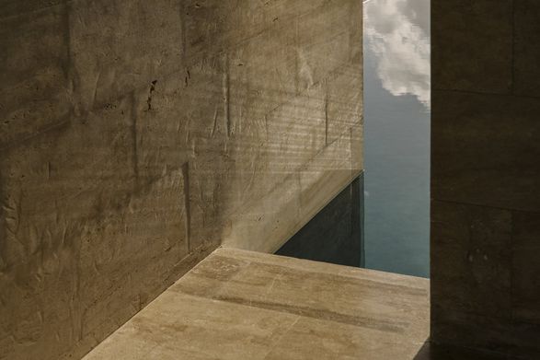Flamboyanes 41 House
ARCHITECTS
Estudio Mazara
PHOTOGRAPHS
Victor Stonem
AREA
450 m²
YEAR
2024
LOCATION
La Romana, Dominican Republic
CATEGORY
Houses
Like a silent object settled in the tropics, Flamboyanes 41 reveals itself through pure lines and long shadows.
This 450-square-meter residence, located in La Romana, was born from the intention to sculpt a refuge that subtly dialogues with its natural surroundings without imposing itself upon them.
The architecture unfolds as a contained gesture: solid walls define its geometry, openings frame fragments of the landscape, and horizontal planes invite stillness and contemplation.
The play between mass and void, light and shadow, allows each space to feel serene, intimate, and deeply connected to the exterior.
The project proposes a fluid fusion between the built and the natural. The pool becomes a mirror of the Caribbean sky;
the palm trees, integrated into the pathways, penetrate the pavement like living columns; the breeze, guided by the spatial arrangement, refreshes the interior without the need for artifices.
a home that offers its occupants the rare luxury of sometimes fading into the landscape.

