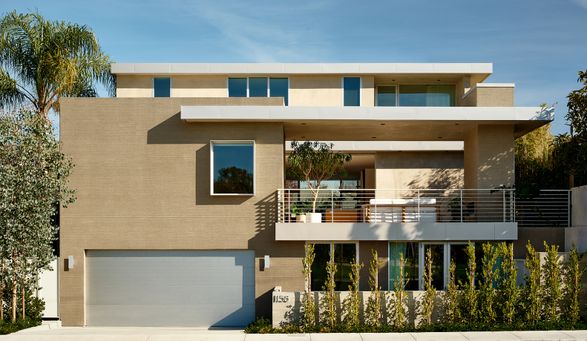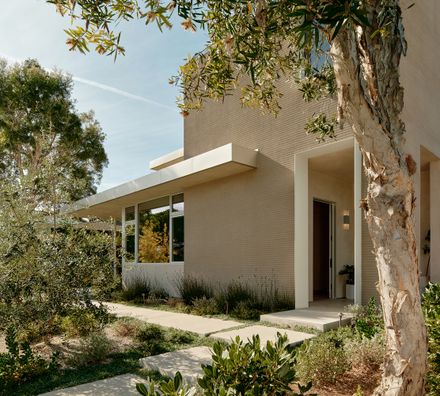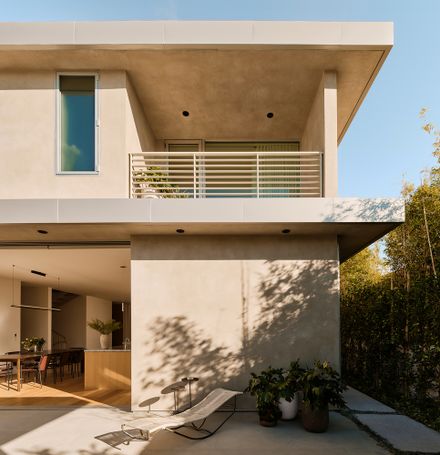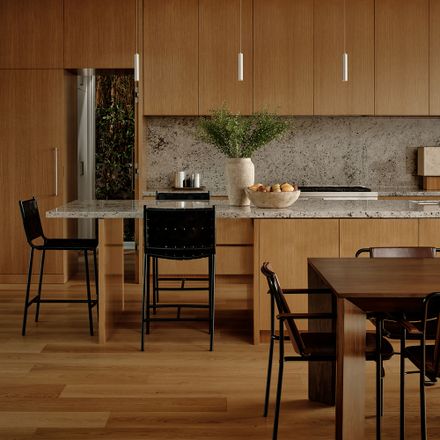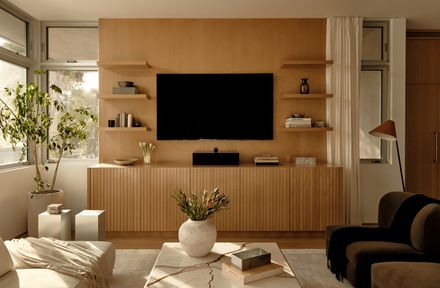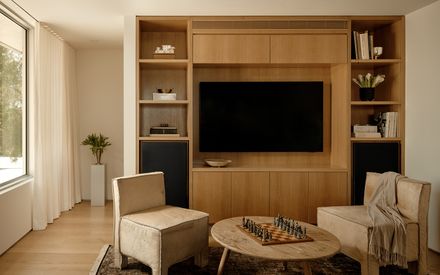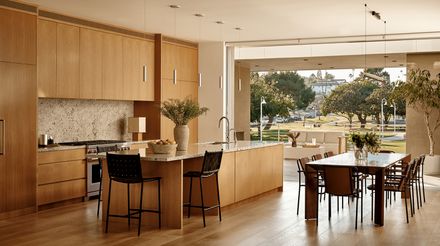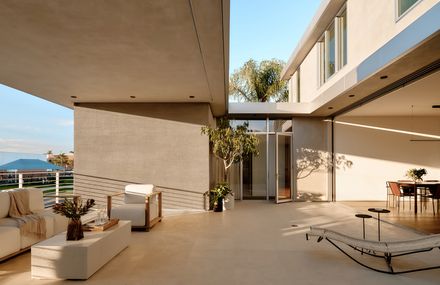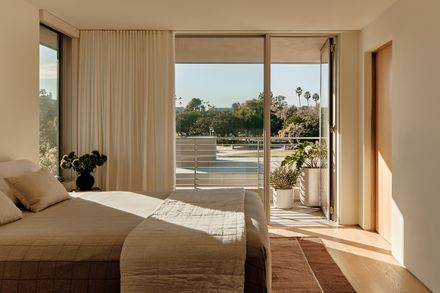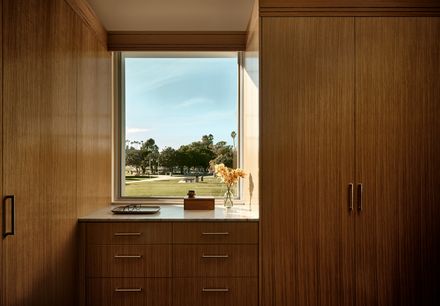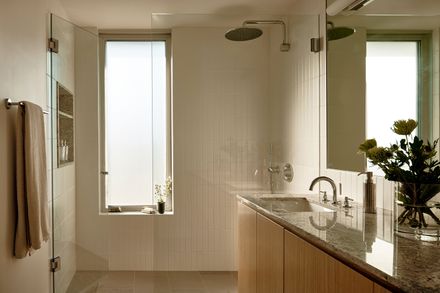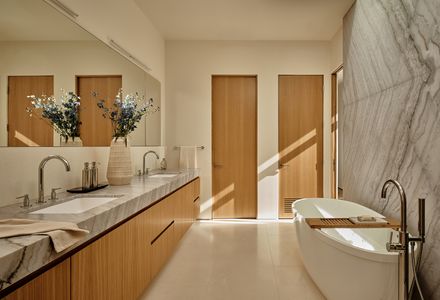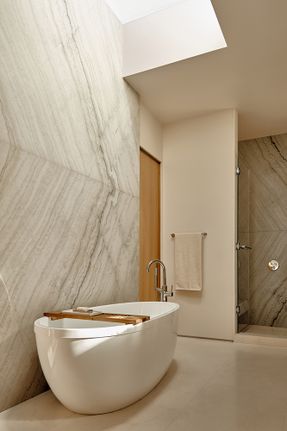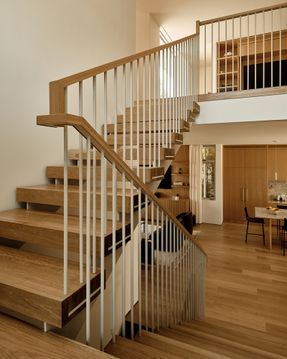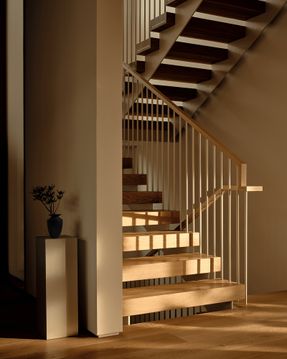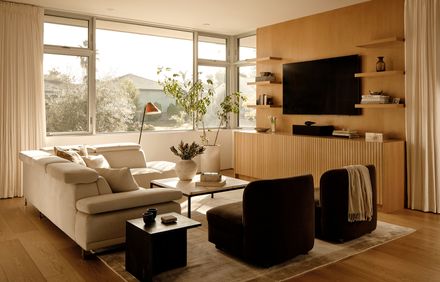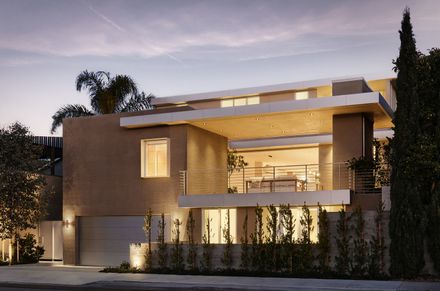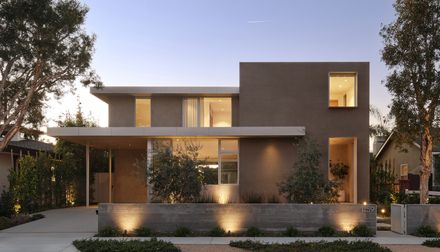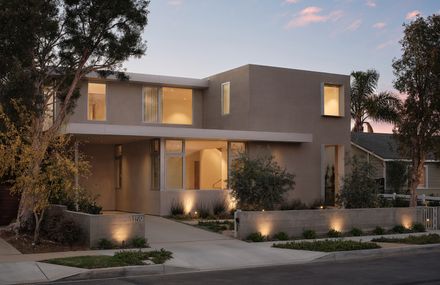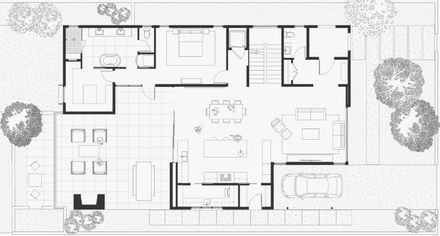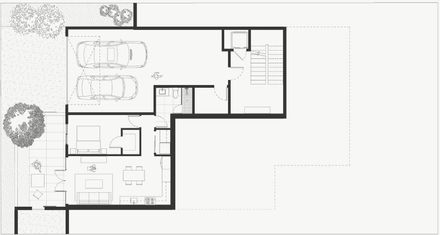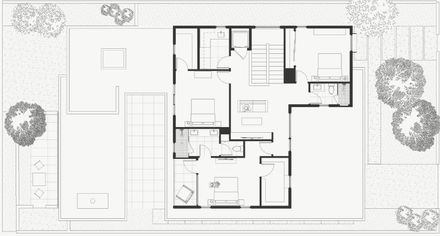ARCHITECTS
Venn Studio
LEAD TEAM
Gabbi Sun
LANDSCAPE ARCHITECTURE
Rob Jones Landscape
DESIGN TEAM
Steven Hung
GENERAL CONSTRUCTING
Beach House Design & Development
ENGINEERING & CONSULTING > STRUCTURAL
Ashley & Vance Engineering
ENGINEERING & CONSULTING > CIVIL
Obando & Associates
ENGINEERING & CONSULTING > ENVIRONMENTAL SUSTAINABILITY
Norcal Engineering
PHOTOGRAPHS
Nils Timm
AREA
4059 ft²
YEAR
2023
LOCATION
Manhattan Beach, United States
CATEGORY
Houses
English description provided by the architects.
Nestled in a quiet stretch of Manhattan Beach, California, this bright coastal home strikes the perfect balance between sophisticated contemporary aesthetics and relaxed indoor-outdoor living.
This expansive three-story home and private ADU combine generous living space to host the owner's large multi-generational family, panoramic glazing to capture views, and a modern exterior massing.
The newly constructed home rests on a hillside lot bordered by a busy public park and a quiet residential street.
The assemblage of the boxes was determined by the need for private spaces, square footage, but also a careful consideration of the site's surroundings.
The building height was kept intentionally low with the massing stepping back from the streets so as to be sensitive to the neighboring houses.
From a pedestrian's viewpoint, the house appears as a two-story structure from most angles.
The house opens up in the rear to park views with a dramatic pocketing multi-slide door that blurs the boundary between indoor and outdoor living.
When fully opened, it seamlessly connects the interior with the expansive second-story veranda.
The exterior of the home features volumes that are clad in smooth-trowel stucco and contrasting, horizontally hand-raked stucco.
The balance between the two textures emphasizes the play of light and shadow on the exterior.
As the sun tracks through the day, so does the depth of light in the house.
Custom details enhance the contemporary exterior design and balance the material palette, including minimal aluminum-clad windows, extended flat rooflines, and aluminum shading fins framing the entry vestibule and picture windows.
The horizontal wood impressions on the board-formed concrete site walls and soft native landscaping ground the structure within its unique setting.
While natural light and the views out to the adjacent park were prioritized, privacy was still a pressing concern for the owners.
Each room is naturally lit, and the occupant can enjoy multiple sightlines to the exterior.
In this way, the windows and natural light were used as a design element to guide the natural flow through the home.
The structural system features flush structural headers and allows floor-to-ceiling glazing and seamless threshold transitions from indoor to outdoor spaces.
The home's layout was designed to respond to the couple's desire for a flexible living space, ample room for family gatherings, and accessible age-in-place amenities suited to their retired lifestyle.
The core of the home is centered around the main level, featuring a spacious primary suite, open-concept living room, and kitchen that flows out to a breezy covered veranda, complete with a fireplace and framed views of the neighboring park.
With indoor and outdoor areas conveniently on the same level, the upper floor guest suites and lounge serve as versatile spaces for family guests when needed, and the basement ADU provides an opportunity for a future tenant.

