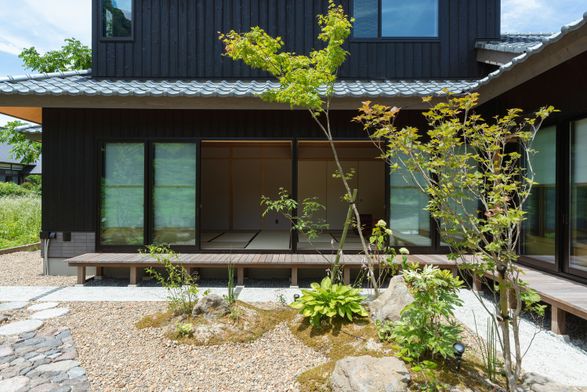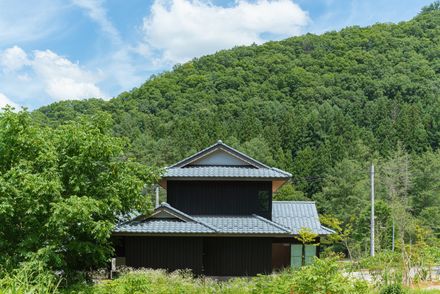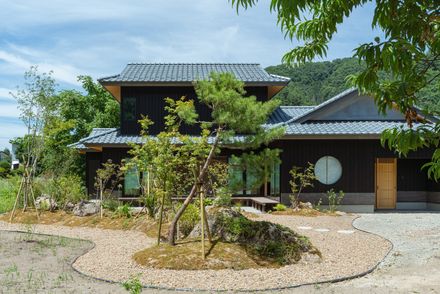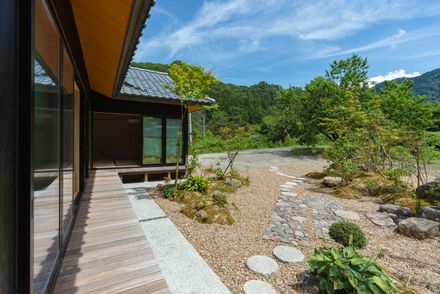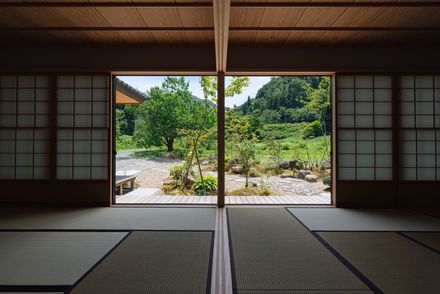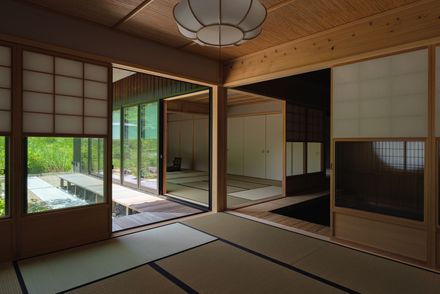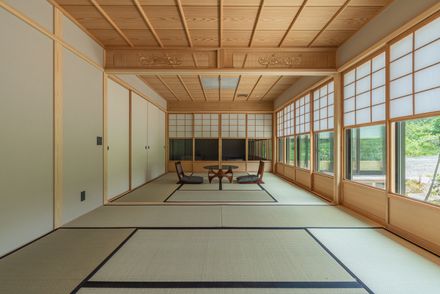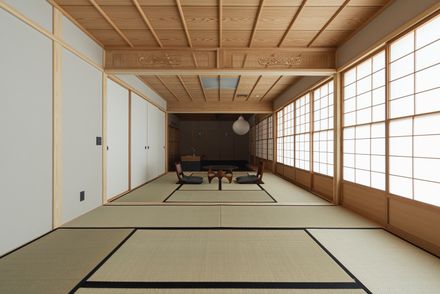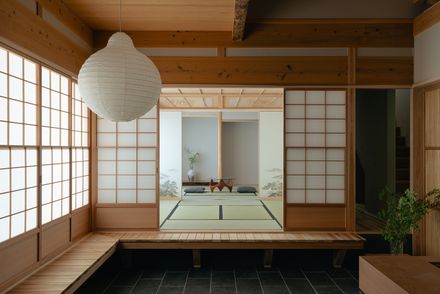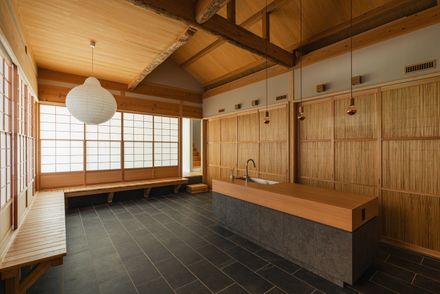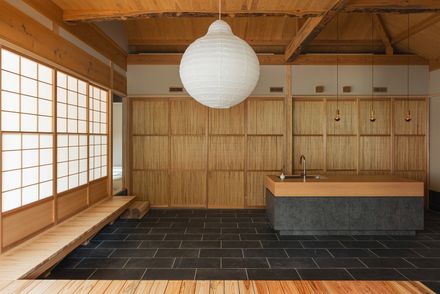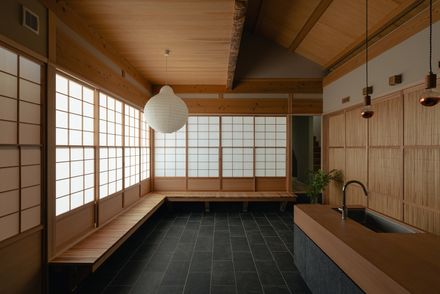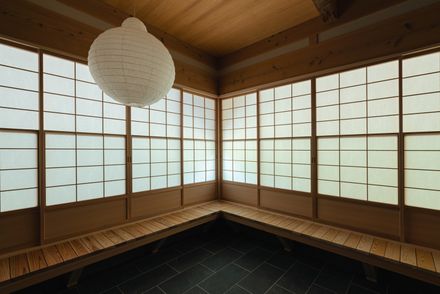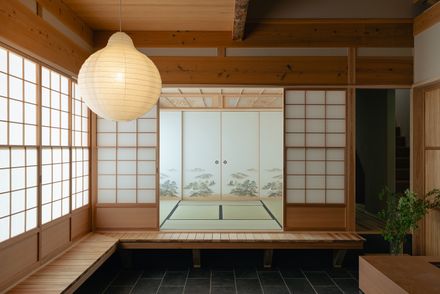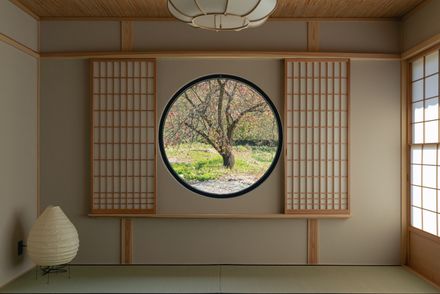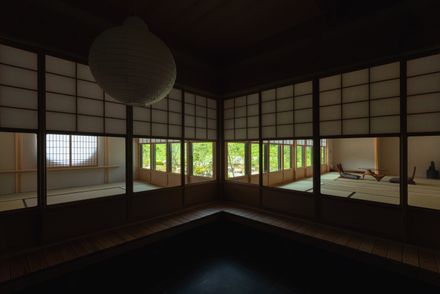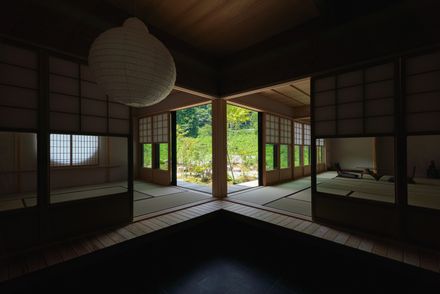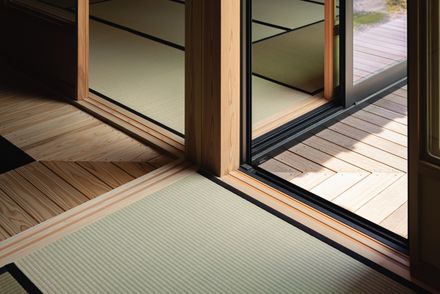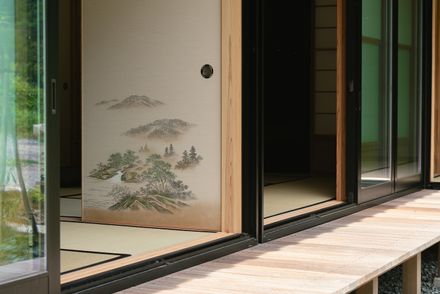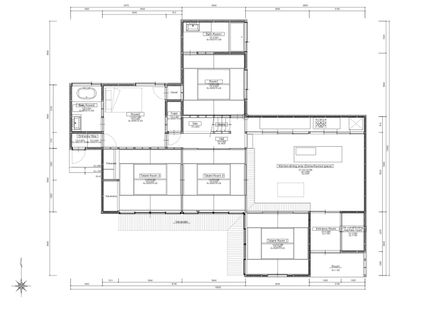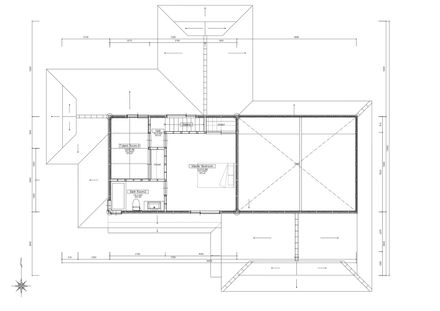Living In Harmony With The Changing Seasons
ARCHITECTS
Architrip Inc.
LEAD ARCHITECT
Shota Kuwana, Yutaka Harada
LEAD TEAM
Shota Kuwana, Yutaka Harada
PHOTOGRAPHS
Yoshiki Yokoyama
AREA
137 m²
YEAR
2025
LOCATION
Yonezawa, Japan
CATEGORY
Houses
We designed and constructed a new vacation home in Yonezawa City, Yamagata Prefecture. The site is located in the mountainous region of Yamagata Prefecture, a place rich in nature surrounded by mountains.
The client resides in Miami, USA, and planned this building as a base for stays during visits to Japan.
With few mountains in Miami, the client was drawn to the distinctly Japanese scenery of this land and chose it as the location for the home.
This project allows one to experience the changing seasons and local climate through architecture—sensations unattainable in American, urban, or suburban living.
Passing through the entrance room reveals the kitchen and dining area. This space blends the traditional Japanese "doma" (earthen-floored area) with American "shoe-on culture," aiming to evoke a sense of foreign cultures through architecture.
Traditional Japanese architecture featured flexible tatami rooms, where sliding doors and screens could alter space usage and adjust relationships with the exterior.
This building preserves that flexibility in its planning, enabling it to accommodate multiple guests or adapt to diverse uses based on season and lifestyle.
Centered around a core pillar on the first floor, the layout reverses interior and exterior. The indoor side connects to doma-floored space via an inner veranda, while the outdoor side opens to a Japanese garden via an outer veranda.
A single pillar anchors the design, with verandas connecting in a cross shape to create an ambiguous boundary.
We selected shoji screens with glass panels on the lower half (known as "snow-viewing shoji").
Despite occupying the same space and area, the glimpses of the outside create a completely different atmosphere, evoking expanses of time and space, as well as varying temperatures.
The kitchen-dining area (doma-floored space) features reclaimed wood and a dynamic space with exposed structural elements.
For this building, windows are not merely for light. They draw in the outside scenery, allow the feeling of seasonal shifts, and create opportunities for the owners to enjoy their time here when visiting Japan.
Windows offer varied views depending on their location—some gaze upon nearby trees, others upon distant mountains.
This architecture incorporates materials that feel somewhat nostalgic even within a different culture, scattering fragments that enhance the enjoyment of life in Japan.
It is a project imbued with the intention of allowing people to experience Japanese culture and climate through the building itself.

