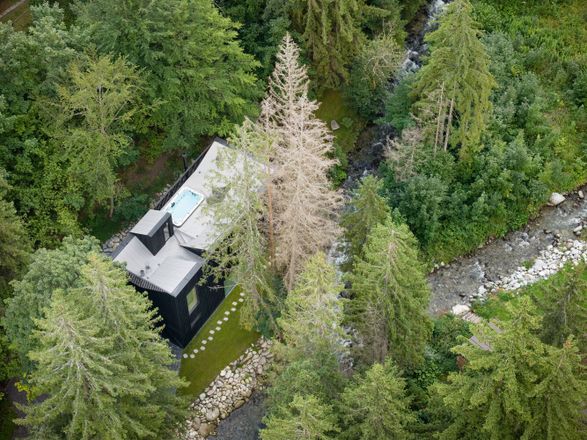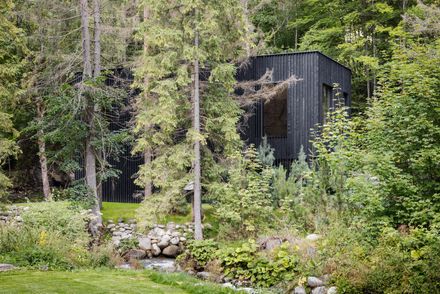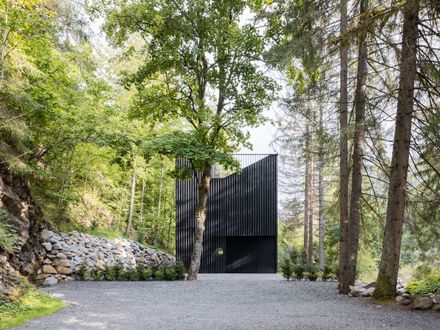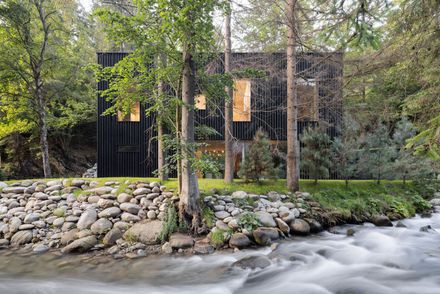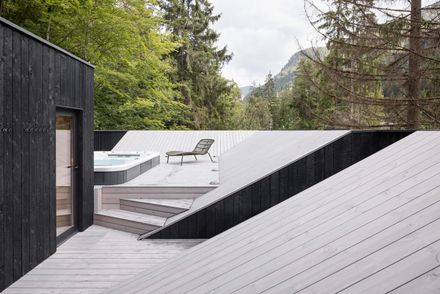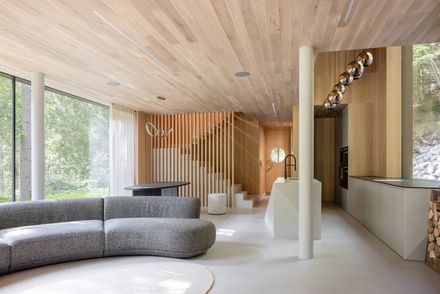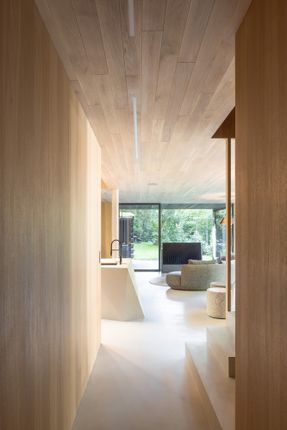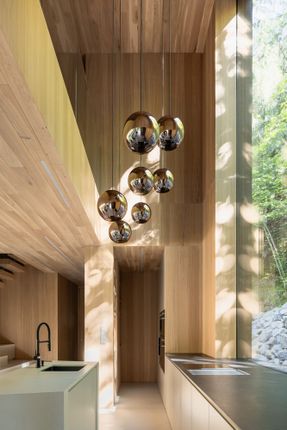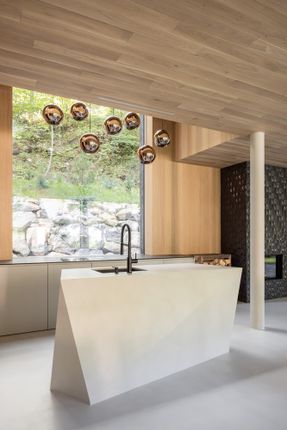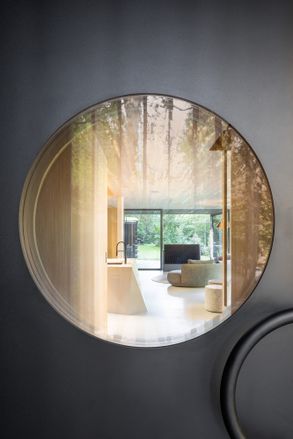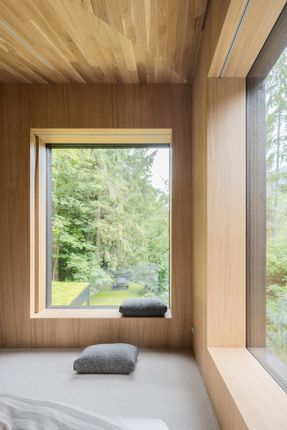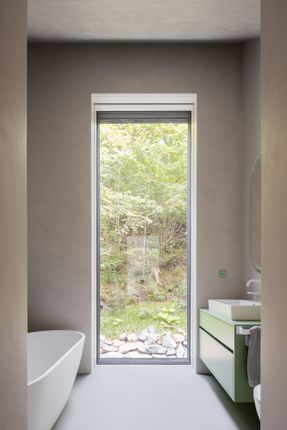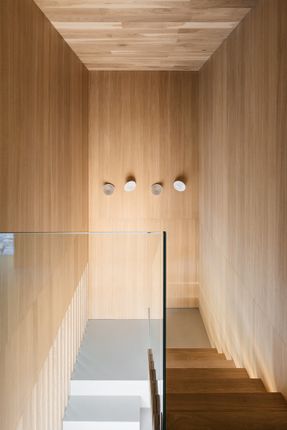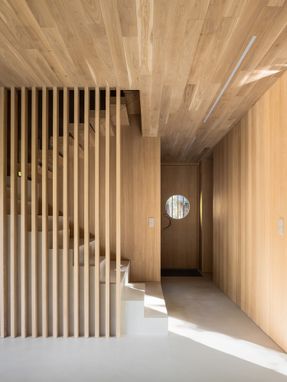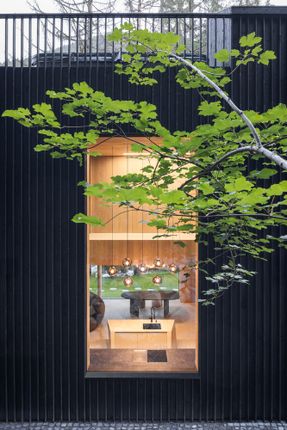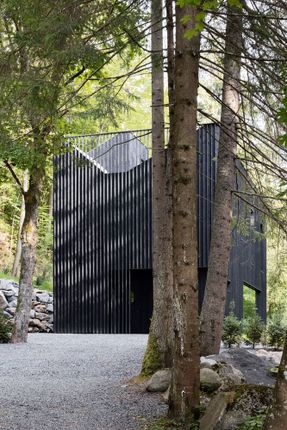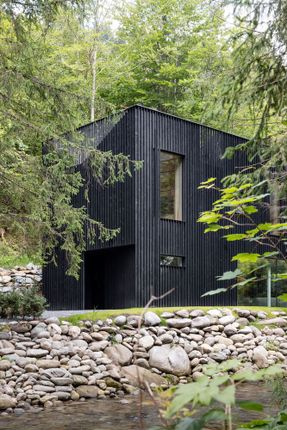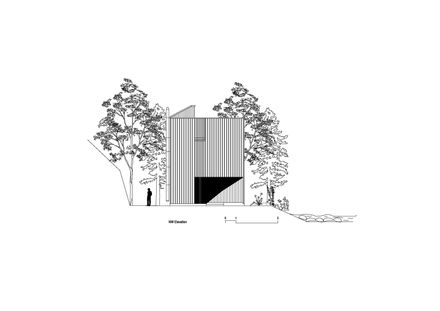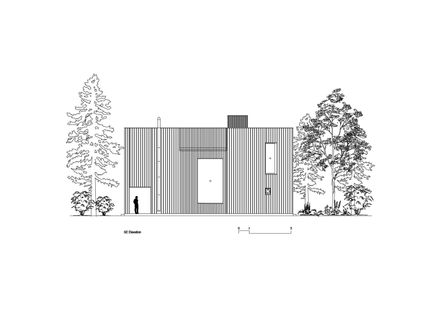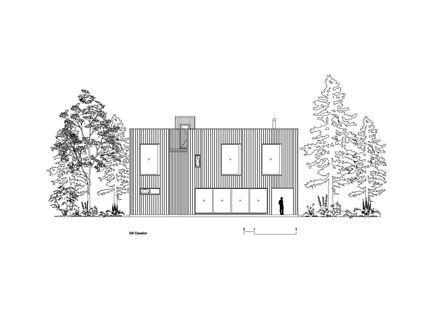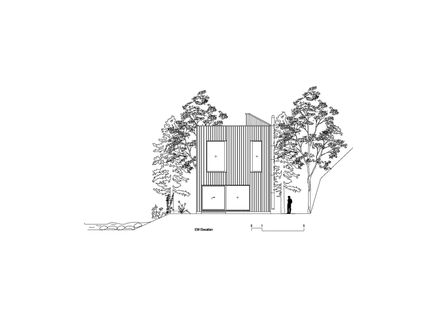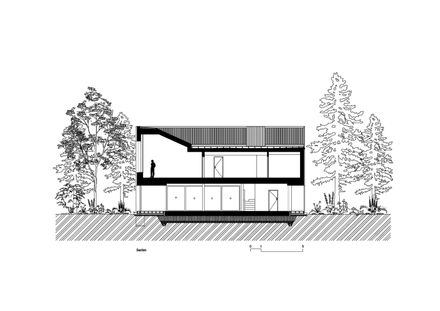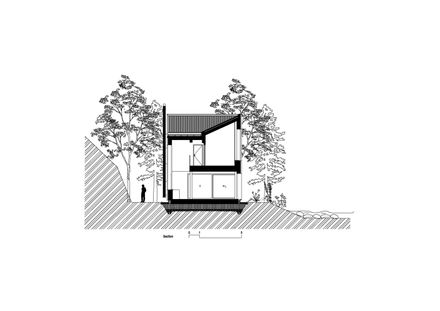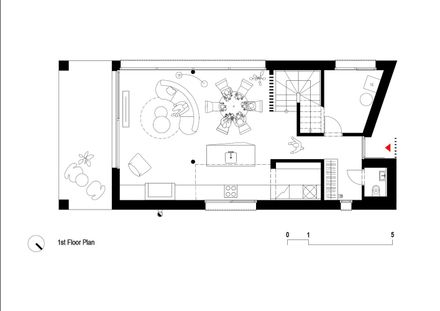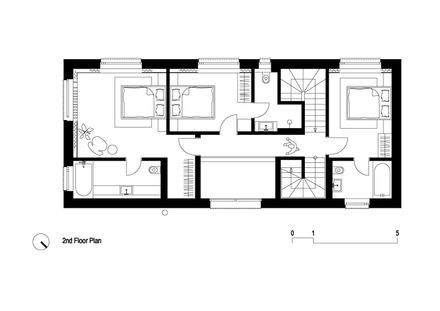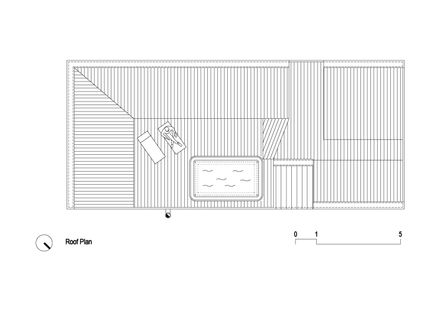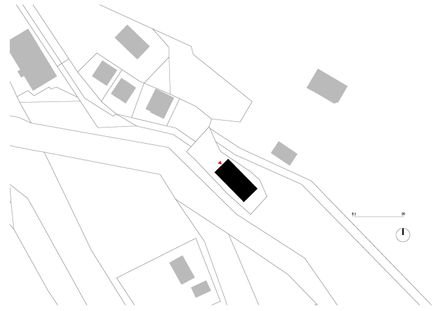Residence Demänovská
ARCHITECTS
Pavol Pokorny | Pokorny architekti
OFFICE LEAD ARCHITECTS
Pavol Pokorný
LEAD TEAM
Michal Diviš
GENERAL CONSTRUCTING
Úsporné Drevodomy
DESIGN TEAM
Veronika Michalíková
TECHNICAL TEAM
Michal Kadnár
PHOTOGRAPHS
Matej Hakár
AREA
114 m²
YEAR
2025
LOCATION
Demänovská Dolina, Slovakia
CATEGORY
Houses
The development of tourism in the Demänovská Valley (Liptov, Low Tatras) is closely tied to the year 1924, when the first section of the Demänovská Cave of Liberty, discovered in August 1921, was opened to the public.
A century later, together with the client, we began working on the architectural design of a new residence.
We arrived at its final form after two years and countless iterations, a process that, from today's perspective, proved to be a meaningful investment of time.
Residence Demänovská reflects the historical evolution of the typology of the "mountain cabin." What was once a simple shelter against the elements and a place to sleep has transformed into a complex and luxurious retreat.
Here, retreat signifies a sanctuary from the noisy civilization and a space for reconnecting spiritually with oneself.
While a mountain hut serves as the endpoint of a hike, restoring physical strength, Residence Demänovská acts as a fixed point in the mental landscape of its inhabitants, offering renewal of the mind.
Set amidst a mature forest on the banks of the Demänovka stream, the site originally hosted a log cabin from the late 1980s, by then at the end of its technical and functional life.
The decision to replace it with a new structure on the footprint of the original was guided by respect for the genius loci, the preserved infrastructure, and the opportunity to employ prefabricated timber construction, an approach that allowed the building to integrate into the natural environment in a sensitive and non-invasive way.
The spatial arrangement of the residence is a direct response to its surroundings, dominated by the stream flowing nearby and the tall trees surrounding it. Visual and environmental qualities of the site became the main design determinant.
The body of the building, conceived as a prism discreetly nestled among trees, runs parallel to the watercourse, ensuring that the constantly changing presence of the stream becomes the central panoramic feature of the main living space on the ground floor, framed through expansive frameless glazing.
The same principle of visual and acoustic connection to water is applied to the three upstairs bedrooms, each with an en-suite bathroom.
The rooftop terrace with a hot tub is designed as an "inverted landscape": the sloping roofs of the bedrooms form sheltered relaxation zones.
This negative topography creates maximum privacy despite the visual proximity of neighboring cabins, while simultaneously opening up infinite vertical views of the sky framed by treetops.
The exterior is clad in timber treated with the traditional Japanese technique of Yakisugi.
Controlled charring enhances durability against weather and biological influences, improves fire resistance, and, with its deep matte black finish, lends the residence a striking and unmistakable character.
The interior is defined by extensive use of timber veneer across walls and ceilings, complemented by microcement floors in the main living areas and bathrooms. Comfort is achieved through a restrained palette of furnishings, emphasizing atmosphere over excess.

